Green First Floor Terrace Ideas and Designs
Refine by:
Budget
Sort by:Popular Today
1 - 20 of 544 photos
Item 1 of 3

Small farmhouse back first floor wood railing terrace in Other with a pergola and fencing.

Large rustic courtyard first floor metal railing terrace in Denver with a roof extension and a bbq area.

Elegant and modern multi-level deck designed for a secluded home in Madison, WI. Perfect for family functions or relaxing with friends, this deck captures everything that an outdoor living space should have. Advanced Deck Builders of Madison - the top rated decking company for the Madison, Wisconsin & surrounding areas.
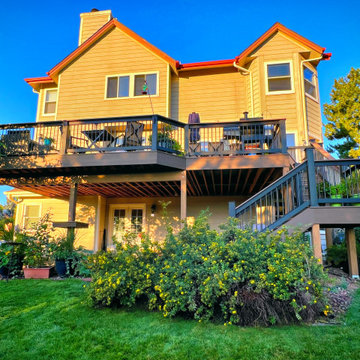
Second story upgraded Timbertech Pro Reserve composite deck in Antique Leather color with picture frame boarder in Dark Roast. Timbertech Evolutions railing in black was used with upgraded 7.5" cocktail rail in Azek English Walnut. Also featured is the "pub table" below the deck to set drinks on while playing yard games or gathering around and admiring the views. This couple wanted an deck where they could entertain, dine, relax, and enjoy the beautiful Colorado weather, and that is what Archadeck of Denver designed and built for them!
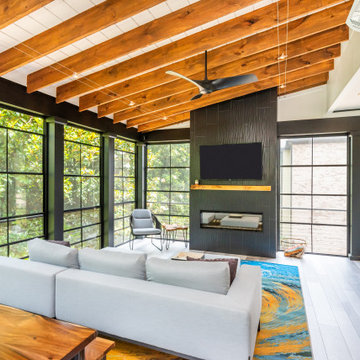
Convert the existing deck to a new indoor / outdoor space with retractable EZ Breeze windows for full enclosure, cable railing system for minimal view obstruction and space saving spiral staircase, fireplace for ambiance and cooler nights with LVP floor for worry and bug free entertainment
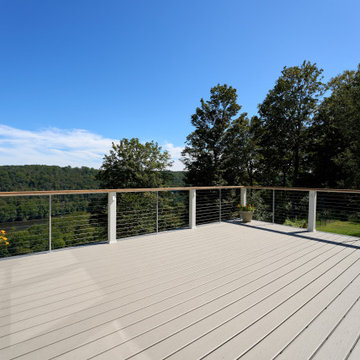
With meticulous attention to detail and unparalleled craftsmanship, we've created a space that elevates your outdoor experience. From the sleek design to the durable construction, our deck project is a testament to our commitment to excellence. Step outside and immerse yourself in the beauty of your new deck – the perfect blend of functionality and aesthetics.
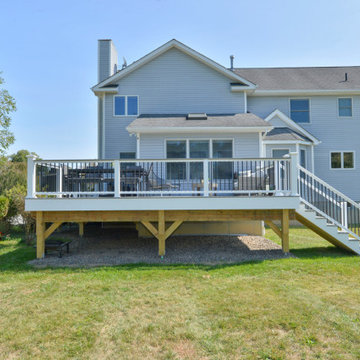
Inspiration for a large traditional back first floor mixed railing terrace in New York with no cover.
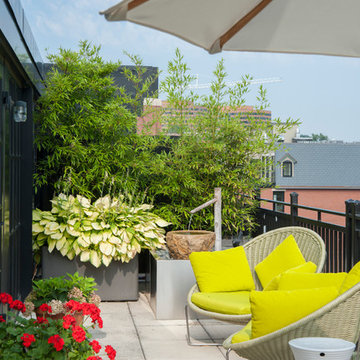
Michael J. Wilkinson
Inspiration for a contemporary roof first floor terrace in DC Metro with a potted garden and no cover.
Inspiration for a contemporary roof first floor terrace in DC Metro with a potted garden and no cover.
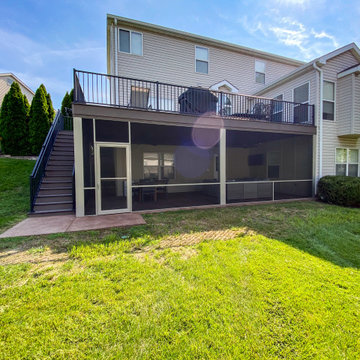
Adding a screen room under an open deck is the perfect use of space! This outdoor living space is the best of both worlds. Having an open deck leading from the main floor of a home makes it easy to enjoy throughout the day and year. This custom space includes a concrete patio under the footprint of the deck and includes Heartlands custom screen room system to prevent bugs and pests from being a bother!
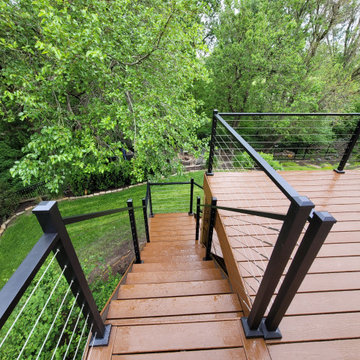
Trex composite decking in Saddle with aluminum cable railings.
Design ideas for a medium sized contemporary back first floor wire cable railing terrace in Omaha with no cover.
Design ideas for a medium sized contemporary back first floor wire cable railing terrace in Omaha with no cover.
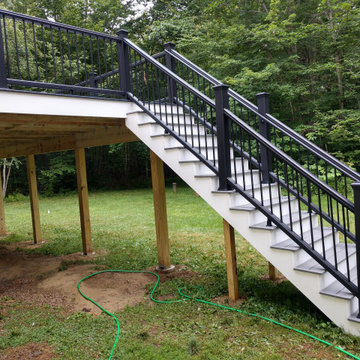
Trex Transcend Black Railings with handrail, Trex Pebble Grey Treads, White Stair Risers - Barrington NH
Medium sized contemporary back first floor mixed railing terrace in Boston.
Medium sized contemporary back first floor mixed railing terrace in Boston.
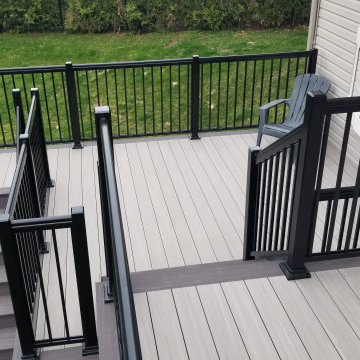
An elevated 420 Sqft. maintenance free deck finished with aluminum railing was the first one of the season for us, and boy was it a pleasure to build.
Just in time for the start of summer, this deck will be sure to impress!
Pressure treated lumber framing, with all structural connectors from Simpson Strong-Tie.
TimberTech AZEK Vintage Collection decking in the colours Coastline and Dark Hickory.
Black aluminum railing supplied by Imperial Kool Ray.
All of this sitting on helical piles installed by Techno Metal Post for a strong foundation.
All material provided by and delivered on time from Richmond BMR.
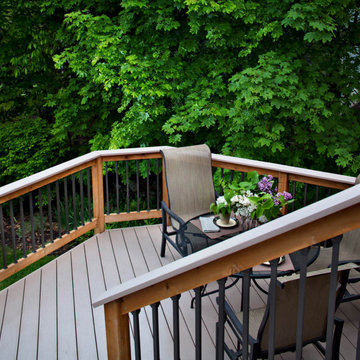
Wood deck railing with composite top cap and aluminum picket infill.
Photo of an expansive contemporary back first floor mixed railing terrace in Other with no cover.
Photo of an expansive contemporary back first floor mixed railing terrace in Other with no cover.
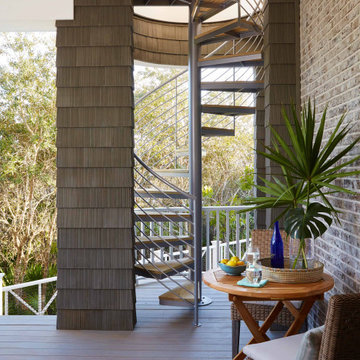
Our clients know how to live. they have distinguished taste and they entrust us to customize a perfectly appointed home that allows them to enjoy life to the fullest.
---
Our interior design service area is all of New York City including the Upper East Side and Upper West Side, as well as the Hamptons, Scarsdale, Mamaroneck, Rye, Rye City, Edgemont, Harrison, Bronxville, and Greenwich CT.
---
For more about Darci Hether, click here: https://darcihether.com/
To learn more about this project, click here: https://darcihether.com/portfolio/watersound-beach-new-construction-with-gulf-and-lake-views/
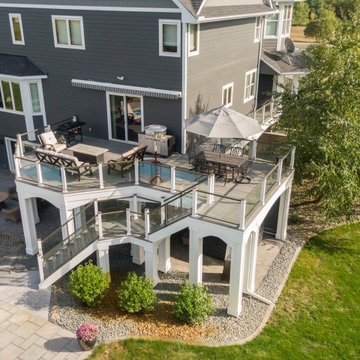
Trex Trandscend Island MisTrext decking was chosen to match the house color. Our client has a beautiful backyard with a pool So Afco 150 series railing was installed with the glass panels to enjoy the amazing views. Trex Rain Escape drainage system was installed to utilize the under deck space during inclement weather. We used Palram PVC to wrap the posts with multiple levels of detail as well as the arches. Low voltage lighting adds the early evening ambiance to the deck.

Inspiration for a medium sized eclectic courtyard first floor wood railing terrace in Moscow with a pergola.
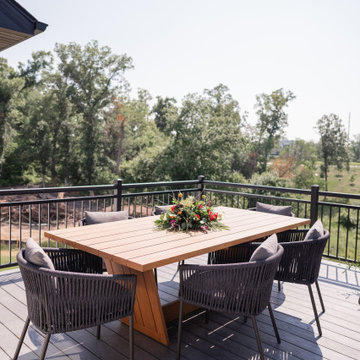
This home was redesigned to reflect the homeowners' personalities through intentional and bold design choices, resulting in a visually appealing and powerfully expressive environment.
The home's outdoor space offers the perfect blend of comfort and style. Relax on plush seating while embracing nature's beauty, or gather around the charming dining area for delightful meals under open skies.
---Project by Wiles Design Group. Their Cedar Rapids-based design studio serves the entire Midwest, including Iowa City, Dubuque, Davenport, and Waterloo, as well as North Missouri and St. Louis.
For more about Wiles Design Group, see here: https://wilesdesigngroup.com/
To learn more about this project, see here: https://wilesdesigngroup.com/cedar-rapids-bold-home-transformation
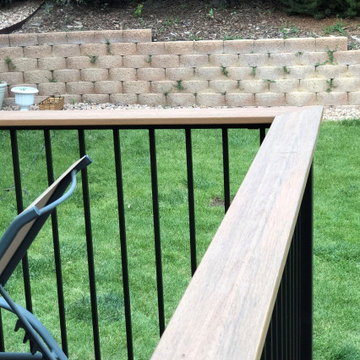
Photo of a medium sized back first floor mixed railing terrace in Other with no cover.
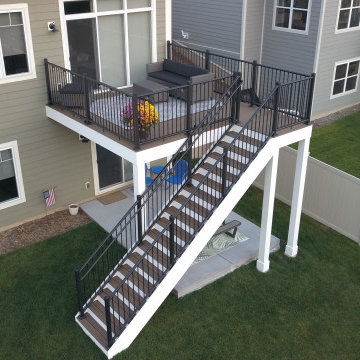
This is an example of a small traditional back first floor metal railing terrace in Minneapolis with skirting and no cover.
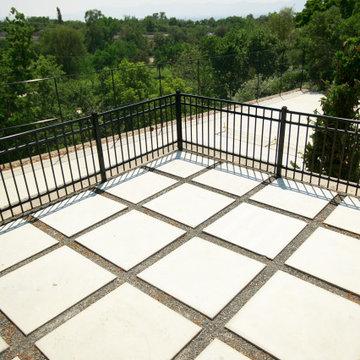
Square pavers on this deck create a modern vibe and interesting visuals.
Inspiration for a modern back first floor metal railing terrace in Salt Lake City with no cover.
Inspiration for a modern back first floor metal railing terrace in Salt Lake City with no cover.
Green First Floor Terrace Ideas and Designs
1