Green Galley Utility Room Ideas and Designs
Refine by:
Budget
Sort by:Popular Today
1 - 20 of 127 photos
Item 1 of 3

This laundry room elevates the space from a functional workroom to a domestic destination.
Medium sized traditional galley separated utility room in DC Metro with a built-in sink, white cabinets and feature lighting.
Medium sized traditional galley separated utility room in DC Metro with a built-in sink, white cabinets and feature lighting.

The Gambrel Roof Home is a dutch colonial design with inspiration from the East Coast. Designed from the ground up by our team - working closely with architect and builder, we created a classic American home with fantastic street appeal
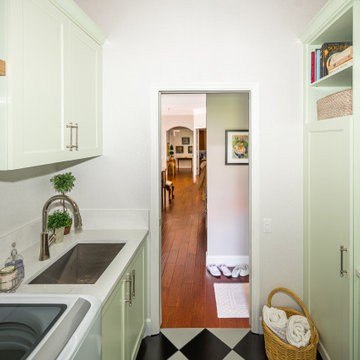
Gratifying Green is the minty color of the custom-made soft-close cabinets in this Lakewood Ranch laundry room upgrade. The countertop comes from a quartz remnant we chose with the homeowner, and the new floor is a black and white checkered glaze ceramic.

Whonsetler Photography
Inspiration for a medium sized classic galley separated utility room in Indianapolis with a built-in sink, shaker cabinets, green cabinets, wood worktops, green walls, marble flooring, a side by side washer and dryer and white floors.
Inspiration for a medium sized classic galley separated utility room in Indianapolis with a built-in sink, shaker cabinets, green cabinets, wood worktops, green walls, marble flooring, a side by side washer and dryer and white floors.

www.timelessmemoriesstudio.com
Large contemporary galley separated utility room in Other with a submerged sink, raised-panel cabinets, green cabinets, granite worktops, multi-coloured walls, ceramic flooring and a side by side washer and dryer.
Large contemporary galley separated utility room in Other with a submerged sink, raised-panel cabinets, green cabinets, granite worktops, multi-coloured walls, ceramic flooring and a side by side washer and dryer.
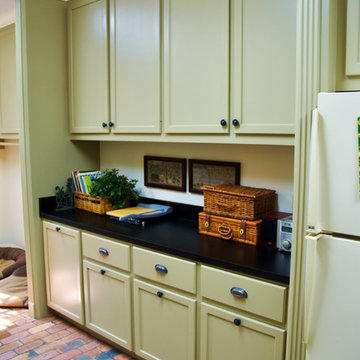
Inspiration for a large traditional galley utility room in Houston with a belfast sink, recessed-panel cabinets, green cabinets, composite countertops, white walls, brick flooring and a side by side washer and dryer.

Let Arbor Mills' expert designers create a custom mudroom design that keeps you organized and on trend.
Inspiration for a large traditional galley utility room in Chicago with raised-panel cabinets, green cabinets, granite worktops, beige walls and travertine flooring.
Inspiration for a large traditional galley utility room in Chicago with raised-panel cabinets, green cabinets, granite worktops, beige walls and travertine flooring.
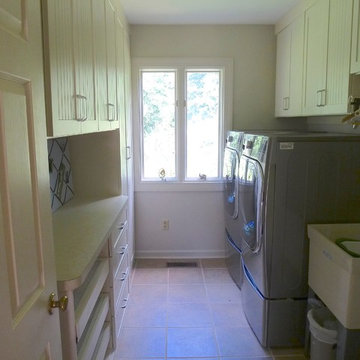
Laundry room was redesigned with new cabinetry to provide ample storage, a folding counter, custom slide-out drying racks, a fold-out ironing board, a rod for hanging clothes out of the dryer, and other nicities that make laundry day pleasant.
Peggy Woodall - designer
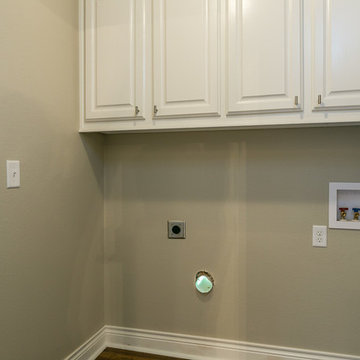
Inspiration for a medium sized galley laundry cupboard in Dallas with raised-panel cabinets, white cabinets, grey walls, medium hardwood flooring and a side by side washer and dryer.
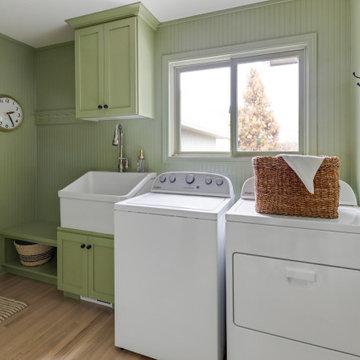
Design ideas for an expansive country galley separated utility room in Other with a belfast sink, shaker cabinets, green cabinets, quartz worktops, green walls, light hardwood flooring, a side by side washer and dryer and white worktops.

Kristin was looking for a highly organized system for her laundry room with cubbies for each of her kids, We built the Cubbie area for the backpacks with top and bottom baskets for personal items. A hanging spot to put laundry to dry. And plenty of storage and counter space.

This is an example of a medium sized nautical galley utility room in Miami with a built-in sink, shaker cabinets, white cabinets, green walls, light hardwood flooring, composite countertops, a side by side washer and dryer, beige floors, white worktops and a feature wall.

Design ideas for a large classic galley separated utility room in Perth with a belfast sink, flat-panel cabinets, green cabinets, engineered stone countertops, white splashback, metro tiled splashback, white walls, concrete flooring, a stacked washer and dryer, grey floors, white worktops and brick walls.
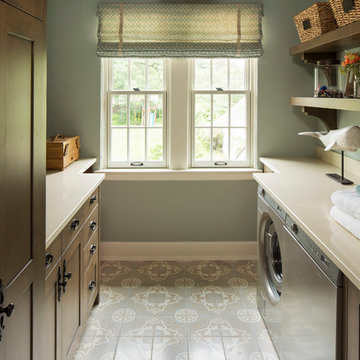
Troy Thies Photography
Classic galley separated utility room in Minneapolis with a submerged sink, shaker cabinets, dark wood cabinets, a side by side washer and dryer, grey floors, beige worktops and grey walls.
Classic galley separated utility room in Minneapolis with a submerged sink, shaker cabinets, dark wood cabinets, a side by side washer and dryer, grey floors, beige worktops and grey walls.
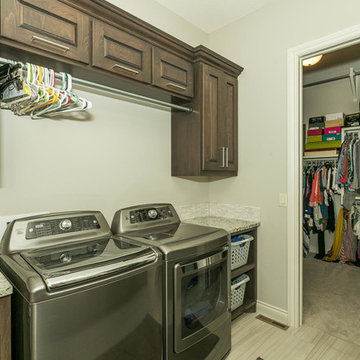
Design ideas for a medium sized traditional galley utility room in Wichita with a submerged sink, raised-panel cabinets, dark wood cabinets, granite worktops, grey walls and a side by side washer and dryer.
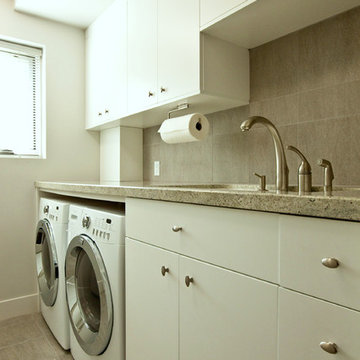
Modern laundry room with under counter washer and dryer. Granite counter and large scale porcelain tiles for walls and floors.
Photo of a large modern galley separated utility room in Los Angeles with a submerged sink, flat-panel cabinets, white cabinets, granite worktops, grey walls, porcelain flooring, a side by side washer and dryer and grey floors.
Photo of a large modern galley separated utility room in Los Angeles with a submerged sink, flat-panel cabinets, white cabinets, granite worktops, grey walls, porcelain flooring, a side by side washer and dryer and grey floors.

Phil Bell
Design ideas for a small farmhouse galley utility room in Other with a built-in sink, shaker cabinets, medium wood cabinets, laminate countertops, green walls, ceramic flooring and a side by side washer and dryer.
Design ideas for a small farmhouse galley utility room in Other with a built-in sink, shaker cabinets, medium wood cabinets, laminate countertops, green walls, ceramic flooring and a side by side washer and dryer.
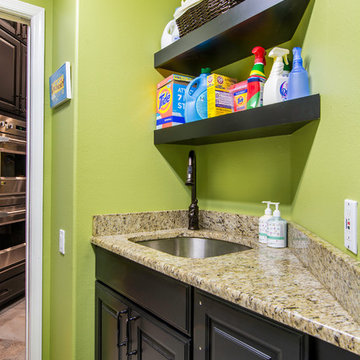
Laundry room with built in shelves
Inspiration for a small traditional galley utility room in Tampa with a submerged sink, raised-panel cabinets, black cabinets, granite worktops, green walls, porcelain flooring and a side by side washer and dryer.
Inspiration for a small traditional galley utility room in Tampa with a submerged sink, raised-panel cabinets, black cabinets, granite worktops, green walls, porcelain flooring and a side by side washer and dryer.
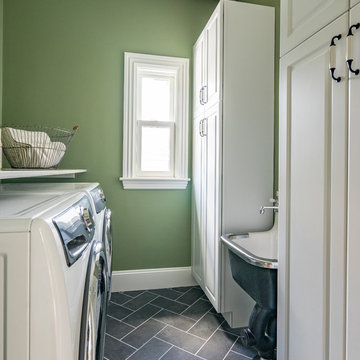
Eric Roth Photo
Design ideas for a traditional galley separated utility room in Boston with raised-panel cabinets, white cabinets, slate flooring and grey floors.
Design ideas for a traditional galley separated utility room in Boston with raised-panel cabinets, white cabinets, slate flooring and grey floors.
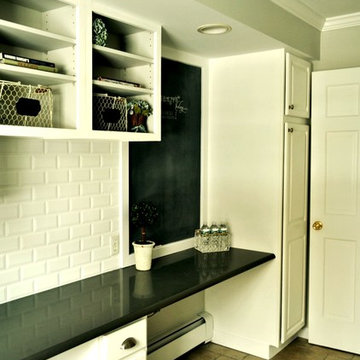
Linda Leyble
Inspiration for a medium sized traditional galley separated utility room in New York with a submerged sink, raised-panel cabinets, white cabinets, composite countertops, grey walls, porcelain flooring and a stacked washer and dryer.
Inspiration for a medium sized traditional galley separated utility room in New York with a submerged sink, raised-panel cabinets, white cabinets, composite countertops, grey walls, porcelain flooring and a stacked washer and dryer.
Green Galley Utility Room Ideas and Designs
1