Green Home Bar with a Submerged Sink Ideas and Designs
Refine by:
Budget
Sort by:Popular Today
41 - 60 of 96 photos
Item 1 of 3
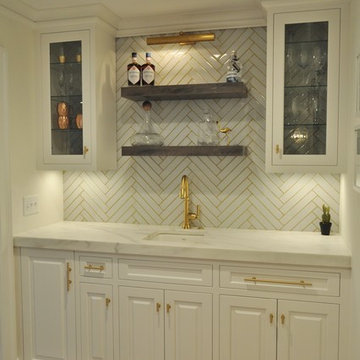
Design ideas for a traditional home bar in Columbus with a submerged sink, glass-front cabinets, white cabinets, white splashback and ceramic splashback.
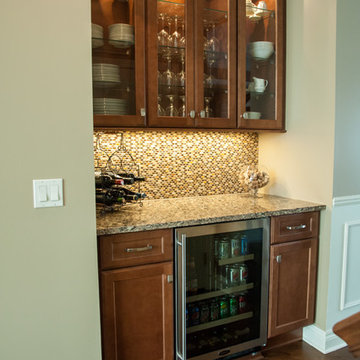
Photos by Besek Photography
Inspiration for a large traditional u-shaped home bar in Detroit with a submerged sink, recessed-panel cabinets, medium wood cabinets, engineered stone countertops, brown splashback, metro tiled splashback and medium hardwood flooring.
Inspiration for a large traditional u-shaped home bar in Detroit with a submerged sink, recessed-panel cabinets, medium wood cabinets, engineered stone countertops, brown splashback, metro tiled splashback and medium hardwood flooring.
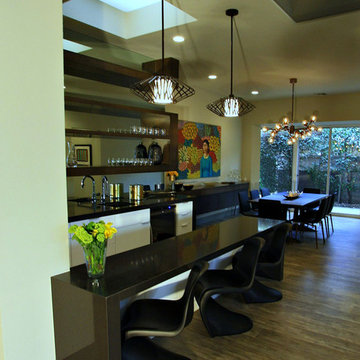
Design ideas for a large retro galley breakfast bar in Los Angeles with a submerged sink, flat-panel cabinets, white cabinets, engineered stone countertops, medium hardwood flooring and brown floors.
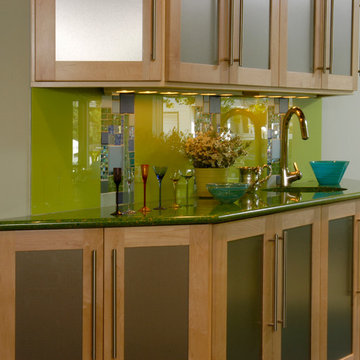
kitchendesigns.com -
Designed by Mario Mulea at Kitchen Designs by Ken Kelly, Inc.
Inspiration for a medium sized eclectic l-shaped home bar in New York with flat-panel cabinets, light wood cabinets, green splashback, glass tiled splashback, a submerged sink, engineered stone countertops and ceramic flooring.
Inspiration for a medium sized eclectic l-shaped home bar in New York with flat-panel cabinets, light wood cabinets, green splashback, glass tiled splashback, a submerged sink, engineered stone countertops and ceramic flooring.
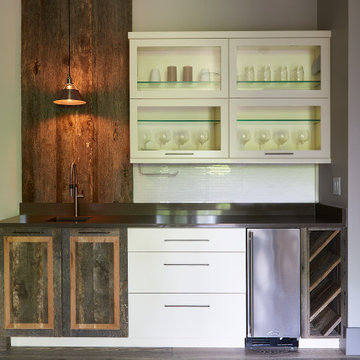
This home bar features barn board recessed cabinets and barn board accents. These are offset by cream colored flat paneled drawers as well as glass inset cabinets above for glass ware. Scotsman ice maker and wine storage rack.
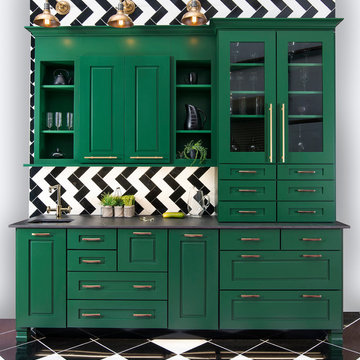
Inspiration for a medium sized classic single-wall wet bar in Other with a submerged sink, raised-panel cabinets, green cabinets, composite countertops, multi-coloured splashback, glass tiled splashback, vinyl flooring and multi-coloured floors.
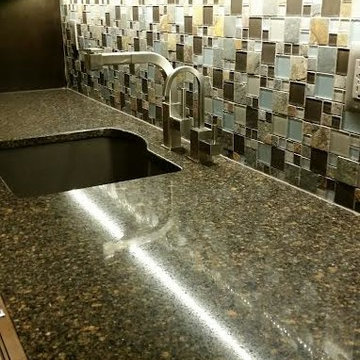
Medium sized contemporary galley wet bar in Cedar Rapids with a submerged sink, flat-panel cabinets, black cabinets, granite worktops, multi-coloured splashback, mosaic tiled splashback and light hardwood flooring.
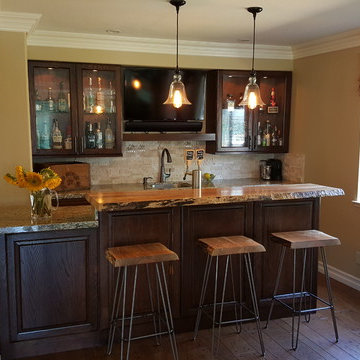
Rustic wet bar in San Diego with a submerged sink, glass-front cabinets, dark wood cabinets, wood worktops, beige splashback, stone tiled splashback and medium hardwood flooring.
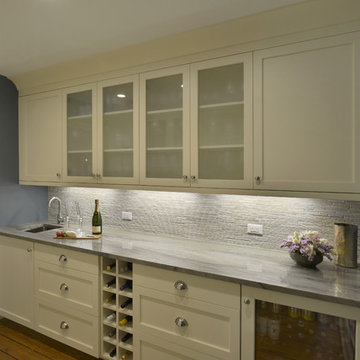
This butler's pantry serves as the transition space between the kitchen and dining room. It offers tons of storage for all the family's serving pieces and wet bar needs. The blue accent wall adds visual impact and sets off the ivory colored cabinets.
Peter Krupenye
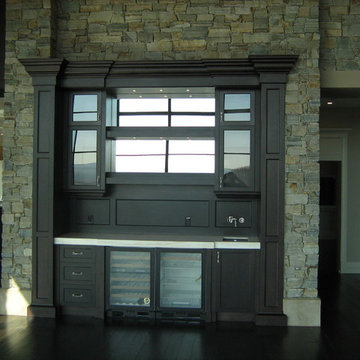
Westland Photog
Inspiration for a large traditional u-shaped wet bar in Calgary with shaker cabinets, white cabinets, granite worktops, grey splashback, stone tiled splashback, dark hardwood flooring, brown floors and a submerged sink.
Inspiration for a large traditional u-shaped wet bar in Calgary with shaker cabinets, white cabinets, granite worktops, grey splashback, stone tiled splashback, dark hardwood flooring, brown floors and a submerged sink.
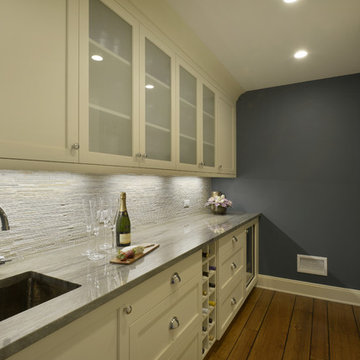
This butler's pantry serves as the transition space between the kitchen and dining room. It offers tons of storage for all the family's serving pieces and wet bar needs. The blue accent wall adds visual impact and sets off the ivory colored cabinets.
Peter Krupenye
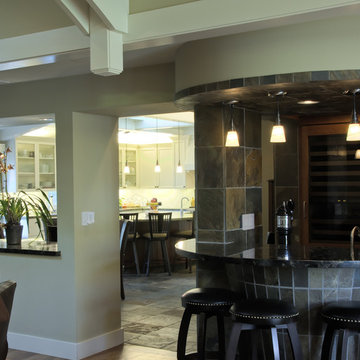
A compact bar with beer tap carries slate tile up walls and over the ceiling. A curved, sloping slate base supports the granite top. Views to nook and kitchen beyond.
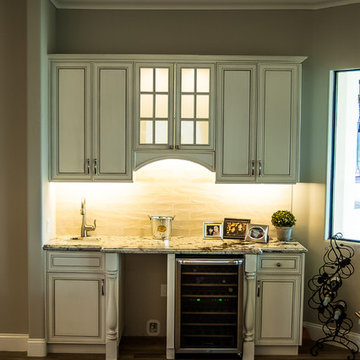
Design ideas for a large classic single-wall wet bar in Los Angeles with a submerged sink, raised-panel cabinets, white cabinets, granite worktops, beige splashback, glass tiled splashback, medium hardwood flooring and brown floors.
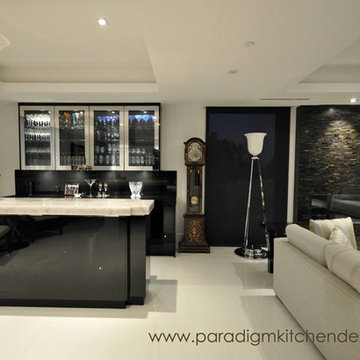
Paradigm Kitchen Design
This is an example of a medium sized contemporary galley wet bar in Vancouver with a submerged sink, flat-panel cabinets, black cabinets, marble worktops, black splashback, stone slab splashback and porcelain flooring.
This is an example of a medium sized contemporary galley wet bar in Vancouver with a submerged sink, flat-panel cabinets, black cabinets, marble worktops, black splashback, stone slab splashback and porcelain flooring.
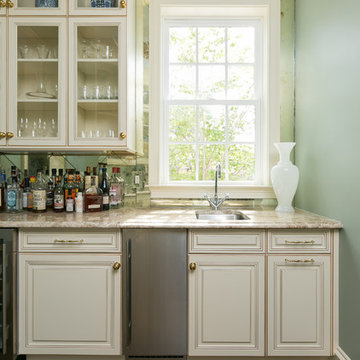
Inspiration for a large classic single-wall breakfast bar in Charleston with a submerged sink, raised-panel cabinets, white cabinets, granite worktops, mirror splashback, dark hardwood flooring and brown floors.
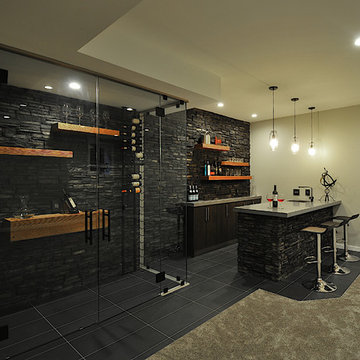
Design ideas for a medium sized modern galley breakfast bar in Calgary with a submerged sink, flat-panel cabinets, dark wood cabinets, concrete worktops, multi-coloured splashback, stone tiled splashback, porcelain flooring and black floors.
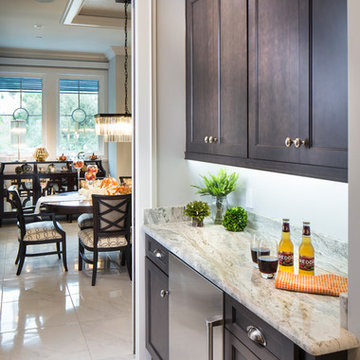
Just a few steps away from an amazing view of the Gulf of Mexico, this expansive new multi-level Southwest Florida home has Showplace Cabinetry throughout. This beautiful home not only has the ultimate features for entertaining family or large groups of visitors, it also provides secluded private space for its owners.
This spectacular Showplace was designed by Adalay Cabinets & Interiors of Tampa, FL.
Kitchen Perimeter:
Door Style: Concord
Construction: International+/Full Overlay
Wood Type: Paint Grade
Paint: Showplace Paints - Oyster
Kitchen Island:
Door Style: Concord
Construction: International+/Full Overlay
Wood Type: Paint Grade
Paint: ColorSelect Custom
Butlers Pantry:
Door Style: Concord
Construction: International+/Full Overlay
Wood Type: Maple
Finish: Peppercorn
Library:
Door Style: Concord
Construction: International+/Full Overlay
Wood Type: Maple
Finish: Peppercorn
Family Room:
Door Style: Concord
Construction: International+/Full Overlay
Wood Type: Paint Grade
Paint: Showplace Paints - Extra White
Morning Bar (master):
Door Style: Concord
Construction: International+/Full Overlay
Wood Type: Maple
Finish: Peppercorn
Master Bath:
Door Style: Concord
Construction: International+/Full Overlay
Wood Type: Maple
Finish: Peppercorn
Gallery Bar:
Door Style: Concord
Construction: International+/Full Overlay
Wood Type: Maple
Finish: Peppercorn
Guest Bath:
Door Style: Concord
Construction: EVO Full-Access/Frameless
Wood Type: Maple
Finish: Peppercorn
Guest Closet:
Door Style: Pendleton
Construction: EVO Full-Access/Frameless
Wood Type: Paint Grade
Paint: Showplace Paints - White II
Study Bath:
Door Style: Concord
Construction: International+/Full Overlay
Wood Type: Maple
Finish: Peppercorn
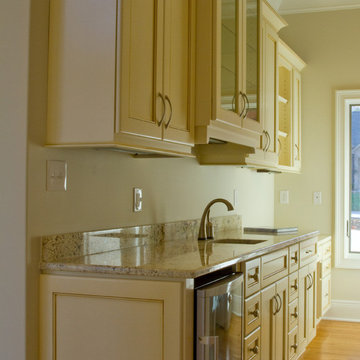
Jonathan Golightly
This is an example of a traditional single-wall wet bar in Other with a submerged sink, recessed-panel cabinets, white cabinets, granite worktops and light hardwood flooring.
This is an example of a traditional single-wall wet bar in Other with a submerged sink, recessed-panel cabinets, white cabinets, granite worktops and light hardwood flooring.
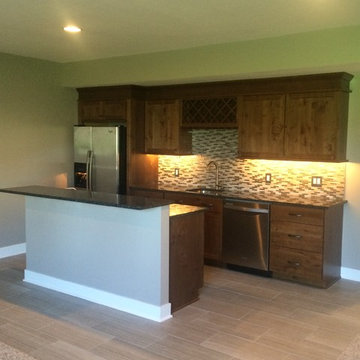
Blake Clyde
Inspiration for a small traditional single-wall wet bar in Other with porcelain flooring, a submerged sink, shaker cabinets, dark wood cabinets, granite worktops, beige splashback and mosaic tiled splashback.
Inspiration for a small traditional single-wall wet bar in Other with porcelain flooring, a submerged sink, shaker cabinets, dark wood cabinets, granite worktops, beige splashback and mosaic tiled splashback.
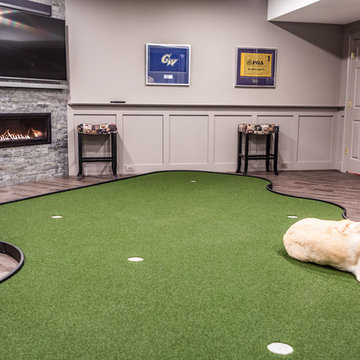
Medium sized classic galley wet bar in DC Metro with a submerged sink, recessed-panel cabinets, grey cabinets, granite worktops, grey splashback, stone slab splashback, laminate floors, grey floors and grey worktops.
Green Home Bar with a Submerged Sink Ideas and Designs
3