Green Home Bar with All Types of Cabinet Finish Ideas and Designs
Refine by:
Budget
Sort by:Popular Today
1 - 20 of 228 photos
Item 1 of 3

Design ideas for a small classic single-wall wet bar in Denver with a submerged sink, beaded cabinets, green cabinets, marble worktops, glass sheet splashback, light hardwood flooring, brown floors and black worktops.

Design ideas for a classic breakfast bar in Other with shaker cabinets, dark wood cabinets, beige floors, white worktops and feature lighting.
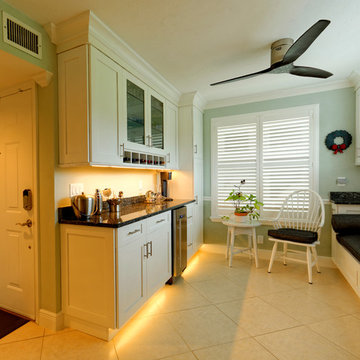
Under cabinet lights, under toe kick lights, and a lit glass cabinet add lots of ambiance. Photo by Scot Trueblood
Photo of a small traditional single-wall wet bar in Tampa with white cabinets, granite worktops and shaker cabinets.
Photo of a small traditional single-wall wet bar in Tampa with white cabinets, granite worktops and shaker cabinets.

An enchanting mix of materials highlights this 2,500-square-foot design. A light-filled center entrance connects the main living areas on the roomy first floor with an attached two-car garage in this inviting, four bedroom, five-and-a-half bath abode. A large fireplace warms the hearth room, which is open to the dining and sitting areas. Nearby are a screened-in porch and a family-friendly kitchen. Upstairs are two bedrooms, a great room and bunk room; downstairs you’ll find a traditional gathering room, exercise area and guest bedroom.

Inspiration for a medium sized contemporary breakfast bar in Dallas with flat-panel cabinets, medium wood cabinets, mirror splashback, beige floors, grey worktops and feature lighting.

Birchwood Construction had the pleasure of working with Jonathan Lee Architects to revitalize this beautiful waterfront cottage. Located in the historic Belvedere Club community, the home's exterior design pays homage to its original 1800s grand Southern style. To honor the iconic look of this era, Birchwood craftsmen cut and shaped custom rafter tails and an elegant, custom-made, screen door. The home is framed by a wraparound front porch providing incomparable Lake Charlevoix views.
The interior is embellished with unique flat matte-finished countertops in the kitchen. The raw look complements and contrasts with the high gloss grey tile backsplash. Custom wood paneling captures the cottage feel throughout the rest of the home. McCaffery Painting and Decorating provided the finishing touches by giving the remodeled rooms a fresh coat of paint.
Photo credit: Phoenix Photographic

Tony Soluri Photography
Medium sized contemporary single-wall wet bar in Chicago with a submerged sink, glass-front cabinets, white cabinets, marble worktops, white splashback, mirror splashback, ceramic flooring, black floors, black worktops and feature lighting.
Medium sized contemporary single-wall wet bar in Chicago with a submerged sink, glass-front cabinets, white cabinets, marble worktops, white splashback, mirror splashback, ceramic flooring, black floors, black worktops and feature lighting.

Photo of a small traditional single-wall dry bar in New York with shaker cabinets, white cabinets, quartz worktops, blue splashback, grey worktops and a feature wall.
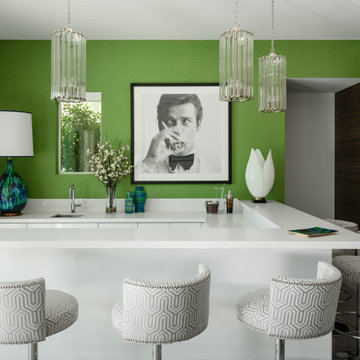
Design ideas for a contemporary u-shaped home bar in Los Angeles with a submerged sink, beaded cabinets, white cabinets, grey floors, white worktops and feature lighting.
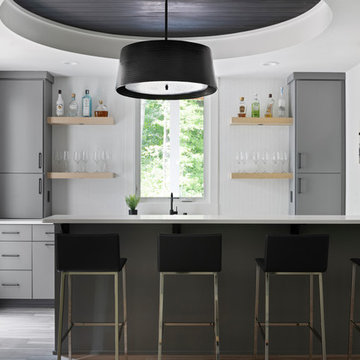
Photo of a traditional breakfast bar in Minneapolis with flat-panel cabinets, grey cabinets, white splashback, white worktops, light hardwood flooring and feature lighting.

Contemporary u-shaped breakfast bar in Dallas with flat-panel cabinets, medium wood cabinets, marble worktops, black splashback, medium hardwood flooring, brown floors, black worktops and a feature wall.
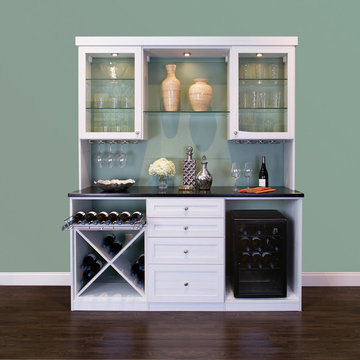
Perfect Wine Bar with Refrigerator and Bottle Storage
Photo of a medium sized classic single-wall wet bar in Birmingham with no sink, shaker cabinets, white cabinets, soapstone worktops, dark hardwood flooring and brown floors.
Photo of a medium sized classic single-wall wet bar in Birmingham with no sink, shaker cabinets, white cabinets, soapstone worktops, dark hardwood flooring and brown floors.

Design ideas for a contemporary u-shaped breakfast bar in Denver with flat-panel cabinets, medium wood cabinets, grey floors, grey worktops and feature lighting.
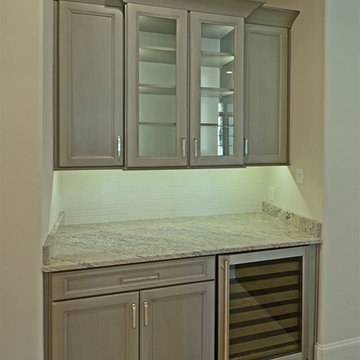
Photo of a small traditional single-wall wet bar in Other with no sink, recessed-panel cabinets, grey cabinets, granite worktops, white splashback, metro tiled splashback, limestone flooring and beige floors.

This prairie home tucked in the woods strikes a harmonious balance between modern efficiency and welcoming warmth.
This home's thoughtful design extends to the beverage bar area, which features open shelving and drawers, offering convenient storage for all drink essentials.
---
Project designed by Minneapolis interior design studio LiLu Interiors. They serve the Minneapolis-St. Paul area, including Wayzata, Edina, and Rochester, and they travel to the far-flung destinations where their upscale clientele owns second homes.
For more about LiLu Interiors, see here: https://www.liluinteriors.com/
To learn more about this project, see here:
https://www.liluinteriors.com/portfolio-items/north-oaks-prairie-home-interior-design/
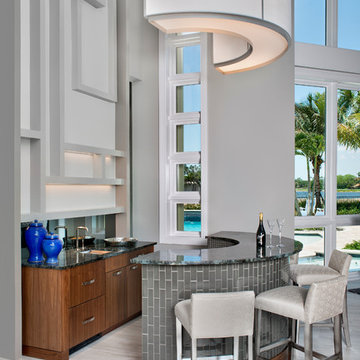
Bar cabinetry contains ice maker, sink, integrated drawer refrigeration. Beautifully designed.
Cabinetry designed by Clay Cox, Kitchens by Clay. Photos by Giovanni Photography.
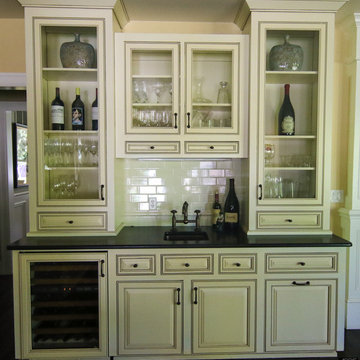
Abbie Parr
Photo of a medium sized classic single-wall wet bar in Portland with a submerged sink, raised-panel cabinets, white cabinets, composite countertops, white splashback and metro tiled splashback.
Photo of a medium sized classic single-wall wet bar in Portland with a submerged sink, raised-panel cabinets, white cabinets, composite countertops, white splashback and metro tiled splashback.

Design ideas for a classic single-wall dry bar with no sink, glass-front cabinets, light wood cabinets, beige splashback, light hardwood flooring, beige floors and beige worktops.
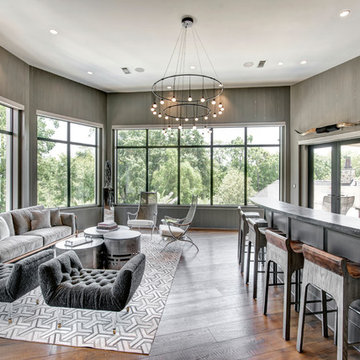
Design ideas for a traditional u-shaped breakfast bar in Houston with recessed-panel cabinets, grey cabinets, grey splashback, medium hardwood flooring, brown floors, grey worktops and feature lighting.
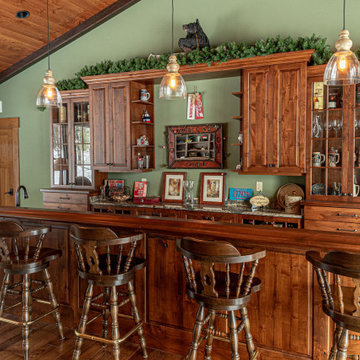
Design ideas for a rustic galley home bar in Other with medium hardwood flooring, raised-panel cabinets, medium wood cabinets, wood worktops, brown floors and brown worktops.
Green Home Bar with All Types of Cabinet Finish Ideas and Designs
1