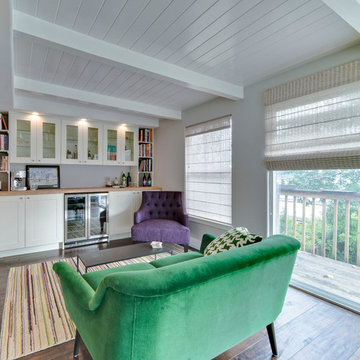Green Home Bar with White Cabinets Ideas and Designs
Refine by:
Budget
Sort by:Popular Today
21 - 40 of 61 photos
Item 1 of 3
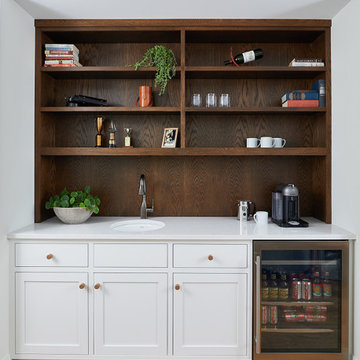
Photo of a traditional wet bar in Grand Rapids with a submerged sink, shaker cabinets, quartz worktops, wood splashback, medium hardwood flooring, brown floors, white worktops, white cabinets and brown splashback.
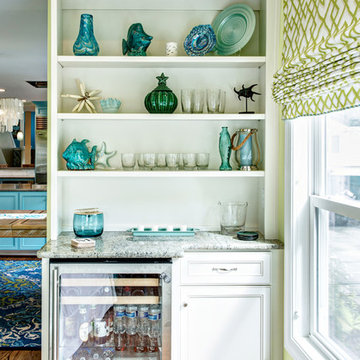
Glenn Bashaw, Images in Light
Small coastal single-wall home bar in Other with beaded cabinets, white cabinets, granite worktops and dark hardwood flooring.
Small coastal single-wall home bar in Other with beaded cabinets, white cabinets, granite worktops and dark hardwood flooring.
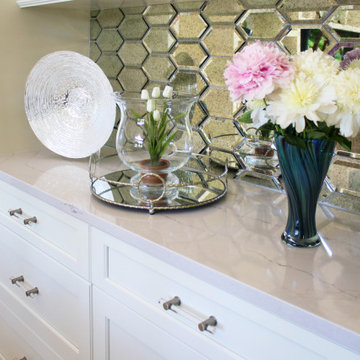
In this great room, we updated the bar with Design-Craft Dana Pointe door style with a flat center panel in White Icing with a custom white interior. The countertop is Cambria Ella and the backsplash is a Beveled Paris Gray Hexagon Glass Tile.
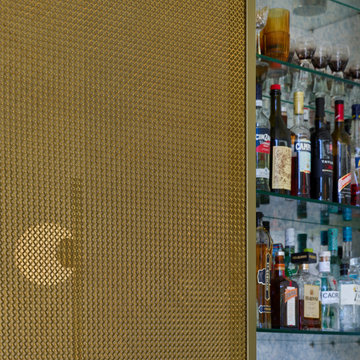
Inspiration for a large contemporary galley home bar in London with a submerged sink, flat-panel cabinets, white cabinets, composite countertops, travertine splashback, ceramic flooring, grey floors and white worktops.
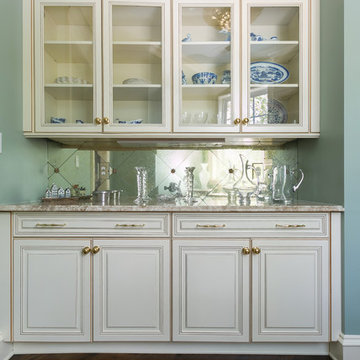
Large traditional single-wall breakfast bar in Charleston with raised-panel cabinets, white cabinets, granite worktops, mirror splashback, dark hardwood flooring and brown floors.
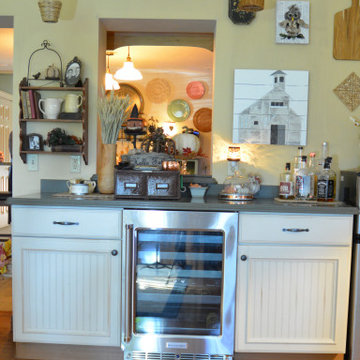
This eclectic farmhouse kitchen design in Webberville is a warm, welcoming space featuring light wood raised panel cabinetry that give the space a traditional, yet rustic appeal. The kitchen cabinets are accented by a dark ANA granite countertop, dark hardware and plumbing fixtures, and black stainless Kitchenaid appliances. A stainless apron front sink faces an opening to the living area, which is framed by the white Olympia glass subway tile. The bi-level angled island fits neatly into the space, and incorporates barstool seating and a slide in downdraft range. A hutch offers additional storage and display space in open shelves and glass front cabinets, with an adjacent built in desk. A separate beverage bar in white cabinetry includes a Kitchenaid undercounter beverage refrigerator. Gray ceramic tile flooring neatly pulls together the design and offers a practical surface for this busy kitchen design.
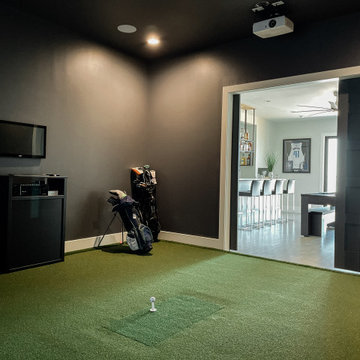
Golf simulator room off the game room.
Design ideas for a large contemporary galley breakfast bar in Dallas with a submerged sink, flat-panel cabinets, white cabinets, quartz worktops, grey splashback, glass tiled splashback, light hardwood flooring, beige floors and grey worktops.
Design ideas for a large contemporary galley breakfast bar in Dallas with a submerged sink, flat-panel cabinets, white cabinets, quartz worktops, grey splashback, glass tiled splashback, light hardwood flooring, beige floors and grey worktops.
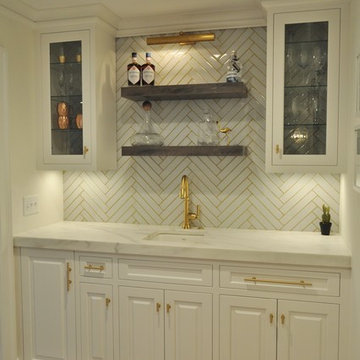
Design ideas for a traditional home bar in Columbus with a submerged sink, glass-front cabinets, white cabinets, white splashback and ceramic splashback.
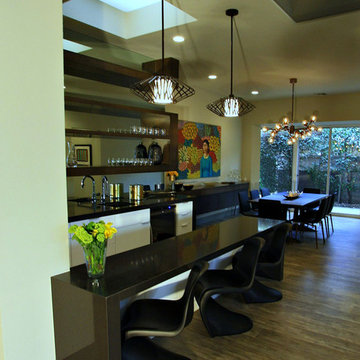
Design ideas for a large retro galley breakfast bar in Los Angeles with a submerged sink, flat-panel cabinets, white cabinets, engineered stone countertops, medium hardwood flooring and brown floors.
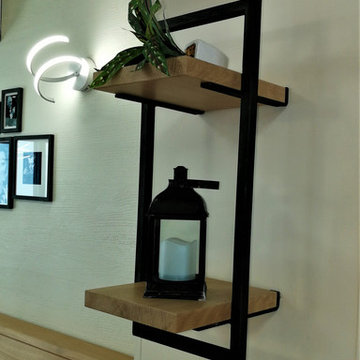
Allestimento BAR TABACCHI - Realizzazione Falegnameria CREAZIONI COLACINO, Catanzaro.
Photo of a large contemporary breakfast bar in Other with an integrated sink, open cabinets, white cabinets, engineered stone countertops, grey splashback, metal splashback, porcelain flooring, beige floors and grey worktops.
Photo of a large contemporary breakfast bar in Other with an integrated sink, open cabinets, white cabinets, engineered stone countertops, grey splashback, metal splashback, porcelain flooring, beige floors and grey worktops.
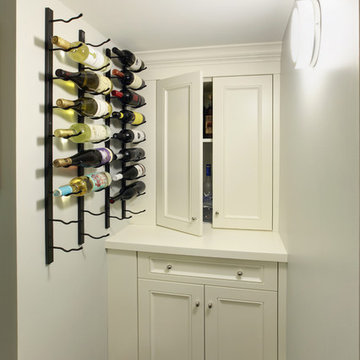
Inspiration for a small traditional single-wall home bar in Toronto with recessed-panel cabinets, white cabinets and medium hardwood flooring.
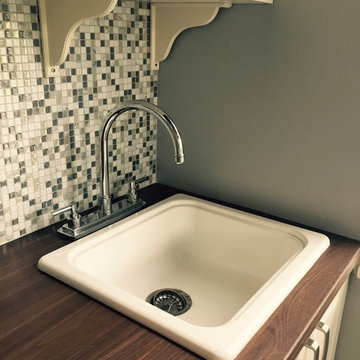
A small area is turned into a kitchenette/bar area. White cabinets with clean lines, paired with dark countertops and floor create a clean contemporary feel.
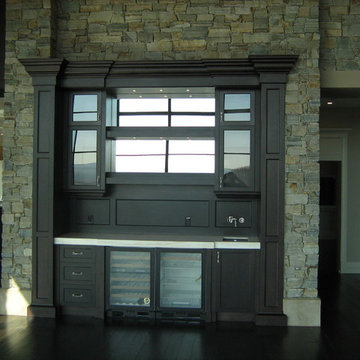
Westland Photog
Inspiration for a large traditional u-shaped wet bar in Calgary with shaker cabinets, white cabinets, granite worktops, grey splashback, stone tiled splashback, dark hardwood flooring, brown floors and a submerged sink.
Inspiration for a large traditional u-shaped wet bar in Calgary with shaker cabinets, white cabinets, granite worktops, grey splashback, stone tiled splashback, dark hardwood flooring, brown floors and a submerged sink.
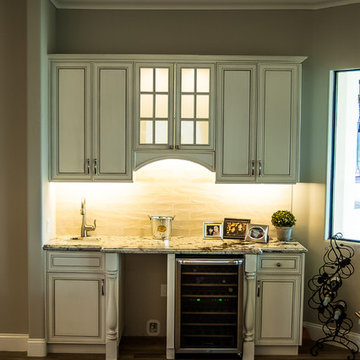
Design ideas for a large classic single-wall wet bar in Los Angeles with a submerged sink, raised-panel cabinets, white cabinets, granite worktops, beige splashback, glass tiled splashback, medium hardwood flooring and brown floors.
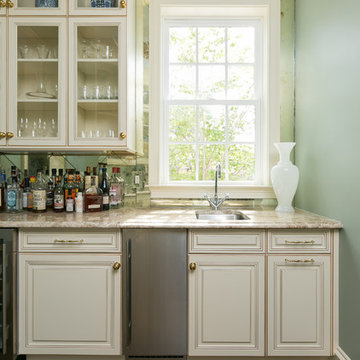
Inspiration for a large classic single-wall breakfast bar in Charleston with a submerged sink, raised-panel cabinets, white cabinets, granite worktops, mirror splashback, dark hardwood flooring and brown floors.
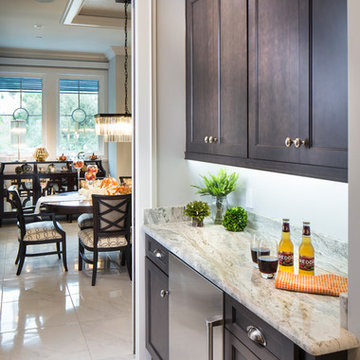
Just a few steps away from an amazing view of the Gulf of Mexico, this expansive new multi-level Southwest Florida home has Showplace Cabinetry throughout. This beautiful home not only has the ultimate features for entertaining family or large groups of visitors, it also provides secluded private space for its owners.
This spectacular Showplace was designed by Adalay Cabinets & Interiors of Tampa, FL.
Kitchen Perimeter:
Door Style: Concord
Construction: International+/Full Overlay
Wood Type: Paint Grade
Paint: Showplace Paints - Oyster
Kitchen Island:
Door Style: Concord
Construction: International+/Full Overlay
Wood Type: Paint Grade
Paint: ColorSelect Custom
Butlers Pantry:
Door Style: Concord
Construction: International+/Full Overlay
Wood Type: Maple
Finish: Peppercorn
Library:
Door Style: Concord
Construction: International+/Full Overlay
Wood Type: Maple
Finish: Peppercorn
Family Room:
Door Style: Concord
Construction: International+/Full Overlay
Wood Type: Paint Grade
Paint: Showplace Paints - Extra White
Morning Bar (master):
Door Style: Concord
Construction: International+/Full Overlay
Wood Type: Maple
Finish: Peppercorn
Master Bath:
Door Style: Concord
Construction: International+/Full Overlay
Wood Type: Maple
Finish: Peppercorn
Gallery Bar:
Door Style: Concord
Construction: International+/Full Overlay
Wood Type: Maple
Finish: Peppercorn
Guest Bath:
Door Style: Concord
Construction: EVO Full-Access/Frameless
Wood Type: Maple
Finish: Peppercorn
Guest Closet:
Door Style: Pendleton
Construction: EVO Full-Access/Frameless
Wood Type: Paint Grade
Paint: Showplace Paints - White II
Study Bath:
Door Style: Concord
Construction: International+/Full Overlay
Wood Type: Maple
Finish: Peppercorn
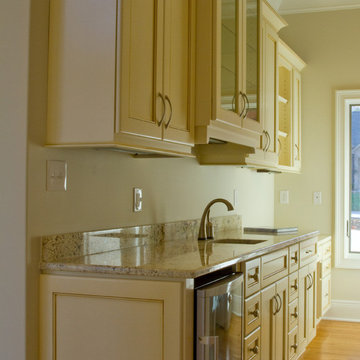
Jonathan Golightly
This is an example of a traditional single-wall wet bar in Other with a submerged sink, recessed-panel cabinets, white cabinets, granite worktops and light hardwood flooring.
This is an example of a traditional single-wall wet bar in Other with a submerged sink, recessed-panel cabinets, white cabinets, granite worktops and light hardwood flooring.
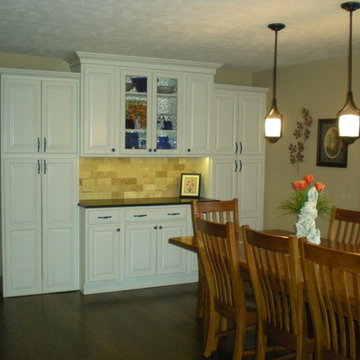
Design ideas for a small classic single-wall wet bar in Orange County with raised-panel cabinets, white cabinets, beige splashback, stone tiled splashback, dark hardwood flooring and brown floors.
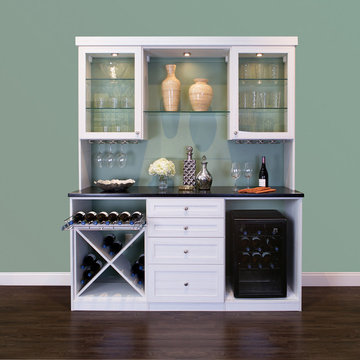
Perfect Wine Bar with Refrigerator and Bottle Storage
Photo of a small traditional single-wall home bar in San Francisco with shaker cabinets, white cabinets and dark hardwood flooring.
Photo of a small traditional single-wall home bar in San Francisco with shaker cabinets, white cabinets and dark hardwood flooring.
Green Home Bar with White Cabinets Ideas and Designs
2
