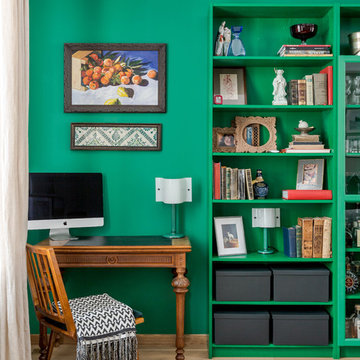Green Home Office with Beige Floors Ideas and Designs
Refine by:
Budget
Sort by:Popular Today
1 - 20 of 174 photos
Item 1 of 3

Ryan Cowan
Photo of a medium sized modern study in Oxfordshire with light hardwood flooring, a freestanding desk and beige floors.
Photo of a medium sized modern study in Oxfordshire with light hardwood flooring, a freestanding desk and beige floors.

Mid-Century update to a home located in NW Portland. The project included a new kitchen with skylights, multi-slide wall doors on both sides of the home, kitchen gathering desk, children's playroom, and opening up living room and dining room ceiling to dramatic vaulted ceilings. The project team included Risa Boyer Architecture. Photos: Josh Partee

Alise O'Brien Photography
This is an example of a classic study in St Louis with brown walls, carpet, a freestanding desk, beige floors and a dado rail.
This is an example of a classic study in St Louis with brown walls, carpet, a freestanding desk, beige floors and a dado rail.
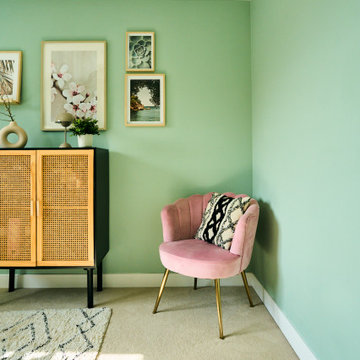
This soothing office encompasses everything this homeowner loved, trips to Greece, the spring season and natural elements, not to mention the pastel pinks and greens. The pictures evoke a soothing feel and the houseplants allow for a more productive workspace.
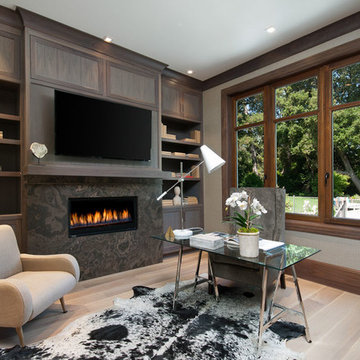
Traditional study in San Francisco with light hardwood flooring, a ribbon fireplace, a freestanding desk, beige floors and grey walls.
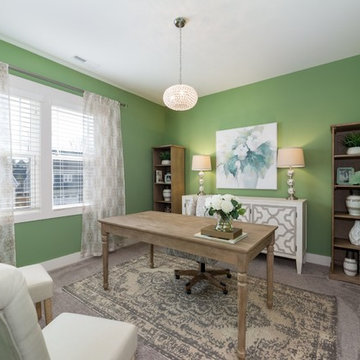
This client is a local real estate professional that works primarily from home. She wanted an office space that reflected her personal needs and interests, but still tied in with the over all design of her home. When she mentioned that her favorite color was green, we decided to give this room a transformation with soothing walls in a warm shade of green, and picked up pieces with warm, soft undertones that complemented the bold color. The credenza by Hooker Furniture really pulls the room together and grounds the back wall. The floating desk is light and airy and doesn't weigh down the room. We finished off with personal touches and a touch of sparkle in the chandelier and drapery rods.
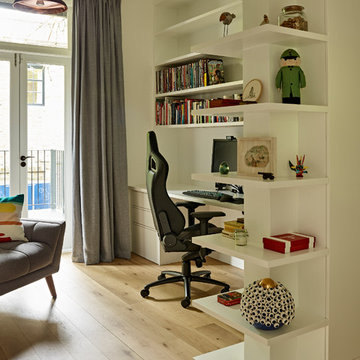
Medium sized contemporary study in London with white walls, light hardwood flooring, a freestanding desk and beige floors.
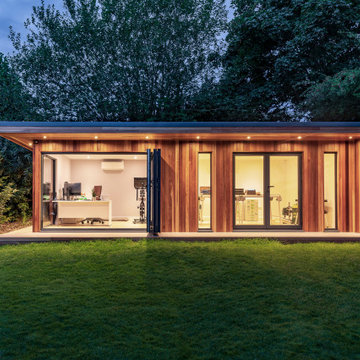
Photo of a large contemporary home studio in Surrey with grey walls, light hardwood flooring, no fireplace, a freestanding desk, beige floors and feature lighting.
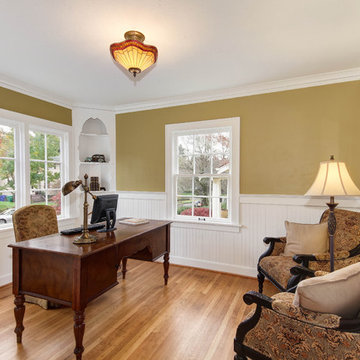
Photo by Doug Gorsline, Ash Creek Photo.
Photo of a classic home office in Portland with medium hardwood flooring, a freestanding desk, beige floors and a dado rail.
Photo of a classic home office in Portland with medium hardwood flooring, a freestanding desk, beige floors and a dado rail.
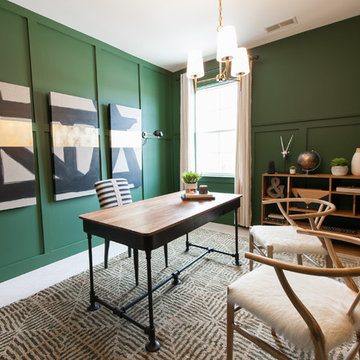
Design ideas for a contemporary study in Charleston with green walls, carpet, no fireplace, a freestanding desk and beige floors.
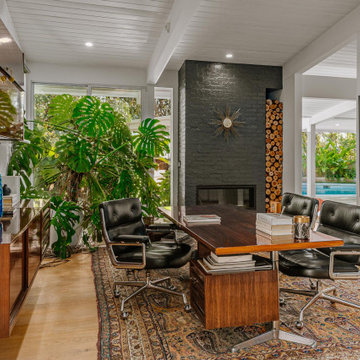
Design ideas for a medium sized retro home office in Los Angeles with light hardwood flooring, a ribbon fireplace, a brick fireplace surround, a freestanding desk, white walls, beige floors and a chimney breast.
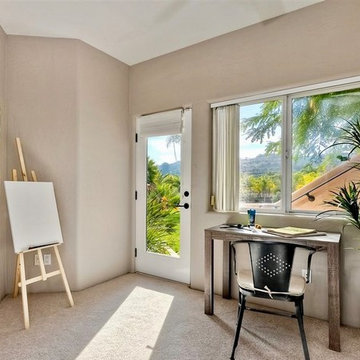
Work room - art and craft room - home staging project in N San Diego County CA - Vista hills - Jan 2019
Photo of a medium sized mediterranean craft room in San Diego with carpet, a freestanding desk, beige floors and beige walls.
Photo of a medium sized mediterranean craft room in San Diego with carpet, a freestanding desk, beige floors and beige walls.

Photo of a victorian study in London with white walls, light hardwood flooring, a standard fireplace, a plastered fireplace surround, a freestanding desk, beige floors and a chimney breast.
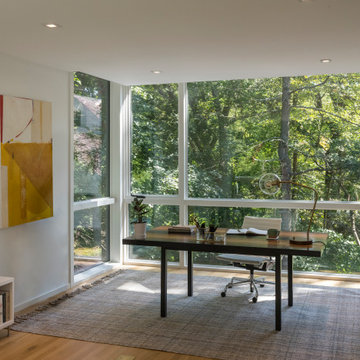
Set in the garden beside a traditional Dutch Colonial home in Wellesley, Flavin conceived this boldly modern retreat, built of steel, wood and concrete. The building is designed to engage the client’s passions for gardening, entertaining and restoring vintage Vespa scooters. The Vespa repair shop and garage are on the first floor. The second floor houses a home office and veranda. On top is a roof deck with space for lounging and outdoor dining, surrounded by a vegetable garden in raised planters. The structural steel frame of the building is left exposed; and the side facing the public side is draped with a mahogany screen that creates privacy in the building and diffuses the dappled light filtered through the trees. Photo by: Peter Vanderwarker Photography
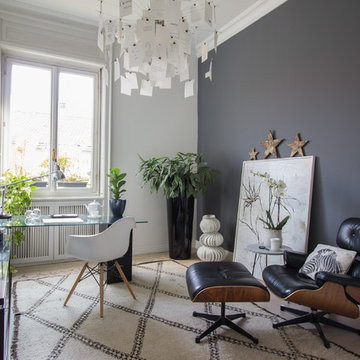
Inspiration for a scandi home studio in Milan with a freestanding desk, white walls, laminate floors, beige floors and a feature wall.

This is an example of a large classic home office in Portland Maine with a reading nook, carpet, no fireplace, beige floors and brown walls.
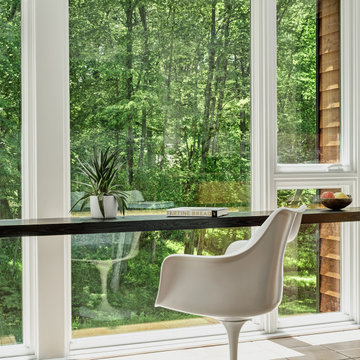
Time had stood still at this 1970s ranch in Armonk when the owners invited us to collaborate with them to transform it into a modern, light-filled home for their young family. The budget was lean, so economy was a primary consideration for every design decision. The challenge was to identify the modest home’s virtues – vaulted ceilings and a lovely backyard – and accentuate them by strategically optimizing available funds.
We were tasked with rectifying a dysfunctional interior stair, connecting to the outdoors with new large windows, and updating the exterior. We focused our attention on a finite set of architectural moves which would have the biggest impact and improve our clients’ daily experience of the home. Detailing was kept simple, using common grade materials and standard components. All exterior walls were revamped with new windows and siding. Although these materials were not particularly costly, thoughtful layout of boards, battens, and openings produced a cohesive, rigorous composition at each facade.
Since the budget would not cover the homeowners’ complete wish list, some items were bracketed for subsequent phases. The challenge was to establish a framework that would allow future work – including a new roof and kitchen renovation – to proceed smoothly.
The homeowners, both scientists, were enthusiastic collaborators, contributing their outstanding design sensibilities to selection of fixtures and finishes. Construction ended just in time for the arrival of their baby – and with that, the transformation of their family home was complete.
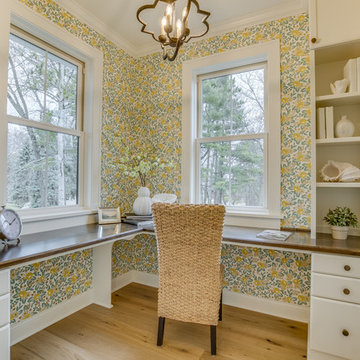
Home office with built ins and a great view - Photo by Sky Definition
Inspiration for a medium sized rural study in Minneapolis with light hardwood flooring, no fireplace, a built-in desk, beige floors and multi-coloured walls.
Inspiration for a medium sized rural study in Minneapolis with light hardwood flooring, no fireplace, a built-in desk, beige floors and multi-coloured walls.
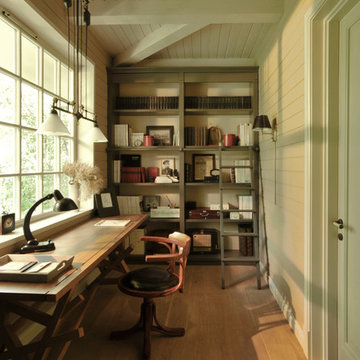
Photo of a small contemporary home office in Moscow with a reading nook, beige walls, light hardwood flooring, a freestanding desk and beige floors.
Green Home Office with Beige Floors Ideas and Designs
1
