Green Home Office with Light Hardwood Flooring Ideas and Designs
Refine by:
Budget
Sort by:Popular Today
81 - 100 of 232 photos
Item 1 of 3
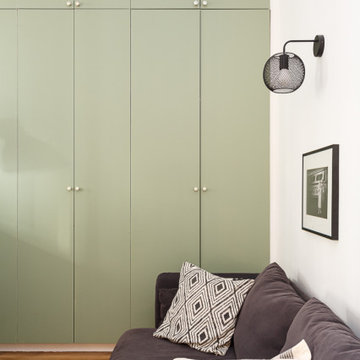
Dans cet appartement haussmannien de 100 m², nos clients souhaitaient pouvoir créer un espace pour accueillir leur deuxième enfant. Nous avons donc aménagé deux zones dans l’espace parental avec une chambre et un bureau, pour pouvoir les transformer en chambre d’enfant le moment venu.
Le salon reste épuré pour mettre en valeur les 3,40 mètres de hauteur sous plafond et ses superbes moulures. Une étagère sur mesure en chêne a été créée dans l’ancien passage d’une porte !
La cuisine Ikea devient très chic grâce à ses façades bicolores dans des tons de gris vert. Le plan de travail et la crédence en quartz apportent davantage de qualité et sa marie parfaitement avec l’ensemble en le mettant en valeur.
Pour finir, la salle de bain s’inscrit dans un style scandinave avec son meuble vasque en bois et ses teintes claires, avec des touches de noir mat qui apportent du contraste.
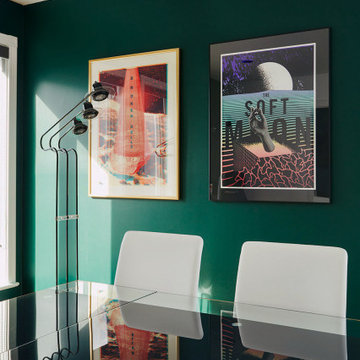
Design ideas for a medium sized contemporary home office in Montreal with a reading nook, green walls, light hardwood flooring, no fireplace and beige floors.
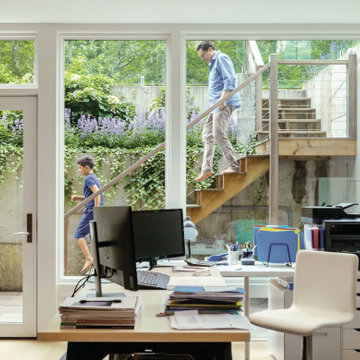
To achieve the family’s desired indoor/outdoor lifestyle, plenty of openings throughout the home were ensured and fitted with windows and doors from the Marvin Signature Ultimate collection. "Marvin understands the kind of rigor and tolerance needed for prefab designs," says Jake Wright of Turkel Design, "and their windows hold in heat in the winter and allow cooling in the summer, reducing energy use."
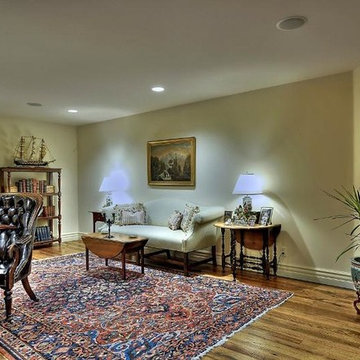
Photo of a large traditional study in Phoenix with beige walls, light hardwood flooring, a standard fireplace and a freestanding desk.
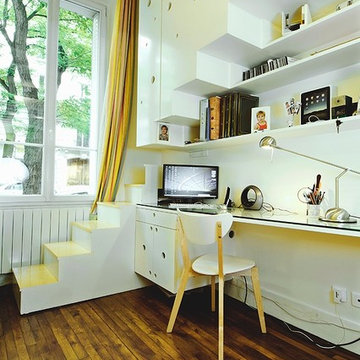
Sergio Grazia photographe
Small contemporary home studio in Paris with white walls, light hardwood flooring, no fireplace, a built-in desk and beige floors.
Small contemporary home studio in Paris with white walls, light hardwood flooring, no fireplace, a built-in desk and beige floors.
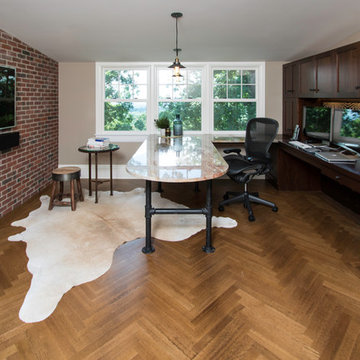
Exposed brick wall, herringbone wood floors and Marble desk. Custom mill work. By creating a dormer on the front of the house, we were able to capture space to create a handsome office space with amazing views of New York city beyond.
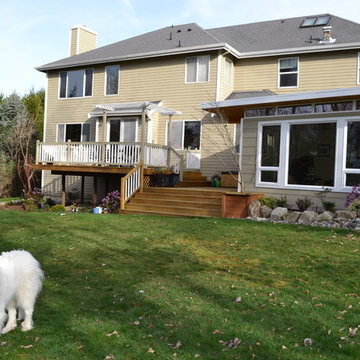
Arla Shephard Bull
Photo of a small modern home studio in Seattle with beige walls, light hardwood flooring, no fireplace and a freestanding desk.
Photo of a small modern home studio in Seattle with beige walls, light hardwood flooring, no fireplace and a freestanding desk.
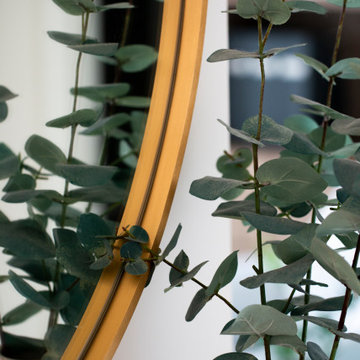
Cozy, contemporary and full of function home office in Toronto using neutral decor and a mix of high and low priced furnishings to create a truly customized space.
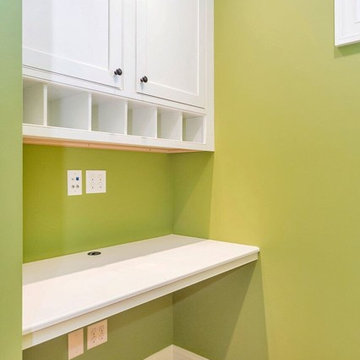
This is an example of a medium sized country study in San Diego with green walls, light hardwood flooring, no fireplace and a built-in desk.
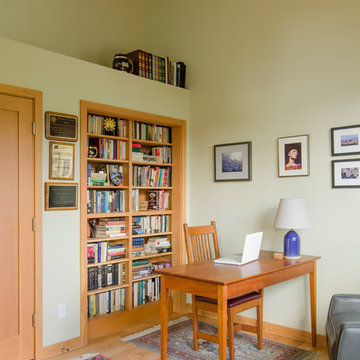
Ankeny Row CoHousing
Net Zero Energy Pocket Neighborhood
An urban community of 5 townhouses and 1 loft surrounding a courtyard, this pocket neighborhood is designed to encourage community interaction. The siting of homes maximizes light, energy and construction efficiency while balancing privacy and orientation to the community. Floor plans accommodate aging in place. Ankeny Row is constructed to the Passive House standard and aims to be net-zero energy use. Shared amenities include a community room, a courtyard, a garden shed, and bike parking/workshop.
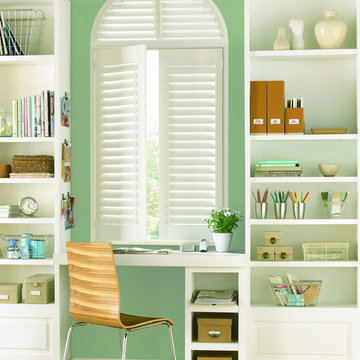
Photo of a small classic home office in Other with green walls, light hardwood flooring and a built-in desk.
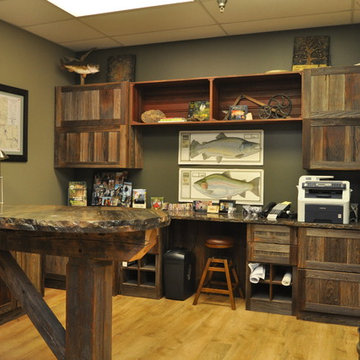
Halle Haste
Medium sized rustic home office in Indianapolis with beige walls, light hardwood flooring, no fireplace and a built-in desk.
Medium sized rustic home office in Indianapolis with beige walls, light hardwood flooring, no fireplace and a built-in desk.
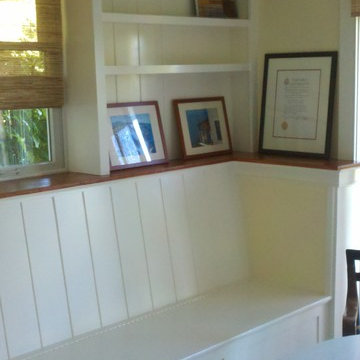
Built in bench seat with hand carved whale adornment. Built in bookcase above with antique pine table tops.
This is an example of a medium sized classic study in Boston with white walls, light hardwood flooring and a built-in desk.
This is an example of a medium sized classic study in Boston with white walls, light hardwood flooring and a built-in desk.
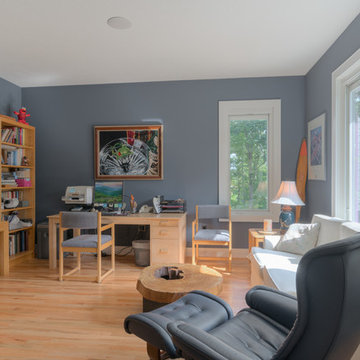
Modern study
Photo of a medium sized modern home office in DC Metro with grey walls, light hardwood flooring, no fireplace and a freestanding desk.
Photo of a medium sized modern home office in DC Metro with grey walls, light hardwood flooring, no fireplace and a freestanding desk.
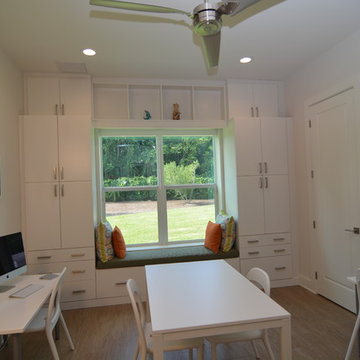
Painted Slab Doors, Hidden Desk Top, Window Seat
Photo of a small modern home office in Tampa with white walls, light hardwood flooring, no fireplace, a freestanding desk and beige floors.
Photo of a small modern home office in Tampa with white walls, light hardwood flooring, no fireplace, a freestanding desk and beige floors.
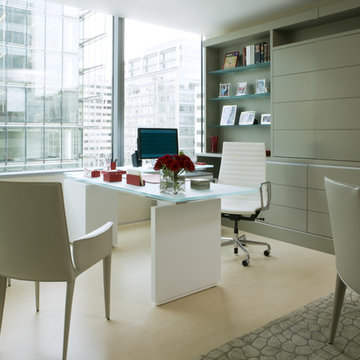
Inspiration for a medium sized contemporary home office in DC Metro with beige walls, no fireplace, a freestanding desk, beige floors and light hardwood flooring.
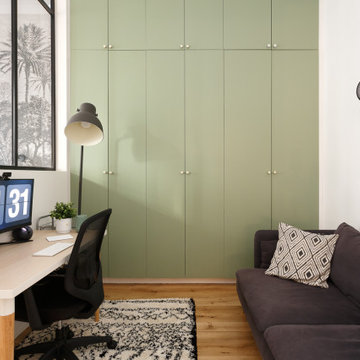
Dans cet appartement haussmannien de 100 m², nos clients souhaitaient pouvoir créer un espace pour accueillir leur deuxième enfant. Nous avons donc aménagé deux zones dans l’espace parental avec une chambre et un bureau, pour pouvoir les transformer en chambre d’enfant le moment venu.
Le salon reste épuré pour mettre en valeur les 3,40 mètres de hauteur sous plafond et ses superbes moulures. Une étagère sur mesure en chêne a été créée dans l’ancien passage d’une porte !
La cuisine Ikea devient très chic grâce à ses façades bicolores dans des tons de gris vert. Le plan de travail et la crédence en quartz apportent davantage de qualité et sa marie parfaitement avec l’ensemble en le mettant en valeur.
Pour finir, la salle de bain s’inscrit dans un style scandinave avec son meuble vasque en bois et ses teintes claires, avec des touches de noir mat qui apportent du contraste.
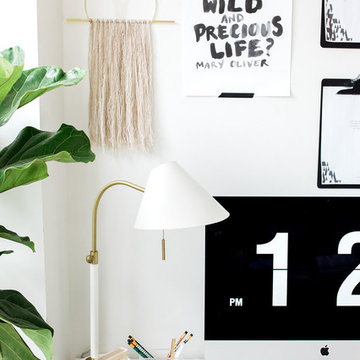
photo | Sarah Jayne Photography
Photo of a large bohemian home office in Boston with white walls, light hardwood flooring and a freestanding desk.
Photo of a large bohemian home office in Boston with white walls, light hardwood flooring and a freestanding desk.
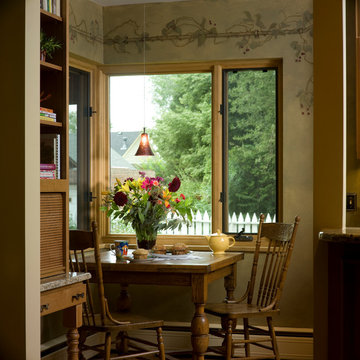
Jeffrey Butler Photography -
Client has lovely back yard so a decorative rod and vines / grapes were painted on the walls of the corner windows to maintain views
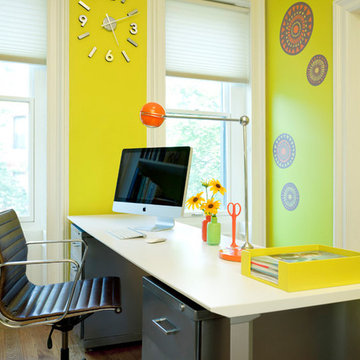
Colorful and organized home office
Photo: Emily Gilbert
Inspiration for a medium sized contemporary study in New York with light hardwood flooring, no fireplace, a freestanding desk and green walls.
Inspiration for a medium sized contemporary study in New York with light hardwood flooring, no fireplace, a freestanding desk and green walls.
Green Home Office with Light Hardwood Flooring Ideas and Designs
5