Green House Exterior with a Brown Roof Ideas and Designs
Sort by:Popular Today
101 - 120 of 340 photos
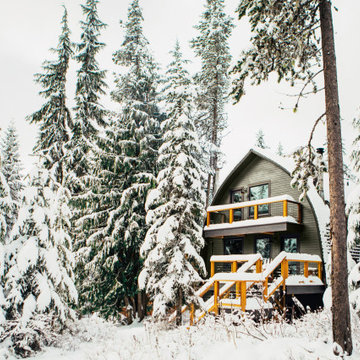
Main Cabin Entry and Deck
Inspiration for a green rustic detached house in Portland with three floors, vinyl cladding, a shingle roof, a brown roof and shiplap cladding.
Inspiration for a green rustic detached house in Portland with three floors, vinyl cladding, a shingle roof, a brown roof and shiplap cladding.
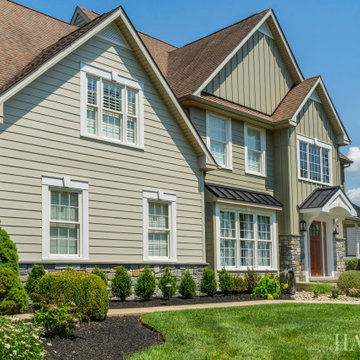
Medium sized and green two floor detached house in Philadelphia with concrete fibreboard cladding, a pitched roof, a shingle roof, a brown roof and board and batten cladding.
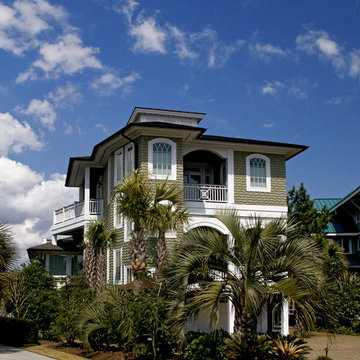
Beautiful remodel on Wrightsville Beach NC
Large and green nautical detached house in Wilmington with three floors, wood cladding, a hip roof, a shingle roof, a brown roof and shingles.
Large and green nautical detached house in Wilmington with three floors, wood cladding, a hip roof, a shingle roof, a brown roof and shingles.
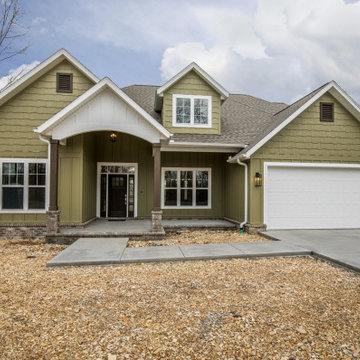
Gorgeous craftsman features a large covered front porch and three car garage. This open concept home has 3 bedrooms, 2.5 baths, home office upstairs bonus room and golf cart storage. (original listing picture)
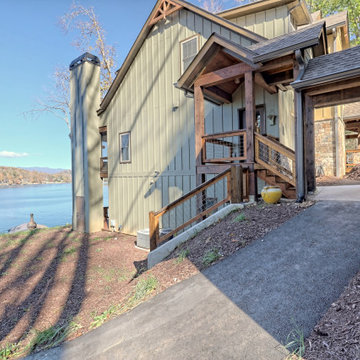
This gorgeous lake home sits right on the water's edge. It features a harmonious blend of rustic and and modern elements, including a rough-sawn pine floor, gray stained cabinetry, and accents of shiplap and tongue and groove throughout.
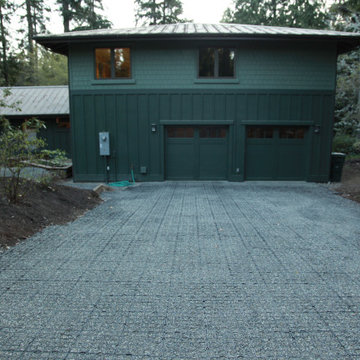
The lead up to the garage, on the service side of the home, is a recycled plastic geo-grid back filled with pea gravel. Able to withstand 30k weight trucks it also mitigates storm water run off. The standing seam metal hip-roof and cementatious fiber siding provide provide high durability and low maintenance living.
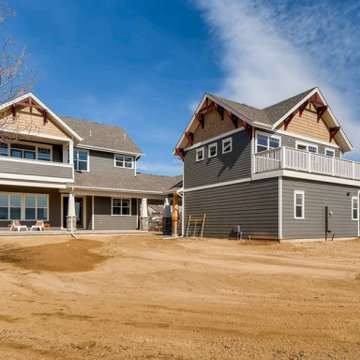
Inspiration for a large and green classic two floor detached house in Denver with concrete fibreboard cladding, a pitched roof, a shingle roof, a brown roof and shingles.
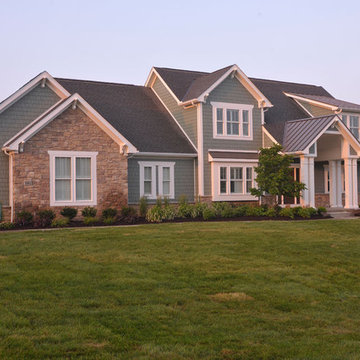
Design ideas for a green classic detached house in Columbus with three floors, mixed cladding, a pitched roof, a mixed material roof, a brown roof and shingles.
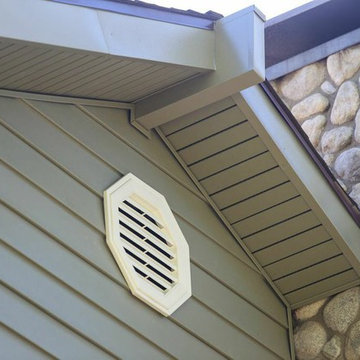
The soffit and fascia (eaves and trim) after installation on a two story home in Alta Loma, CA with a vinyl octagon for ventilation.
Photo of a large and green traditional two floor rear detached house in Los Angeles with vinyl cladding, a pitched roof, a shingle roof, a brown roof and shiplap cladding.
Photo of a large and green traditional two floor rear detached house in Los Angeles with vinyl cladding, a pitched roof, a shingle roof, a brown roof and shiplap cladding.
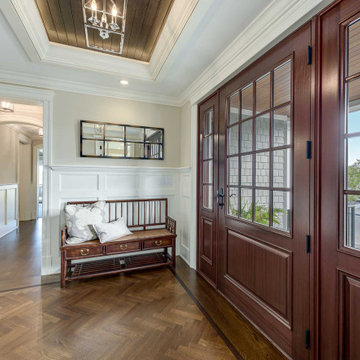
Photo of a large and green beach style detached house in Philadelphia with three floors, wood cladding, a mansard roof, a shingle roof, a brown roof and shingles.
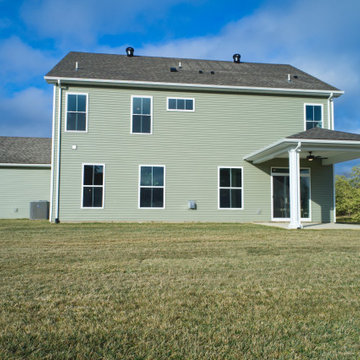
This is an example of a large and green two floor detached house in Louisville with mixed cladding, a pitched roof, a shingle roof, a brown roof and board and batten cladding.
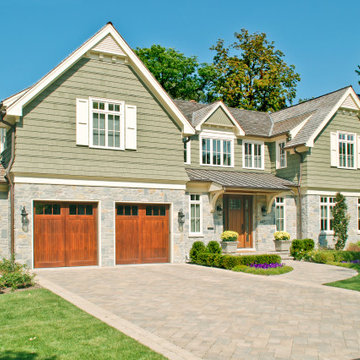
Our client wanted a newly constructed Winnetka home with a first floor master suite and all the necessary amenities on a single level – suited for an empty-nester.
The additional bedrooms and baths on both the 2nd floor and lower level along with the open floor plan are perfect for entertaining her out of town guests.
The exterior design of this Winnetka home has a Nantucket feel and it aligns perfectly with the character of the neighborhood. Norman Sizemore photographer.
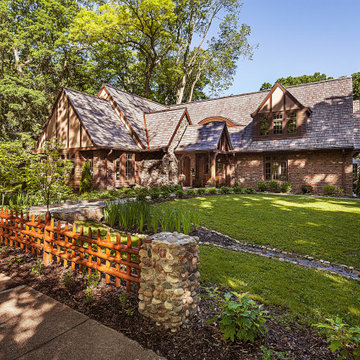
This new custom home was designed in the true Tudor style and uses mixed materials of stone, brick and stucco on the exterior. Home built by Meadowlark Design+ Build in Ann Arbor, Michigan Architecture: Woodbury Design Group. Photography: Jeff Garland
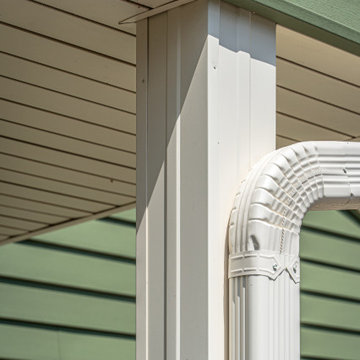
A home in need of a full exterior remodel! All of the windows were replaced with Infinity from Marvin fiberglass windows. The siding was replaced. Installation of aluminum soffit & facia, new gutters, and new gutter topper. Installation of new ProVia front entry door and storm door.
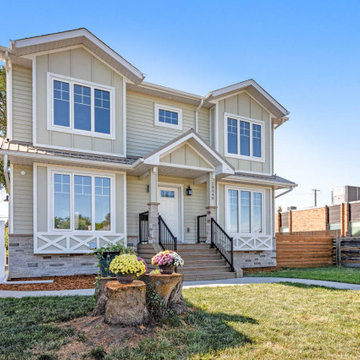
Photo of a large and green contemporary two floor detached house in Edmonton with concrete fibreboard cladding, a mixed material roof, a brown roof and board and batten cladding.
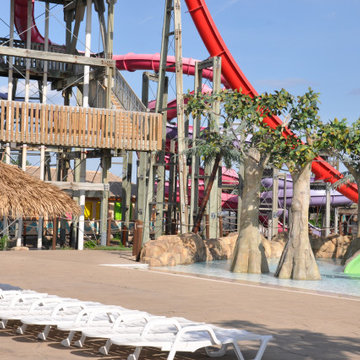
Existing park with no blueprints for underground utilities. We had to dig by hand to install 30,000 ft. of wire for 80 speakers. The sound improvement allowed the park to be ranked #2 in the nation from #4 and they get a lot of positive feed back from their guests.
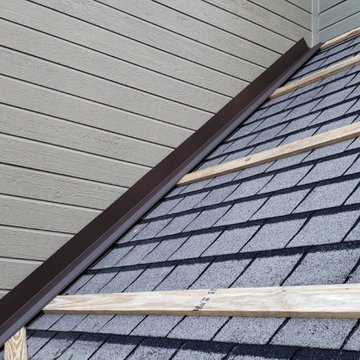
After we prep the shingle roof be removing vents and other accessories, we cut the shingle overhang off the edges and install wood furr strips to screw the new metal roof down to. These are nailed on the rafters and spaced about 2ft o.c. we also install the wall flashing and valley flashing and drip edge trim prior to installing the panels.
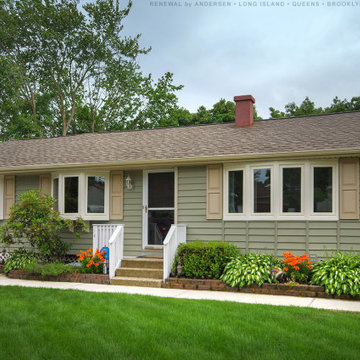
Delightful home with new bay and bow windows we installed. This adorable ranch style home with impeccable landscaping looks fantastic with two new bay windows and a new bow window. Get started buying new windows today with Renewal by Andersen Long Island, serving Suffolk, Nassau, Queens and Brooklyn.
. . . . . . . . . .
All your window and door needs are just a phone call away -- Contact Us Today! 844-245-2799
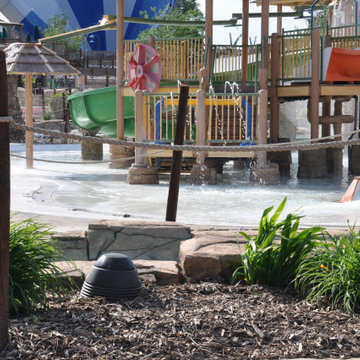
Existing park with no blueprints for underground utilities. We had to dig by hand to install 30,000 ft. of wire for 80 speakers. The sound improvement allowed the park to be ranked #2 in the nation from #4 and they get a lot of positive feed back from their guests.
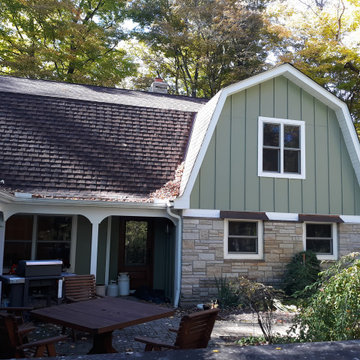
East elevation after second story addition.
Medium sized and green traditional two floor detached house in Cleveland with concrete fibreboard cladding, a mansard roof, a shingle roof, a brown roof and board and batten cladding.
Medium sized and green traditional two floor detached house in Cleveland with concrete fibreboard cladding, a mansard roof, a shingle roof, a brown roof and board and batten cladding.
Green House Exterior with a Brown Roof Ideas and Designs
6