Green House Exterior with a Flat Roof Ideas and Designs
Refine by:
Budget
Sort by:Popular Today
1 - 20 of 8,586 photos
Item 1 of 3

Modern new build overlooking the River Thames with oversized sliding glass facade for seamless indoor-outdoor living.
Photo of a large and white modern bungalow render detached house in Oxfordshire with a flat roof.
Photo of a large and white modern bungalow render detached house in Oxfordshire with a flat roof.

Builder: John Kraemer & Sons | Photography: Landmark Photography
Photo of a small and gey modern two floor house exterior in Minneapolis with mixed cladding and a flat roof.
Photo of a small and gey modern two floor house exterior in Minneapolis with mixed cladding and a flat roof.

Darren Miles
Inspiration for a medium sized and gey modern bungalow render house exterior in Miami with a flat roof.
Inspiration for a medium sized and gey modern bungalow render house exterior in Miami with a flat roof.

Inspiration for a large and multi-coloured contemporary detached house in Other with three floors, mixed cladding, a flat roof and a mixed material roof.

Photography by Keith Isaacs
This is an example of a medium sized and black midcentury two floor detached house in Other with wood cladding, a flat roof and a metal roof.
This is an example of a medium sized and black midcentury two floor detached house in Other with wood cladding, a flat roof and a metal roof.

Design ideas for a medium sized and white mediterranean two floor render house exterior in Santa Barbara with a flat roof.
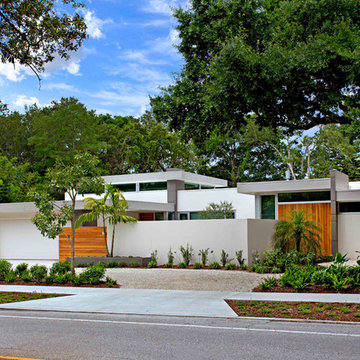
Ryan Gamma Photography
Inspiration for a medium sized and white modern bungalow render detached house in Other with a flat roof.
Inspiration for a medium sized and white modern bungalow render detached house in Other with a flat roof.

Entry walk elevates to welcome visitors to covered entry porch - welcome to bridge house - entry - Bridge House - Fenneville, Michigan - Lake Michigan, Saugutuck, Michigan, Douglas Michigan - HAUS | Architecture For Modern Lifestyles
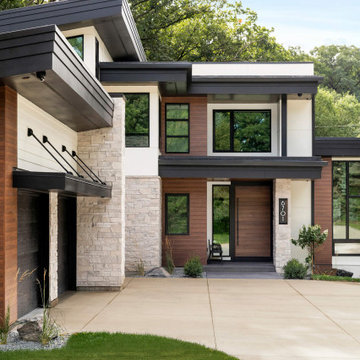
Beautiful modern entry-way with a large driveway winding down and large front-facing windows.
Design ideas for a white modern detached house in Minneapolis with a flat roof.
Design ideas for a white modern detached house in Minneapolis with a flat roof.

This project is a precedent for beautiful and sustainable design. The dwelling is a spatially efficient 155m2 internal with 27m2 of decks. It is entirely at one level on a polished eco friendly concrete slab perched high on an acreage with expansive views on all sides. It is fully off grid and has rammed earth walls with all other materials sustainable and zero maintenance.

Photo of a large and black modern two floor render detached house in Nuremberg with a flat roof and a green roof.

Inspiration for a brown and expansive contemporary two floor detached house in DC Metro with mixed cladding and a flat roof.
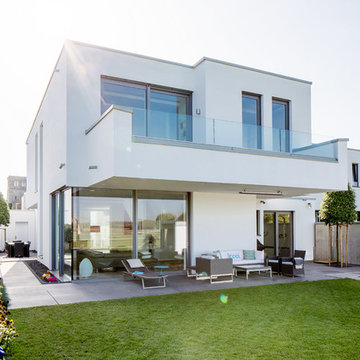
Fotos: Julia Vogel, Köln
Design ideas for a white and large contemporary two floor render detached house in Dusseldorf with a flat roof.
Design ideas for a white and large contemporary two floor render detached house in Dusseldorf with a flat roof.
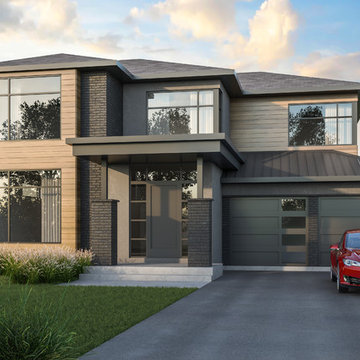
Design ideas for a large and black modern two floor brick detached house in Toronto with a flat roof.
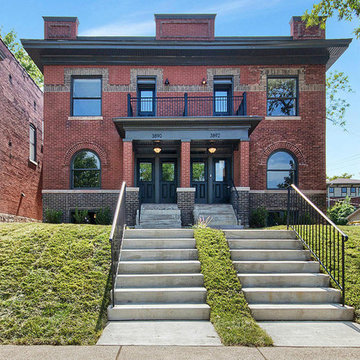
Inspiration for a medium sized and red traditional two floor brick semi-detached house in St Louis with a flat roof.

Architect: Amanda Martocchio Architecture & Design
Photography: Michael Moran
Project Year:2016
This LEED-certified project was a substantial rebuild of a 1960's home, preserving the original foundation to the extent possible, with a small amount of new area, a reconfigured floor plan, and newly envisioned massing. The design is simple and modern, with floor to ceiling glazing along the rear, connecting the interior living spaces to the landscape. The design process was informed by building science best practices, including solar orientation, triple glazing, rain-screen exterior cladding, and a thermal envelope that far exceeds code requirements.

Inspiration for a medium sized and gey modern detached house in San Francisco with three floors, concrete fibreboard cladding and a flat roof.
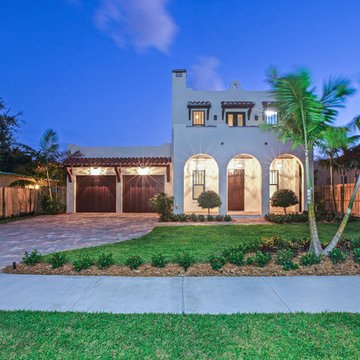
Vintage architecture meets modern-day charm with this Mission Style home in the Del Ida Historic District, only two blocks from downtown Delray Beach. The exterior features intricate details such as the stucco coated adobe architecture, a clay barrel roof and a warm oak paver driveway. Once inside this 3,515 square foot home, the intricate design and detail are evident with dark wood floors, shaker style cabinetry, a Estatuario Silk Neolith countertop & waterfall edge island. The remarkable downstairs Master Wing is complete with wood grain cabinetry & Pompeii Quartz Calacatta Supreme countertops, a 6′ freestanding tub & frameless shower. The Kitchen and Great Room are seamlessly integrated with luxurious Coffered ceilings, wood beams, and large sliders leading out to the pool and patio. For a complete view of this home, take a personal tour on our website.
Make our latest gem your new Home Sweet Home, head over to our website to schedule your private showing.
Robert Stevens Photography
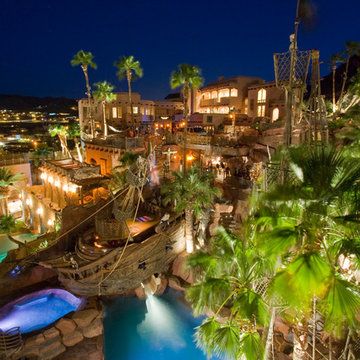
From this vantage point, you can see the original home (top), the shipwrecked boat (where the water slide comes out), the ship mast, and pirate keeping watch on the crows nest. Oh the left of the screen you can see the torches burning on the front of the fort.
Green House Exterior with a Flat Roof Ideas and Designs
1
