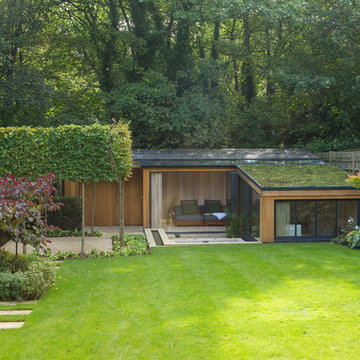Green House Exterior with a Green Roof Ideas and Designs
Refine by:
Budget
Sort by:Popular Today
1 - 20 of 551 photos
Item 1 of 3

Photo of a large and black modern two floor render detached house in Nuremberg with a flat roof and a green roof.

Brown modern detached house in Stuttgart with four floors, wood cladding, a flat roof and a green roof.

Expansive and gey modern semi-detached house in Munich with three floors, concrete fibreboard cladding, a flat roof and a green roof.

Design ideas for an expansive and beige classic render detached house in San Francisco with three floors, a half-hip roof and a green roof.
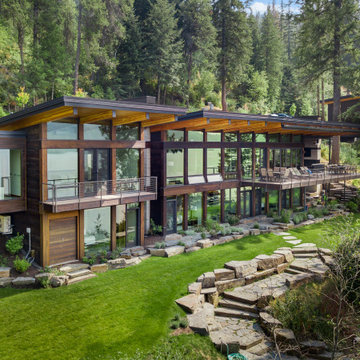
Inspiration for a large and multi-coloured contemporary two floor detached house in Other with mixed cladding, a flat roof and a green roof.

Handmade and crafted from high quality materials this Brushed Nickel Outdoor Wall Light is timeless in style.
The modern brushed nickel finish adds a sophisticated contemporary twist to the classic box wall lantern design.
By pulling out the side pins the bulb can easily be replaced or the glass cleaned. This is a supremely elegant wall light and would look great as a pair.

The swimming pool sits between the main living wing and the upper level family wing. The master bedroom has a private terrace with forest views. Below is a pool house sheathed with zinc panels with an outdoor shower facing the forest.
Photographer - Peter Aaron

дачный дом из рубленого бревна с камышовой крышей
Inspiration for a large and beige rustic two floor house exterior in Other with wood cladding, a green roof and a half-hip roof.
Inspiration for a large and beige rustic two floor house exterior in Other with wood cladding, a green roof and a half-hip roof.
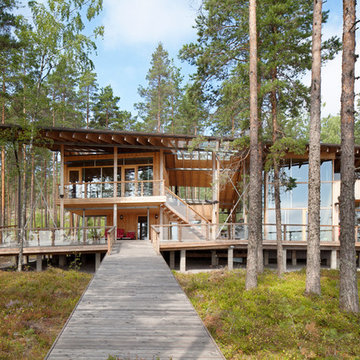
Large and brown scandinavian two floor detached house in Grenoble with wood cladding, a flat roof and a green roof.
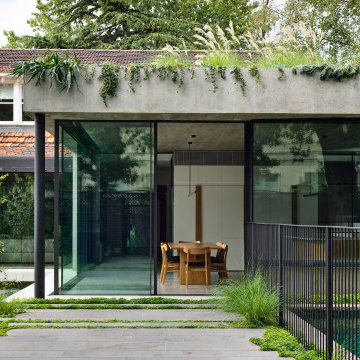
Large and gey bungalow concrete detached house in Melbourne with a flat roof and a green roof.
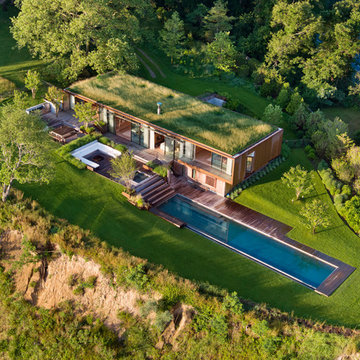
Photography Michael Moran
Photo of a modern detached house in Other with wood cladding, a flat roof and a green roof.
Photo of a modern detached house in Other with wood cladding, a flat roof and a green roof.
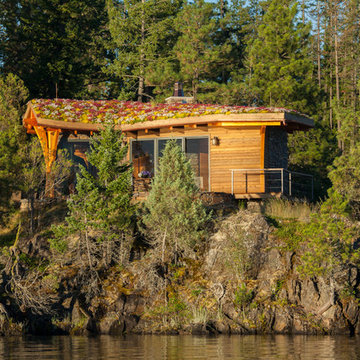
Nestled into the existing landscape.
Inspiration for a small rustic bungalow house exterior in Seattle with wood cladding and a green roof.
Inspiration for a small rustic bungalow house exterior in Seattle with wood cladding and a green roof.
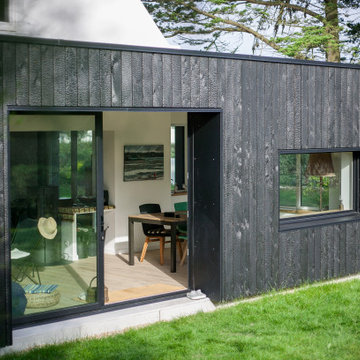
Bois brulé et pan de toiture brisé minimisant l'impact du volume de l'extension
Photo of a small and black coastal bungalow detached house in Other with wood cladding, a flat roof, a green roof, a black roof and shiplap cladding.
Photo of a small and black coastal bungalow detached house in Other with wood cladding, a flat roof, a green roof, a black roof and shiplap cladding.
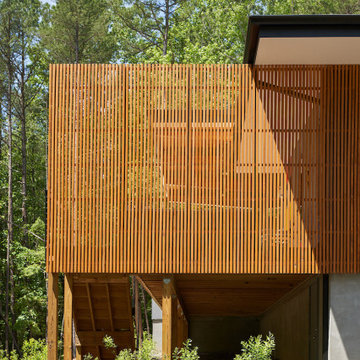
A detail of the cypress screen on the street side elevation. This gives the house the privacy the owners craved. Photo by Keith Isaacs.
This is an example of a small and gey retro bungalow detached house in Raleigh with concrete fibreboard cladding, a flat roof and a green roof.
This is an example of a small and gey retro bungalow detached house in Raleigh with concrete fibreboard cladding, a flat roof and a green roof.
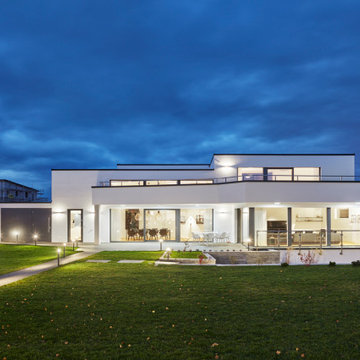
Wie auch immer Ihr Zuhause beschaffen sein soll: In jedem Fall wird es Ihre Persönlichkeit widerspiegeln. Deshalb folgt WertHaus keinen kurzlebigen Trends. Sondern baut, orientiert am klassischen Bauhaus-Stil, auf Ihre Wünsche und Ihre Lebenssituation zugeschnittene Häuser und Wohnungen.
Vertrauen Sie Ihren Wünschen und unserer Kompetenz. Gemeinsam kreieren wir Ihr individuelles Wunschhaus.
Johannes Laukhuf
Gründer und Geschäftsführer von WertHaus
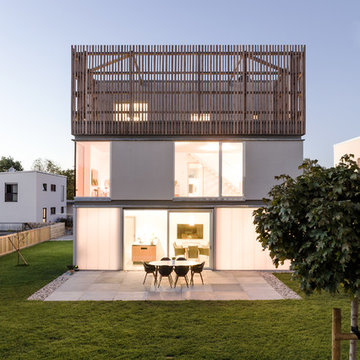
Stapelung der Funktionen so weit dies durch den Bebauungsplan möglich war. OG2 mit privatem Freiraum vom Schlafzimmer aus und Blick aufs Elbtal.
Material EG - Polycarbonatfassade
Material OG - Putzfassade
Material DG - Holz
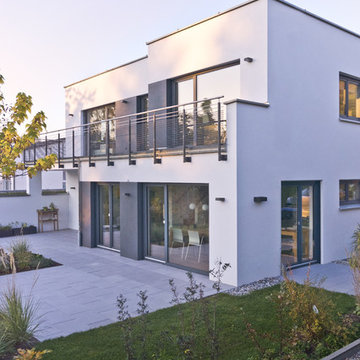
S&G wohnbau
Photo of a medium sized and white contemporary two floor render detached house in Nuremberg with a flat roof and a green roof.
Photo of a medium sized and white contemporary two floor render detached house in Nuremberg with a flat roof and a green roof.
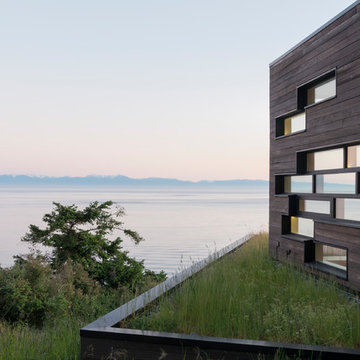
Eirik Johnson
This is an example of a medium sized and brown contemporary detached house in Seattle with three floors, wood cladding, a flat roof and a green roof.
This is an example of a medium sized and brown contemporary detached house in Seattle with three floors, wood cladding, a flat roof and a green roof.
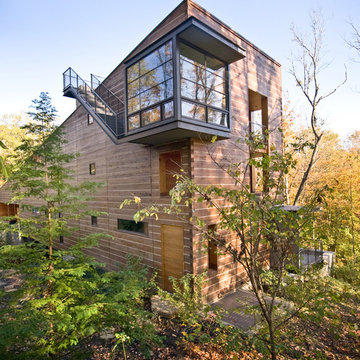
Taking its cues from both persona and place, this residence seeks to reconcile a difficult, walnut-wooded site with the late client’s desire to live in a log home in the woods. The residence was conceived as a 24 ft x 150 ft linear bar rising into the trees from northwest to southeast. Positioned according to subdivision covenants, the structure bridges 40 ft across an existing intermittent creek, thereby preserving the natural drainage patterns and habitat. The residence’s long and narrow massing allowed many of the trees to remain, enabling the client to live in a wooded environment. A requested pool “grotto” and porte cochere complete the site interventions. The structure’s section rises successively up a cascading stair to culminate in a glass-enclosed meditative space (known lovingly as the “bird feeder”), providing access to the grass roof via an exterior stair. The walnut trees, cleared from the site during construction, were locally milled and returned to the residence as hardwood flooring.
Photo Credit: Scott Hisey
Green House Exterior with a Green Roof Ideas and Designs
1
