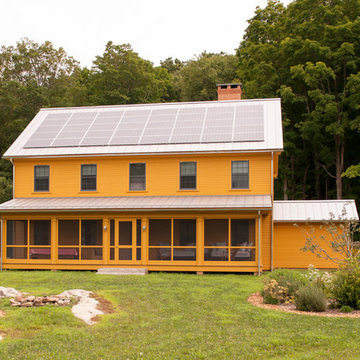Green House Exterior with an Orange House Ideas and Designs
Refine by:
Budget
Sort by:Popular Today
1 - 20 of 139 photos
Item 1 of 3
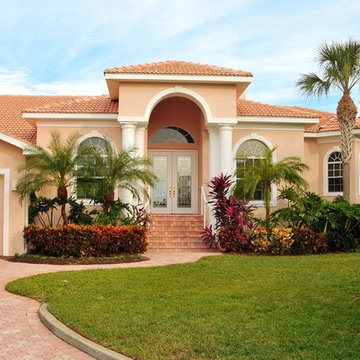
Photo of a large classic two floor render detached house in Tampa with an orange house, a pitched roof and a tiled roof.

This home was in bad shape when we started the design process, but with a lot of hard work and care, we were able to restore all original windows, siding, & railing. A new quarter light front door ties in with the home's craftsman style.
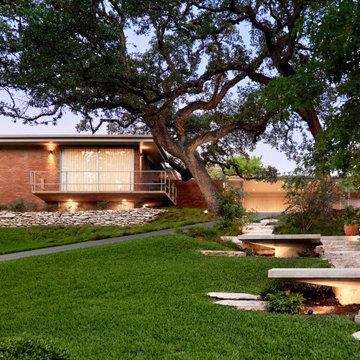
Inspiration for a medium sized midcentury bungalow brick detached house in Austin with an orange house and a flat roof.
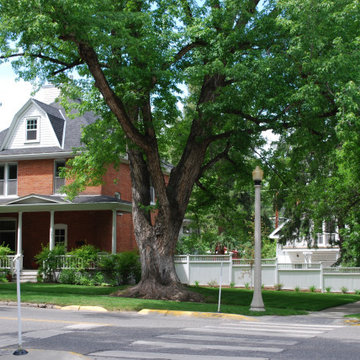
Inspiration for a medium sized classic brick detached house in Other with three floors, an orange house and a shingle roof.
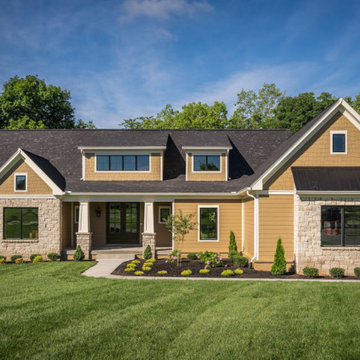
This is an example of a large traditional two floor detached house in Louisville with mixed cladding, an orange house and a shingle roof.
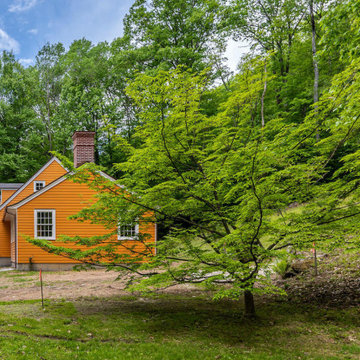
Photo of a large classic detached house with three floors, wood cladding and an orange house.
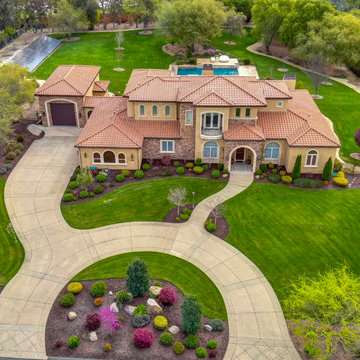
Photo by TopNotch360 of overall view from above showing the blend between the new second floor and the remodeled first floor.
Inspiration for a large mediterranean two floor render detached house in Sacramento with an orange house, a hip roof and a tiled roof.
Inspiration for a large mediterranean two floor render detached house in Sacramento with an orange house, a hip roof and a tiled roof.
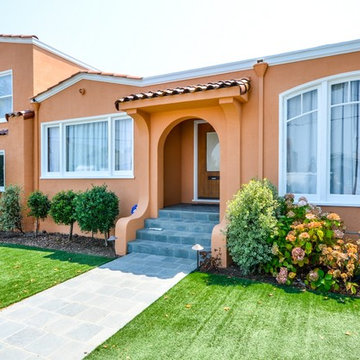
Small mediterranean two floor render detached house in San Francisco with an orange house, a pitched roof and a tiled roof.
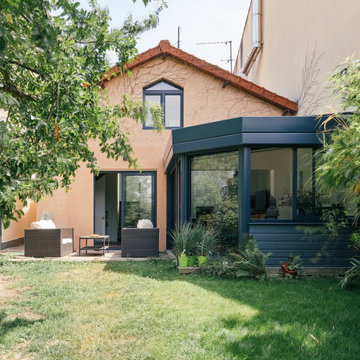
Design ideas for a medium sized contemporary terraced house in Paris with three floors, mixed cladding, an orange house, a pitched roof and a mixed material roof.
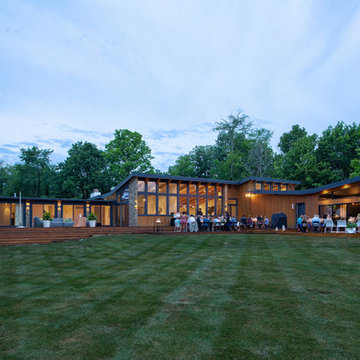
Back Elevation During Summer Party - Cigar Room - Midcentury Modern Addition - Brendonwood, Indianapolis - Architect: HAUS | Architecture For Modern Lifestyles - Construction Manager: WERK | Building Modern - Photo: HAUS
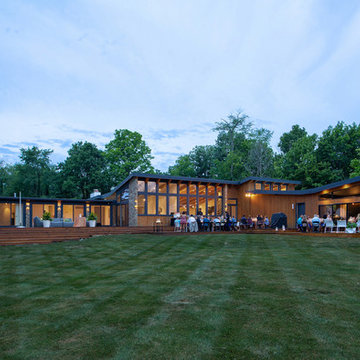
Rear Elevation Fall 2018 - Cigar Room - Midcentury Modern Addition - Brendonwood, Indianapolis - Architect: HAUS | Architecture For Modern Lifestyles - Construction Manager:
WERK | Building Modern - Photo: HAUS

Atlanta modern home designed by Dencity LLC and built by Cablik Enterprises. Photo by AWH Photo & Design.
This is an example of a medium sized modern bungalow detached house in Atlanta with an orange house and a flat roof.
This is an example of a medium sized modern bungalow detached house in Atlanta with an orange house and a flat roof.
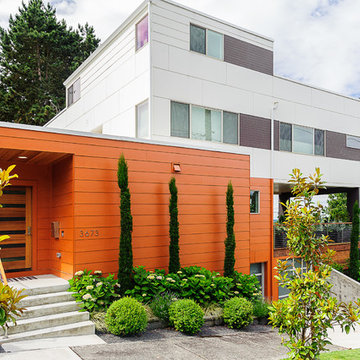
This is an example of a medium sized contemporary detached house in Seattle with three floors, a flat roof and an orange house.
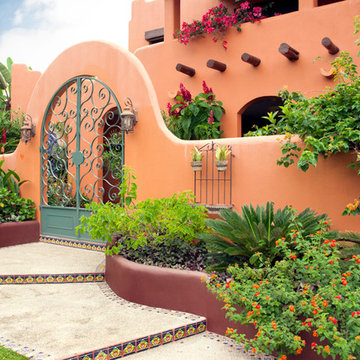
Marianne Coates
Inspiration for a mediterranean clay house exterior in Other with an orange house.
Inspiration for a mediterranean clay house exterior in Other with an orange house.
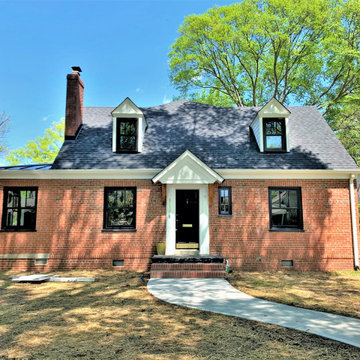
We started with a small, 3 bedroom, 2 bath brick cape and turned it into a 4 bedroom, 3 bath home, with a new kitchen/family room layout downstairs and new owner’s suite upstairs. Downstairs on the rear of the home, we added a large, deep, wrap-around covered porch with a standing seam metal roof.
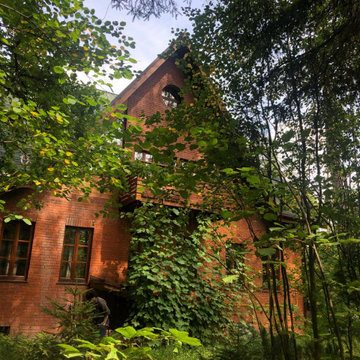
Photo of a country brick detached house in Moscow with three floors, an orange house, a mansard roof and a shingle roof.
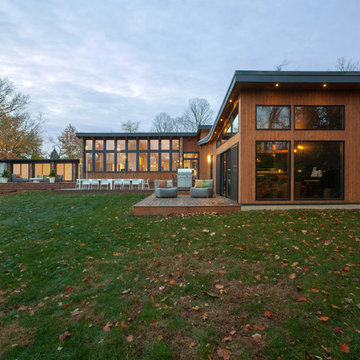
Rear Elevation Fall 2018 - Cigar Room - Midcentury Modern Addition - Brendonwood, Indianapolis - Architect: HAUS | Architecture For Modern Lifestyles - Construction Manager:
WERK | Building Modern - Photo: HAUS
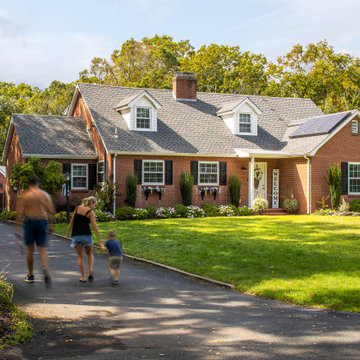
Inspiration for a large classic two floor brick detached house in New York with an orange house, a pitched roof and a shingle roof.
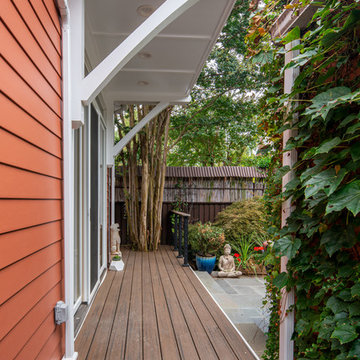
This is an example of a small contemporary bungalow detached house in DC Metro with vinyl cladding, an orange house and a shingle roof.
Green House Exterior with an Orange House Ideas and Designs
1
