Green House Exterior with Four Floors Ideas and Designs
Refine by:
Budget
Sort by:Popular Today
1 - 20 of 169 photos
Item 1 of 3

Inspiration for a medium sized and beige modern semi-detached house in Devon with four floors, mixed cladding, a flat roof and a mixed material roof.
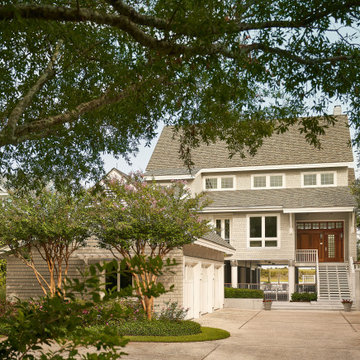
Inspiration for a large classic detached house in Wilmington with four floors.
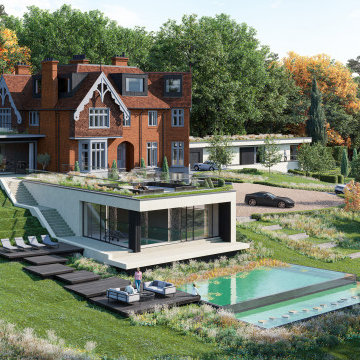
This is an example of an expansive traditional house exterior in Essex with four floors.
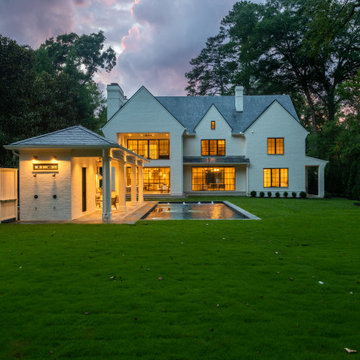
Design ideas for a white contemporary brick detached house in Atlanta with four floors.
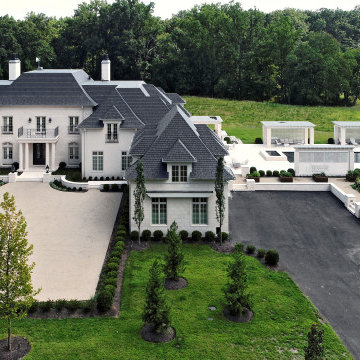
Inspiration for an expansive and white traditional detached house in DC Metro with four floors, stone cladding, a pitched roof, a shingle roof and a grey roof.

Rear exterior looking back towards the house from the small walled garden.
Inspiration for a large eclectic brick and rear house exterior in London with four floors, a pitched roof, a tiled roof and a blue roof.
Inspiration for a large eclectic brick and rear house exterior in London with four floors, a pitched roof, a tiled roof and a blue roof.

Inspiration for a large and multi-coloured modern detached house in Los Angeles with four floors, a lean-to roof, wood cladding and shiplap cladding.
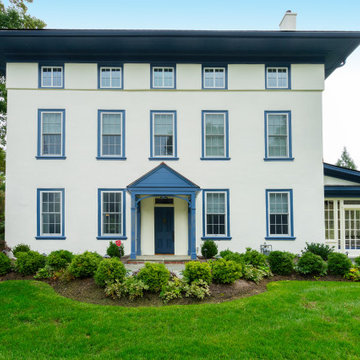
What a treat it was to work on this 190-year-old colonial home! Since the home is on the Historical Register, we worked with the owners on its preservation by adding historically accurate features and details. The stucco is accented with “Colonial Blue” paint on the trim and doors. The copper roofs on the portico and side entrance and the copper flashing around each chimney add a pop of shine. We also rebuilt the house’s deck, laid the slate patio, and installed the white picket fence.
Rudloff Custom Builders has won Best of Houzz for Customer Service in 2014, 2015 2016, 2017, 2019, and 2020. We also were voted Best of Design in 2016, 2017, 2018, 2019 and 2020, which only 2% of professionals receive. Rudloff Custom Builders has been featured on Houzz in their Kitchen of the Week, What to Know About Using Reclaimed Wood in the Kitchen as well as included in their Bathroom WorkBook article. We are a full service, certified remodeling company that covers all of the Philadelphia suburban area. This business, like most others, developed from a friendship of young entrepreneurs who wanted to make a difference in their clients’ lives, one household at a time. This relationship between partners is much more than a friendship. Edward and Stephen Rudloff are brothers who have renovated and built custom homes together paying close attention to detail. They are carpenters by trade and understand concept and execution. Rudloff Custom Builders will provide services for you with the highest level of professionalism, quality, detail, punctuality and craftsmanship, every step of the way along our journey together.
Specializing in residential construction allows us to connect with our clients early in the design phase to ensure that every detail is captured as you imagined. One stop shopping is essentially what you will receive with Rudloff Custom Builders from design of your project to the construction of your dreams, executed by on-site project managers and skilled craftsmen. Our concept: envision our client’s ideas and make them a reality. Our mission: CREATING LIFETIME RELATIONSHIPS BUILT ON TRUST AND INTEGRITY.
Photo credit: Linda McManus
Before photo credit: Kurfiss Sotheby's International Realty

This is an example of a white and large nautical detached house in Grand Rapids with four floors, a pitched roof, board and batten cladding, a mixed material roof and a black roof.
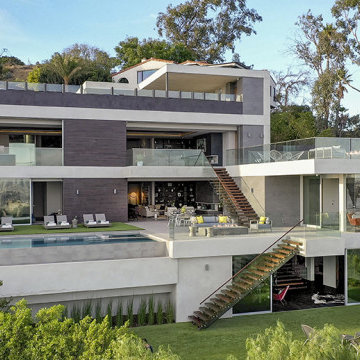
Los Tilos Hollywood Hills luxury modern home with terraces on every floor for resort style living. Photo by William MacCollum.
Inspiration for an expansive and white modern detached house in Los Angeles with four floors, mixed cladding, a flat roof and a white roof.
Inspiration for an expansive and white modern detached house in Los Angeles with four floors, mixed cladding, a flat roof and a white roof.
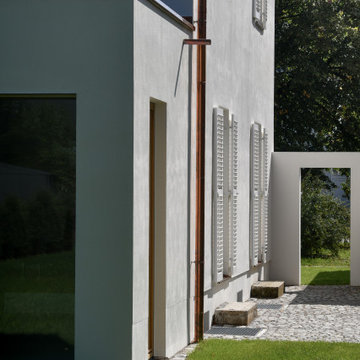
Design ideas for a medium sized and black modern render terraced house in Munich with four floors, a pitched roof, a tiled roof and a red roof.

Collaboratore: arch. Harald Kofler
Foto:Marion Lafogler
Large and multi-coloured modern flat in Other with four floors, mixed cladding, a mansard roof, a metal roof and a black roof.
Large and multi-coloured modern flat in Other with four floors, mixed cladding, a mansard roof, a metal roof and a black roof.
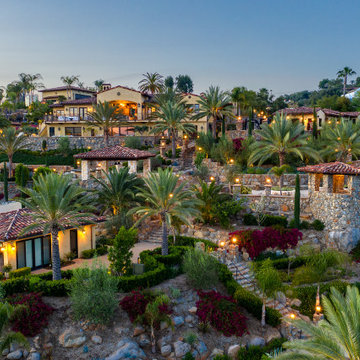
This is an example of an expansive and beige mediterranean render detached house in San Diego with four floors, a pitched roof, a tiled roof and a red roof.
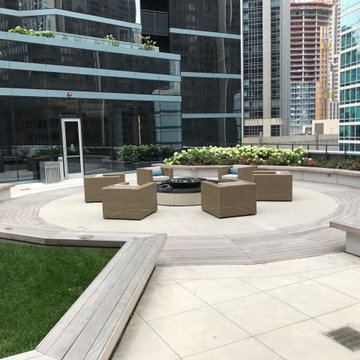
Power Washing maintenance for commercial property areas varying in type, size and treatment needs.
Inspiration for an expansive contemporary brick flat in Chicago with four floors.
Inspiration for an expansive contemporary brick flat in Chicago with four floors.
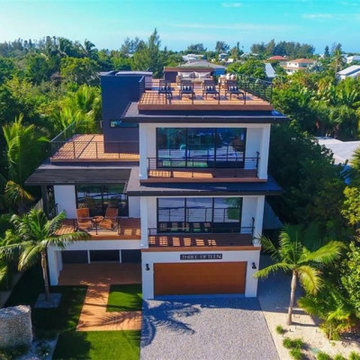
Modern Coastal Beach Home custom built by Moss Builders on Anna Maria Island.
Design ideas for a large and white modern detached house in Tampa with four floors.
Design ideas for a large and white modern detached house in Tampa with four floors.
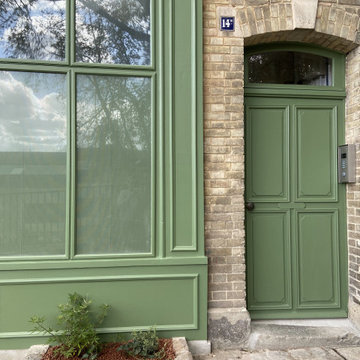
Devanture et porte d'entrée.
Design ideas for a large and green bohemian brick flat in Other with four floors, a pitched roof and a black roof.
Design ideas for a large and green bohemian brick flat in Other with four floors, a pitched roof and a black roof.
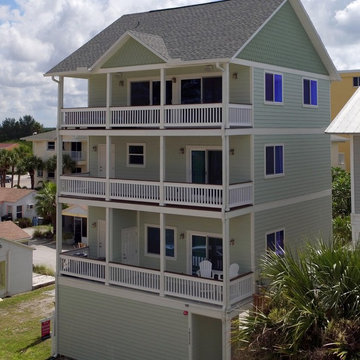
This is a small beach cottage constructed in Indian shores. Because of site limitations, we build the home tall and maximized the ocean views.
It's a great example of a well built moderately priced beach home where value and durability was a priority to the client.
Cary John
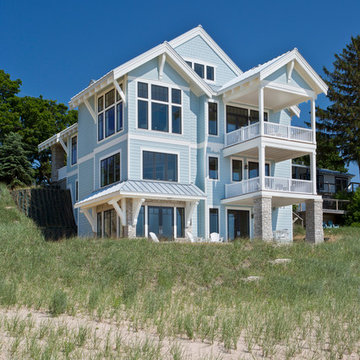
This four-story cottage bungalow is designed to perch on a steep shoreline, allowing homeowners to get the most out of their space. The main level of the home accommodates gatherings with easy flow between the living room, dining area, kitchen, and outdoor deck. The midlevel offers a lounge, bedroom suite, and the master bedroom, complete with access to a private deck. The family room, kitchenette, and beach bath on the lower level open to an expansive backyard patio and pool area. At the top of the nest is the loft area, which provides a bunk room and extra guest bedroom suite.
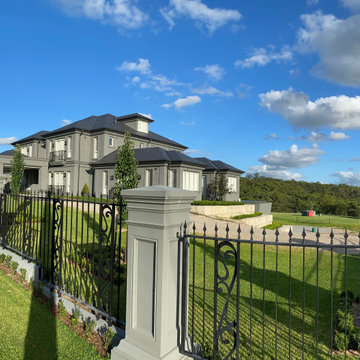
Design ideas for an expansive farmhouse painted brick house exterior in Sydney with four floors.
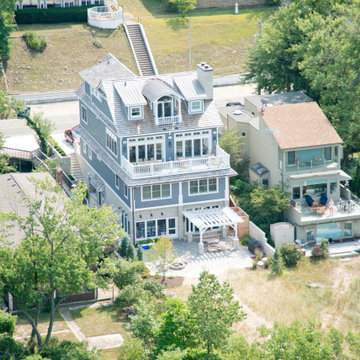
This 4 story beach home on Lake Michigan has a spectacular view of the lake and beach front.
Design ideas for an expansive and blue traditional detached house in Chicago with four floors, wood cladding and a mixed material roof.
Design ideas for an expansive and blue traditional detached house in Chicago with four floors, wood cladding and a mixed material roof.
Green House Exterior with Four Floors Ideas and Designs
1