Green House Exterior with Mixed Cladding Ideas and Designs
Refine by:
Budget
Sort by:Popular Today
1 - 20 of 18,917 photos
Item 1 of 3

The Goat Shed - Devon.
The house was finished with a grey composite cladding with authentic local stone to ensure the building nestled into the environment well, with a country/rustic appearance with close references to its original site use of an agricultural building.

Beautiful Cherry HIlls Farm house, with Pool house. A mixture of reclaimed wood, full bed masonry, Steel Ibeams, and a Standing Seam roof accented by a beautiful hot tub and pool

Studio McGee's New McGee Home featuring Tumbled Natural Stones, Painted brick, and Lap Siding.
Photo of a large and multi-coloured traditional two floor detached house in Salt Lake City with mixed cladding, a pitched roof, a shingle roof, a brown roof and board and batten cladding.
Photo of a large and multi-coloured traditional two floor detached house in Salt Lake City with mixed cladding, a pitched roof, a shingle roof, a brown roof and board and batten cladding.

Kimberly Gavin Photography
This is an example of a brown rustic two floor detached house in Denver with mixed cladding and a flat roof.
This is an example of a brown rustic two floor detached house in Denver with mixed cladding and a flat roof.

This 60's Style Ranch home was recently remodeled to withhold the Barley Pfeiffer standard. This home features large 8' vaulted ceilings, accented with stunning premium white oak wood. The large steel-frame windows and front door allow for the infiltration of natural light; specifically designed to let light in without heating the house. The fireplace is original to the home, but has been resurfaced with hand troweled plaster. Special design features include the rising master bath mirror to allow for additional storage.
Photo By: Alan Barley
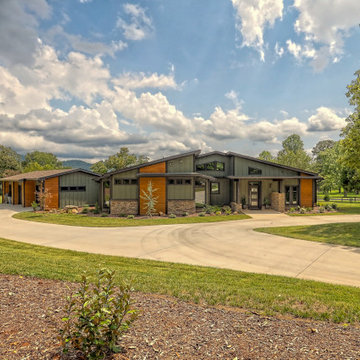
mid-century design with organic feel for the lake and surrounding mountains
Large and green midcentury bungalow detached house in Atlanta with mixed cladding, a pitched roof, a shingle roof, a brown roof and board and batten cladding.
Large and green midcentury bungalow detached house in Atlanta with mixed cladding, a pitched roof, a shingle roof, a brown roof and board and batten cladding.

A series of cantilevered gables that separate each space visually. On the left, the Primary bedroom features its own private outdoor area, with direct access to the refreshing pool. In the middle, the stone walls highlight the living room, with large sliding doors that connect to the outside. The open floor kitchen and family room are on the right, with access to the cabana.
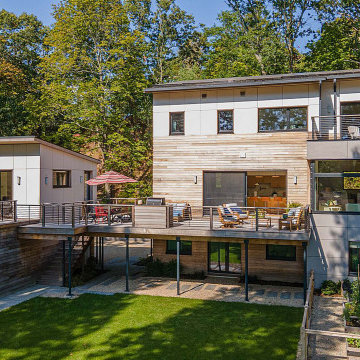
Inspiration for a contemporary detached house in Boston with three floors and mixed cladding.

Large and white farmhouse two floor detached house in Nashville with mixed cladding, a pitched roof, a mixed material roof, a grey roof and board and batten cladding.

Front facade design
Design ideas for a medium sized and white contemporary two floor detached house in Los Angeles with mixed cladding, a lean-to roof, a shingle roof and a grey roof.
Design ideas for a medium sized and white contemporary two floor detached house in Los Angeles with mixed cladding, a lean-to roof, a shingle roof and a grey roof.

This is an example of the Addison Plan's exterior.
This is an example of an expansive and white rural two floor detached house in Nashville with mixed cladding, a mixed material roof, a black roof and board and batten cladding.
This is an example of an expansive and white rural two floor detached house in Nashville with mixed cladding, a mixed material roof, a black roof and board and batten cladding.
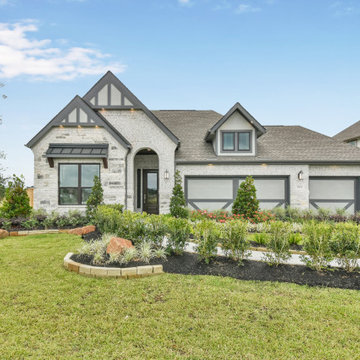
Photo of a medium sized and white classic bungalow detached house in Houston with mixed cladding, a pitched roof and a shingle roof.
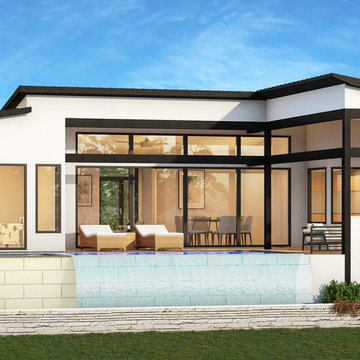
Photo of a contemporary bungalow detached house in Austin with mixed cladding and a metal roof.
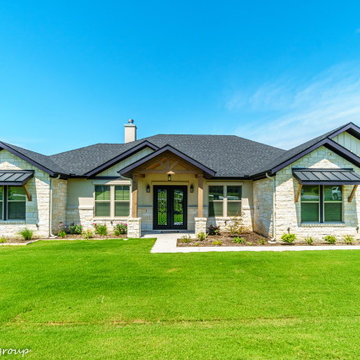
Front Elevation
Design ideas for a medium sized and beige rustic bungalow detached house in Austin with mixed cladding, a pitched roof and a shingle roof.
Design ideas for a medium sized and beige rustic bungalow detached house in Austin with mixed cladding, a pitched roof and a shingle roof.
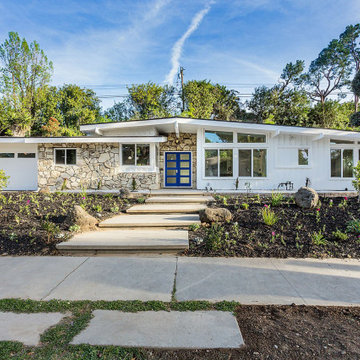
White retro bungalow detached house in Los Angeles with mixed cladding and a pitched roof.
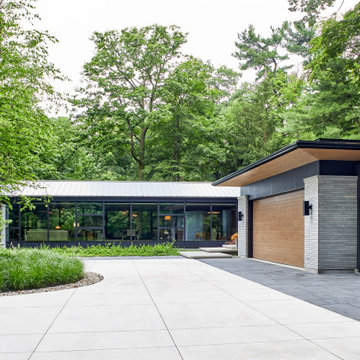
Inspiration for an expansive and multi-coloured contemporary bungalow detached house in Toronto with mixed cladding.

Design ideas for a large and white farmhouse two floor detached house in Houston with mixed cladding, a pitched roof and a shingle roof.

Inspiration for a large and multi-coloured contemporary detached house in Other with three floors, mixed cladding, a flat roof and a mixed material roof.

Inspiration for a large and multi-coloured contemporary two floor detached house in Toronto with mixed cladding, a flat roof and a mixed material roof.
Green House Exterior with Mixed Cladding Ideas and Designs
1
