Green House Exterior with Shiplap Cladding Ideas and Designs
Refine by:
Budget
Sort by:Popular Today
161 - 180 of 2,045 photos
Item 1 of 3

This 1960s split-level home desperately needed a change - not bigger space, just better. We removed the walls between the kitchen, living, and dining rooms to create a large open concept space that still allows a clear definition of space, while offering sight lines between spaces and functions. Homeowners preferred an open U-shape kitchen rather than an island to keep kids out of the cooking area during meal-prep, while offering easy access to the refrigerator and pantry. Green glass tile, granite countertops, shaker cabinets, and rustic reclaimed wood accents highlight the unique character of the home and family. The mix of farmhouse, contemporary and industrial styles make this house their ideal home.
Outside, new lap siding with white trim, and an accent of shake shingles under the gable. The new red door provides a much needed pop of color. Landscaping was updated with a new brick paver and stone front stoop, walk, and landscaping wall.

Kurtis Miller - KM Pics
Photo of a medium sized and gey traditional two floor detached house in Atlanta with mixed cladding, a pitched roof, a shingle roof, board and batten cladding and shiplap cladding.
Photo of a medium sized and gey traditional two floor detached house in Atlanta with mixed cladding, a pitched roof, a shingle roof, board and batten cladding and shiplap cladding.

Tiny House Exterior
Photography: Gieves Anderson
Noble Johnson Architects was honored to partner with Huseby Homes to design a Tiny House which was displayed at Nashville botanical garden, Cheekwood, for two weeks in the spring of 2021. It was then auctioned off to benefit the Swan Ball. Although the Tiny House is only 383 square feet, the vaulted space creates an incredibly inviting volume. Its natural light, high end appliances and luxury lighting create a welcoming space.
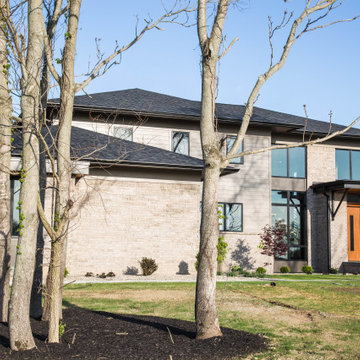
This modern update to the prairie-style creates an updated design that blends seamlessly with the nature that surrounds it.
Large and brown modern two floor house exterior in Indianapolis with a flat roof, a shingle roof, a black roof and shiplap cladding.
Large and brown modern two floor house exterior in Indianapolis with a flat roof, a shingle roof, a black roof and shiplap cladding.
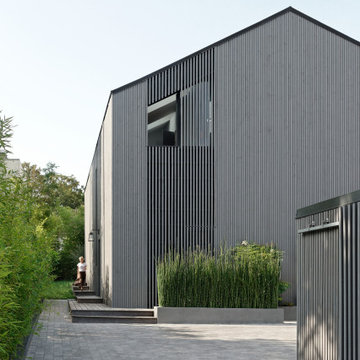
Située en région parisienne, Du ciel et du bois est le projet d’une maison éco-durable de 340 m² en ossature bois pour une famille.
Elle se présente comme une architecture contemporaine, avec des volumes simples qui s’intègrent dans l’environnement sans rechercher un mimétisme.
La peau des façades est rythmée par la pose du bardage, une stratégie pour enquêter la relation entre intérieur et extérieur, plein et vide, lumière et ombre.
-
Photo: © David Boureau
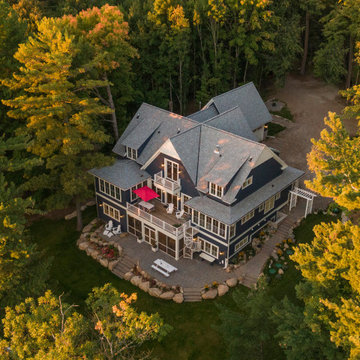
This expansive lake home sits on a beautiful lot with south western exposure. Hale Navy and White Dove are a stunning combination with all of the surrounding greenery. Marvin Windows were used throughout the home. This expansive property is stunning from the sky.
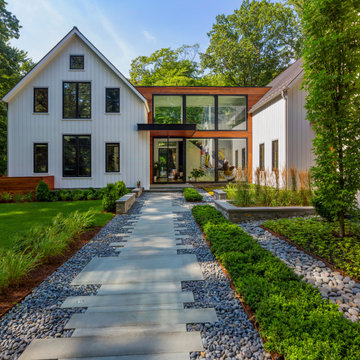
Brand new construction in Westport Connecticut. Transitional design. Classic design with a modern influences. Built with sustainable materials and top quality, energy efficient building supplies. HSL worked with renowned architect Peter Cadoux as general contractor on this new home construction project and met the customer's desire on time and on budget.

This is the renovated design which highlights the vaulted ceiling that projects through to the exterior.
Photo of a small and gey midcentury bungalow detached house in Chicago with concrete fibreboard cladding, a hip roof, a shingle roof, a grey roof and shiplap cladding.
Photo of a small and gey midcentury bungalow detached house in Chicago with concrete fibreboard cladding, a hip roof, a shingle roof, a grey roof and shiplap cladding.
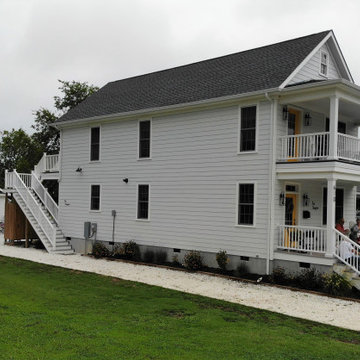
Inspiration for a medium sized and gey nautical two floor detached house in DC Metro with a pitched roof, a shingle roof, a black roof and shiplap cladding.

This is an example of a gey traditional two floor house exterior in Seattle with a shingle roof, a grey roof and shiplap cladding.
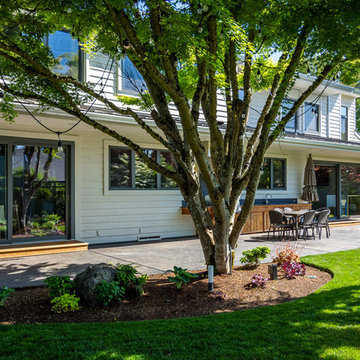
Here is an architecturally built house from the early 1970's which was brought into the new century during this complete home remodel by adding a garage space, new windows triple pane tilt and turn windows, cedar double front doors, clear cedar siding with clear cedar natural siding accents, clear cedar garage doors, galvanized over sized gutters with chain style downspouts, standing seam metal roof, re-purposed arbor/pergola, professionally landscaped yard, and stained concrete driveway, walkways, and steps.
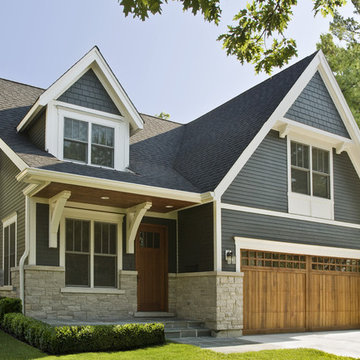
Photo by Linda Oyama-Bryan
Photo of a large and blue traditional two floor detached house in Chicago with concrete fibreboard cladding, a pitched roof, a shingle roof, a black roof and shiplap cladding.
Photo of a large and blue traditional two floor detached house in Chicago with concrete fibreboard cladding, a pitched roof, a shingle roof, a black roof and shiplap cladding.
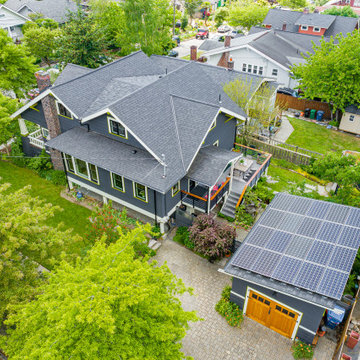
The one story kitchen/dining addition roof connects to the new cross gable. A giant cricket between the new and old cross gables sheds water to the east and west. The low sloping cricket roof between the gables is shallow enough to be invisible from below.
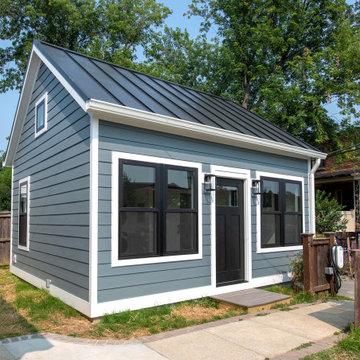
We built this beautiful 320 square foot Accessory Dwelling Unit to be used as a home for the couple's parents to use when they visit from out of town.

Design ideas for a small and brown rustic bungalow tiny house in Other with wood cladding, a pitched roof, a shingle roof, a brown roof and shiplap cladding.

Refaced Traditional Colonial home with white Azek PVC trim and James Hardie plank siding. This home is highlighted by a beautiful Palladian window over the front portico and an eye-catching red front door.
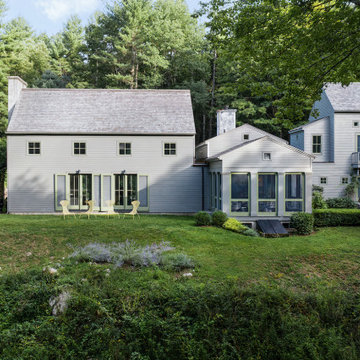
Situated on a heavily wooded site at the edge of the Housatonic river, this 3,000 square foot house is conceived as a fragment of a New England village. While each room is connected to the rest of the house through interior hallways, the house appears from the outside to be a cluster of small buildings. Clad in weathered wood, the house seems to emerge naturally from the landscape.
Shaded by a simple cedar pergola, a path runs along the front of the house, connecting the garage to the entry. A second pergola defines the edge of a formal parterre garden, creating a courtyard that seems to have been carved from the surrounding forest. Through the woods it is possible to catch glimpses of the river below.

Medium sized and white classic bungalow detached house in San Francisco with wood cladding, a pitched roof, a mixed material roof, a grey roof and shiplap cladding.
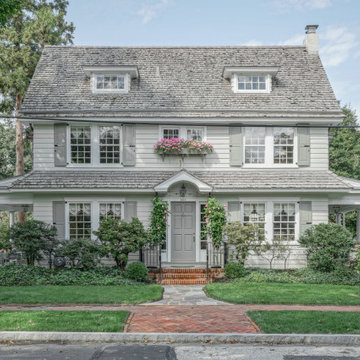
Photo of a medium sized and gey classic two floor detached house in Philadelphia with wood cladding, a pitched roof, a shingle roof, a grey roof and shiplap cladding.
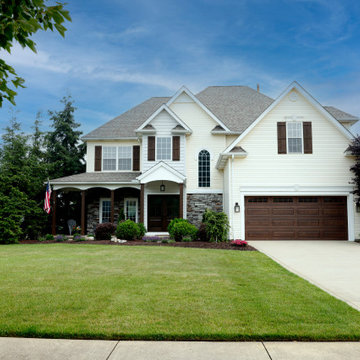
Curb appeal is redefined with the fully-insulated steel garage door, faux woodgrain finish, and thoughtful lighting, creating an exterior that captivates day and night.
Green House Exterior with Shiplap Cladding Ideas and Designs
9