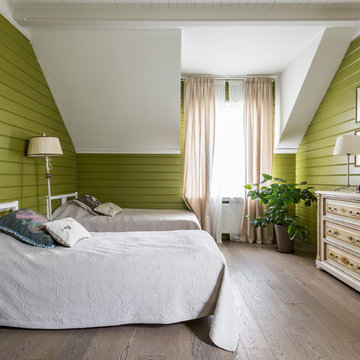Green Kids' Room and Nursery Ideas and Designs with Beige Floors
Refine by:
Budget
Sort by:Popular Today
1 - 20 of 235 photos
Item 1 of 3

Winnie the Pooh inspired wallpaper makes a great backdrop for this light and airy, shared bedroom in Clapham Common. Accessorised with subtle accents of pastel blues and pinks that run throughout the room, the entire scheme is a perfect blend of clashing patterns and ageless tradition.
Vintage chest of drawers was paired with an unassuming combination of clashing metallics and simple white bed frames. Bespoke blind and curtains add visual interest and combine an unusual mixture of stripes and dots. Complemented by Quentin Blake’s original drawings and Winnie The Pooh framed artwork, this beautifully appointed room is elegant yet far from dull, making this a perfect children’s bedroom.

Nestled at the top of the prestigious Enclave neighborhood established in 2006, this privately gated and architecturally rich Hacienda estate lacks nothing. Situated at the end of a cul-de-sac on nearly 4 acres and with approx 5,000 sqft of single story luxurious living, the estate boasts a Cabernet vineyard of 120+/- vines and manicured grounds.
Stroll to the top of what feels like your own private mountain and relax on the Koi pond deck, sink golf balls on the putting green, and soak in the sweeping vistas from the pergola. Stunning views of mountains, farms, cafe lights, an orchard of 43 mature fruit trees, 4 avocado trees, a large self-sustainable vegetable/herb garden and lush lawns. This is the entertainer’s estate you have dreamed of but could never find.
The newer infinity edge saltwater oversized pool/spa features PebbleTek surfaces, a custom waterfall, rock slide, dreamy deck jets, beach entry, and baja shelf –-all strategically positioned to capture the extensive views of the distant mountain ranges (at times snow-capped). A sleek cabana is flanked by Mediterranean columns, vaulted ceilings, stone fireplace & hearth, plus an outdoor spa-like bathroom w/travertine floors, frameless glass walkin shower + dual sinks.
Cook like a pro in the fully equipped outdoor kitchen featuring 3 granite islands consisting of a new built in gas BBQ grill, two outdoor sinks, gas cooktop, fridge, & service island w/patio bar.
Inside you will enjoy your chef’s kitchen with the GE Monogram 6 burner cooktop + grill, GE Mono dual ovens, newer SubZero Built-in Refrigeration system, substantial granite island w/seating, and endless views from all windows. Enjoy the luxury of a Butler’s Pantry plus an oversized walkin pantry, ideal for staying stocked and organized w/everyday essentials + entertainer’s supplies.
Inviting full size granite-clad wet bar is open to family room w/fireplace as well as the kitchen area with eat-in dining. An intentional front Parlor room is utilized as the perfect Piano Lounge, ideal for entertaining guests as they enter or as they enjoy a meal in the adjacent Dining Room. Efficiency at its finest! A mudroom hallway & workhorse laundry rm w/hookups for 2 washer/dryer sets. Dualpane windows, newer AC w/new ductwork, newer paint, plumbed for central vac, and security camera sys.
With plenty of natural light & mountain views, the master bed/bath rivals the amenities of any day spa. Marble clad finishes, include walkin frameless glass shower w/multi-showerheads + bench. Two walkin closets, soaking tub, W/C, and segregated dual sinks w/custom seated vanity. Total of 3 bedrooms in west wing + 2 bedrooms in east wing. Ensuite bathrooms & walkin closets in nearly each bedroom! Floorplan suitable for multi-generational living and/or caretaker quarters. Wheelchair accessible/RV Access + hookups. Park 10+ cars on paver driveway! 4 car direct & finished garage!
Ready for recreation in the comfort of your own home? Built in trampoline, sandpit + playset w/turf. Zoned for Horses w/equestrian trails, hiking in backyard, room for volleyball, basketball, soccer, and more. In addition to the putting green, property is located near Sunset Hills, WoodRanch & Moorpark Country Club Golf Courses. Near Presidential Library, Underwood Farms, beaches & easy FWY access. Ideally located near: 47mi to LAX, 6mi to Westlake Village, 5mi to T.O. Mall. Find peace and tranquility at 5018 Read Rd: Where the outdoor & indoor spaces feel more like a sanctuary and less like the outside world.
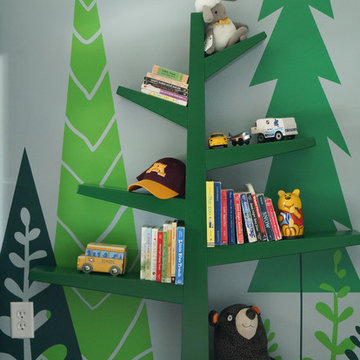
This boys' room reflects a love of the great outdoors with special attention paid to Minnesota's favorite lumberjack, Paul Bunyan. It was designed to easily grow with the child and has many different shelves, cubbies, nooks, and crannies for him to stow away his trinkets and display his treasures.

Leland Gebhardt Photography
This is an example of a classic toddler’s room for boys in Phoenix with blue walls, light hardwood flooring, beige floors and a dado rail.
This is an example of a classic toddler’s room for boys in Phoenix with blue walls, light hardwood flooring, beige floors and a dado rail.
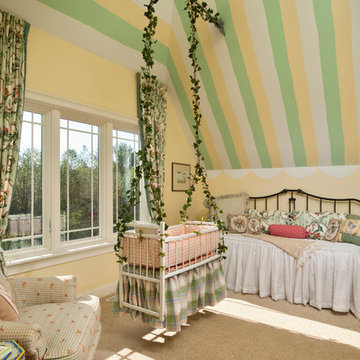
Randall Perry Photography
Design ideas for a large traditional nursery for girls in Boston with multi-coloured walls, carpet and beige floors.
Design ideas for a large traditional nursery for girls in Boston with multi-coloured walls, carpet and beige floors.
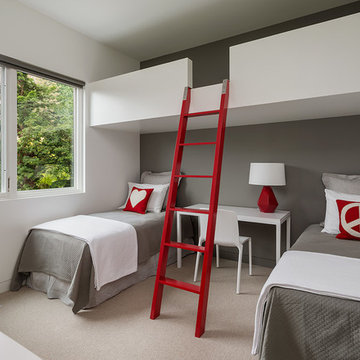
On the first floor, in addition to the guest room, a “kids room” welcomes visiting nieces and nephews with bunk beds and their own bathroom.
Photographer: Aaron Leitz

Design ideas for a bohemian toddler’s room for boys in Paris with multi-coloured walls, light hardwood flooring, beige floors and a feature wall.

A modern design! A fun girls room.
Photo of a medium sized modern gender neutral teen’s room in Orlando with beige walls, carpet, beige floors and panelled walls.
Photo of a medium sized modern gender neutral teen’s room in Orlando with beige walls, carpet, beige floors and panelled walls.

THEME This room is dedicated to supporting and encouraging the young artist in art and music. From the hand-painted instruments decorating the music corner to
the dedicated foldaway art table, every space is tailored to the creative spirit, offering a place to be inspired, a nook to relax or a corner to practice. This environment
radiates energy from the ground up, showering the room in natural, vibrant color.
FOCUS A majestic, floor-to-ceiling tree anchors the space, boldly transporting the beauty of nature into the house--along with the fun of swinging from a tree branch,
pitching a tent or reading under the beautiful canopy. The tree shares pride of place with a unique, retroinspired
room divider housing a colorful padded nook perfect for
reading, watching television or just relaxing.
STORAGE Multiple storage options are integrated to accommodate the family’s eclectic interests and
varied needs. From hidden cabinets in the floor to movable shelves and storage bins, there is room
for everything. The two wardrobes provide generous storage capacity without taking up valuable floor
space, and readily open up to sweep toys out of sight. The myWall® panels accommodate various shelving options and bins that can all be repositioned as needed. Additional storage and display options are strategically
provided around the room to store sheet music or display art projects on any of three magnetic panels.
GROWTH While the young artist experiments with media or music, he can also adapt this space to complement his experiences. The myWall® panels promote easy transformation and expansion, offer unlimited options, and keep shelving at an optimum height as he grows. All the furniture rolls on casters so the room can sustain the
action during a play date or be completely re-imagined if the family wants a makeover.
SAFETY The elements in this large open space are all designed to enfold a young boy in a playful, creative and safe place. The modular components on the myWall® panels are all locked securely in place no matter what they store. The custom drop-down table includes two safety latches to prevent unintentional opening. The floor drop doors are all equipped with slow glide closing hinges so no fingers will be trapped.
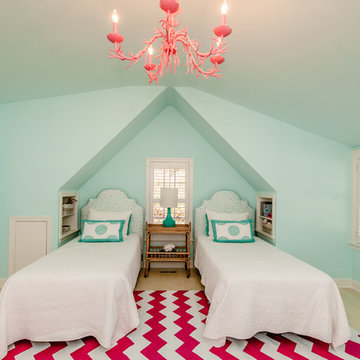
Susie Soleimani Photography
Inspiration for a medium sized traditional children’s room for girls in DC Metro with light hardwood flooring, multi-coloured walls and beige floors.
Inspiration for a medium sized traditional children’s room for girls in DC Metro with light hardwood flooring, multi-coloured walls and beige floors.
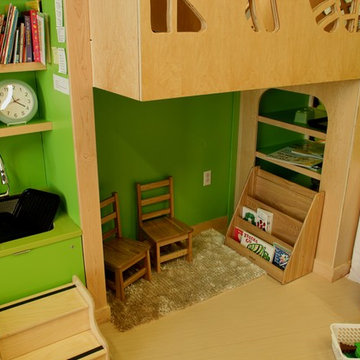
This project includes Maple veneer plywood, Italian plastic laminate and Silestone solid surface counter tops. The cut outs one sees in the plywood are of a leaf motif, each one being cut out by hand. There is a solid Maple stair way that leads up to a cantilevered, Maple floored loft area where kids can read. Besides all kinds of storage the unit is capped off with a Maple plywood roof, high lighted by a clam shell cut out.
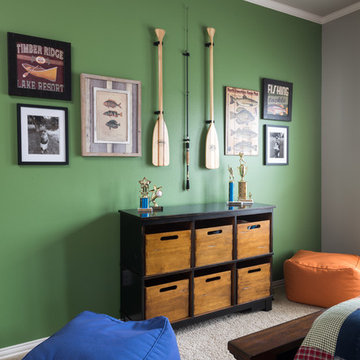
This boy’s room is fun and reflects his personality of the outdoors. We used a custom landscape mural for the accent wall behind the bed. We used gray, navy, orange, and green in the room with bedding, walls colors, wall décor and accessories. Furniture was kept to a minimum.
Michael Hunter Photography
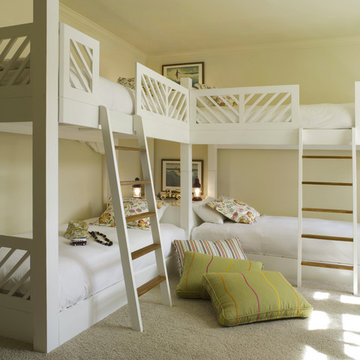
davidduncanlivingston.com
Inspiration for a world-inspired gender neutral kids' bedroom in Hawaii with beige walls, carpet and beige floors.
Inspiration for a world-inspired gender neutral kids' bedroom in Hawaii with beige walls, carpet and beige floors.
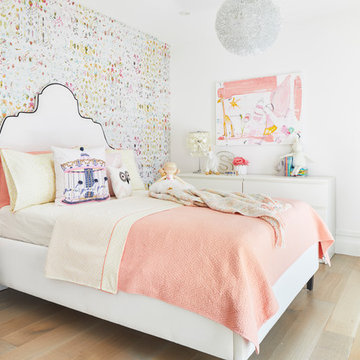
Traditional kids' bedroom for girls in Toronto with multi-coloured walls, light hardwood flooring, beige floors and a feature wall.
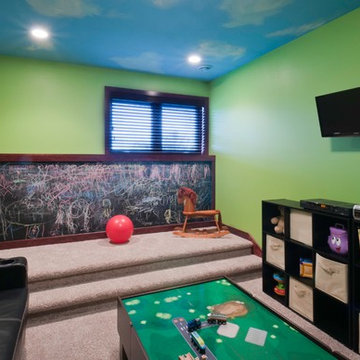
shane michael photography
This is an example of a medium sized classic gender neutral kids' bedroom in Other with green walls, carpet and beige floors.
This is an example of a medium sized classic gender neutral kids' bedroom in Other with green walls, carpet and beige floors.
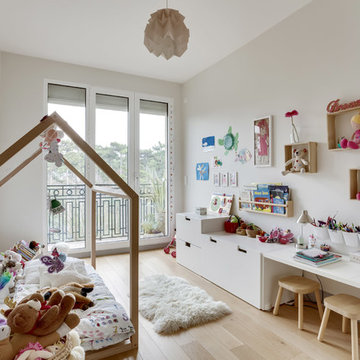
Photographe Marine Pinard
Design ideas for a scandinavian children’s room for girls in Paris with grey walls, light hardwood flooring, beige floors and feature lighting.
Design ideas for a scandinavian children’s room for girls in Paris with grey walls, light hardwood flooring, beige floors and feature lighting.
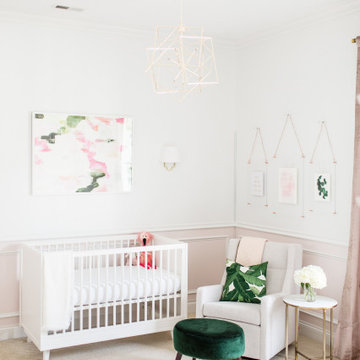
This is an example of a traditional nursery for girls in Raleigh with white walls, carpet, beige floors and a dado rail.
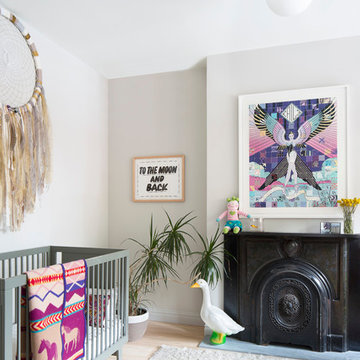
Photo - Jessica Glynn Photography
This is an example of a medium sized bohemian nursery for girls in New York with grey walls, light hardwood flooring, beige floors and a chimney breast.
This is an example of a medium sized bohemian nursery for girls in New York with grey walls, light hardwood flooring, beige floors and a chimney breast.
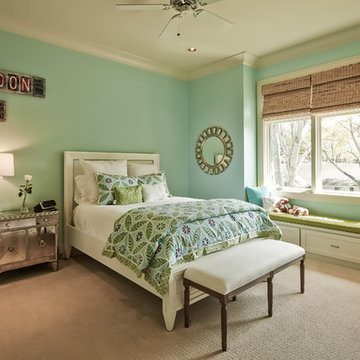
photos by Steve Chenn
Photo of a medium sized traditional teen’s room for girls in Houston with carpet, green walls and beige floors.
Photo of a medium sized traditional teen’s room for girls in Houston with carpet, green walls and beige floors.
Green Kids' Room and Nursery Ideas and Designs with Beige Floors
1


