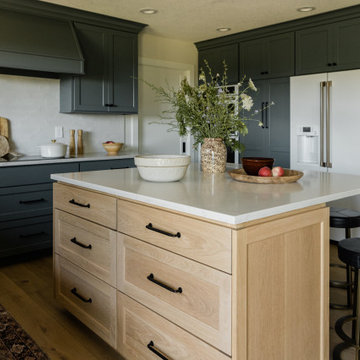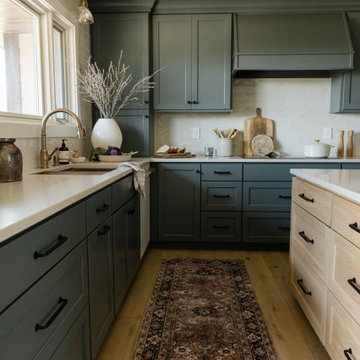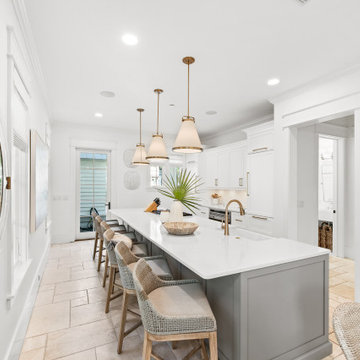Premium Green Kitchen Ideas and Designs
Refine by:
Budget
Sort by:Popular Today
1 - 20 of 3,079 photos
Item 1 of 3

A bright green kitchen renovation in the heart of London.
Using Granada Green, Dulux shade for the kitchen run paired with sugar pink walls.
The open plan kitchen diner houses a central island with bar stools for a breakfast bar and social space.
The checkerboard flooring sits next to reclaimed retrovious flooring with the perfect blend of old and new.
The open larder dresser has wallpapered backing for a bespoke and unique kitchen.

Medium sized rural enclosed kitchen in Gloucestershire with an integrated sink, shaker cabinets, green cabinets, quartz worktops, green splashback, metro tiled splashback, black appliances, dark hardwood flooring, an island, brown floors and white worktops.

Stunning Pluck Kitchen in soft green with marble worktops and feature lighting.
Inspiration for a large midcentury l-shaped open plan kitchen in London with a single-bowl sink, flat-panel cabinets, green cabinets, marble worktops, green splashback, marble splashback, stainless steel appliances, light hardwood flooring, an island, green worktops, exposed beams and feature lighting.
Inspiration for a large midcentury l-shaped open plan kitchen in London with a single-bowl sink, flat-panel cabinets, green cabinets, marble worktops, green splashback, marble splashback, stainless steel appliances, light hardwood flooring, an island, green worktops, exposed beams and feature lighting.

The kitchen is appreciated for its fresh, bright look, achieved with olive-green cupboard fronts that contrast with the white marble effect worktops and splashback. The adjacent dining area is airy yet ultra-cosy. The empty space above the existing boiler has been used to install an adjustable shelf system that serves as Romeo's playground.

Photo of a large classic l-shaped open plan kitchen in Nashville with a belfast sink, beaded cabinets, white cabinets, engineered stone countertops, white splashback, marble splashback, integrated appliances, medium hardwood flooring, an island, brown floors and white worktops.

Inspiration for a medium sized classic open plan kitchen in Minneapolis with a belfast sink, shaker cabinets, white cabinets, light hardwood flooring, an island, marble worktops, white splashback, stone slab splashback and stainless steel appliances.

Angie Seckinger Photography
Small traditional galley kitchen pantry in DC Metro with blue cabinets, quartz worktops, medium hardwood flooring, no island, brown floors and recessed-panel cabinets.
Small traditional galley kitchen pantry in DC Metro with blue cabinets, quartz worktops, medium hardwood flooring, no island, brown floors and recessed-panel cabinets.

Photographed by Kyle Caldwell
Inspiration for a large modern l-shaped kitchen/diner in Salt Lake City with white cabinets, composite countertops, multi-coloured splashback, mosaic tiled splashback, stainless steel appliances, light hardwood flooring, an island, white worktops, a submerged sink, brown floors and flat-panel cabinets.
Inspiration for a large modern l-shaped kitchen/diner in Salt Lake City with white cabinets, composite countertops, multi-coloured splashback, mosaic tiled splashback, stainless steel appliances, light hardwood flooring, an island, white worktops, a submerged sink, brown floors and flat-panel cabinets.

Wall of windows over kitchen sink. Casement windows allow easy opening. Photo by David Berlekamp
Large traditional l-shaped kitchen in Cleveland with shaker cabinets, grey splashback, metro tiled splashback, stainless steel appliances, medium hardwood flooring, an island, brown floors, a submerged sink, white cabinets, engineered stone countertops and white worktops.
Large traditional l-shaped kitchen in Cleveland with shaker cabinets, grey splashback, metro tiled splashback, stainless steel appliances, medium hardwood flooring, an island, brown floors, a submerged sink, white cabinets, engineered stone countertops and white worktops.

This is an example of a medium sized farmhouse kitchen pantry in Chicago with medium wood cabinets, composite countertops, porcelain flooring, no island and grey floors.

Small modern kitchen in San Diego with a belfast sink, shaker cabinets, blue cabinets, quartz worktops, blue splashback, ceramic splashback, stainless steel appliances, cement flooring, grey floors and grey worktops.

Modern Transitional home with Custom Steel Hood as well as metal bi-folding cabinet doors that fold up and down
Large modern l-shaped kitchen in Denver with flat-panel cabinets, an island, a submerged sink, light wood cabinets, marble worktops, white splashback, stone slab splashback, stainless steel appliances and medium hardwood flooring.
Large modern l-shaped kitchen in Denver with flat-panel cabinets, an island, a submerged sink, light wood cabinets, marble worktops, white splashback, stone slab splashback, stainless steel appliances and medium hardwood flooring.

These terrific clients turned a boring 80's kitchen into a modern, Asian-inspired chef's dream kitchen, with two tone cabinetry and professional grade appliances. An over-sized island provides comfortable seating for four. Custom Half-wall bookcases divide the kitchen from the family room without impeding sight lines into the inviting space.
Photography: Stacy Zarin Goldberg

La cuisine toute en longueur, en vert amande pour rester dans des tons de nature, comprend une partie cuisine utilitaire et une partie dînatoire pour 4 personnes.
La partie salle à manger est signifié par un encadrement-niche en bois et fond de papier peint, tandis que la partie cuisine elle est vêtue en crédence et au sol de mosaïques hexagonales rose et blanc.

Une cuisine tout équipé avec de l'électroménager encastré et un îlot ouvert sur la salle à manger.
Small scandinavian galley kitchen/diner in Paris with a single-bowl sink, beaded cabinets, light wood cabinets, wood worktops, black splashback, integrated appliances, painted wood flooring and grey floors.
Small scandinavian galley kitchen/diner in Paris with a single-bowl sink, beaded cabinets, light wood cabinets, wood worktops, black splashback, integrated appliances, painted wood flooring and grey floors.

This home was a sweet 30's bungalow in the West Hollywood area. We flipped the kitchen and the dining room to allow access to the ample backyard.
The design of the space was inspired by Manhattan's pre war apartments, refined and elegant.

This blue and white kitchen is the hub of the home for a busy young family. The white cabinets are broken up by glass fronts at the top. The dark granite and a fresh blue painted island add contrast, while the transitional pendant adds interest to the otherwise traditional space.

Photo of a classic u-shaped kitchen in Other with a submerged sink, white splashback, white appliances, light hardwood flooring, an island and white worktops.

Inspiration for a traditional u-shaped kitchen in Other with a submerged sink, white splashback, white appliances, light hardwood flooring, an island and white worktops.

Everyone who sees this home immediately falls involve with it. With exposed wood beams, boho vibes, and touches of acrylic throughout, our intention was to create a classy, yet cozy, coastal cottage.
Premium Green Kitchen Ideas and Designs
1