Green Living Room with a Wall Mounted TV Ideas and Designs
Refine by:
Budget
Sort by:Popular Today
141 - 160 of 942 photos
Item 1 of 3
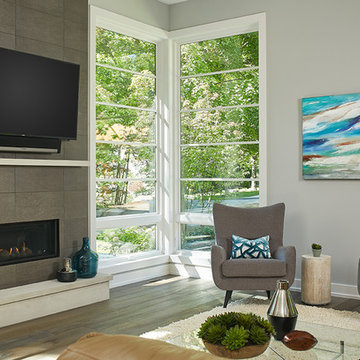
Tucked away in a densely wooded lot, this modern style home features crisp horizontal lines and outdoor patios that playfully offset a natural surrounding. A narrow front elevation with covered entry to the left and tall galvanized tower to the right help orient as many windows as possible to take advantage of natural daylight. Horizontal lap siding with a deep charcoal color wrap the perimeter of this home and are broken up by a horizontal windows and moments of natural wood siding.
Inside, the entry foyer immediately spills over to the right giving way to the living rooms twelve-foot tall ceilings, corner windows, and modern fireplace. In direct eyesight of the foyer, is the homes secondary entrance, which is across the dining room from a stairwell lined with a modern cabled railing system. A collection of rich chocolate colored cabinetry with crisp white counters organizes the kitchen around an island with seating for four. Access to the main level master suite can be granted off of the rear garage entryway/mudroom. A small room with custom cabinetry serves as a hub, connecting the master bedroom to a second walk-in closet and dual vanity bathroom.
Outdoor entertainment is provided by a series of landscaped terraces that serve as this homes alternate front facade. At the end of the terraces is a large fire pit that also terminates the axis created by the dining room doors.
Downstairs, an open concept family room is connected to a refreshment area and den. To the rear are two more bedrooms that share a large bathroom.
Photographer: Ashley Avila Photography
Builder: Bouwkamp Builders, Inc.

Prior to remodeling, this spacious great room was reminiscent of the 1907’s in both its furnishings and window treatments. While the view from the room is spectacular with windows that showcase a beautiful pond and a large expanse of land with a horse barn, the interior was dated.
Our client loved his space, but knew it needed an update. Before the remodel began, there was a wall that separated the kitchen from the great room. The client desired a more open and fluid floor plan. Arlene Ladegaard, principle designer of Design Connection, Inc., was contacted to help achieve his dreams of creating an open and updated space.
Arlene designed a space that is transitional in style. She used an updated color palette of gray tons to compliment the adjoining kitchen. By opening the space up and unifying design styles throughout, the blending of the two rooms becomes seamless.
Comfort was the primary consideration in selecting the sectional as the client wanted to be able to sit at length for leisure and TV viewing. The side tables are a dark wood that blends beautifully with the newly installed dark wood floors, the windows are dressed in simple treatments of gray linen with navy accents, for the perfect final touch.
With regard to artwork and accessories, Arlene spent many hours at outside markets finding just the perfect accessories to compliment all the furnishings. With comfort and function in mind, each welcoming seat is flanked by a surface for setting a drink – again, making it ideal for entertaining.
Design Connection, Inc. of Overland Park provided the following for this project: space plans, furniture, window treatments, paint colors, wood floor selection, tile selection and design, lighting, artwork and accessories, and as the project manager, Arlene Ladegaard oversaw installation of all the furnishings and materials.
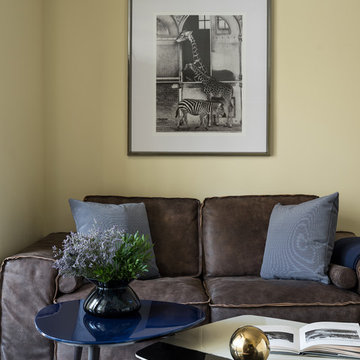
Необходимо было предусмотреть гостевое спальное место с возможностью размещения 2х человек : эту функцию выполняет раскладной диван в гостиной
Архитекторы:
Дарья Кроткова, Елена Сухинина
Фото:
Михаил Лоскутов
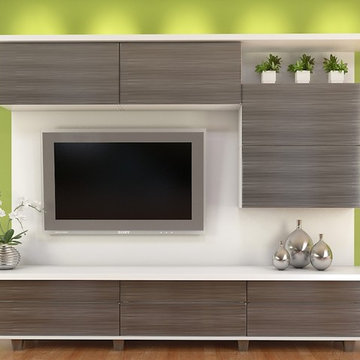
Design ideas for a medium sized modern open plan living room in Los Angeles with green walls, light hardwood flooring, a wall mounted tv and no fireplace.

Joe Cotitta
Epic Photography
joecotitta@cox.net:
Builder: Eagle Luxury Property
Design ideas for an expansive victorian formal open plan living room in Phoenix with a tiled fireplace surround, carpet, a standard fireplace, a wall mounted tv and beige walls.
Design ideas for an expansive victorian formal open plan living room in Phoenix with a tiled fireplace surround, carpet, a standard fireplace, a wall mounted tv and beige walls.
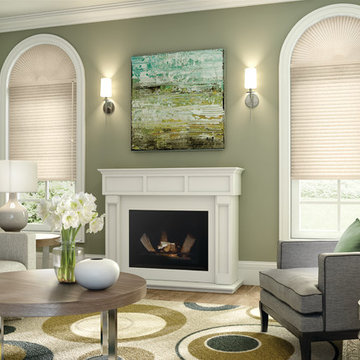
Inspiration for a medium sized classic formal enclosed living room in Other with green walls, a standard fireplace, a plastered fireplace surround and a wall mounted tv.
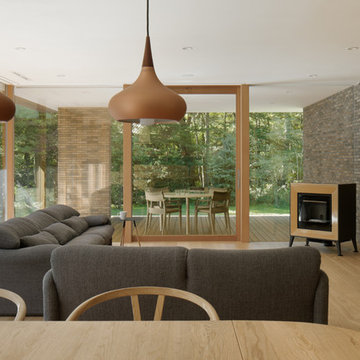
写真@安田誠
Photo of a scandinavian open plan living room in Other with beige walls, light hardwood flooring, a brick fireplace surround and a wall mounted tv.
Photo of a scandinavian open plan living room in Other with beige walls, light hardwood flooring, a brick fireplace surround and a wall mounted tv.
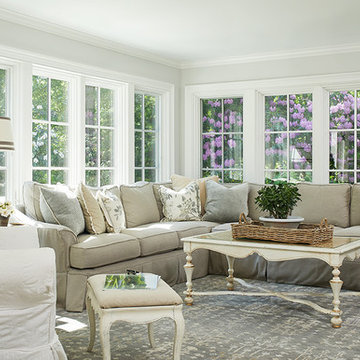
Ashley Avila
Photo of a large traditional open plan living room in Grand Rapids with grey walls, limestone flooring, no fireplace and a wall mounted tv.
Photo of a large traditional open plan living room in Grand Rapids with grey walls, limestone flooring, no fireplace and a wall mounted tv.
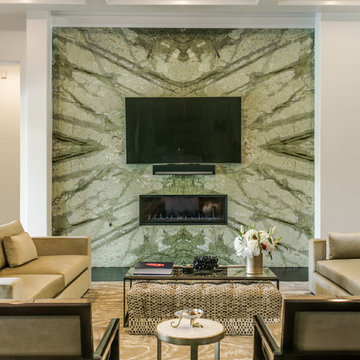
This couple wanted to create a one of a kind feature wall for their living room. They decided on a quad match of Verde Aurora Marble // Designed by: Dana Vidal Interiors, Fabricated by: Texas Counter Fitters
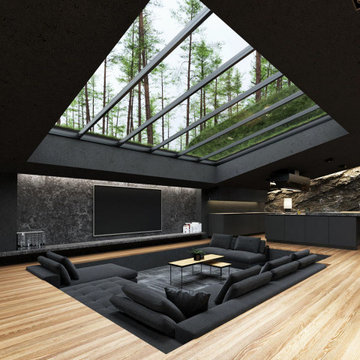
Inspiration for a large contemporary open plan living room in London with black walls, light hardwood flooring, a wall mounted tv, brown floors and feature lighting.
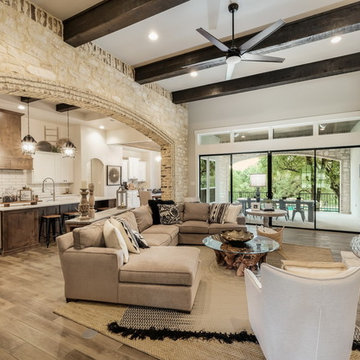
Photo of a classic open plan living room in Austin with white walls, medium hardwood flooring, a standard fireplace, a stone fireplace surround, a wall mounted tv and brown floors.
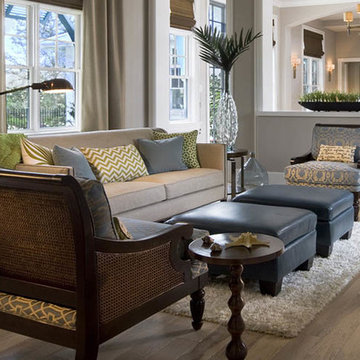
Inspiration for a large traditional open plan living room in Tampa with beige walls, light hardwood flooring, no fireplace and a wall mounted tv.
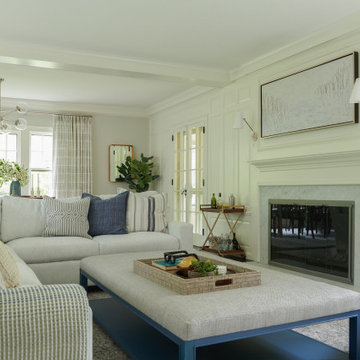
Open plan, spacious living. Honoring 1920’s architecture with a collected look.
This is an example of a retro open plan living room in Other with beige walls, dark hardwood flooring, a wall mounted tv and brown floors.
This is an example of a retro open plan living room in Other with beige walls, dark hardwood flooring, a wall mounted tv and brown floors.
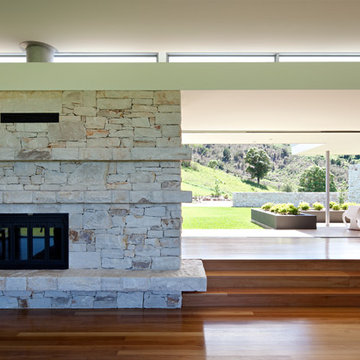
Photographer: Christopher Frederick Jones
Photo of a large modern open plan living room in Brisbane with green walls, medium hardwood flooring, a standard fireplace, a stone fireplace surround and a wall mounted tv.
Photo of a large modern open plan living room in Brisbane with green walls, medium hardwood flooring, a standard fireplace, a stone fireplace surround and a wall mounted tv.

Inspiration for a medium sized contemporary grey and white living room in Moscow with white walls, laminate floors, a wall mounted tv, beige floors, panelled walls, feature lighting, a reading nook, a drop ceiling and no fireplace.
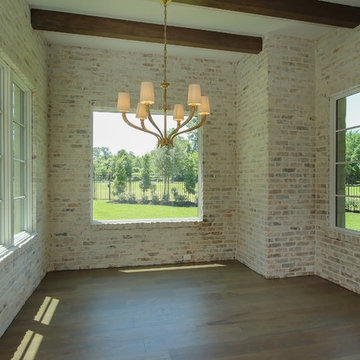
Breakfast room with panoramic views of the park
Inspiration for a medium sized traditional formal open plan living room in Houston with white walls, medium hardwood flooring, a standard fireplace, a stone fireplace surround and a wall mounted tv.
Inspiration for a medium sized traditional formal open plan living room in Houston with white walls, medium hardwood flooring, a standard fireplace, a stone fireplace surround and a wall mounted tv.
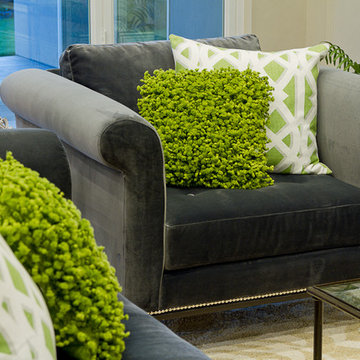
15 ft ceiling, Coffered ceiling, Ceiling Detail
Design ideas for a large modern open plan living room in Sacramento with medium hardwood flooring, a wall mounted tv, beige walls, no fireplace and brown floors.
Design ideas for a large modern open plan living room in Sacramento with medium hardwood flooring, a wall mounted tv, beige walls, no fireplace and brown floors.
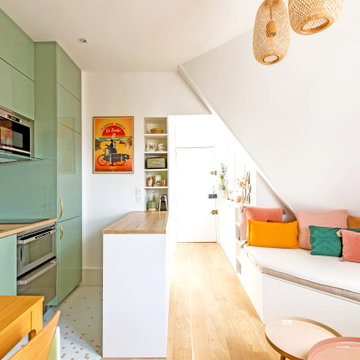
Dans l'autre sens, côté chambre, on voit au loin l'entrée, et derrière la cuisine se situe la salle d'eau.
Cette pièce de vie comprend 3 espaces distincts: cuisine, salon et salle à manger.
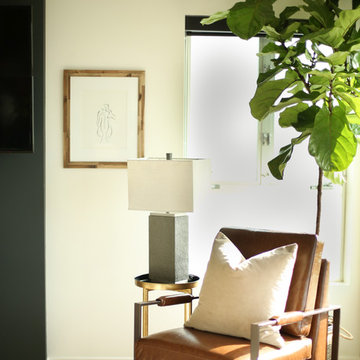
Design ideas for a large contemporary open plan living room in Los Angeles with grey walls, light hardwood flooring, a standard fireplace, a wall mounted tv and brown floors.

This is an example of a medium sized eclectic formal living room in London with pink walls, medium hardwood flooring and a wall mounted tv.
Green Living Room with a Wall Mounted TV Ideas and Designs
8