Green Living Room with a Wallpapered Ceiling Ideas and Designs
Refine by:
Budget
Sort by:Popular Today
1 - 20 of 32 photos
Item 1 of 3

Design ideas for a small rustic open plan living room in Other with a music area, grey walls, light hardwood flooring, no fireplace, a wall mounted tv, white floors, a wallpapered ceiling and wallpapered walls.
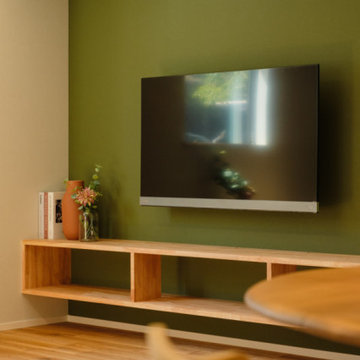
造作でしつえたテレビボード。壁面にきれいにおさまり、フロートスタイルなのでお掃除も簡単。
Photo of a living room in Kyoto with green walls, medium hardwood flooring, a wall mounted tv, beige floors, a wallpapered ceiling and wallpapered walls.
Photo of a living room in Kyoto with green walls, medium hardwood flooring, a wall mounted tv, beige floors, a wallpapered ceiling and wallpapered walls.
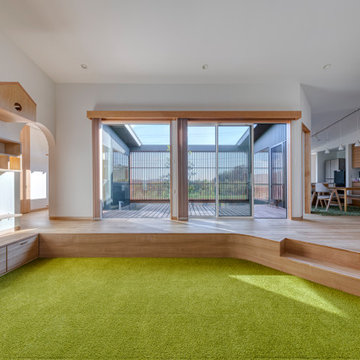
家族が集まるリビングには、大切な家族である猫たち用のスペースもたくさん用意されている。
麻縄を巻いた爪とぎ柱、壁にサイザルタイルを貼った巨大爪とぎ、高いところから家族を見渡せるキャットウォーク、大好きな外を眺められる猫専用窓、家族の寝室を眺める用の窓、ステップやくぐり孔、おこもり部屋、走り回れる長い廊下…
猫用の家具は部分的に人間の収納家具も兼ねている。

enjoy color
壁紙の色を楽しみ、家具やクッションのカラーで調和を整えたリビング
This is an example of a living room in Other with brown walls, plywood flooring, a wall mounted tv, beige floors, a wallpapered ceiling and wallpapered walls.
This is an example of a living room in Other with brown walls, plywood flooring, a wall mounted tv, beige floors, a wallpapered ceiling and wallpapered walls.

Muted dark bold colours creating a warm snug ambience in this plush Victorian Living Room. Furnishings and succulent plants are paired with striking yellow accent furniture with soft rugs and throws to make a stylish yet inviting living space for the whole family, including the dog.
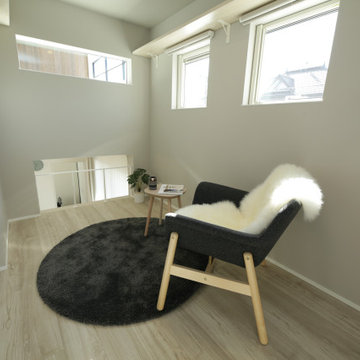
1.5階は家族が自由に使えるセカンドリビング。1階で過ごす家族との時間を共有しながら、大人は趣味や仕事を、お子さんは遊びや勉強を楽しめる。
Photo of a medium sized modern open plan living room in Other with grey walls, carpet, grey floors, a wallpapered ceiling and wallpapered walls.
Photo of a medium sized modern open plan living room in Other with grey walls, carpet, grey floors, a wallpapered ceiling and wallpapered walls.

Wall Colour |
Woodwork Colour | Bancha, Farrow & Ball
Ceiling Wallpaper | Enigma BP5509, Farrow & Ball
Ceiling border | Paean Black, Farrow & Ball
Accessories | www.iamnomad.co.uk
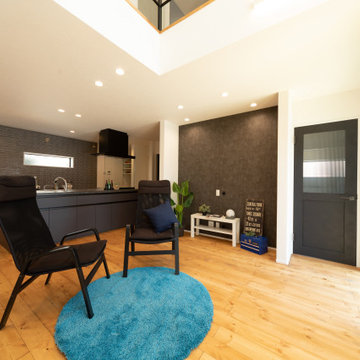
約22帖のリビングには広い吹き抜け空間があります。そこから見える内窓やスチール手摺の階段、2階ホールが素敵です。
Inspiration for an industrial open plan living room in Kobe with white walls, medium hardwood flooring, a wall mounted tv, brown floors, a wallpapered ceiling and wallpapered walls.
Inspiration for an industrial open plan living room in Kobe with white walls, medium hardwood flooring, a wall mounted tv, brown floors, a wallpapered ceiling and wallpapered walls.
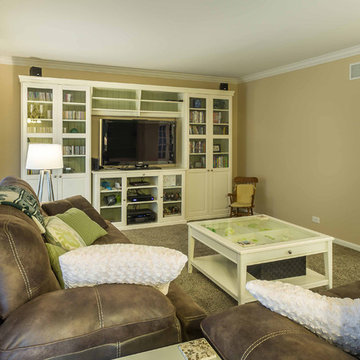
This home had plenty of square footage, but in all the wrong places. The old opening between the dining and living rooms was filled in, and the kitchen relocated into the former dining room, allowing for a large opening between the new kitchen / breakfast room with the existing living room. The kitchen relocation, in the corner of the far end of the house, allowed for cabinets on 3 walls, with a 4th side of peninsula. The long exterior wall, formerly kitchen cabinets, was replaced with a full wall of glass sliding doors to the back deck adjacent to the new breakfast / dining space. Rubbed wood cabinets were installed throughout the kitchen as well as at the desk workstation and buffet storage.
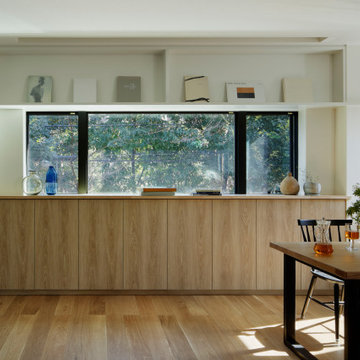
窓からのこもれびに優しく包まれたリビング。大きな窓を中心に、飾り棚や扉付き収納をデザインしました。
Medium sized modern open plan living room in Tokyo with white walls, medium hardwood flooring, no fireplace, a wall mounted tv, beige floors, a wallpapered ceiling and wallpapered walls.
Medium sized modern open plan living room in Tokyo with white walls, medium hardwood flooring, no fireplace, a wall mounted tv, beige floors, a wallpapered ceiling and wallpapered walls.
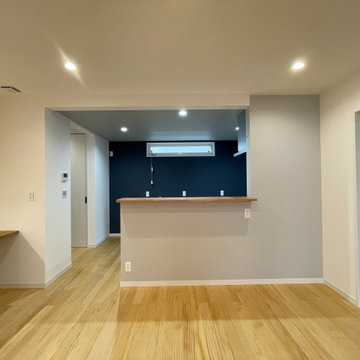
Inspiration for a medium sized scandinavian open plan living room in Other with blue walls, light hardwood flooring, a freestanding tv, beige floors, a wallpapered ceiling and wallpapered walls.
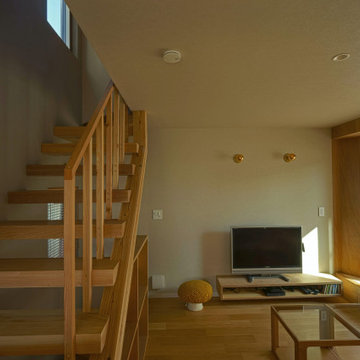
2階はリビングとスタディルーム、洗面所、トイレがあります。広いリビングがご希望でしたが、規模も限られているなかで洗面所、スタディルームと一体となるように計画しました。階段も空間として一体となるようなデザインとなっています。
リビングはテラスとつながっていて開放的です。テラスには手すり一体となったベンチがあり、外のリビングとして内と外が連続感のある空間となっています。
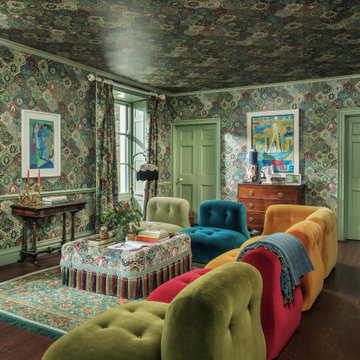
Large eclectic formal enclosed living room in Cornwall with multi-coloured walls, dark hardwood flooring, a standard fireplace and a wallpapered ceiling.
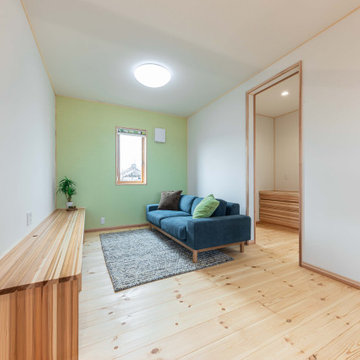
階段を上がると2Fのホールがセカンドリビングとなっています。
お子さんたちが友人をつれてきたり、1Fのリビングに来客があれば、セカンドリビングが大活躍します。
大規模なこのお家は空間がすべてつながっているため、この空間もリビングのエアコン一台で十分過ごせるスペースとなっています。
Photo of an expansive open plan living room in Other with brown walls, light hardwood flooring, a wall mounted tv, brown floors, a wallpapered ceiling and wallpapered walls.
Photo of an expansive open plan living room in Other with brown walls, light hardwood flooring, a wall mounted tv, brown floors, a wallpapered ceiling and wallpapered walls.
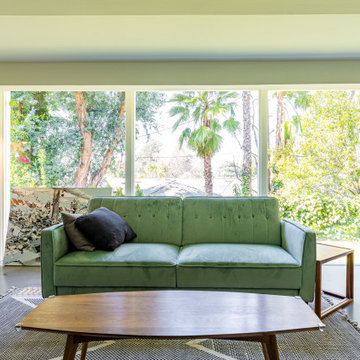
A rustic complete remodel with warm wood cabinetry and wood shelves. This modern take on a classic look will add warmth and style to any home. White countertops and grey oceanic tile flooring provide a sleek and polished feel. The master bathroom features chic gold mirrors above the double vanity and a serene walk-in shower with storage cut into the shower wall. Making this remodel perfect for anyone looking to add modern touches to their rustic space.

This is an example of a modern open plan living room in Fukuoka with white walls, porcelain flooring, a wall mounted tv and a wallpapered ceiling.
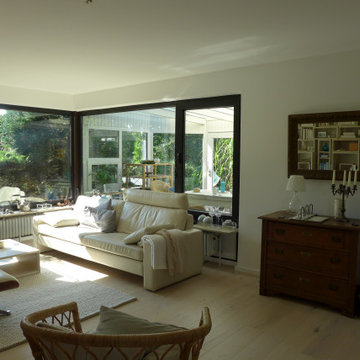
This is an example of a medium sized bohemian open plan living room in Hamburg with white walls, light hardwood flooring, beige floors, a wallpapered ceiling and wallpapered walls.

Design ideas for a modern living room in Other with white walls, light hardwood flooring, beige floors, a wallpapered ceiling and wallpapered walls.
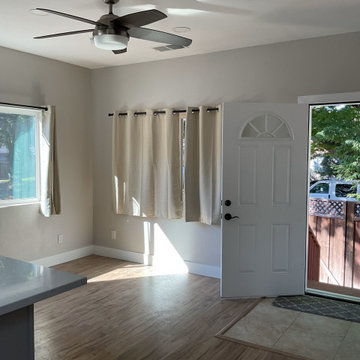
Minimalistic spacious look has been created using muted colours and clean lines in the materials and finishes in the interiors.
Inspiration for a small traditional living room in San Francisco with beige walls, light hardwood flooring, no fireplace, brown floors, a wallpapered ceiling and wallpapered walls.
Inspiration for a small traditional living room in San Francisco with beige walls, light hardwood flooring, no fireplace, brown floors, a wallpapered ceiling and wallpapered walls.

Design ideas for a medium sized victorian formal enclosed living room in Chicago with beige walls, medium hardwood flooring, a standard fireplace, a brick fireplace surround, no tv, brown floors, a wallpapered ceiling and wallpapered walls.
Green Living Room with a Wallpapered Ceiling Ideas and Designs
1