Green Living Room with a Wood Ceiling Ideas and Designs
Refine by:
Budget
Sort by:Popular Today
1 - 20 of 24 photos
Item 1 of 3

Inspiration for an expansive farmhouse living room in Raleigh with white walls, medium hardwood flooring, a standard fireplace, a wall mounted tv, brown floors, a vaulted ceiling and a wood ceiling.

Design ideas for a medium sized modern open plan living room in Paris with green walls, light hardwood flooring, no fireplace, a wall mounted tv, brown floors and a wood ceiling.

The heavy use of wood and substantial stone allows the room to be a cozy gathering space while keeping it open and filled with natural light.
---
Project by Wiles Design Group. Their Cedar Rapids-based design studio serves the entire Midwest, including Iowa City, Dubuque, Davenport, and Waterloo, as well as North Missouri and St. Louis.
For more about Wiles Design Group, see here: https://wilesdesigngroup.com/

Design ideas for a modern living room in Tokyo with white walls, medium hardwood flooring, a wall mounted tv, brown floors and a wood ceiling.

Designed in sharp contrast to the glass walled living room above, this space sits partially underground. Precisely comfy for movie night.
Photo of a large rustic grey and brown enclosed living room in Chicago with beige walls, slate flooring, a standard fireplace, a metal fireplace surround, a wall mounted tv, black floors, a wood ceiling and wood walls.
Photo of a large rustic grey and brown enclosed living room in Chicago with beige walls, slate flooring, a standard fireplace, a metal fireplace surround, a wall mounted tv, black floors, a wood ceiling and wood walls.

Зона гостиной.
Дизайн проект: Семен Чечулин
Стиль: Наталья Орешкова
Inspiration for a medium sized industrial grey and white open plan living room in Saint Petersburg with a reading nook, grey walls, vinyl flooring, a built-in media unit, brown floors and a wood ceiling.
Inspiration for a medium sized industrial grey and white open plan living room in Saint Petersburg with a reading nook, grey walls, vinyl flooring, a built-in media unit, brown floors and a wood ceiling.
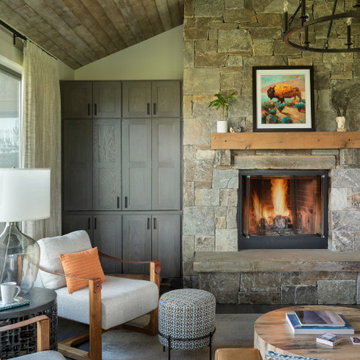
Classic open plan living room in Other with a standard fireplace, a stone fireplace surround, a built-in media unit and a wood ceiling.

Inspiration for a rustic open plan living room in Denver with medium hardwood flooring, a standard fireplace, a stone fireplace surround, brown floors, exposed beams, a vaulted ceiling and a wood ceiling.
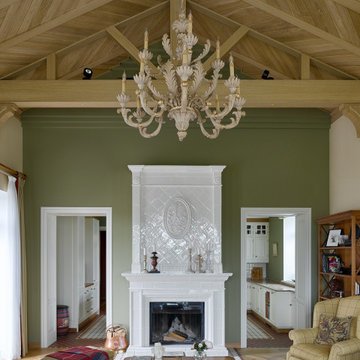
Большие окна выходят на реку. Высота помещения в коньке 4,5 метра, много света и объем создают торжественное настроение, а камин и ковер добавляют уюта.
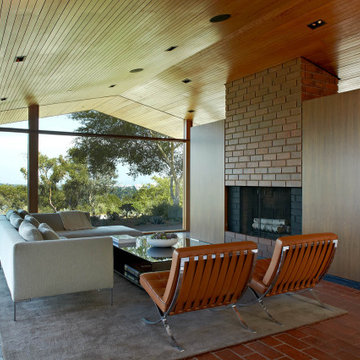
Inspiration for a midcentury open plan living room with a standard fireplace, a brick fireplace surround, red floors, a vaulted ceiling and a wood ceiling.
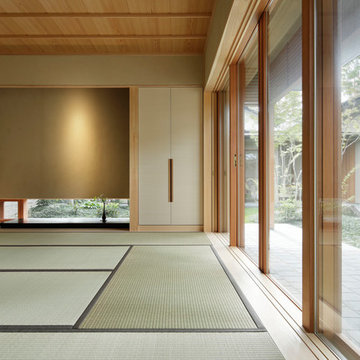
和の雰囲気がある平屋の住宅です。
Design ideas for a world-inspired living room in Other with grey walls, tatami flooring, beige floors and a wood ceiling.
Design ideas for a world-inspired living room in Other with grey walls, tatami flooring, beige floors and a wood ceiling.
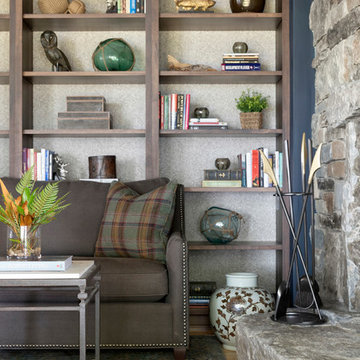
Spacecrafting Photography
This is an example of a medium sized nautical living room in Minneapolis with a reading nook, grey walls, light hardwood flooring, a standard fireplace, a stacked stone fireplace surround, brown floors, a wood ceiling and wallpapered walls.
This is an example of a medium sized nautical living room in Minneapolis with a reading nook, grey walls, light hardwood flooring, a standard fireplace, a stacked stone fireplace surround, brown floors, a wood ceiling and wallpapered walls.
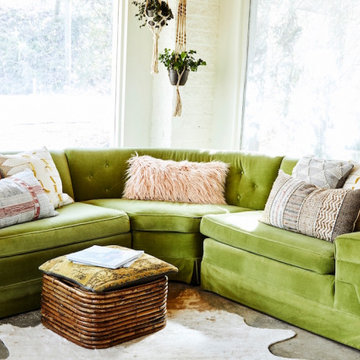
Photo by Jenna Peffley
Bohemian living room in Other with white walls, concrete flooring and a wood ceiling.
Bohemian living room in Other with white walls, concrete flooring and a wood ceiling.
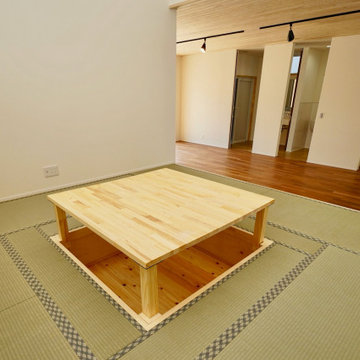
Design ideas for an expansive open plan living room in Other with white walls, tatami flooring and a wood ceiling.
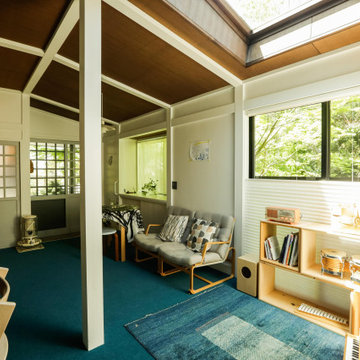
元々玄関ホールだった場所をセカンドリビングルームとして作り変えている。ギャラリー的に使用したり、客間としても使える。アレルギーのあるお子さんでも大丈夫な埃の立たないカーペットを使用している。梁柱は白く塗装し明るく軽い雰囲気を作った。
Photo of a scandi living room in Yokohama with white walls, carpet, no fireplace, blue floors, a wood ceiling and wood walls.
Photo of a scandi living room in Yokohama with white walls, carpet, no fireplace, blue floors, a wood ceiling and wood walls.
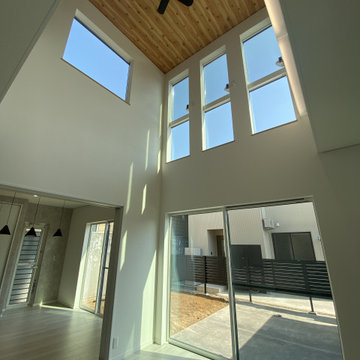
LDK
This is an example of a modern living room in Other with white walls, white floors, a wood ceiling and wallpapered walls.
This is an example of a modern living room in Other with white walls, white floors, a wood ceiling and wallpapered walls.
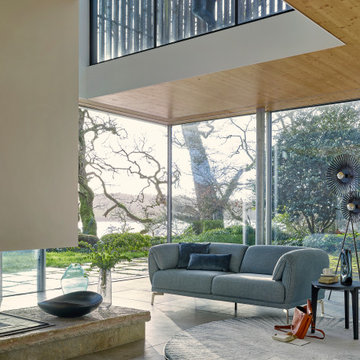
CONDOR sofa collection featuring the aesthetic of a low, modern sofa, with the ultimate comfort & modularity through its adjustable headrests and armrests.
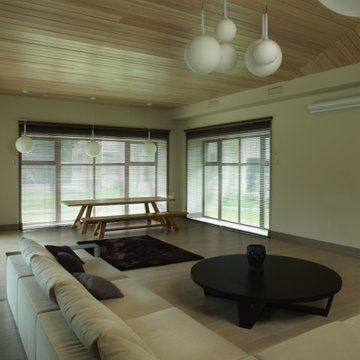
Country residence not far from Moscow designed for a young family with two children. The house is filled with technical innovation and is functional and stylish.
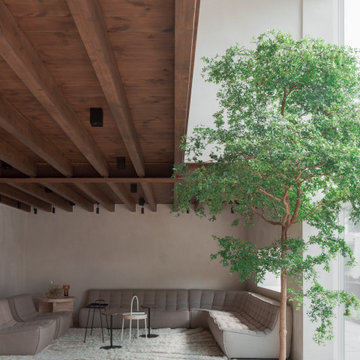
Vardagsrum med fullvuxet trä
Inspiration for a scandi living room in Malmo with beige walls, concrete flooring and a wood ceiling.
Inspiration for a scandi living room in Malmo with beige walls, concrete flooring and a wood ceiling.
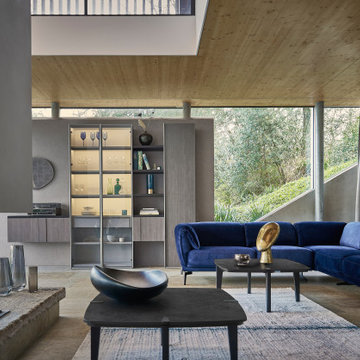
CONDOR sofa collection featuring the aesthetic of a low, modern sofa, with the ultimate comfort & modularity through its adjustable headrests and armrests.
Green Living Room with a Wood Ceiling Ideas and Designs
1