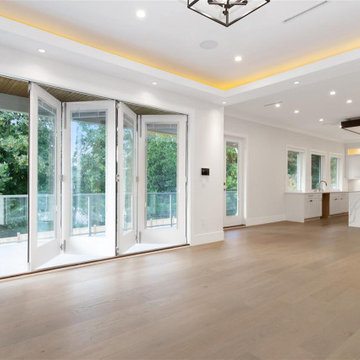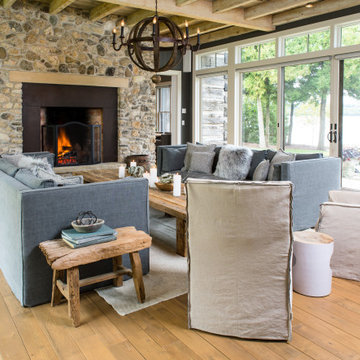Green Living Room with All Types of Ceiling Ideas and Designs
Refine by:
Budget
Sort by:Popular Today
81 - 100 of 332 photos
Item 1 of 3
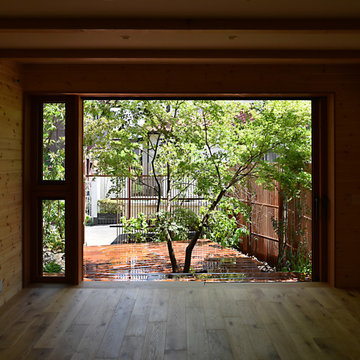
This is an example of a medium sized scandi living room in Other with medium hardwood flooring, exposed beams and wainscoting.
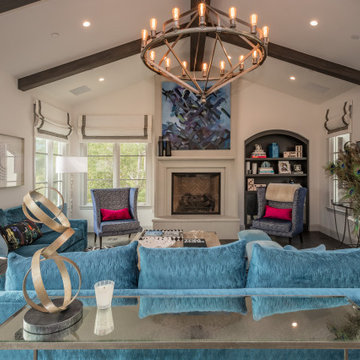
Large mediterranean grey and teal living room in San Francisco with white walls, dark hardwood flooring, a standard fireplace, brown floors, a vaulted ceiling and a plastered fireplace surround.
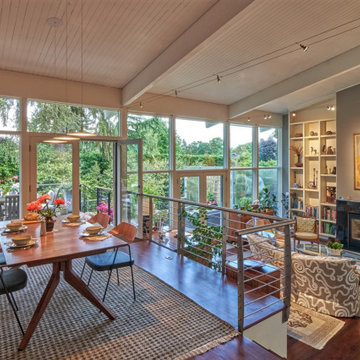
This is an example of a medium sized midcentury living room in Seattle with dark hardwood flooring, brown floors and exposed beams.
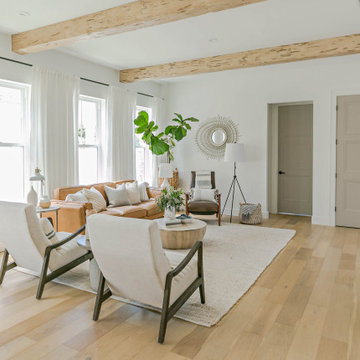
This is an example of a beach style living room in Jacksonville with white walls, light hardwood flooring and exposed beams.

Spacecrafting Photography
Photo of a large coastal formal open plan living room in Minneapolis with brown walls, medium hardwood flooring, no fireplace, no tv, brown floors, a vaulted ceiling and tongue and groove walls.
Photo of a large coastal formal open plan living room in Minneapolis with brown walls, medium hardwood flooring, no fireplace, no tv, brown floors, a vaulted ceiling and tongue and groove walls.
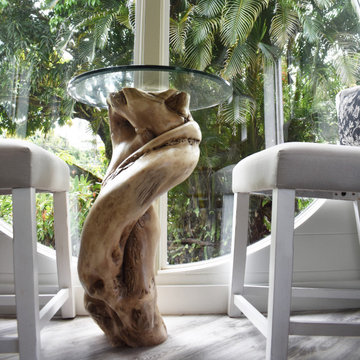
A Drift wood table stem found on the beaches of Hawaii.
I love working with clients that have ideas that I have been waiting to bring to life. All of the owner requests were things I had been wanting to try in an Oasis model. The table and seating area in the circle window bump out that normally had a bar spanning the window; the round tub with the rounded tiled wall instead of a typical angled corner shower; an extended loft making a big semi circle window possible that follows the already curved roof. These were all ideas that I just loved and was happy to figure out. I love how different each unit can turn out to fit someones personality.
The Oasis model is known for its giant round window and shower bump-out as well as 3 roof sections (one of which is curved). The Oasis is built on an 8x24' trailer. We build these tiny homes on the Big Island of Hawaii and ship them throughout the Hawaiian Islands.
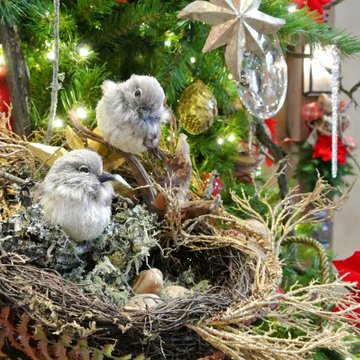
Christmas holiday design for an amazing exotic animal conservation ranch in Texas. Our goal was to deliver a holiday scheme indicative of rustic Texas. For year 2013 our look was to design with a color palette of red, green, tan and gold pulling from the use of natural elements, often found on the ranch, such as pheasant and ostrich feathers, deer sheds, lichen covered branches, beautiful vintage fowl and small critter taxidermy, massive pine comes, silver birch branches, natural nests, etc.. mixed with vintage wood skis, copper bladed ice skates, rustic lanterns with battery operated candles on remote, etc.. mixed with layers of printed burlap and crystal velvet brocade ribbon, beads, burnished gold glass ornaments, red velvet poinsettias, etc..
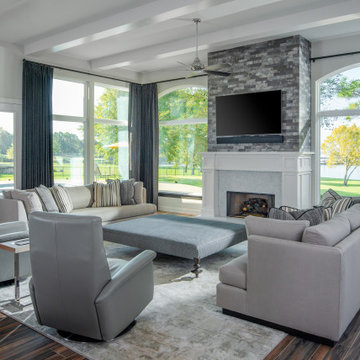
This is an example of a medium sized traditional open plan living room in Houston with white walls, porcelain flooring, a standard fireplace, a wall mounted tv, brown floors, exposed beams, a chimney breast and a wooden fireplace surround.
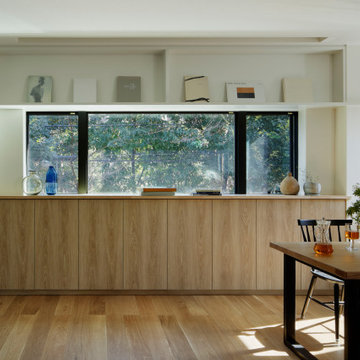
窓からのこもれびに優しく包まれたリビング。大きな窓を中心に、飾り棚や扉付き収納をデザインしました。
Medium sized modern open plan living room in Tokyo with white walls, medium hardwood flooring, no fireplace, a wall mounted tv, beige floors, a wallpapered ceiling and wallpapered walls.
Medium sized modern open plan living room in Tokyo with white walls, medium hardwood flooring, no fireplace, a wall mounted tv, beige floors, a wallpapered ceiling and wallpapered walls.
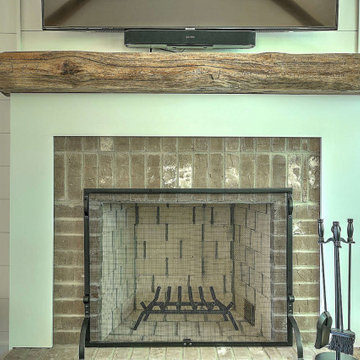
An efficiently designed fishing retreat with waterfront access on the Holston River in East Tennessee
Photo of a small rustic open plan living room in Other with white walls, medium hardwood flooring, a standard fireplace, a brick fireplace surround, a wall mounted tv, a timber clad ceiling and tongue and groove walls.
Photo of a small rustic open plan living room in Other with white walls, medium hardwood flooring, a standard fireplace, a brick fireplace surround, a wall mounted tv, a timber clad ceiling and tongue and groove walls.
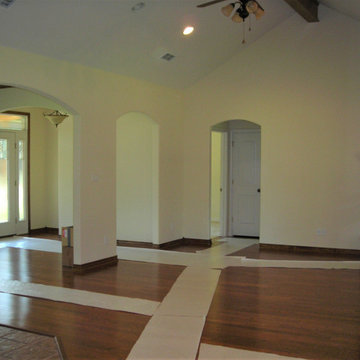
This is an example of a large rural open plan living room in Dallas with beige walls, medium hardwood flooring, a corner fireplace, a stone fireplace surround, brown floors and a vaulted ceiling.
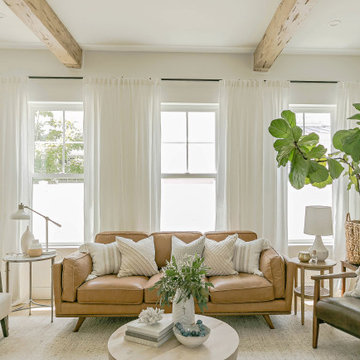
Photo of a nautical living room in Jacksonville with white walls and exposed beams.

This is an example of a medium sized classic mezzanine living room in Indianapolis with a home bar, white walls, dark hardwood flooring, a wall mounted tv, brown floors, exposed beams, brick walls and feature lighting.
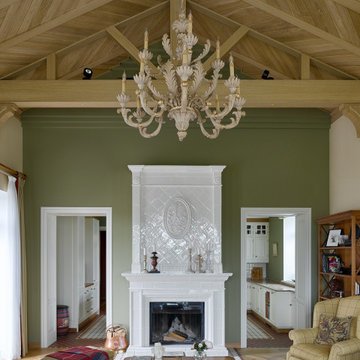
Большие окна выходят на реку. Высота помещения в коньке 4,5 метра, много света и объем создают торжественное настроение, а камин и ковер добавляют уюта.
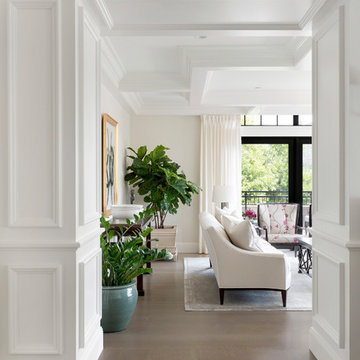
Spacecrafting Photography
Photo of a large traditional formal living room in Minneapolis with white walls, dark hardwood flooring, brown floors, a coffered ceiling and panelled walls.
Photo of a large traditional formal living room in Minneapolis with white walls, dark hardwood flooring, brown floors, a coffered ceiling and panelled walls.
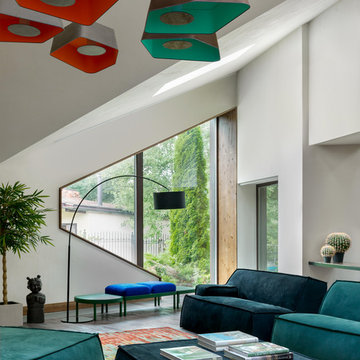
Design ideas for a contemporary grey and teal living room in Moscow with white walls and a vaulted ceiling.
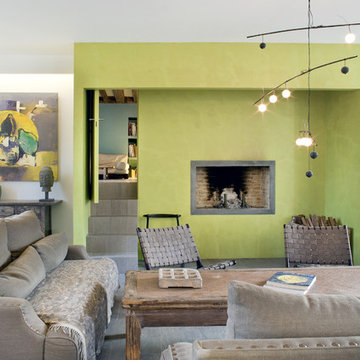
Olivier Chabaud
Design ideas for a bohemian open plan living room in Paris with green walls, a standard fireplace, laminate floors, grey floors and a drop ceiling.
Design ideas for a bohemian open plan living room in Paris with green walls, a standard fireplace, laminate floors, grey floors and a drop ceiling.

既存玄関ホールの吹抜けに床を貼りペットコーナーにしたリフォーム。構造上抜けなかった柱は麻縄を巻き、猫の爪とぎにした。巻いているそばから興味津々で巻き終わると共に早速嬉しそうに爪を砥ぎ始めた。大成功である。
右側に見えるFRPグレーチング+強化ガラスの床は、2階の光を玄関に取り込む効果に加え、猫たちがこの上に乗ってくれれば玄関から可愛い肉球を拝めるというサプライズ効果もある。
Green Living Room with All Types of Ceiling Ideas and Designs
5
