Green Living Room with Exposed Beams Ideas and Designs
Refine by:
Budget
Sort by:Popular Today
1 - 20 of 90 photos
Item 1 of 3

Nautical open plan living room in Minneapolis with white walls, light hardwood flooring, a standard fireplace, exposed beams and a vaulted ceiling.

Design ideas for a medium sized contemporary living room in Moscow with a reading nook, beige walls, a wall mounted tv, beige floors, feature lighting, light hardwood flooring and exposed beams.
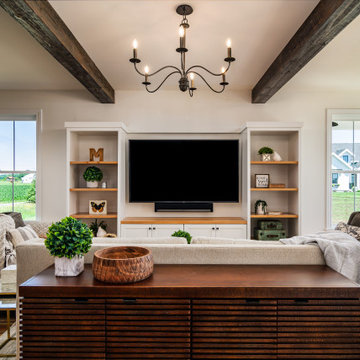
Design ideas for a farmhouse open plan living room in Other with white walls, medium hardwood flooring, a wall mounted tv, brown floors and exposed beams.

Darren Setlow Photography
Photo of a medium sized country formal living room in Portland Maine with grey walls, light hardwood flooring, a standard fireplace, a stone fireplace surround, no tv and exposed beams.
Photo of a medium sized country formal living room in Portland Maine with grey walls, light hardwood flooring, a standard fireplace, a stone fireplace surround, no tv and exposed beams.

Sun, sand, surf, and some homosexuality. Welcome to Ptown! Our home is inspired by summer breezes, local flair, and a passion for togetherness. We created layers using natural fibers, textual grasscloths, “knotty” artwork, and one-of-a-kind vintage finds. Brass metals, exposed ceiling planks, and unkempt linens provide beachside casualness.
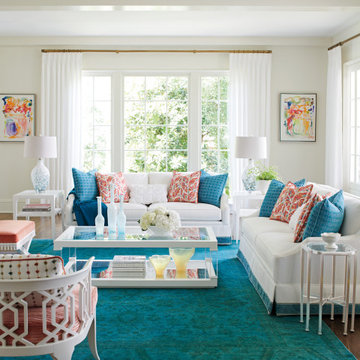
Design ideas for a classic grey and teal living room in Atlanta with grey walls, dark hardwood flooring, brown floors and exposed beams.

Design ideas for a contemporary grey and teal open plan living room in Seattle with white walls, medium hardwood flooring, no fireplace, a wall mounted tv and exposed beams.
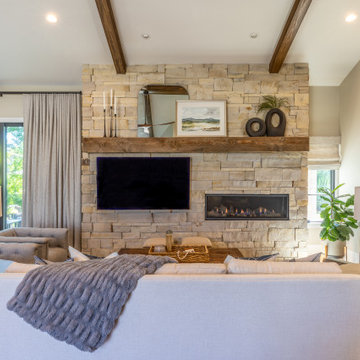
This is an example of a medium sized farmhouse open plan living room in Denver with beige walls, medium hardwood flooring, a standard fireplace, a stone fireplace surround, a wall mounted tv, brown floors and exposed beams.

Completed living space boasting a bespoke fireplace, charming shiplap feature wall, airy skylights, and a striking exposed beam ceiling.
Design ideas for a large traditional open plan living room in Philadelphia with beige walls, medium hardwood flooring, a standard fireplace, a stone fireplace surround, a wall mounted tv, brown floors, exposed beams and tongue and groove walls.
Design ideas for a large traditional open plan living room in Philadelphia with beige walls, medium hardwood flooring, a standard fireplace, a stone fireplace surround, a wall mounted tv, brown floors, exposed beams and tongue and groove walls.

Design ideas for a medium sized urban open plan living room in Paris with white walls, light hardwood flooring, no fireplace, brown floors, exposed beams, a reading nook and a concealed tv.

В интерьер подобрали высокие плинтусы и карнизы белого цвета. Карнизы визуально немного приподнимают потолок, добавляют изысканности. Лепнину также можно увидеть и в виде декоративного каминного портала, который оформили на месте бывшего прохода между столовой и гостиной.
На стене: Елена Руфова. «Цветы», 2005. Гуашь.
На жардиньерке: Ваза для цветов Abhika в виде женской головы. Сицилийская керамика.

Our young professional clients desired sophisticated furnishings and a modern update to their current living and dining room areas. First, the walls were painted a creamy white and new white oak flooring was installed throughout. A striking modern dining room chandelier was installed, and layers of luxurious furnishings were added. Overscaled artwork, long navy drapery, and a trio of large mirrors accentuate the soaring vaulted ceilings. A sapphire velvet sofa anchors the living room, while stylish swivel chairs and a comfortable chaise lounge complete the seating area.
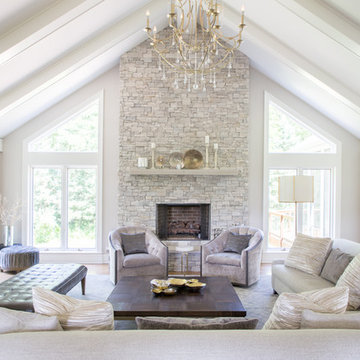
Project by Wiles Design Group. Their Cedar Rapids-based design studio serves the entire Midwest, including Iowa City, Dubuque, Davenport, and Waterloo, as well as North Missouri and St. Louis.
For more about Wiles Design Group, see here: https://wilesdesigngroup.com/
To learn more about this project, see here: https://wilesdesigngroup.com/stately-family-home

A beautiful floor to ceiling fireplace is the central focus of the living room. On the left, a semi-private entry to the guest wing of the home also provides a laundry room with door access to the driveway. Perfect for grocery drop off.

Nice 2-story living room filled with natural light
This is an example of a large farmhouse open plan living room in Houston with a reading nook, white walls, medium hardwood flooring, a standard fireplace, a plastered fireplace surround, a concealed tv, brown floors and exposed beams.
This is an example of a large farmhouse open plan living room in Houston with a reading nook, white walls, medium hardwood flooring, a standard fireplace, a plastered fireplace surround, a concealed tv, brown floors and exposed beams.
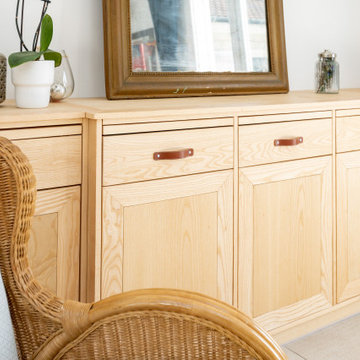
Meuble bois sur mesure « frêne » réalisé par M Daubigney
Large contemporary formal open plan living room in Paris with white walls, ceramic flooring, a wood burning stove, no tv, beige floors, exposed beams and wallpapered walls.
Large contemporary formal open plan living room in Paris with white walls, ceramic flooring, a wood burning stove, no tv, beige floors, exposed beams and wallpapered walls.

Inspiration for a rustic open plan living room in Denver with medium hardwood flooring, a standard fireplace, a stone fireplace surround, brown floors, exposed beams, a vaulted ceiling and a wood ceiling.
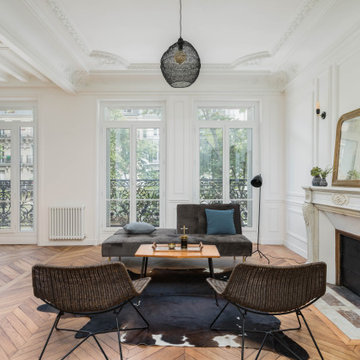
salon, sejour, decoration, fauteuils, osier, canapé en velours, canapé gris fonce, table basse, table en bois, coussins bleus, grandes fenêtres, lumineux, moulures, miroir vintage, cadres, chemine en pierre taillée, appliques murales.
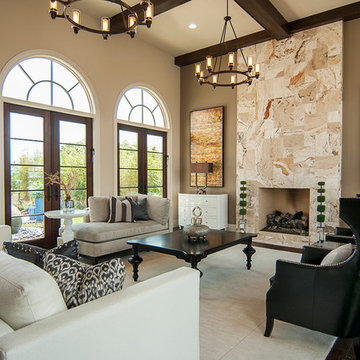
The stone feature fireplace creates a dramatic focal point in this space. The stained beams in the ceiling and stained casing around the windows creates a warmth and balance that we love!
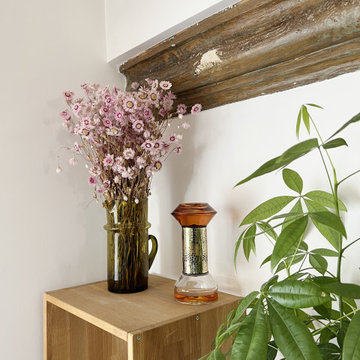
This is an example of an eclectic enclosed living room in Other with white walls, terracotta flooring, a standard fireplace, no tv, red floors and exposed beams.
Green Living Room with Exposed Beams Ideas and Designs
1