Green Living Space with a Wooden Fireplace Surround Ideas and Designs
Refine by:
Budget
Sort by:Popular Today
1 - 20 of 289 photos
Item 1 of 3

Design ideas for a large beach style living room in Dallas with dark hardwood flooring, white walls, a standard fireplace, a wooden fireplace surround, a concealed tv, brown floors and feature lighting.

Jane Beiles Photography
Inspiration for a medium sized traditional formal and grey and pink enclosed living room in DC Metro with grey walls, a standard fireplace, carpet, a wooden fireplace surround, no tv and brown floors.
Inspiration for a medium sized traditional formal and grey and pink enclosed living room in DC Metro with grey walls, a standard fireplace, carpet, a wooden fireplace surround, no tv and brown floors.

A contemplative space and lovely window seat
Design ideas for a medium sized contemporary formal open plan living room in San Francisco with blue walls, light hardwood flooring, a two-sided fireplace, a wooden fireplace surround and no tv.
Design ideas for a medium sized contemporary formal open plan living room in San Francisco with blue walls, light hardwood flooring, a two-sided fireplace, a wooden fireplace surround and no tv.

The Living Room furnishings include custom window treatments, Lee Industries arm chairs and sofa, an antique Persian carpet, and a custom leather ottoman. The paint color is Sherwin Williams Antique White.
Project by Portland interior design studio Jenni Leasia Interior Design. Also serving Lake Oswego, West Linn, Vancouver, Sherwood, Camas, Oregon City, Beaverton, and the whole of Greater Portland.
For more about Jenni Leasia Interior Design, click here: https://www.jennileasiadesign.com/
To learn more about this project, click here:
https://www.jennileasiadesign.com/crystal-springs

Contemporary living room
Inspiration for a large classic open plan living room in Sydney with white walls, light hardwood flooring, a two-sided fireplace, a wooden fireplace surround and brown floors.
Inspiration for a large classic open plan living room in Sydney with white walls, light hardwood flooring, a two-sided fireplace, a wooden fireplace surround and brown floors.
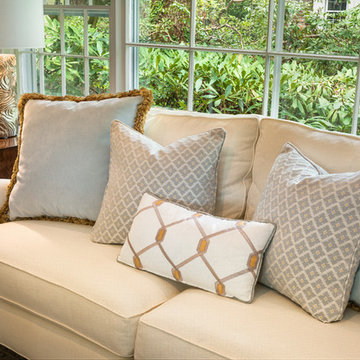
Tom Crane
Photo of a medium sized classic formal enclosed living room in Philadelphia with beige walls, dark hardwood flooring, a standard fireplace, a wooden fireplace surround, no tv and brown floors.
Photo of a medium sized classic formal enclosed living room in Philadelphia with beige walls, dark hardwood flooring, a standard fireplace, a wooden fireplace surround, no tv and brown floors.
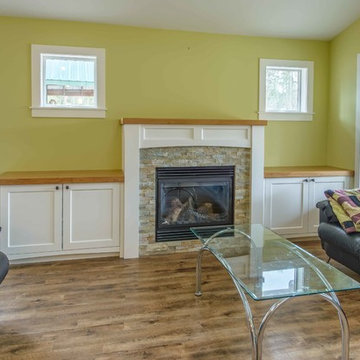
Stewart Bird
Small traditional formal living room in Vancouver with green walls, vinyl flooring, a standard fireplace, a wooden fireplace surround and no tv.
Small traditional formal living room in Vancouver with green walls, vinyl flooring, a standard fireplace, a wooden fireplace surround and no tv.
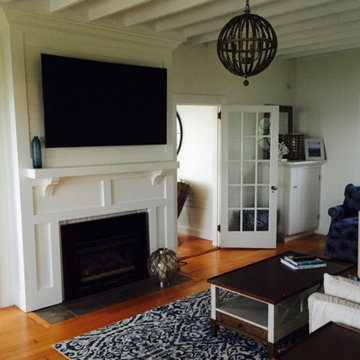
Medium sized classic enclosed living room in Portland Maine with beige walls, medium hardwood flooring, a standard fireplace, a wooden fireplace surround, a wall mounted tv and brown floors.

Design ideas for a medium sized classic grey and teal open plan living room in Philadelphia with grey walls, carpet, a standard fireplace, a wooden fireplace surround, no tv and blue floors.
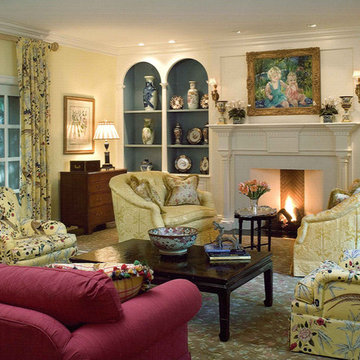
Photographer: Tom Crane
Interior Designer: Meadowbank Designs, Wayne, PA
Design ideas for a traditional formal enclosed living room in Philadelphia with yellow walls, a standard fireplace, a wooden fireplace surround and no tv.
Design ideas for a traditional formal enclosed living room in Philadelphia with yellow walls, a standard fireplace, a wooden fireplace surround and no tv.
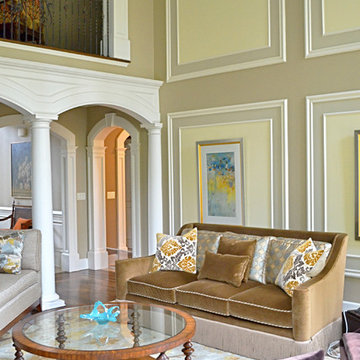
Diane Cooper-Photographer
Inspiration for a large traditional formal enclosed living room in New York with beige walls, porcelain flooring, a standard fireplace and a wooden fireplace surround.
Inspiration for a large traditional formal enclosed living room in New York with beige walls, porcelain flooring, a standard fireplace and a wooden fireplace surround.
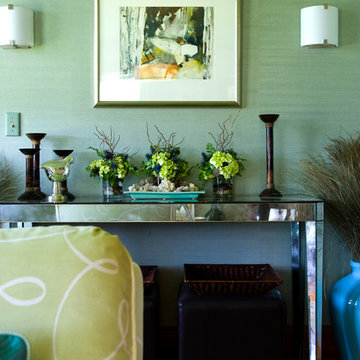
AFTER! Photography credit: JAMIE SOLOMON
Photo of a medium sized rural formal enclosed living room in Portland Maine with green walls, medium hardwood flooring, a standard fireplace, a wooden fireplace surround and no tv.
Photo of a medium sized rural formal enclosed living room in Portland Maine with green walls, medium hardwood flooring, a standard fireplace, a wooden fireplace surround and no tv.
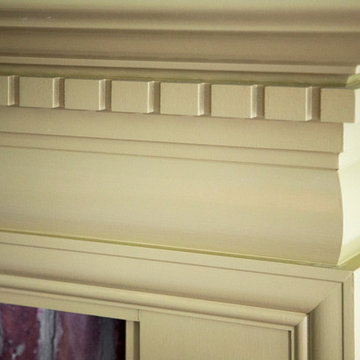
When Cummings Architects first met with the owners of this understated country farmhouse, the building’s layout and design was an incoherent jumble. The original bones of the building were almost unrecognizable. All of the original windows, doors, flooring, and trims – even the country kitchen – had been removed. Mathew and his team began a thorough design discovery process to find the design solution that would enable them to breathe life back into the old farmhouse in a way that acknowledged the building’s venerable history while also providing for a modern living by a growing family.
The redesign included the addition of a new eat-in kitchen, bedrooms, bathrooms, wrap around porch, and stone fireplaces. To begin the transforming restoration, the team designed a generous, twenty-four square foot kitchen addition with custom, farmers-style cabinetry and timber framing. The team walked the homeowners through each detail the cabinetry layout, materials, and finishes. Salvaged materials were used and authentic craftsmanship lent a sense of place and history to the fabric of the space.
The new master suite included a cathedral ceiling showcasing beautifully worn salvaged timbers. The team continued with the farm theme, using sliding barn doors to separate the custom-designed master bath and closet. The new second-floor hallway features a bold, red floor while new transoms in each bedroom let in plenty of light. A summer stair, detailed and crafted with authentic details, was added for additional access and charm.
Finally, a welcoming farmer’s porch wraps around the side entry, connecting to the rear yard via a gracefully engineered grade. This large outdoor space provides seating for large groups of people to visit and dine next to the beautiful outdoor landscape and the new exterior stone fireplace.
Though it had temporarily lost its identity, with the help of the team at Cummings Architects, this lovely farmhouse has regained not only its former charm but also a new life through beautifully integrated modern features designed for today’s family.
Photo by Eric Roth
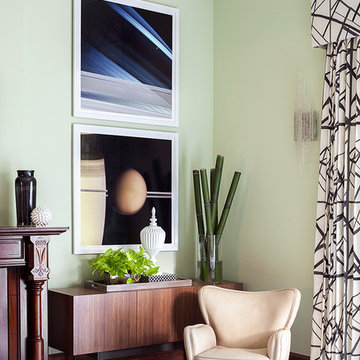
Willey Design LLC
© Robert Granoff
Medium sized classic living room in New York with blue walls, carpet, a standard fireplace and a wooden fireplace surround.
Medium sized classic living room in New York with blue walls, carpet, a standard fireplace and a wooden fireplace surround.
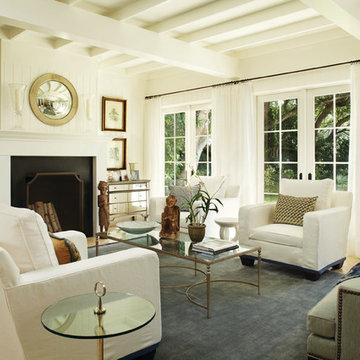
This is an example of a medium sized coastal formal enclosed living room in Miami with white walls, travertine flooring, a standard fireplace, a wooden fireplace surround, no tv and brown floors.
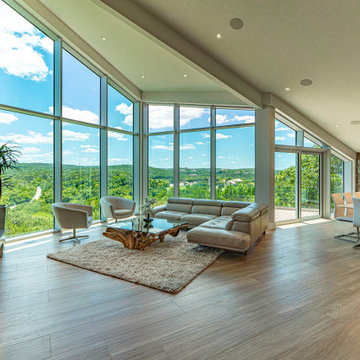
The curtain wall windows and sliding glass doors look out over the hills of West Austin.
Builder: Oliver Custom Homes
Architect: Barley|Pfeiffer
Interior Designer: Panache Interiors
Photographer: Mark Adams Media
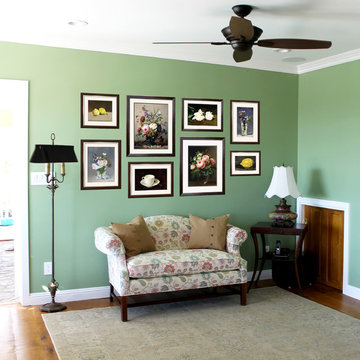
Antique lamps, floral reupholstered love seat, and framed wall art pair well in this colorful family room.
Design ideas for a medium sized traditional open plan games room in Los Angeles with green walls, medium hardwood flooring, a standard fireplace, a wooden fireplace surround and a wall mounted tv.
Design ideas for a medium sized traditional open plan games room in Los Angeles with green walls, medium hardwood flooring, a standard fireplace, a wooden fireplace surround and a wall mounted tv.
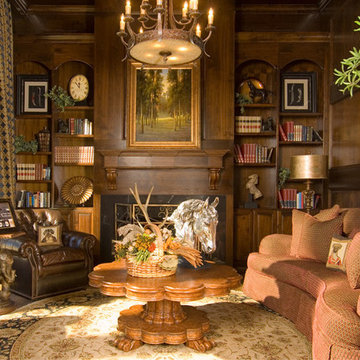
Design ideas for a large eclectic living room in Other with brown walls, dark hardwood flooring, a standard fireplace and a wooden fireplace surround.
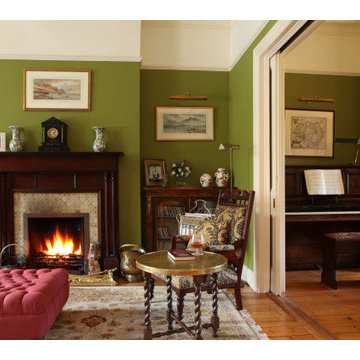
Photo by Sasfi Hope-Ross
Inspiration for a medium sized classic formal living room in Dublin with green walls, medium hardwood flooring, a standard fireplace and a wooden fireplace surround.
Inspiration for a medium sized classic formal living room in Dublin with green walls, medium hardwood flooring, a standard fireplace and a wooden fireplace surround.
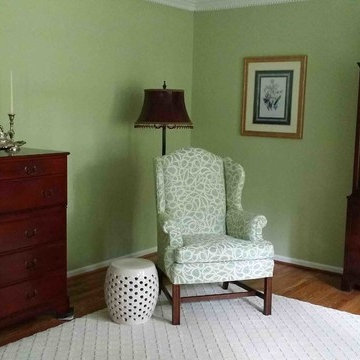
Updated traditional. HIghlight antiques with Sherwin-Williams SW 6422 Shagreen.
Medium sized classic open plan living room in Raleigh with green walls, a standard fireplace, a wooden fireplace surround, a built-in media unit, medium hardwood flooring, a music area and brown floors.
Medium sized classic open plan living room in Raleigh with green walls, a standard fireplace, a wooden fireplace surround, a built-in media unit, medium hardwood flooring, a music area and brown floors.
Green Living Space with a Wooden Fireplace Surround Ideas and Designs
1



