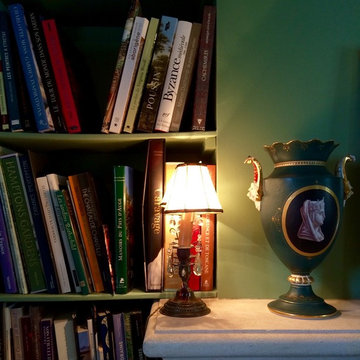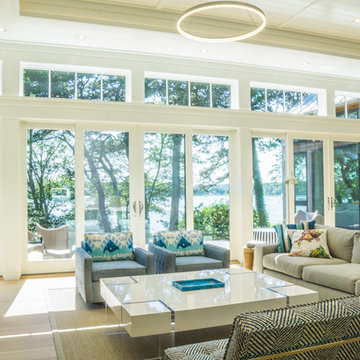Green Living Space with All Types of Fireplace Ideas and Designs
Refine by:
Budget
Sort by:Popular Today
1 - 20 of 3,280 photos
Item 1 of 3

Photo of a medium sized farmhouse open plan living room in Hampshire with grey walls, dark hardwood flooring, a wood burning stove, a plastered fireplace surround, a freestanding tv, a vaulted ceiling and feature lighting.

Design ideas for a classic enclosed games room in London with white walls, light hardwood flooring, a standard fireplace, a stone fireplace surround, a built-in media unit, wainscoting and a chimney breast.

One LARGE room that serves multiple purposes.
Inspiration for an expansive eclectic open plan living room in Chicago with beige walls, a standard fireplace, dark hardwood flooring and a tiled fireplace surround.
Inspiration for an expansive eclectic open plan living room in Chicago with beige walls, a standard fireplace, dark hardwood flooring and a tiled fireplace surround.

Lavish Transitional living room with soaring white geometric (octagonal) coffered ceiling and panel molding. The room is accented by black architectural glazing and door trim. The second floor landing/balcony, with glass railing, provides a great view of the two story book-matched marble ribbon fireplace.
Architect: Hierarchy Architecture + Design, PLLC
Interior Designer: JSE Interior Designs
Builder: True North
Photographer: Adam Kane Macchia

Inspiration for a beach style open plan living room in Santa Barbara with white walls, light hardwood flooring and a ribbon fireplace.

A Brilliant Photo - Agneiszka Wormus
Design ideas for an expansive classic open plan living room in Denver with white walls, medium hardwood flooring, a standard fireplace, a stone fireplace surround and a wall mounted tv.
Design ideas for an expansive classic open plan living room in Denver with white walls, medium hardwood flooring, a standard fireplace, a stone fireplace surround and a wall mounted tv.

Design ideas for a large contemporary games room in Other with white walls, plywood flooring, a standard fireplace, a plastered fireplace surround, a wall mounted tv, brown floors and a chimney breast.

Natural light exposes the beautiful details of this great room. Coffered ceiling encompasses a majestic old world feeling of this stone and shiplap fireplace. Comfort and beauty combo.

Inspiration for a large contemporary games room in Los Angeles with grey walls, light hardwood flooring, a ribbon fireplace, a metal fireplace surround, a wall mounted tv, beige floors and a vaulted ceiling.

A view of the home's great room with wrapping windows to offer views toward the Cascade Mountain range. The gas ribbon of fire firebox provides drama to the polished concrete surround

Upstairs living area complete with wall mounted TV, under-lit floating shelves, fireplace, and a built-in desk
Inspiration for a large contemporary games room in Dallas with white walls, light hardwood flooring, a ribbon fireplace, a wall mounted tv, a stone fireplace surround and a feature wall.
Inspiration for a large contemporary games room in Dallas with white walls, light hardwood flooring, a ribbon fireplace, a wall mounted tv, a stone fireplace surround and a feature wall.

This large classic family room was thoroughly redesigned into an inviting and cozy environment replete with carefully-appointed artisanal touches from floor to ceiling. Master millwork and an artful blending of color and texture frame a vision for the creation of a timeless sense of warmth within an elegant setting. To achieve this, we added a wall of paneling in green strie and a new waxed pine mantel. A central brass chandelier was positioned both to please the eye and to reign in the scale of this large space. A gilt-finished, crystal-edged mirror over the fireplace, and brown crocodile embossed leather wing chairs blissfully comingle in this enduring design that culminates with a lacquered coral sideboard that cannot but sound a joyful note of surprise, marking this room as unwaveringly unique.Peter Rymwid

The Living Room furnishings include custom window treatments, Lee Industries arm chairs and sofa, an antique Persian carpet, and a custom leather ottoman. The paint color is Sherwin Williams Antique White.
Project by Portland interior design studio Jenni Leasia Interior Design. Also serving Lake Oswego, West Linn, Vancouver, Sherwood, Camas, Oregon City, Beaverton, and the whole of Greater Portland.
For more about Jenni Leasia Interior Design, click here: https://www.jennileasiadesign.com/
To learn more about this project, click here:
https://www.jennileasiadesign.com/crystal-springs

This is an example of a small classic open plan living room in Vancouver with white walls, light hardwood flooring, a ribbon fireplace, a stone fireplace surround, a built-in media unit, beige floors and feature lighting.

"2012 Alice Washburn Award" Winning Home - A.I.A. Connecticut
Read more at https://ddharlanarchitects.com/tag/alice-washburn/
“2014 Stanford White Award, Residential Architecture – New Construction Under 5000 SF, Extown Farm Cottage, David D. Harlan Architects LLC”, The Institute of Classical Architecture & Art (ICAA).
“2009 ‘Grand Award’ Builder’s Design and Planning”, Builder Magazine and The National Association of Home Builders.
“2009 People’s Choice Award”, A.I.A. Connecticut.
"The 2008 Residential Design Award", ASID Connecticut
“The 2008 Pinnacle Award for Excellence”, ASID Connecticut.
“HOBI Connecticut 2008 Award, ‘Best Not So Big House’”, Connecticut Home Builders Association.

Rénovation & aménagement d'une maison de campagne en normandie
Crédit: Julien Aupetit & Rose Houillon
Medium sized country enclosed living room with a reading nook, green walls, a wood burning stove, a stone fireplace surround, a freestanding tv and terracotta flooring.
Medium sized country enclosed living room with a reading nook, green walls, a wood burning stove, a stone fireplace surround, a freestanding tv and terracotta flooring.

Design ideas for a medium sized classic conservatory in Jacksonville with slate flooring, a standard fireplace, a stone fireplace surround and a skylight.

Casey Dunn
Photo of a medium sized rural formal open plan living room in Austin with white walls, light hardwood flooring, a wood burning stove and no tv.
Photo of a medium sized rural formal open plan living room in Austin with white walls, light hardwood flooring, a wood burning stove and no tv.

The modern living room of this home is designed to provide unencumbered views of the landscape and waterfront. A visual continuity is created through the use of granite and bluestone. The stonework of the fireplace surround matches the granite retaining walls outside the window and the bluestone hearth resembles the bluestone stairs off of the Ipe deck.
Photography by Michael Conway, Means-of-Production

Traditional open plan games room in Chicago with white walls, porcelain flooring, a standard fireplace, a stone fireplace surround and a built-in media unit.
Green Living Space with All Types of Fireplace Ideas and Designs
1



