Green Living Space with Limestone Flooring Ideas and Designs
Refine by:
Budget
Sort by:Popular Today
1 - 20 of 90 photos
Item 1 of 3

This is an example of a medium sized mediterranean formal enclosed living room in New Orleans with white walls, limestone flooring, no fireplace and beige floors.
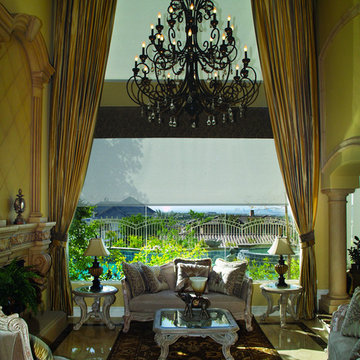
Large mediterranean formal open plan living room in San Diego with yellow walls, no tv, limestone flooring, a standard fireplace, a metal fireplace surround and beige floors.
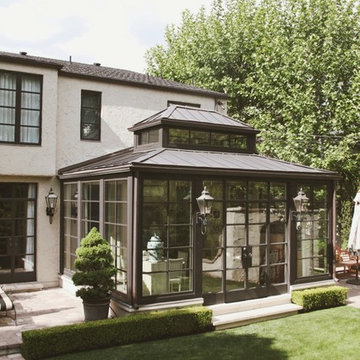
Large traditional conservatory in Salt Lake City with limestone flooring and a skylight.
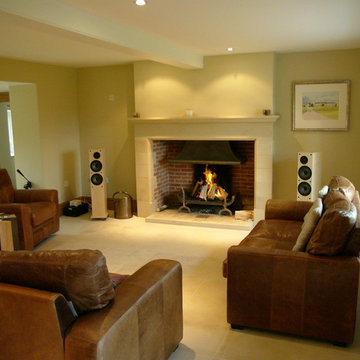
Chris Baily
Design ideas for a medium sized modern enclosed living room in Other with yellow walls, limestone flooring, a standard fireplace, a stone fireplace surround and no tv.
Design ideas for a medium sized modern enclosed living room in Other with yellow walls, limestone flooring, a standard fireplace, a stone fireplace surround and no tv.
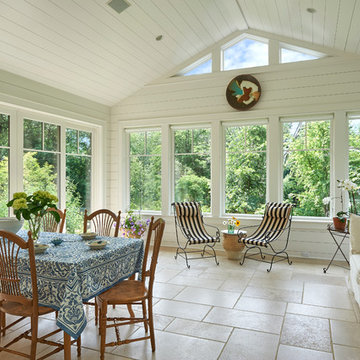
David Sloane
Large traditional conservatory in New York with limestone flooring, no fireplace, a standard ceiling and beige floors.
Large traditional conservatory in New York with limestone flooring, no fireplace, a standard ceiling and beige floors.
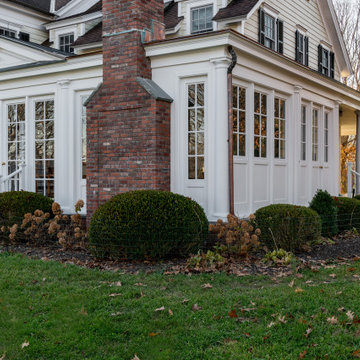
3 Season Room with fireplace and great views
Classic conservatory in New York with limestone flooring, a standard fireplace, a brick fireplace surround, a standard ceiling and grey floors.
Classic conservatory in New York with limestone flooring, a standard fireplace, a brick fireplace surround, a standard ceiling and grey floors.
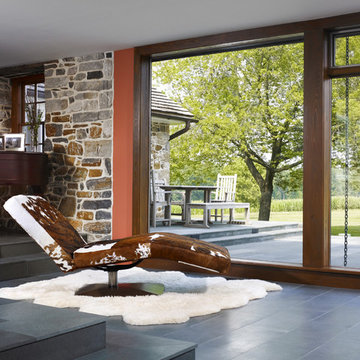
The addition acts as a threshold from a new entry to the expansive site beyond. A glass ribbon, weaving through the copper and stone facade, becomes a connector between old and new, top and bottom, inside and outside.
Photography: Jeffrey Totaro
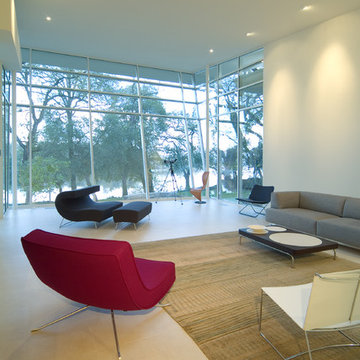
Design ideas for a large modern formal open plan living room in San Francisco with white walls, limestone flooring, no tv, a ribbon fireplace and a concrete fireplace surround.
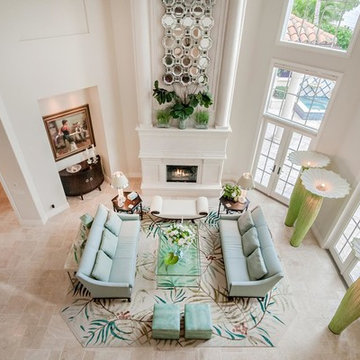
Captured To Sell
Inspiration for a large bohemian formal living room in Miami with white walls, limestone flooring, a standard fireplace and a stone fireplace surround.
Inspiration for a large bohemian formal living room in Miami with white walls, limestone flooring, a standard fireplace and a stone fireplace surround.
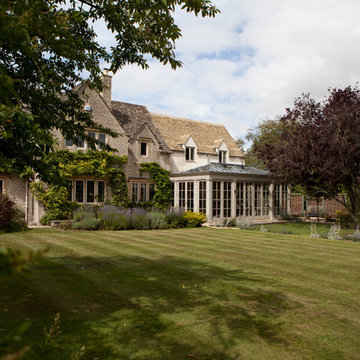
Design ideas for a large traditional conservatory in Other with limestone flooring, no fireplace and a glass ceiling.
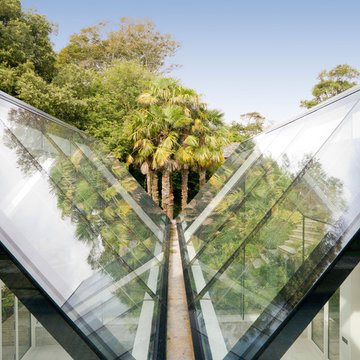
This structural glass addition to a Grade II Listed Arts and Crafts-inspired House built in the 20thC replaced an existing conservatory which had fallen into disrepair.
The replacement conservatory was designed to sit on the footprint of the previous structure, but with a significantly more contemporary composition.
Working closely with conservation officers to produce a design sympathetic to the historically significant home, we developed an innovative yet sensitive addition that used locally quarried granite, natural lead panels and a technologically advanced glazing system to allow a frameless, structurally glazed insertion which perfectly complements the existing house.
The new space is flooded with natural daylight and offers panoramic views of the gardens beyond.
Photograph: Collingwood Photography
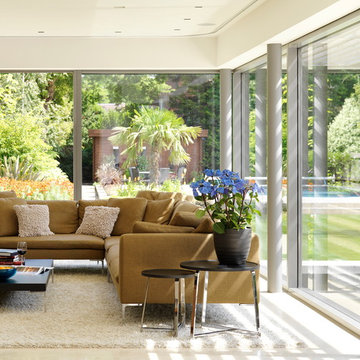
Darren Chung
Inspiration for a contemporary living room in London with limestone flooring.
Inspiration for a contemporary living room in London with limestone flooring.
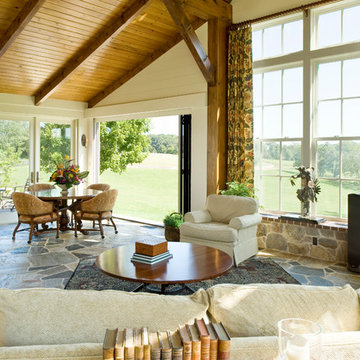
Photographer: Angle Eye Photography
Traditional open plan living room curtain in Philadelphia with beige walls, limestone flooring, a standard fireplace, a stone fireplace surround and no tv.
Traditional open plan living room curtain in Philadelphia with beige walls, limestone flooring, a standard fireplace, a stone fireplace surround and no tv.
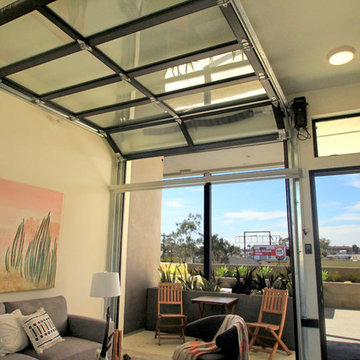
The wall-mounted garage door opener is convenient and sleek in additional to being durable. This opener saves space and reduces the visibility of this motor. Opening your living room to the outdoor portion of this apartment unit is a beautiful and unique application.
Sarah F.
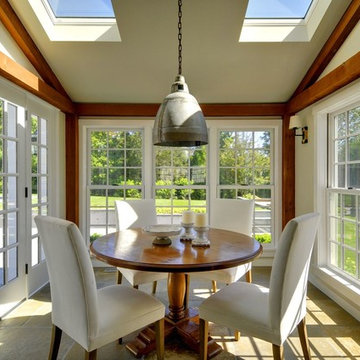
Yankee Barn Homes post and beam kitchen breakfast room with shed roof. Multiple windows, skylights, rustic stone floor and industrial light fixture.
This is an example of a medium sized traditional conservatory in New York with limestone flooring, no fireplace and a skylight.
This is an example of a medium sized traditional conservatory in New York with limestone flooring, no fireplace and a skylight.
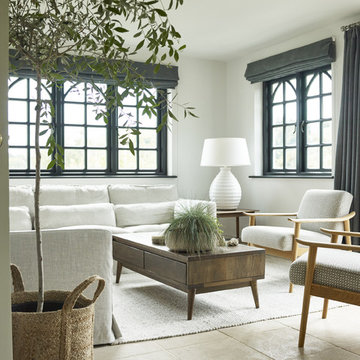
Emma Lee
Beach style living room in London with grey walls, limestone flooring and beige floors.
Beach style living room in London with grey walls, limestone flooring and beige floors.
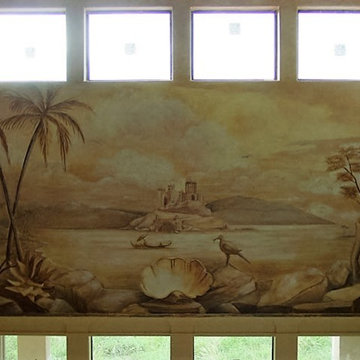
Our hand painted, monochromatic mural added a peaceful and calm atmosphere to this very elegant formal living room space. Copyright © 2016 The Artists Hands

This structural glass addition to a Grade II Listed Arts and Crafts-inspired House built in the 20thC replaced an existing conservatory which had fallen into disrepair.
The replacement conservatory was designed to sit on the footprint of the previous structure, but with a significantly more contemporary composition.
Working closely with conservation officers to produce a design sympathetic to the historically significant home, we developed an innovative yet sensitive addition that used locally quarried granite, natural lead panels and a technologically advanced glazing system to allow a frameless, structurally glazed insertion which perfectly complements the existing house.
The new space is flooded with natural daylight and offers panoramic views of the gardens beyond.
Photograph: Collingwood Photography
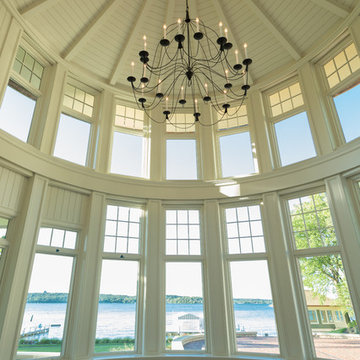
Lowell Custom Homes, Lake Geneva, WI. Lake house in Fontana, Wi. Rotunda sunroom overlooking Geneva Lake with boat docks and boathouse. Two story windows and transoms with grids, white paneled ceiling and iron chandelier
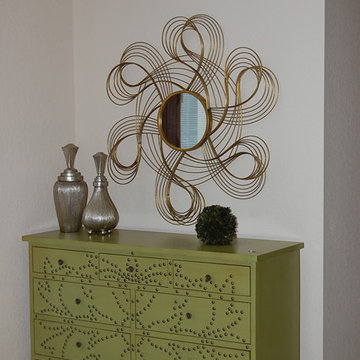
Medium sized classic open plan living room in Tampa with beige walls, limestone flooring, no fireplace, no tv and beige floors.
Green Living Space with Limestone Flooring Ideas and Designs
1



