Green Living Space with No Fireplace Ideas and Designs
Refine by:
Budget
Sort by:Popular Today
121 - 140 of 1,811 photos
Item 1 of 3

Inspiration for a medium sized traditional conservatory in New York with dark hardwood flooring, no fireplace, a standard ceiling and feature lighting.

Photos: Donna Dotan Photography; Instagram: @donnadotanphoto
Large coastal conservatory in New York with dark hardwood flooring, no fireplace, a standard ceiling, brown floors and feature lighting.
Large coastal conservatory in New York with dark hardwood flooring, no fireplace, a standard ceiling, brown floors and feature lighting.
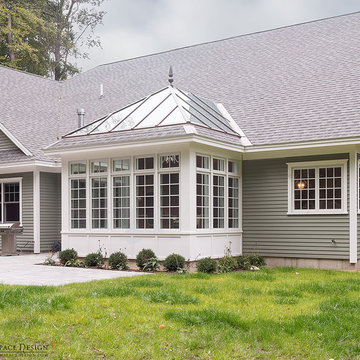
When planning to construct their elegant new home in Rye, NH, our clients envisioned a large, open room with a vaulted ceiling adjacent to the kitchen. The goal? To introduce as much natural light as is possible into the area which includes the kitchen, a dining area, and the adjacent great room.
As always, Sunspace is able to work with any specialists you’ve hired for your project. In this case, Sunspace Design worked with the clients and their designer on the conservatory roof system so that it would achieve an ideal appearance that paired beautifully with the home’s architecture. The glass roof meshes with the existing sloped roof on the exterior and sloped ceiling on the interior. By utilizing a concealed steel ridge attached to a structural beam at the rear, we were able to bring the conservatory ridge back into the sloped ceiling.
The resulting design achieves the flood of natural light our clients were dreaming of. Ample sunlight penetrates deep into the great room and the kitchen, while the glass roof provides a striking visual as you enter the home through the foyer. By working closely with our clients and their designer, we were able to provide our clients with precisely the look, feel, function, and quality they were hoping to achieve. This is something we pride ourselves on at Sunspace Design. Consider our services for your residential project and we’ll ensure that you also receive exactly what you envisioned.
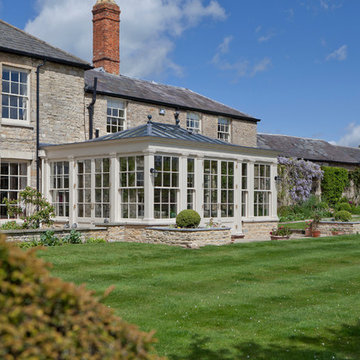
Many classical buildings incorporate vertical balanced sliding sash windows, the recognisable advantage being that windows can slide both upwards and downwards. The popularity of the sash window has continued through many periods of architecture.
For certain properties with existing glazed sash windows, it is a valid consideration to design a glazed structure with a complementary style of window.
Although sash windows are more complex and expensive to produce, they provide an effective and traditional alternative to top and side-hung windows.
The orangery shows six over six and two over two sash windows mirroring those on the house.
Vale Paint Colour- Olivine
Size- 6.5M X 5.2M

In this project we transformed a traditional style house into a modern, funky, and colorful home. By using different colors and patterns, mixing textures, and using unique design elements, these spaces portray a fun family lifestyle.
Photo Credit: Bob Fortner
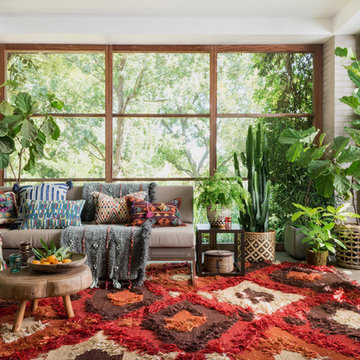
At Modelhom, we are seeing the rising popularity of accessories that can be cycled through the ever-changing trends. For example, shag rugs, fur blankets, and furry pillows, are sweeping through the design world and we are seeing more and more of them making their way to our showroom. If you’ve kept your 70s-style shag rug from high school then you are in luck…. It’s all coming back baby! Featured above is from the Justina Blakeney’s Fabel Collection created by Loloi Rugs. Hand woven in India from bamboo and cotton, these styles give a fresh look to that retro shag!!!
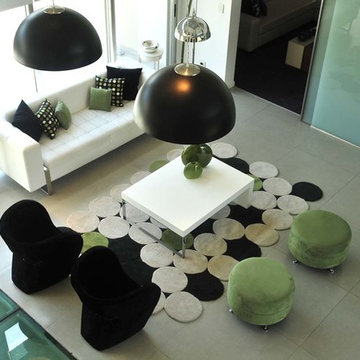
Eugenio Valentini
Design ideas for a large modern formal open plan living room in Other with white walls, ceramic flooring, no fireplace and no tv.
Design ideas for a large modern formal open plan living room in Other with white walls, ceramic flooring, no fireplace and no tv.
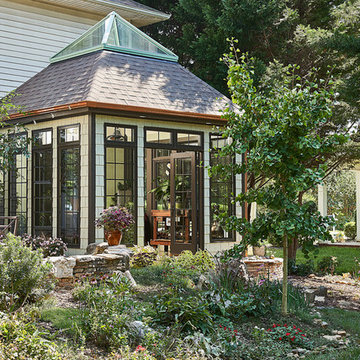
Shake siding, black trim and copper gutters create an elegant and charming look that blends in perfectly with the gardens and stacked stone walls. © Lassiter Photography
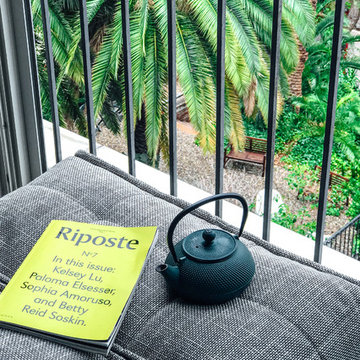
Unwind and relax beside your balcony window on a flexible modular Twin Ottoman. The elasticity of this product allows you to be free to lounge wherever you want. So grab your favorite book and let your mind relax.

For the living room of this apartment located in South Beach, I combined natural woods such as the organic teak chestnut coffee table and the dining chairs with soft linens on the furnishings and natural stone marble on the tables; and vintage accessories throughout the space. It was important for me to create a small dining area, so I placed the table a bit under the staircase, accentuated by the beautiful ceiling lamp that seems to float over the table and anchors the room. The large piece of art over the couch is by New York artist, Jody Morlock. It’s called “Tonic Immobility” referring to the shark character depicted in the painting. The piece was created to incorporate all the colors (blues–magentas–purple and yellows) used throughout the apartment, and it’s the focal point in the living room. The space tells a story about creativity; it’s an eclectic mix of vintage finds and contemporary pieces.
Photography by Diego Alejandro Design, LLC

This family room design features a sleek and modern gray sectional with a subtle sheen as the main seating area, accented by custom pillows in a bold color-blocked combination of emerald and chartreuse. The room's centerpiece is a round tufted ottoman in a chartreuse hue, which doubles as a coffee table. The window is dressed with a matching chartreuse roman shade, adding a pop of color and texture to the space. A snake skin emerald green tray sits atop the ottoman, providing a stylish spot for drinks and snacks. Above the sectional, a series of framed natural botanical art pieces add a touch of organic beauty to the room's modern design. Together, these elements create a family room that is both comfortable and visually striking.
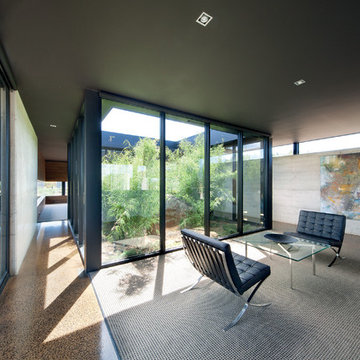
Design ideas for a modern formal open plan living room in Melbourne with no fireplace, no tv and grey walls.
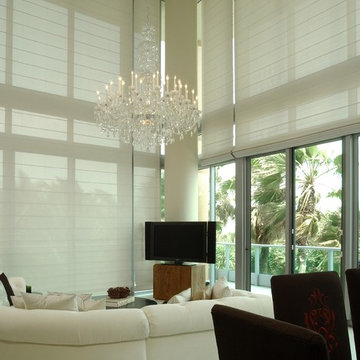
Cascade style, Solarweave® fabric, motorized Roman Shades with Radio Frequency Remote Control Operation
Inspiration for a medium sized contemporary formal open plan living room in Miami with beige walls, no fireplace, a freestanding tv and beige floors.
Inspiration for a medium sized contemporary formal open plan living room in Miami with beige walls, no fireplace, a freestanding tv and beige floors.
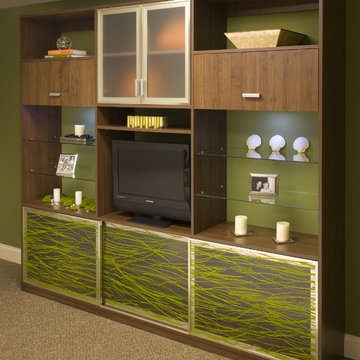
Inspiration for a contemporary games room in Orange County with green walls, carpet, no fireplace, a freestanding tv and brown floors.
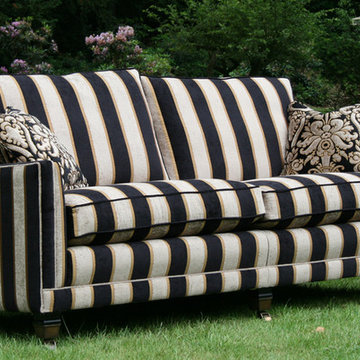
This is an example of a medium sized retro open plan games room in Other with a reading nook, white walls, carpet, no fireplace, a brick fireplace surround, no tv and brown floors.
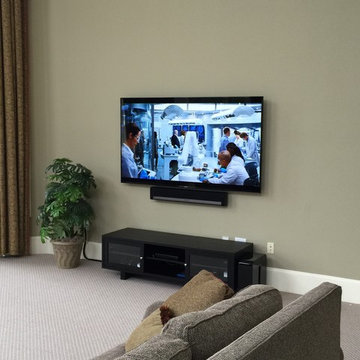
Photo of a large classic enclosed games room in Atlanta with grey walls, carpet, no fireplace, a wall mounted tv and beige floors.
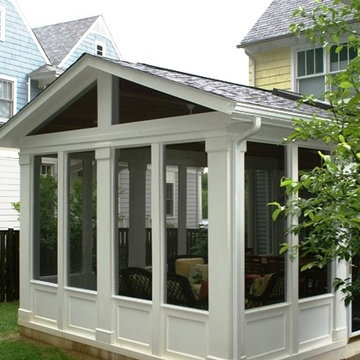
Photo of a medium sized traditional conservatory in Other with no fireplace, medium hardwood flooring, a standard ceiling and white floors.
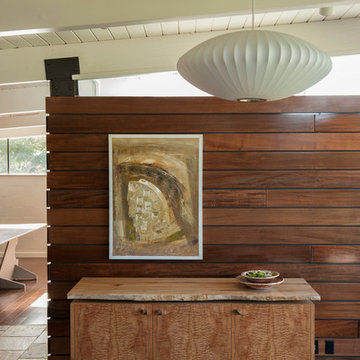
Photo of a contemporary formal living room in San Francisco with grey walls, dark hardwood flooring and no fireplace.

Architect: Cook Architectural Design Studio
General Contractor: Erotas Building Corp
Photo Credit: Susan Gilmore Photography
This is an example of a medium sized traditional conservatory in Minneapolis with dark hardwood flooring, no fireplace, a standard ceiling, black floors and feature lighting.
This is an example of a medium sized traditional conservatory in Minneapolis with dark hardwood flooring, no fireplace, a standard ceiling, black floors and feature lighting.
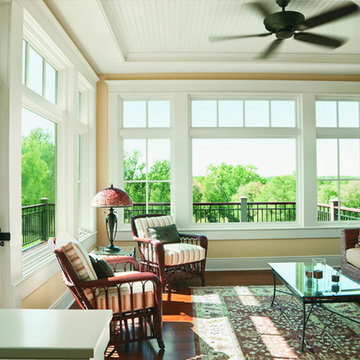
Medium sized traditional conservatory in Omaha with medium hardwood flooring and no fireplace.
Green Living Space with No Fireplace Ideas and Designs
7



