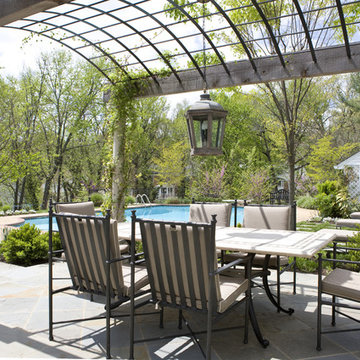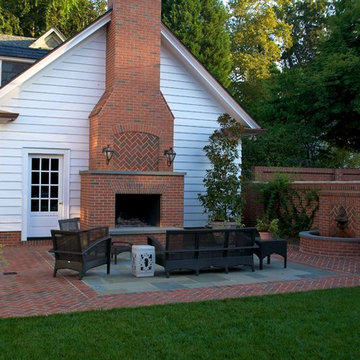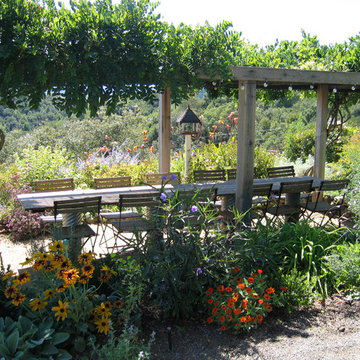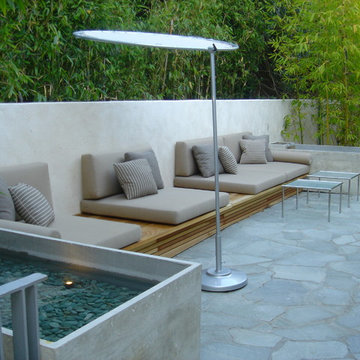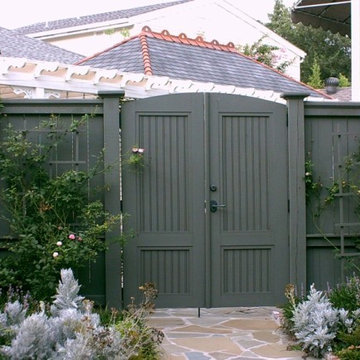Green Patio Ideas and Designs
Refine by:
Budget
Sort by:Popular Today
81 - 100 of 1,075 photos
Item 1 of 3
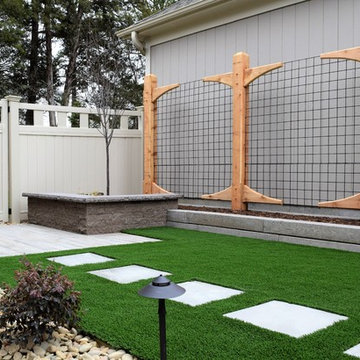
Photos by Tracie Newey
This is an example of a medium sized contemporary courtyard patio in Charlotte with a potted garden, concrete paving and no cover.
This is an example of a medium sized contemporary courtyard patio in Charlotte with a potted garden, concrete paving and no cover.
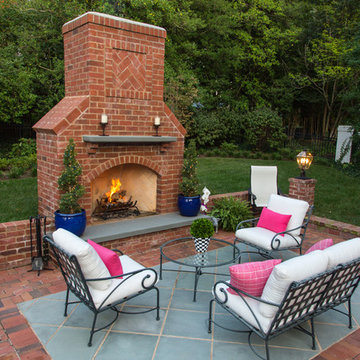
Landscape St. Louis, Inc.
This is an example of a large classic back patio in St Louis with a fire feature, brick paving and no cover.
This is an example of a large classic back patio in St Louis with a fire feature, brick paving and no cover.
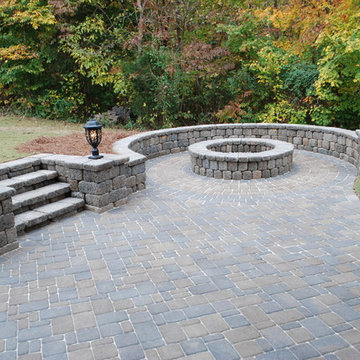
This is an example of a medium sized classic back patio in Charlotte with a fire feature, concrete paving and no cover.
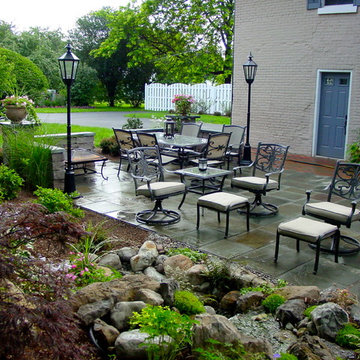
Landscape Designer Monroe County, Rochester NY, Outdoor Garden Rooms, Design NY
Check out our website http://www.acornponds.com and give us a call 585.442.6373.
Take a look at this amazing Brighton, NY Brick and Slate Stone Patio Renovation, Repair with Low Voltage LED Landscape Lighting and Pondless Waterfall Water Feature by Acorn Ponds & Waterfalls Certified Aquascpe Contractor of Rochester, NY
Stone and Brick Patio, Repair, LED Lighting, Water Feature and Landscaping in Brighton, NY by Acorn of Rochester NY.
Sign up for your personal design consultation here: http://www.acornponds.com/contact-us.html
From the Brighton, NY Homeowners:
"Tom,You did such a wonderful job on our outdoor patio and landscaping. The brick and slate compliment each other very well. The highlight of our patio is the waterfall, stream and landscaping. These features make the space and extension to our home. Family and friends always love relaxing while listening to all the birds that now visit because of the waterfall and stream. It looks like it has been there forever!
We thank you, Tom very much. The space that you designed and executed turned out absolutely perfect. The LED landscape lighting adds such a nice touch to all the trees and really displays the focal point of the space, the waterfall and stream. Your workmanship was meticulous and it really shows that you enjoy what you do.
Thanks again"
George and Maria S. Brighton, NY
To see progress photos and learn more about this project please click here: https://www.facebook.com/notes/acorn-landscaping-landscape-designlightingbackyard-water-gardens/stone-and-brick-patio-repair-led-lighting-water-feature-and-landscaping-in-brigh/326928104010985
To learn more about Landscape Design Ideas, please click here: http://www.acornponds.com/landscape-design.html
Click here for a free Magazine all about Ponds and Water Features: http://flip.it/gsrNN
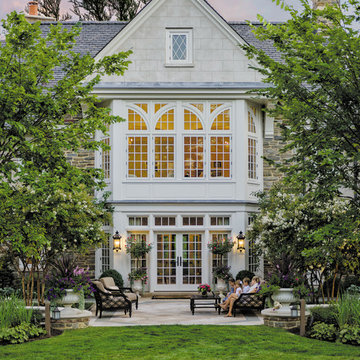
Scot Gordon Photography
This is an example of a traditional back patio in Philadelphia with natural stone paving and no cover.
This is an example of a traditional back patio in Philadelphia with natural stone paving and no cover.
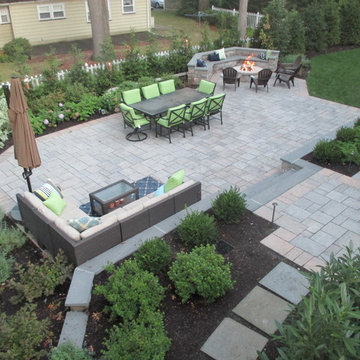
Large traditional back patio in New York with a fire feature, natural stone paving and no cover.
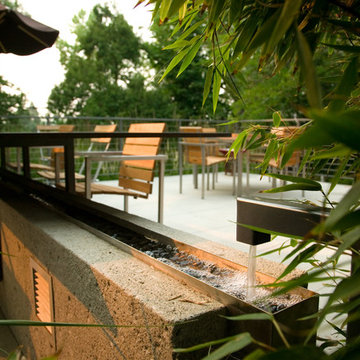
Water feature flows beneath table to outlet that drains into planter box. Photo: Greg Anderson, Design: Hawkins Architecture
Design ideas for a large world-inspired back patio in Other with concrete slabs and no cover.
Design ideas for a large world-inspired back patio in Other with concrete slabs and no cover.
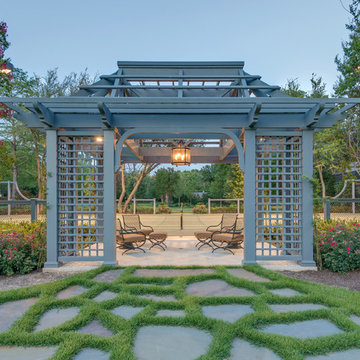
This spectacular French estate and gardens is located in the prestigious Preston Hollow neighborhood of Dallas, Texas. The dramatic architecture is surrounded by expansive grounds and lushly planted gardens. The property features a grand entrance and decorative gates, a private lake, luxury pool with glass tile finish, tennis routs, bocce court, putting green, walking paths and fire pit.
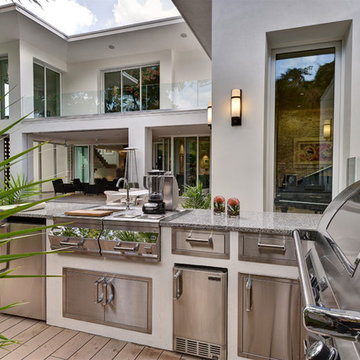
James F. Wilson / courtesy BUILDER Magazine
Inspiration for a contemporary courtyard patio in Orlando with a bbq area.
Inspiration for a contemporary courtyard patio in Orlando with a bbq area.
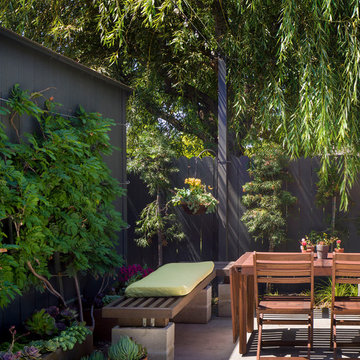
940sf interior and exterior remodel of the rear unit of a duplex. By reorganizing on-site parking and re-positioning openings a greater sense of privacy was created for both units. In addition it provided a new entryway for the rear unit. A modified first floor layout improves natural daylight and connections to new outdoor patios.
(c) Eric Staudenmaier
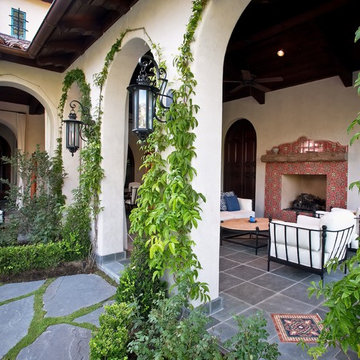
Photo of a large mediterranean back patio in Houston with a fire feature, natural stone paving and a roof extension.
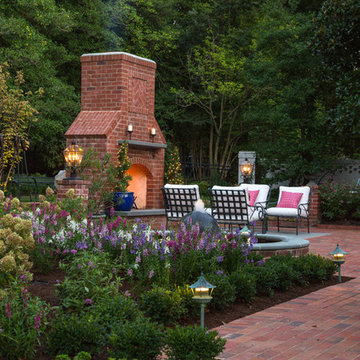
Landscape St. Louis, Inc.
Traditional back patio in St Louis with brick paving and a fireplace.
Traditional back patio in St Louis with brick paving and a fireplace.
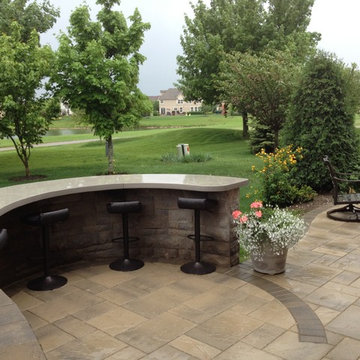
With two different levels uniquely designed, this beautiful multi-level patio creates four different outdoor living spaces that blend together smoothly. The lower level consists of a dining area with space for a table and chairs as well as a section for entertaining at their new custom limestone bar. The second level has a space for grilling and a peaceful area for relaxing in the hot tub. The patio was created with Lafitt Pavers. A Holland Stone soldier’s course and circle inset add an attractive detail, and the Belair walls create a stunning effect while helping to define the different outdoor living spaces.
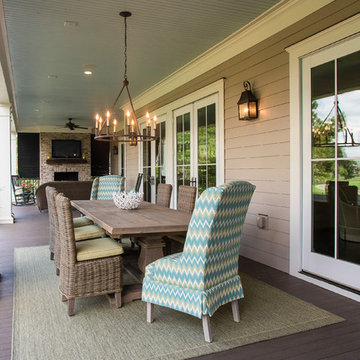
With a veranda stretching across the entire back of the this home, there is plenty of space for two distinct areas-conversational and dining. Three french doors lead from the living room, lounge and dining room of this home and open 180 degrees to encourage free flowing entertainment. Outdoor fabrics and furniture, are safe from the sun and weather Yes, even the upholstered chairs are outdoor safe! A simple chandelier over the dining table enhances the atmosphere of al fresco dining!
Comfortable lounge seating is arranged in front of the fireplace with a reclaimed railroad tie lending a bit of rustic texture and, of course, the TV above it ensures friends a great place to gather for brunch or grilled pizza on the Big Green Egg!
Photo by John Carrington
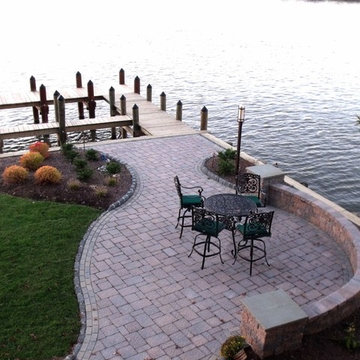
Holly Days Nursery and Landscapes http://hollydaysnursery.com
Project Entry: Triad Waters
2013 PLNA Awards for Landscape Excellence Winner
Category: Residential Hardscaping $60,000 & Over
Award Level: Silver
Project Description:
Originally purchased as a vacation property, owners of this newly constructed waterfront house along the Chesapeake and Delaware Canal ("CDC") had recently retired and sot to convert the property into their primary residence. However, the house required hardscape and landscape improvements to make it a home. The owners were especially eager to create outdoor spaces to view the surrounding farmland, the creek and Elk River, and the canal with its ever-changing maritime activity.
Project objectives included:
Finish the already existing drive and boat ramp;
Create entryways, walkways and a patio near the dock; and
Design and install a low-maintenance landscape.
Unique problems in obtaining the project objectives included:
Compliance with the ever-changing local restrictions for water front homes;
Paver pattern choice for the expansive driveway and boat ramp; and
Wash out concerns regarding boat ramp paver installation.
Environmental impact concerns played a significant role in the project's overall design and plant material choices, as well as construction phase practices. Located within the Chesapeake Bay watershed, local code required incorporation of low impact site design techniques to conserve natural systems and hydrologic functions while managing contaminated water runoff into the CDC. As is, the site was very close to its maximum allowable impervious surface area. The solution: Only the patios, walkways and retaining walls (measuring 1,730 square feet) would be constructed using impervious surface material (Rinox Belair Paver System and Rinox Rio 135 retaining wall system). The smaller dockside patio utilizes dry laid West Mountain Stone. The expansive drive (6,500 square feet) was created using Rinox Perma Piazza permeable paver system, Panama Beige, double sailor course — Perma Plaza Milton Gray. All Belgium edging along the lawn areas were set at grade and a river stone swale was installed to receive stormwater runoff from surrounding farmlands. Lastly, perennial ground covers were used to decrease washout events in the landscape and lawn.
The client preferred a 90° herringbone paver pattern for the drive and connecting boat ramp. Installed without visual breaks, the expansive area would appear overbuilt. The solution was to create distinct areas — visitor parking, garage and boat ramp — using a change in the pattern angle. Pavers in the two parking areas are laid at a 90° angle, the garage area at a 45' angle, while pavers in the boat ramp area convert back to the 90° angle. Additionally, the areas are separated with a wrapping of double sailor course in gray. Finally, to further separate visitor parking from the garage area, a custom 10' diameter nautical compass by Pave Art was installed. The compass mimics the inlay in the hardwood floors inside the house.
Though stormwater runoff would be greatly reduced with the installation of permeable pavers and other design measures taken at the top of the drive, concerns of wash out remained due to the severe change-ingrade of the existing concrete boat ramp. The boat ramp was re-graded to reduce the chance of wash out damage over the long-term, but especially during the construction phase. Additional environmental concerns surrounded the paver edging along the boat ramp. Per manufactures recommendations, L-shaped edging is used to hold the pavers in place. However, the long-term stability of the stakes used to secure the edging would be compromised by wave action and subject to washout events. The solution: Belgium block curbing secured in a concrete footer was installed to serve as paver edging.
Location, location, location! Location of this new construction provided a unique opportunity to create a landscape design to frame so many panoramic views — open fields, the various waterways and spectacular sunsets. Location required that we pay close attention to impervious surface area and washout issues. Location forced us to develop new relationships with heavy equipment rental centers, landscape nurseries and businesses that provided accommodations for our work crews as we were 75 miles from our home base. This project kept our heads spinning and our hearts pounding from start to finish. The result was well worth the extra effort. The clients are very happy with the finished product and so are we.
Photo Credit: Holly Days Nursery and Landscapes
Green Patio Ideas and Designs
5
