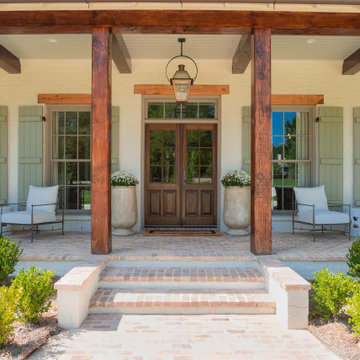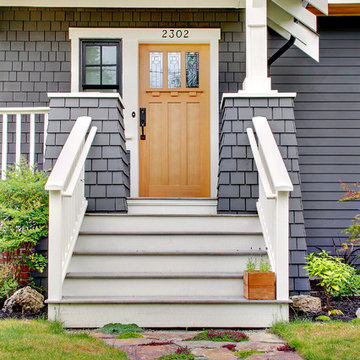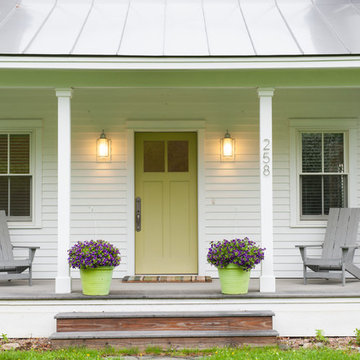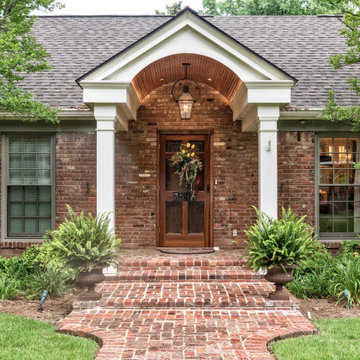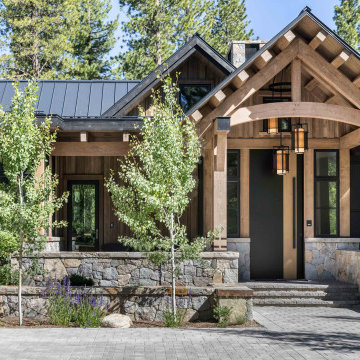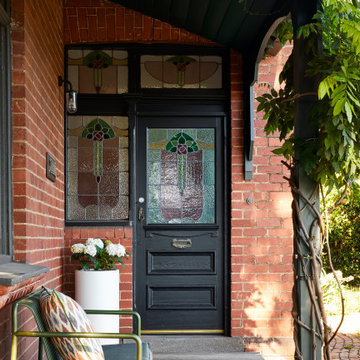Green Porch Ideas and Designs
Refine by:
Budget
Sort by:Popular Today
1 - 20 of 82 photos
Item 1 of 3

Project Details: We completely updated the look of this home with help from James Hardie siding and Renewal by Andersen windows. Here's a list of the products and colors used.
- Iron Gray JH Lap Siding
- Boothbay Blue JH Staggered Shake
- Light Mist JH Board & Batten
- Arctic White JH Trim
- Simulated Double-Hung Farmhouse Grilles (RbA)
- Double-Hung Farmhouse Grilles (RbA)
- Front Door Color: Behr paint in the color, Script Ink

The complementary colors of a natural stone wall, bluestone caps and a bluestone pathway with welcoming sitting area give this home a unique look.
Design ideas for a medium sized rustic porch in New York with a single front door, a blue front door, grey walls and slate flooring.
Design ideas for a medium sized rustic porch in New York with a single front door, a blue front door, grey walls and slate flooring.

Upstate Door makes hand-crafted custom, semi-custom and standard interior and exterior doors from a full array of wood species and MDF materials.
Custom white painted single 20 lite over 12 panel door with 22 lite sidelites

This Mill Valley residence under the redwoods was conceived and designed for a young and growing family. Though technically a remodel, the project was in essence new construction from the ground up, and its clean, traditional detailing and lay-out by Chambers & Chambers offered great opportunities for our talented carpenters to show their stuff. This home features the efficiency and comfort of hydronic floor heating throughout, solid-paneled walls and ceilings, open spaces and cozy reading nooks, expansive bi-folding doors for indoor/ outdoor living, and an attention to detail and durability that is a hallmark of how we build.
Photographer: John Merkyl Architect: Barbara Chambers of Chambers + Chambers in Mill Valley

Design ideas for a large contemporary porch in San Francisco with a glass front door, grey walls, dark hardwood flooring, a single front door, black floors, a vaulted ceiling and brick walls.

New Mudroom Entrance serves triple duty....as a mudroom, laundry room and green house conservatory.
copper and glass roof with windows and french doors flood the space with natural light.
the original home was built in the 1700's and added onto several times. Clawson Architects continues to work with the owners to update the home with modern amenities without sacrificing the authenticity or charm of the period details.
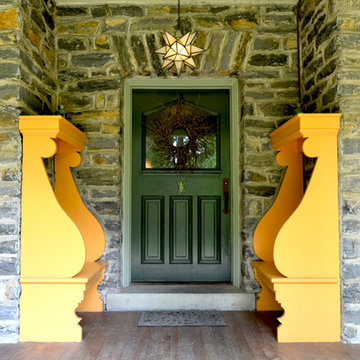
Colleen Steixner © 2012 Houzz
Photo of a classic entrance in Philadelphia with a single front door and a black front door.
Photo of a classic entrance in Philadelphia with a single front door and a black front door.
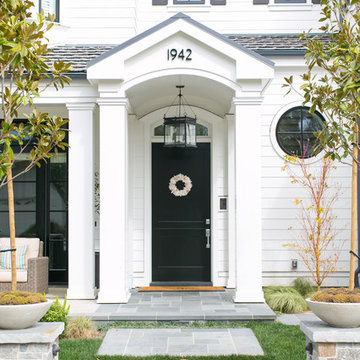
Ryan Garvin Photography
Inspiration for a traditional porch in Orange County with a single front door and a black front door.
Inspiration for a traditional porch in Orange County with a single front door and a black front door.
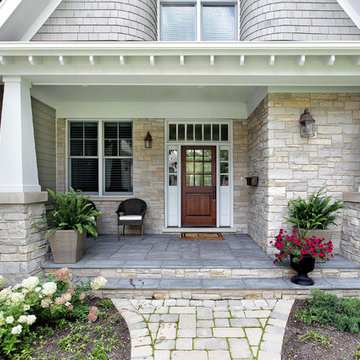
This is an example of a traditional porch in Chicago with a single front door and a dark wood front door.
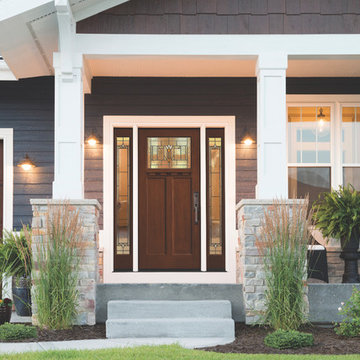
Design ideas for a medium sized contemporary porch in Boston with a single front door and a dark wood front door.

Design ideas for a large rustic porch in Denver with a double front door, brown walls, limestone flooring and a glass front door.
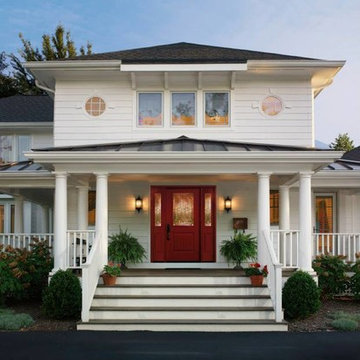
Photo of a large classic porch in Raleigh with white walls, a single front door and a red front door.
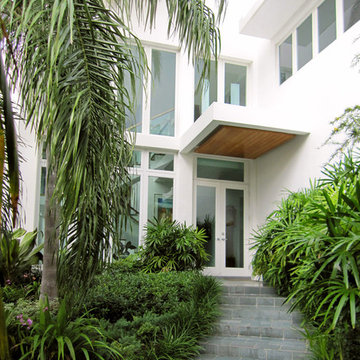
This private residence is located at the end of a cul-de-sac on a deep-water canal that leads to Florida's Biscayne Bay. The clients—parents of Principal Richard Parker, AIA—sought a modern yet grandchild-friendly retirement home with open interior spaces, ample areas to entertain and display Mrs. Parker's artwork, and an inviting connection to the water and Florida breezes.
Green Porch Ideas and Designs
1

