Green Utility Room with a Stacked Washer and Dryer Ideas and Designs
Refine by:
Budget
Sort by:Popular Today
21 - 40 of 57 photos
Item 1 of 3
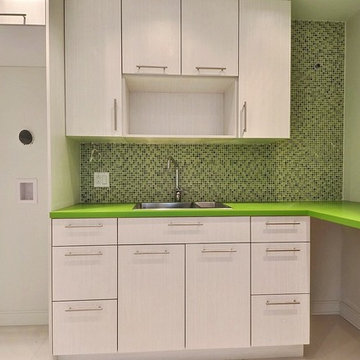
Photo of a medium sized modern l-shaped separated utility room in Montreal with a built-in sink, flat-panel cabinets, light wood cabinets, composite countertops, green walls, ceramic flooring, a stacked washer and dryer, beige floors and green worktops.

Complete Accessory Dwelling Unit Build / Closet Stackable Washer and Dryer
Photo of a medium sized contemporary single-wall laundry cupboard in Los Angeles with a built-in sink, recessed-panel cabinets, grey cabinets, engineered stone countertops, grey splashback, cement tile splashback, white walls, medium hardwood flooring, a stacked washer and dryer, brown floors and white worktops.
Photo of a medium sized contemporary single-wall laundry cupboard in Los Angeles with a built-in sink, recessed-panel cabinets, grey cabinets, engineered stone countertops, grey splashback, cement tile splashback, white walls, medium hardwood flooring, a stacked washer and dryer, brown floors and white worktops.
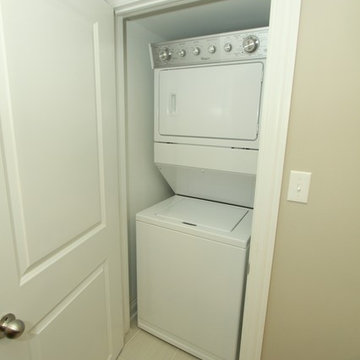
Dan Di Nanno
Photo of a small modern single-wall laundry cupboard in Chicago with beige walls, porcelain flooring, a stacked washer and dryer and grey floors.
Photo of a small modern single-wall laundry cupboard in Chicago with beige walls, porcelain flooring, a stacked washer and dryer and grey floors.
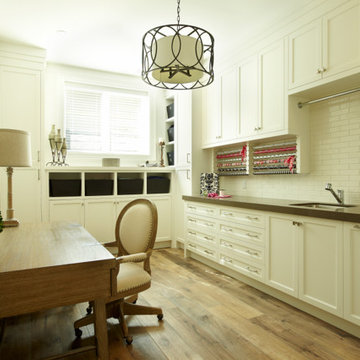
Transitional workspace with ample storage. A perfect place to wrap gifts.
This is an example of a large traditional l-shaped utility room in Toronto with a submerged sink, shaker cabinets, white cabinets, engineered stone countertops, white walls, porcelain flooring and a stacked washer and dryer.
This is an example of a large traditional l-shaped utility room in Toronto with a submerged sink, shaker cabinets, white cabinets, engineered stone countertops, white walls, porcelain flooring and a stacked washer and dryer.
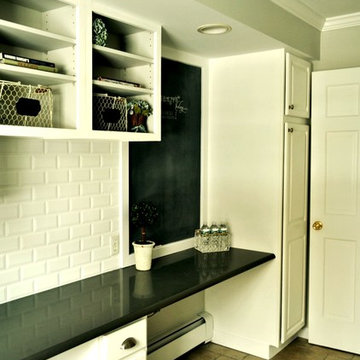
Linda Leyble
Inspiration for a medium sized traditional galley separated utility room in New York with a submerged sink, raised-panel cabinets, white cabinets, composite countertops, grey walls, porcelain flooring and a stacked washer and dryer.
Inspiration for a medium sized traditional galley separated utility room in New York with a submerged sink, raised-panel cabinets, white cabinets, composite countertops, grey walls, porcelain flooring and a stacked washer and dryer.
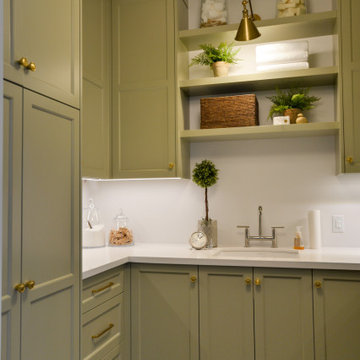
Inspiration for a medium sized contemporary u-shaped separated utility room in Toronto with a submerged sink, shaker cabinets, green cabinets, engineered stone countertops, a stacked washer and dryer and white worktops.
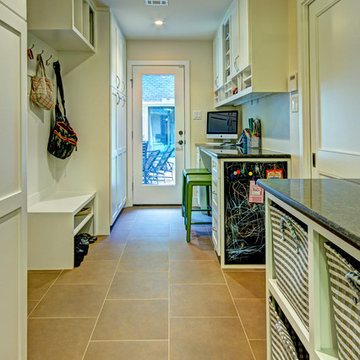
Christopher Davison, AIA
Photo of a medium sized classic galley utility room in Austin with shaker cabinets, white cabinets, granite worktops, beige walls, limestone flooring and a stacked washer and dryer.
Photo of a medium sized classic galley utility room in Austin with shaker cabinets, white cabinets, granite worktops, beige walls, limestone flooring and a stacked washer and dryer.
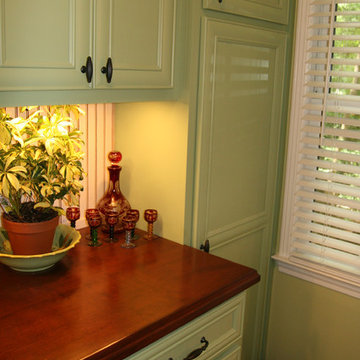
Green cabinetry invigorates a small cottage laundry room, designed by Robinson Interiors, Kristine Robinson
This is an example of a small classic separated utility room in Atlanta with flat-panel cabinets, green cabinets, wood worktops, green walls, medium hardwood flooring and a stacked washer and dryer.
This is an example of a small classic separated utility room in Atlanta with flat-panel cabinets, green cabinets, wood worktops, green walls, medium hardwood flooring and a stacked washer and dryer.
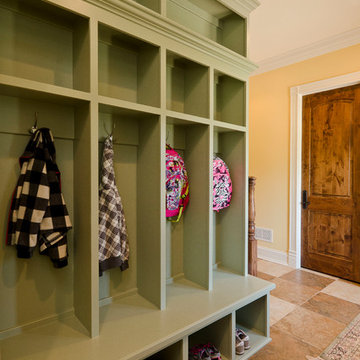
Photo of a medium sized classic galley utility room in Chicago with a submerged sink, raised-panel cabinets, green cabinets, granite worktops, yellow walls, porcelain flooring and a stacked washer and dryer.
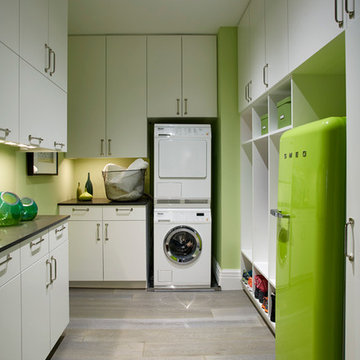
Mark Roskams
Photo of a medium sized traditional u-shaped separated utility room in New York with flat-panel cabinets, white cabinets, engineered stone countertops, green walls, dark hardwood flooring and a stacked washer and dryer.
Photo of a medium sized traditional u-shaped separated utility room in New York with flat-panel cabinets, white cabinets, engineered stone countertops, green walls, dark hardwood flooring and a stacked washer and dryer.
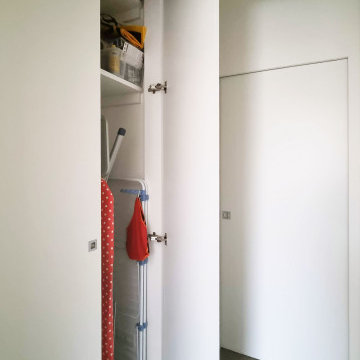
Small contemporary galley separated utility room in Milan with flat-panel cabinets, white walls, porcelain flooring, a stacked washer and dryer, grey floors and panelled walls.
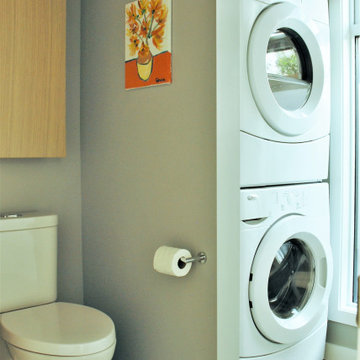
Often, taking out a wall improves a space. In this case, it was adding one that made for an improvement in both style and function. On the one hand, it allowed for the possibility of a more elegant powder room by separating the stacked laundry pair. On the other, the wall provided a better access point for the laundry's drain and shut-off.
A utility closet opposite the laundry pair (not shown) is hidden behind straightforward bi-fold doors for this hard working, multi-tasking space that still looks ready for company.
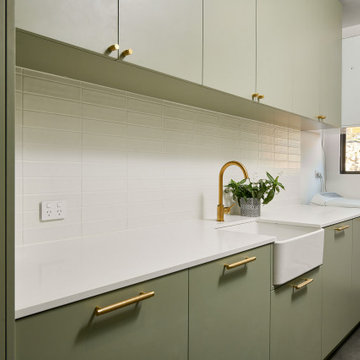
Inspiration for a large traditional galley separated utility room in Perth with a belfast sink, flat-panel cabinets, green cabinets, engineered stone countertops, white splashback, metro tiled splashback, white walls, concrete flooring, a stacked washer and dryer, grey floors, white worktops and brick walls.
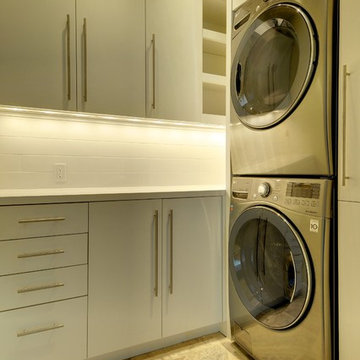
Yankee Barn Homes - The second level laundry room, conveniently located on the second floor, does not use much square footage but gets hug "bang for the buck" with smartly designed storage.
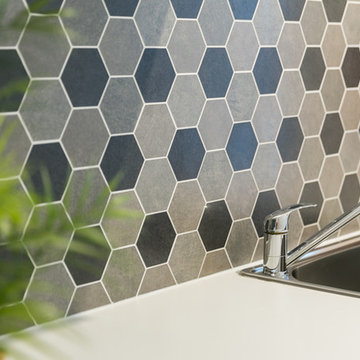
The laundry can have personality with feature tiles such as these hexagonal splashback tiles.
Large modern single-wall utility room in Brisbane with a built-in sink, white cabinets, laminate countertops, beige walls, porcelain flooring, a stacked washer and dryer, beige floors and white worktops.
Large modern single-wall utility room in Brisbane with a built-in sink, white cabinets, laminate countertops, beige walls, porcelain flooring, a stacked washer and dryer, beige floors and white worktops.
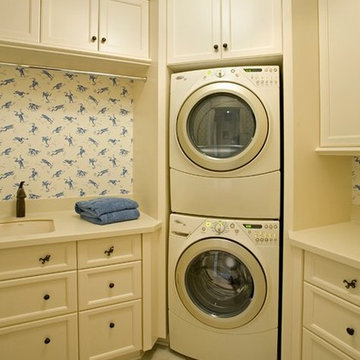
Photo of an utility room in Minneapolis with white cabinets, white walls, a stacked washer and dryer and recessed-panel cabinets.
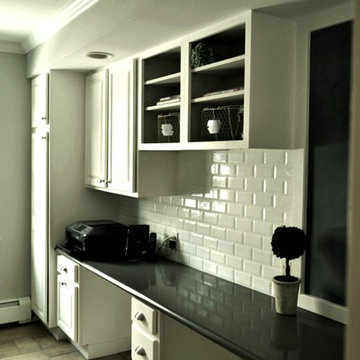
Linda Leyble
Medium sized traditional galley separated utility room in New York with a submerged sink, raised-panel cabinets, white cabinets, composite countertops, grey walls, porcelain flooring and a stacked washer and dryer.
Medium sized traditional galley separated utility room in New York with a submerged sink, raised-panel cabinets, white cabinets, composite countertops, grey walls, porcelain flooring and a stacked washer and dryer.
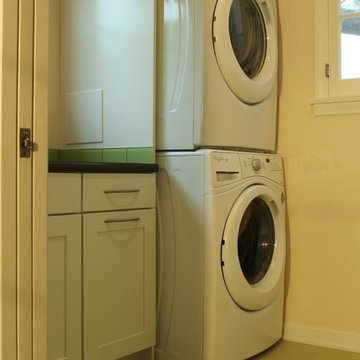
The laundry room received a full remodel from new linoleum flooring, new ceiling lights and a pocket door. The laundry room was repurposed with the removal of an old utility sink and a new design that incorporated a full size, stack washer and dryer, as well as a 2nd party refrigerator. New upper and lower cabinets and quartz countertops add utility to the room. The countertops are also lined with a backsplash of the green glass tile.
Mary Broerman, CCIDC
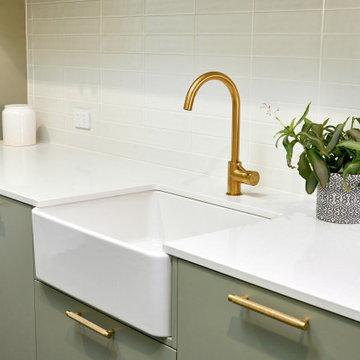
Large traditional galley separated utility room in Perth with a belfast sink, flat-panel cabinets, green cabinets, engineered stone countertops, white splashback, metro tiled splashback, white walls, concrete flooring, a stacked washer and dryer, grey floors, white worktops and brick walls.
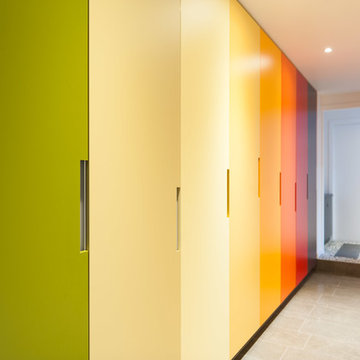
Kate Mathieson
This is an example of a large contemporary galley utility room in Brisbane with a built-in sink, laminate countertops, white walls, ceramic flooring and a stacked washer and dryer.
This is an example of a large contemporary galley utility room in Brisbane with a built-in sink, laminate countertops, white walls, ceramic flooring and a stacked washer and dryer.
Green Utility Room with a Stacked Washer and Dryer Ideas and Designs
2