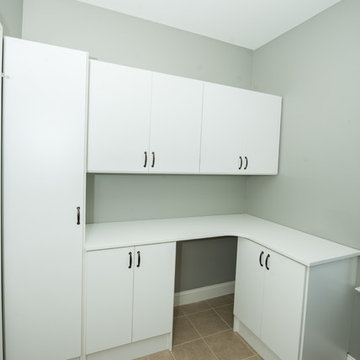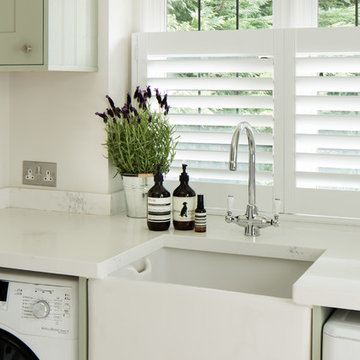Green Utility Room with All Styles of Cabinet Ideas and Designs
Refine by:
Budget
Sort by:Popular Today
1 - 20 of 418 photos
Item 1 of 3

The Gambrel Roof Home is a dutch colonial design with inspiration from the East Coast. Designed from the ground up by our team - working closely with architect and builder, we created a classic American home with fantastic street appeal

Check out the laundry details as well. The beloved house cats claimed the entire corner of cabinetry for the ultimate maze (and clever litter box concealment).

Mark Lohman
Design ideas for a large nautical single-wall separated utility room in Los Angeles with shaker cabinets, white cabinets, engineered stone countertops, porcelain flooring, a side by side washer and dryer, white worktops and white floors.
Design ideas for a large nautical single-wall separated utility room in Los Angeles with shaker cabinets, white cabinets, engineered stone countertops, porcelain flooring, a side by side washer and dryer, white worktops and white floors.

This is an example of a medium sized nautical galley utility room in Miami with a built-in sink, shaker cabinets, white cabinets, green walls, light hardwood flooring, composite countertops, a side by side washer and dryer, beige floors, white worktops and a feature wall.

Who said a Laundry Room had to be dull and boring? This colorful laundry room is loaded with storage both in its custom cabinetry and also in its 3 large closets for winter/spring clothing. The black and white 20x20 floor tile gives a nod to retro and is topped off with apple green walls and an organic free-form backsplash tile! This room serves as a doggy mud-room, eating center and luxury doggy bathing spa area as well. The organic wall tile was designed for visual interest as well as for function. The tall and wide backsplash provides wall protection behind the doggy bathing station. The bath center is equipped with a multifunction hand-held faucet with a metal hose for ease while giving the dogs a bath. The shelf underneath the sink is a pull-out doggy eating station and the food is located in a pull-out trash bin.

The client's en-suite laundry room also recieved a renovation. Custom cabinetry was completed by Glenbrook Cabinetry, while the renovation and other finish choices were completed by Gardner/Fox

Photo of a medium sized country single-wall utility room in San Francisco with shaker cabinets, green cabinets, grey walls, concrete flooring, a side by side washer and dryer and grey floors.

Photography by Troy Thies
Photo of a mediterranean u-shaped separated utility room in Minneapolis with green cabinets, a side by side washer and dryer, recessed-panel cabinets, tile countertops and multi-coloured floors.
Photo of a mediterranean u-shaped separated utility room in Minneapolis with green cabinets, a side by side washer and dryer, recessed-panel cabinets, tile countertops and multi-coloured floors.

Laundry/Utility
Photographer: Patrick Wong, Atelier Wong
Inspiration for a small traditional single-wall utility room in Austin with a submerged sink, shaker cabinets, beige cabinets, engineered stone countertops, grey walls, porcelain flooring, a side by side washer and dryer and multi-coloured floors.
Inspiration for a small traditional single-wall utility room in Austin with a submerged sink, shaker cabinets, beige cabinets, engineered stone countertops, grey walls, porcelain flooring, a side by side washer and dryer and multi-coloured floors.

Large retro utility room in San Francisco with flat-panel cabinets, light wood cabinets, slate flooring, beige floors and beige walls.

Design ideas for a medium sized classic utility room in Other with shaker cabinets, white cabinets, grey walls, porcelain flooring, a side by side washer and dryer, grey floors and a dado rail.

Inspiration for a large country l-shaped separated utility room in Houston with a belfast sink, recessed-panel cabinets, blue cabinets, white walls, ceramic flooring, a side by side washer and dryer, multi-coloured floors, white worktops and feature lighting.

This laundry room is the thing dreams are made of. When finishing a basement, often much of the original storage space gets used up in finished areas. We remedied this with plenty of built-in storage for everything from wrapping paper to cleaning supplies. The cabinets include a dirty laundry drawer and pantry to accommodate a clothes steamer.

Laurey Glenn
This is an example of a large rural utility room in Nashville with white cabinets, onyx worktops, slate flooring, a side by side washer and dryer, open cabinets, black worktops, a built-in sink and grey walls.
This is an example of a large rural utility room in Nashville with white cabinets, onyx worktops, slate flooring, a side by side washer and dryer, open cabinets, black worktops, a built-in sink and grey walls.

Joshua Caldwell Photography
Traditional l-shaped separated utility room in Salt Lake City with a belfast sink, grey cabinets, white walls, recessed-panel cabinets and feature lighting.
Traditional l-shaped separated utility room in Salt Lake City with a belfast sink, grey cabinets, white walls, recessed-panel cabinets and feature lighting.

Wilhelm Photography
This is an example of a medium sized classic l-shaped utility room in Other with flat-panel cabinets, white cabinets, wood worktops, grey walls, ceramic flooring and brown floors.
This is an example of a medium sized classic l-shaped utility room in Other with flat-panel cabinets, white cabinets, wood worktops, grey walls, ceramic flooring and brown floors.

This prairie home tucked in the woods strikes a harmonious balance between modern efficiency and welcoming warmth.
The laundry space is designed for convenience and seamless organization by being cleverly concealed behind elegant doors. This practical design ensures that the laundry area remains tidy and out of sight when not in use.
---
Project designed by Minneapolis interior design studio LiLu Interiors. They serve the Minneapolis-St. Paul area, including Wayzata, Edina, and Rochester, and they travel to the far-flung destinations where their upscale clientele owns second homes.
For more about LiLu Interiors, see here: https://www.liluinteriors.com/
To learn more about this project, see here:
https://www.liluinteriors.com/portfolio-items/north-oaks-prairie-home-interior-design/

Whonsetler Photography
Inspiration for a medium sized classic galley separated utility room in Indianapolis with a built-in sink, shaker cabinets, green cabinets, wood worktops, green walls, marble flooring, a side by side washer and dryer and white floors.
Inspiration for a medium sized classic galley separated utility room in Indianapolis with a built-in sink, shaker cabinets, green cabinets, wood worktops, green walls, marble flooring, a side by side washer and dryer and white floors.

www.timelessmemoriesstudio.com
Large contemporary galley separated utility room in Other with a submerged sink, raised-panel cabinets, green cabinets, granite worktops, multi-coloured walls, ceramic flooring and a side by side washer and dryer.
Large contemporary galley separated utility room in Other with a submerged sink, raised-panel cabinets, green cabinets, granite worktops, multi-coloured walls, ceramic flooring and a side by side washer and dryer.

Michael Kyle
Rural utility room in London with a belfast sink, shaker cabinets, composite countertops and a side by side washer and dryer.
Rural utility room in London with a belfast sink, shaker cabinets, composite countertops and a side by side washer and dryer.
Green Utility Room with All Styles of Cabinet Ideas and Designs
1