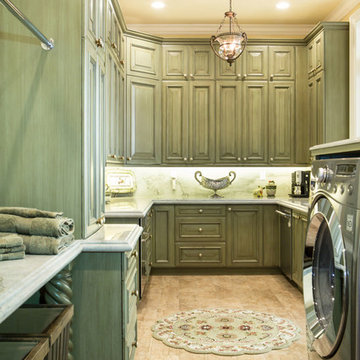Green Utility Room with Beige Floors Ideas and Designs
Refine by:
Budget
Sort by:Popular Today
1 - 20 of 48 photos
Item 1 of 3

Abby Caroline Photography
This is an example of a medium sized classic single-wall separated utility room in Atlanta with a side by side washer and dryer, beige floors, raised-panel cabinets, white cabinets, multi-coloured walls and travertine flooring.
This is an example of a medium sized classic single-wall separated utility room in Atlanta with a side by side washer and dryer, beige floors, raised-panel cabinets, white cabinets, multi-coloured walls and travertine flooring.
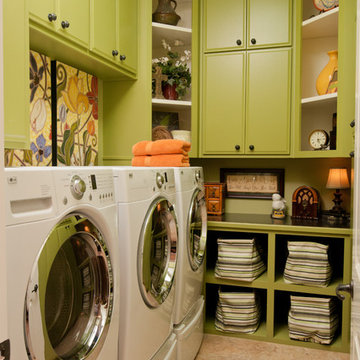
Mike Kemp
Photo of an eclectic utility room in Little Rock with green cabinets and beige floors.
Photo of an eclectic utility room in Little Rock with green cabinets and beige floors.
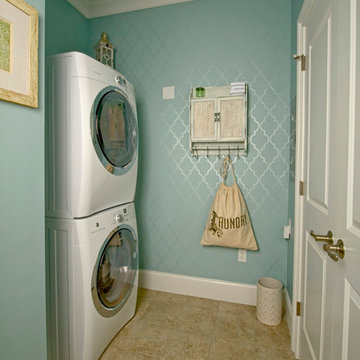
Jim Miller Desolation Road Studios
Inspiration for a classic utility room in New York with blue walls, a stacked washer and dryer and beige floors.
Inspiration for a classic utility room in New York with blue walls, a stacked washer and dryer and beige floors.

French Country laundry room with farmhouse sink in all white cabinetry vanity, beige travertine flooring, black metal framed windows, and distressed wood folding table.

Cabinet Color: Guildford Green #HC-116
Walls: Carrington Beighe #HC-93
Often times the laundry room is forgotten or simply not given any consideration. Here is a sampling of my work with clients that take their laundry as serious business! In addition, take advantage of the footprint of the room and make it into something more functional for other projects and storage.
Photos by JSPhotoFX and BeezEyeViewPhotography.com
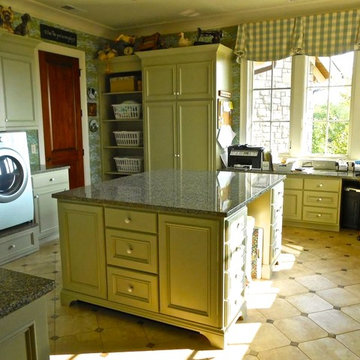
Large traditional u-shaped utility room in Nashville with recessed-panel cabinets, grey cabinets, granite worktops, grey walls, ceramic flooring, a side by side washer and dryer and beige floors.

This is an example of a medium sized nautical galley utility room in Miami with a built-in sink, shaker cabinets, white cabinets, green walls, light hardwood flooring, composite countertops, a side by side washer and dryer, beige floors, white worktops and a feature wall.
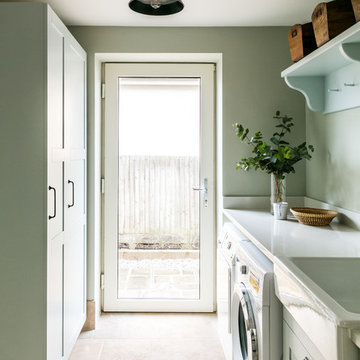
Nick George | Photographer
This is an example of a beach style single-wall separated utility room in Sussex with a belfast sink, shaker cabinets, green cabinets, green walls, a side by side washer and dryer, beige floors and white worktops.
This is an example of a beach style single-wall separated utility room in Sussex with a belfast sink, shaker cabinets, green cabinets, green walls, a side by side washer and dryer, beige floors and white worktops.
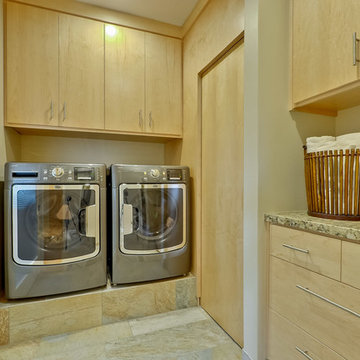
Design ideas for a large midcentury utility room in San Francisco with flat-panel cabinets, light wood cabinets, slate flooring, beige floors and beige walls.

This laundry room is the thing dreams are made of. When finishing a basement, often much of the original storage space gets used up in finished areas. We remedied this with plenty of built-in storage for everything from wrapping paper to cleaning supplies. The cabinets include a dirty laundry drawer and pantry to accommodate a clothes steamer.
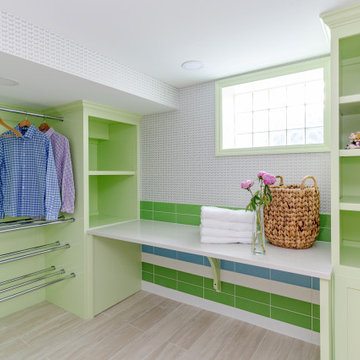
Laundry rooms are where function and fun come to play together! We love designing laundry rooms with plenty of space to hang dry and fold, with fun details such as this wallpaper—featuring tiny silver doggies!
Basement build out to create a new laundry room in unfinished area. Floor plan layout and full design including cabinetry and finishes. Full gut and redesign of bathroom. Design includes plumbing, cabinetry, tile, sink, wallpaper, lighting, and accessories.
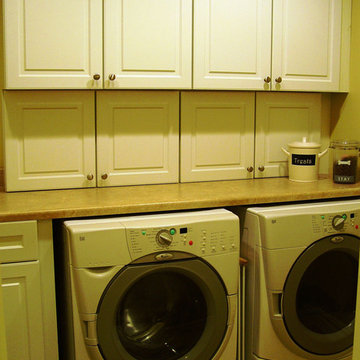
Laundry room in a new custom home in Wethersfield, CT designed by Jennifer Morgenthau Architect, LLC
Design ideas for a medium sized classic single-wall separated utility room in Bridgeport with raised-panel cabinets, white cabinets, laminate countertops, beige walls, ceramic flooring, a side by side washer and dryer and beige floors.
Design ideas for a medium sized classic single-wall separated utility room in Bridgeport with raised-panel cabinets, white cabinets, laminate countertops, beige walls, ceramic flooring, a side by side washer and dryer and beige floors.
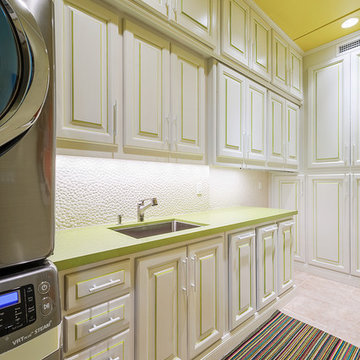
This project combines high end earthy elements with elegant, modern furnishings. We wanted to re invent the beach house concept and create an home which is not your typical coastal retreat. By combining stronger colors and textures, we gave the spaces a bolder and more permanent feel. Yet, as you travel through each room, you can't help but feel invited and at home.
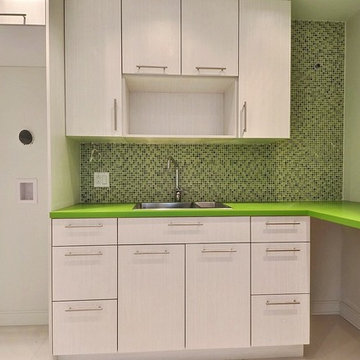
Photo of a medium sized modern l-shaped separated utility room in Montreal with a built-in sink, flat-panel cabinets, light wood cabinets, composite countertops, green walls, ceramic flooring, a stacked washer and dryer, beige floors and green worktops.

Inspiration for a large bohemian l-shaped separated utility room in Melbourne with a single-bowl sink, flat-panel cabinets, green cabinets, engineered stone countertops, multi-coloured splashback, ceramic splashback, white walls, porcelain flooring, a side by side washer and dryer, beige floors and white worktops.
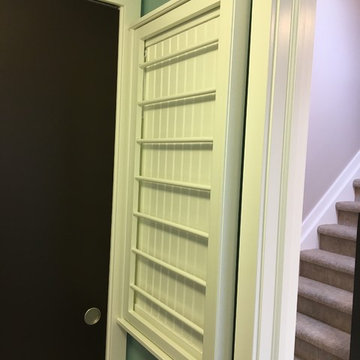
Great solution for laundry room hanging in a limited space. We added these by-pass doors to conceal hot water tank & Furnace.
Small contemporary single-wall separated utility room in Cleveland with recessed-panel cabinets, white cabinets, blue walls, ceramic flooring, a side by side washer and dryer and beige floors.
Small contemporary single-wall separated utility room in Cleveland with recessed-panel cabinets, white cabinets, blue walls, ceramic flooring, a side by side washer and dryer and beige floors.
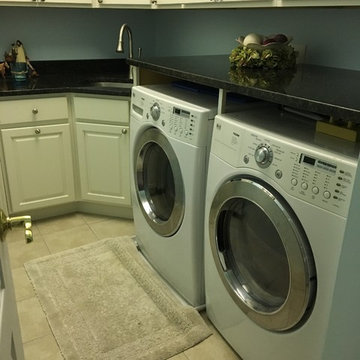
Photo of a medium sized traditional l-shaped separated utility room in Baltimore with white cabinets, a submerged sink, raised-panel cabinets, composite countertops, blue walls, porcelain flooring, a side by side washer and dryer, beige floors and black worktops.
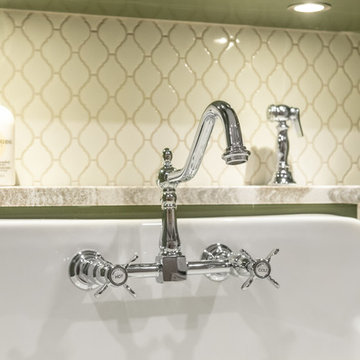
A farmhouse laundry sink adds charm and is perfect for soaking clothes - and for washing the homeowner's small dog. A combination of closed and open storage creates visual interest while providing easy access to items used most.
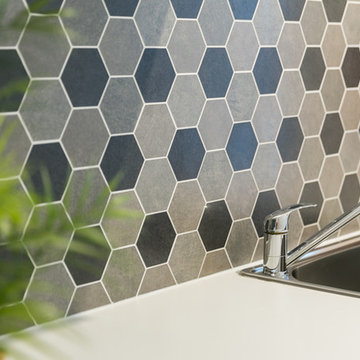
The laundry can have personality with feature tiles such as these hexagonal splashback tiles.
Large modern single-wall utility room in Brisbane with a built-in sink, white cabinets, laminate countertops, beige walls, porcelain flooring, a stacked washer and dryer, beige floors and white worktops.
Large modern single-wall utility room in Brisbane with a built-in sink, white cabinets, laminate countertops, beige walls, porcelain flooring, a stacked washer and dryer, beige floors and white worktops.
Green Utility Room with Beige Floors Ideas and Designs
1
