Green Utility Room with Ceramic Flooring Ideas and Designs
Refine by:
Budget
Sort by:Popular Today
41 - 60 of 111 photos
Item 1 of 3
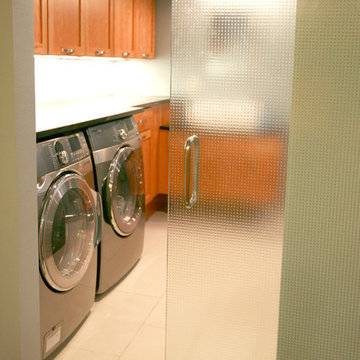
Inspiration for a large modern u-shaped utility room in Other with a single-bowl sink, recessed-panel cabinets, medium wood cabinets, laminate countertops, white walls, ceramic flooring, a side by side washer and dryer and beige floors.
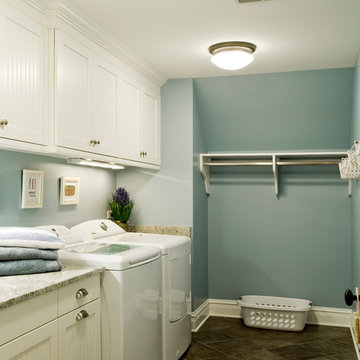
http://www.pickellbuilders.com. Photography by Linda Oyama Bryan. Laundry Room with White Recessed Panel Beadboard Cabinets and 13"x13" LEA Rainforest Porcelain Tile Floor.
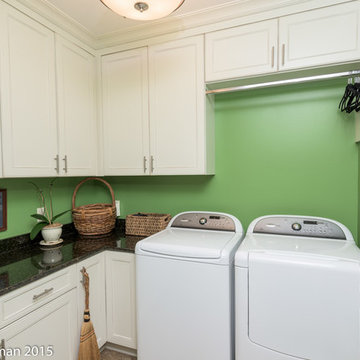
A crisp, clean utility room with plenty of storage and space to do laundry and other tasks.
Photo by Mike Boatman
This is an example of a small l-shaped utility room in Other with recessed-panel cabinets, white cabinets, green walls, ceramic flooring and a side by side washer and dryer.
This is an example of a small l-shaped utility room in Other with recessed-panel cabinets, white cabinets, green walls, ceramic flooring and a side by side washer and dryer.
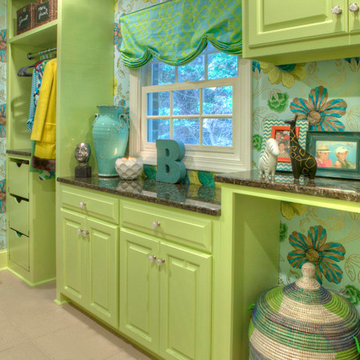
www.timelessmemoriesstudio.com
Inspiration for a large contemporary galley separated utility room in Other with a submerged sink, raised-panel cabinets, green cabinets, granite worktops, multi-coloured walls, ceramic flooring and a side by side washer and dryer.
Inspiration for a large contemporary galley separated utility room in Other with a submerged sink, raised-panel cabinets, green cabinets, granite worktops, multi-coloured walls, ceramic flooring and a side by side washer and dryer.
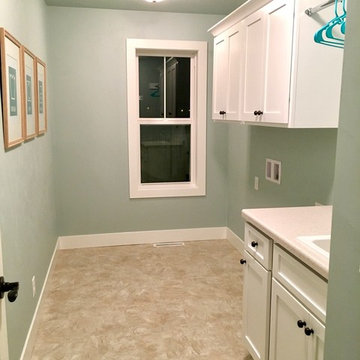
This laundry room will include a side by side washer and dryer and includes maple built in cabinets with a laminate countertop.
Photo of a medium sized modern single-wall separated utility room in Other with a built-in sink, recessed-panel cabinets, white cabinets, granite worktops, green walls, ceramic flooring and a side by side washer and dryer.
Photo of a medium sized modern single-wall separated utility room in Other with a built-in sink, recessed-panel cabinets, white cabinets, granite worktops, green walls, ceramic flooring and a side by side washer and dryer.
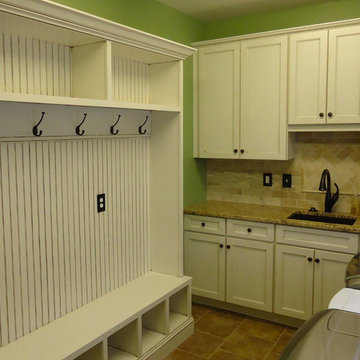
Design ideas for a medium sized traditional l-shaped utility room in Birmingham with recessed-panel cabinets, white cabinets, granite worktops, a side by side washer and dryer, a submerged sink, green walls and ceramic flooring.
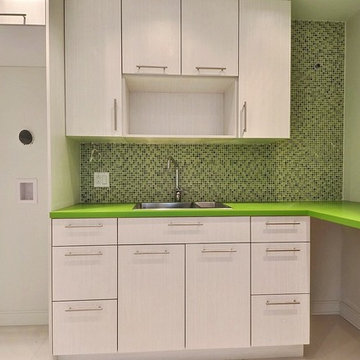
Photo of a medium sized modern l-shaped separated utility room in Montreal with a built-in sink, flat-panel cabinets, light wood cabinets, composite countertops, green walls, ceramic flooring, a stacked washer and dryer, beige floors and green worktops.
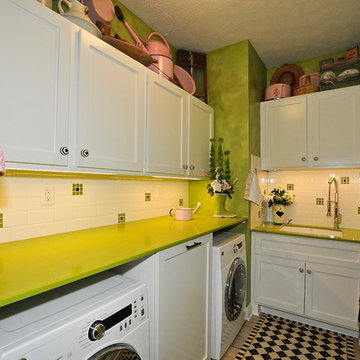
Photo of a small eclectic l-shaped separated utility room in Indianapolis with a submerged sink, recessed-panel cabinets, white cabinets, engineered stone countertops, green walls, ceramic flooring, a side by side washer and dryer and green worktops.
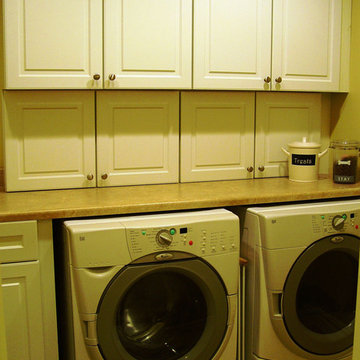
Laundry room in a new custom home in Wethersfield, CT designed by Jennifer Morgenthau Architect, LLC
Design ideas for a medium sized classic single-wall separated utility room in Bridgeport with raised-panel cabinets, white cabinets, laminate countertops, beige walls, ceramic flooring, a side by side washer and dryer and beige floors.
Design ideas for a medium sized classic single-wall separated utility room in Bridgeport with raised-panel cabinets, white cabinets, laminate countertops, beige walls, ceramic flooring, a side by side washer and dryer and beige floors.
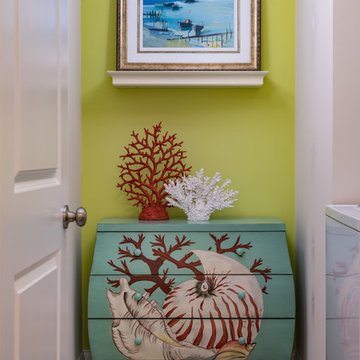
Matt Parvin Photography
Inspiration for a small nautical single-wall laundry cupboard in Wilmington with yellow walls, ceramic flooring and a side by side washer and dryer.
Inspiration for a small nautical single-wall laundry cupboard in Wilmington with yellow walls, ceramic flooring and a side by side washer and dryer.
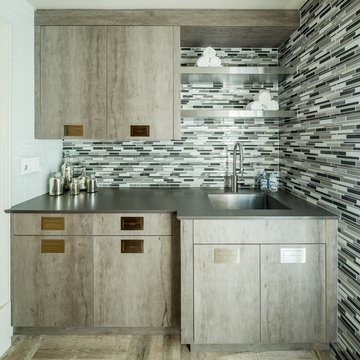
Sleek laundry room with stainless steel shelving.
erik kitchen design- Avon NJ
Contemporary utility room in New York with flat-panel cabinets, multi-coloured walls, ceramic flooring and a side by side washer and dryer.
Contemporary utility room in New York with flat-panel cabinets, multi-coloured walls, ceramic flooring and a side by side washer and dryer.
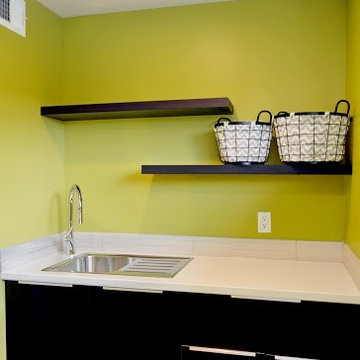
This is an example of a medium sized modern galley separated utility room in Kansas City with a built-in sink, flat-panel cabinets, dark wood cabinets, granite worktops, yellow walls, ceramic flooring and a side by side washer and dryer.
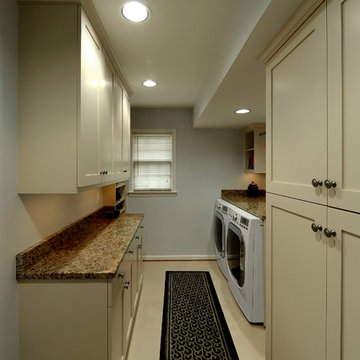
Photo of a medium sized classic galley utility room in DC Metro with shaker cabinets, white cabinets, granite worktops, grey walls, ceramic flooring, a side by side washer and dryer and beige floors.
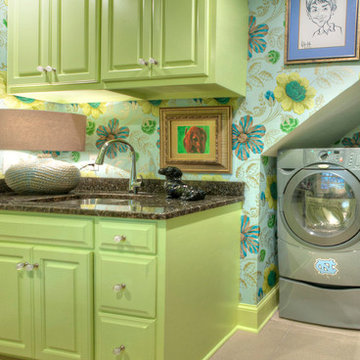
www.timelessmemoriesstudio.com
Design ideas for a large contemporary galley separated utility room in Other with a submerged sink, raised-panel cabinets, green cabinets, granite worktops, multi-coloured walls, ceramic flooring and a side by side washer and dryer.
Design ideas for a large contemporary galley separated utility room in Other with a submerged sink, raised-panel cabinets, green cabinets, granite worktops, multi-coloured walls, ceramic flooring and a side by side washer and dryer.
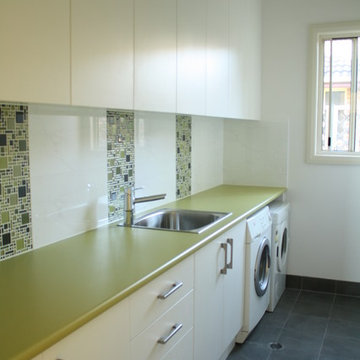
Anne Resplendino Interiors
Modern galley utility room in Sydney with flat-panel cabinets, white cabinets, laminate countertops, ceramic flooring and a side by side washer and dryer.
Modern galley utility room in Sydney with flat-panel cabinets, white cabinets, laminate countertops, ceramic flooring and a side by side washer and dryer.
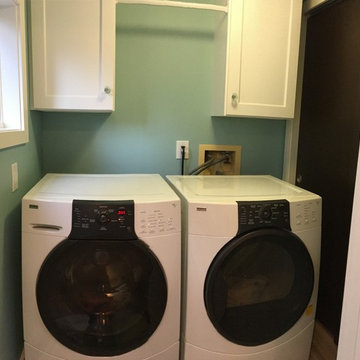
Great solution for limited hanging space in a small laundry room. Additional pullout hanger on opposite wall. We added the by-pass doors to conceal hot water tank and furnace.
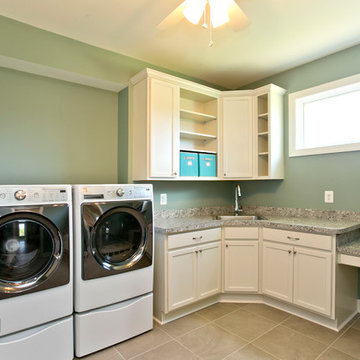
Oversized Laundry Hobby Room
Large classic utility room in DC Metro with a built-in sink, shaker cabinets, white cabinets, laminate countertops, blue walls, ceramic flooring and a side by side washer and dryer.
Large classic utility room in DC Metro with a built-in sink, shaker cabinets, white cabinets, laminate countertops, blue walls, ceramic flooring and a side by side washer and dryer.
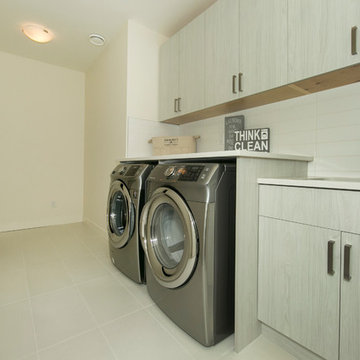
Large contemporary single-wall separated utility room in Edmonton with a submerged sink, flat-panel cabinets, light wood cabinets, laminate countertops, white walls, ceramic flooring and a side by side washer and dryer.
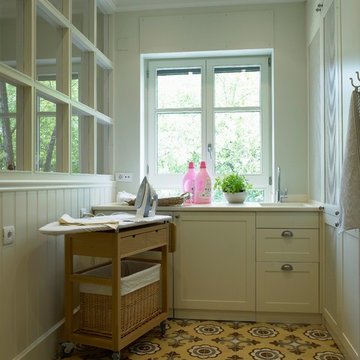
Design ideas for a medium sized farmhouse utility room in Barcelona with a single-bowl sink, raised-panel cabinets and ceramic flooring.

2-story addition to this historic 1894 Princess Anne Victorian. Family room, new full bath, relocated half bath, expanded kitchen and dining room, with Laundry, Master closet and bathroom above. Wrap-around porch with gazebo.
Photos by 12/12 Architects and Robert McKendrick Photography.
Green Utility Room with Ceramic Flooring Ideas and Designs
3