Green Utility Room with Flat-panel Cabinets Ideas and Designs
Refine by:
Budget
Sort by:Popular Today
61 - 80 of 109 photos
Item 1 of 3
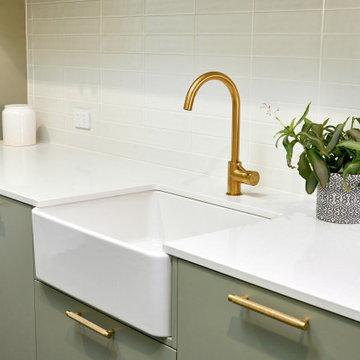
Large traditional galley separated utility room in Perth with a belfast sink, flat-panel cabinets, green cabinets, engineered stone countertops, white splashback, metro tiled splashback, white walls, concrete flooring, a stacked washer and dryer, grey floors, white worktops and brick walls.
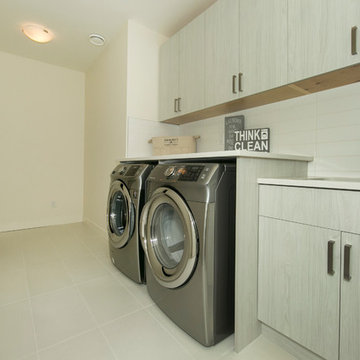
Large contemporary single-wall separated utility room in Edmonton with a submerged sink, flat-panel cabinets, light wood cabinets, laminate countertops, white walls, ceramic flooring and a side by side washer and dryer.
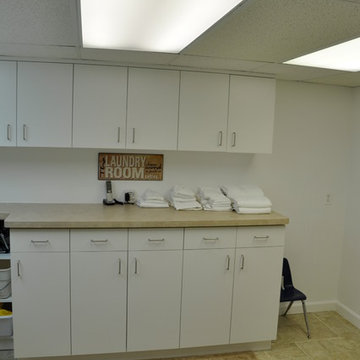
Inspiration for a large single-wall separated utility room in Detroit with flat-panel cabinets, white cabinets, laminate countertops and a side by side washer and dryer.
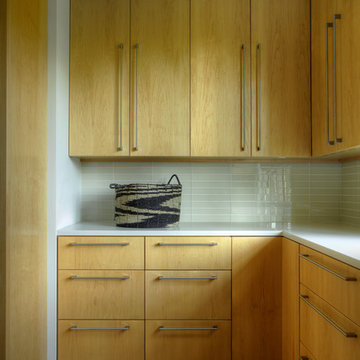
Inspiration for a large contemporary u-shaped utility room in Detroit with flat-panel cabinets, composite countertops, white walls, ceramic flooring and medium wood cabinets.
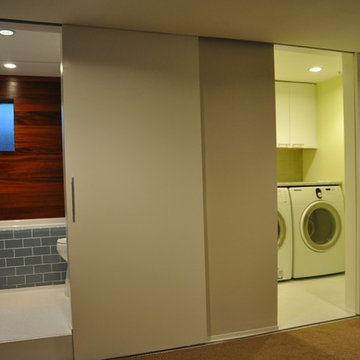
Matthew Geiss
Design ideas for a contemporary single-wall separated utility room in DC Metro with flat-panel cabinets, white cabinets and a side by side washer and dryer.
Design ideas for a contemporary single-wall separated utility room in DC Metro with flat-panel cabinets, white cabinets and a side by side washer and dryer.
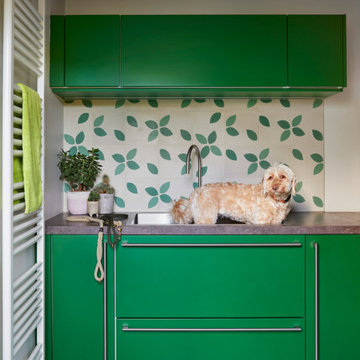
Dog room - Loulou and Bettie also had their own brief for this project, separate to their owners’. They wanted a room accepting of mud and water with storage for their vast collection of collars and leads.
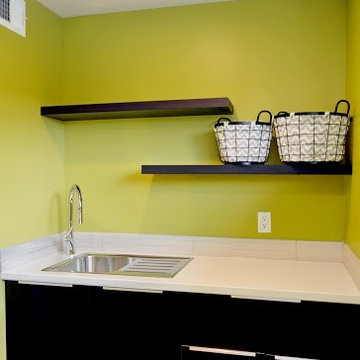
This is an example of a medium sized modern galley separated utility room in Kansas City with a built-in sink, flat-panel cabinets, dark wood cabinets, granite worktops, yellow walls, ceramic flooring and a side by side washer and dryer.
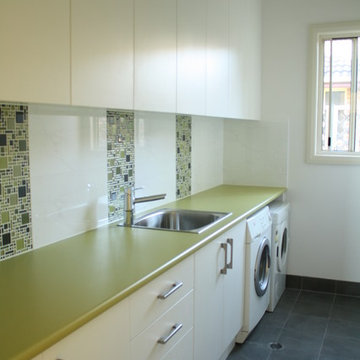
Anne Resplendino Interiors
Modern galley utility room in Sydney with flat-panel cabinets, white cabinets, laminate countertops, ceramic flooring and a side by side washer and dryer.
Modern galley utility room in Sydney with flat-panel cabinets, white cabinets, laminate countertops, ceramic flooring and a side by side washer and dryer.
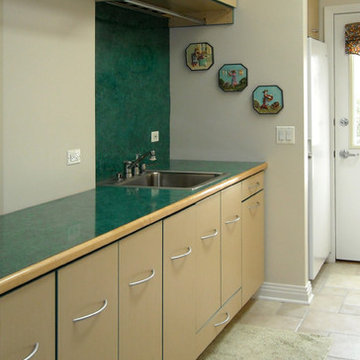
Wide folding counter above four laundry sorting bins. Next to the bins is a deep sink in a cabinet that has a drawer at the bottom. Right of the sink is a cabinet with a pull out ironing board.
Above the folding counter is plenty of hanging rod space. Above that to the nine foot ceiling is storage cabinets.
Additonally, on the other side of the wall is a freezer and deep storage cabinet above.
Below the upper cabinets is under cabinet lighting. The room is also lit by track lighting at night and by the skylight and entry door with window. There is a storm door that has a window with screen and removable glass to help moderate temperature and humidity in the laundry room.
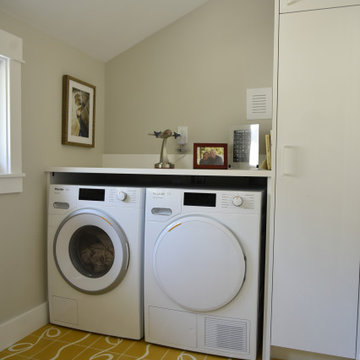
What used to be a part of the master bath became a second floor laundry. I proposed "Scribble" cement tile by Popham Tile for playful way to do a mundane task.
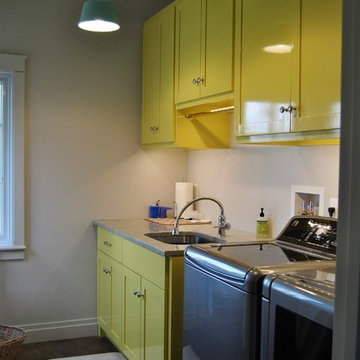
Designed by Joan Davis, Interior Designer, Manchester, By The Sea, MA
Small traditional single-wall separated utility room in Boston with a submerged sink, flat-panel cabinets, yellow cabinets, granite worktops, white walls and a side by side washer and dryer.
Small traditional single-wall separated utility room in Boston with a submerged sink, flat-panel cabinets, yellow cabinets, granite worktops, white walls and a side by side washer and dryer.
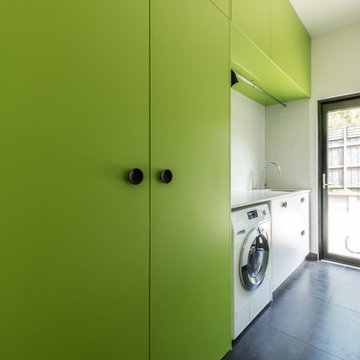
Jessie May Photography
Design ideas for a large eclectic galley utility room in Melbourne with a submerged sink, flat-panel cabinets, engineered stone countertops, mosaic tiled splashback and light hardwood flooring.
Design ideas for a large eclectic galley utility room in Melbourne with a submerged sink, flat-panel cabinets, engineered stone countertops, mosaic tiled splashback and light hardwood flooring.
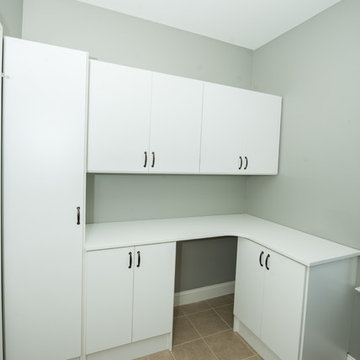
Wilhelm Photography
This is an example of a medium sized classic l-shaped utility room in Other with flat-panel cabinets, white cabinets, wood worktops, grey walls, ceramic flooring and brown floors.
This is an example of a medium sized classic l-shaped utility room in Other with flat-panel cabinets, white cabinets, wood worktops, grey walls, ceramic flooring and brown floors.
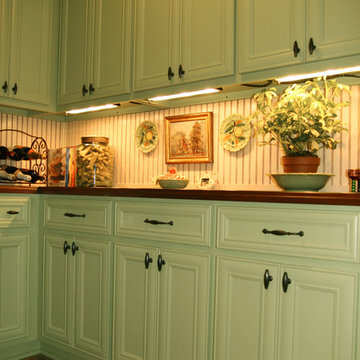
Green cabinetry adds interest to a small laundry room designed by Robinson Interiors, Kristine Robinson
Inspiration for a small classic separated utility room in Atlanta with flat-panel cabinets, green cabinets, wood worktops, beige walls, medium hardwood flooring and a stacked washer and dryer.
Inspiration for a small classic separated utility room in Atlanta with flat-panel cabinets, green cabinets, wood worktops, beige walls, medium hardwood flooring and a stacked washer and dryer.
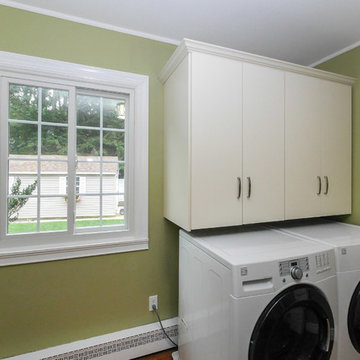
Medium sized traditional separated utility room in Toronto with flat-panel cabinets, white cabinets, green walls and a side by side washer and dryer.
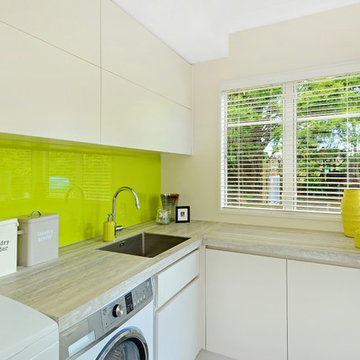
Small contemporary l-shaped separated utility room in Auckland with a single-bowl sink, flat-panel cabinets, white cabinets, laminate countertops, white walls and a side by side washer and dryer.
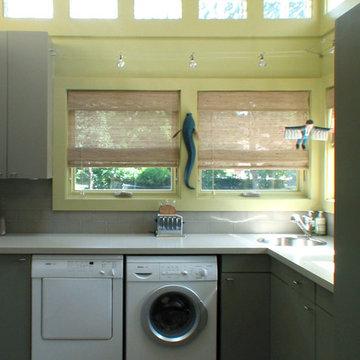
A contemporary and light filled laundry room addition.
This is an example of a medium sized contemporary l-shaped utility room in Kansas City with a built-in sink, flat-panel cabinets, grey cabinets, engineered stone countertops, green walls, ceramic flooring and a side by side washer and dryer.
This is an example of a medium sized contemporary l-shaped utility room in Kansas City with a built-in sink, flat-panel cabinets, grey cabinets, engineered stone countertops, green walls, ceramic flooring and a side by side washer and dryer.
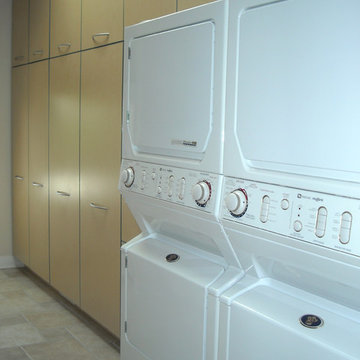
Two stack washer and dryers cuts laundry time in half! Past the appliance are a long hanging drying cabinet, and then a utility cabinet storing empty hangers, central vac hose, brooms and mops. Additonal cabinet storage above.
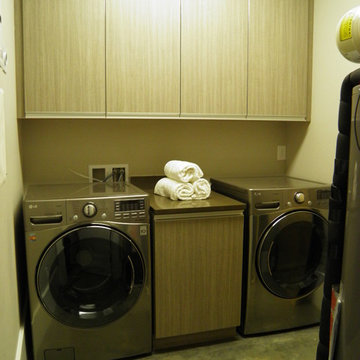
Inspiration for a medium sized contemporary separated utility room in Atlanta with flat-panel cabinets, grey cabinets, beige walls, concrete flooring and a side by side washer and dryer.
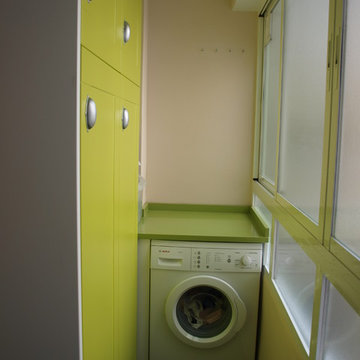
Inspiration for a small contemporary l-shaped separated utility room in Madrid with flat-panel cabinets, green cabinets, beige walls and a side by side washer and dryer.
Green Utility Room with Flat-panel Cabinets Ideas and Designs
4