Green Utility Room with Grey Cabinets Ideas and Designs
Refine by:
Budget
Sort by:Popular Today
21 - 29 of 29 photos
Item 1 of 3
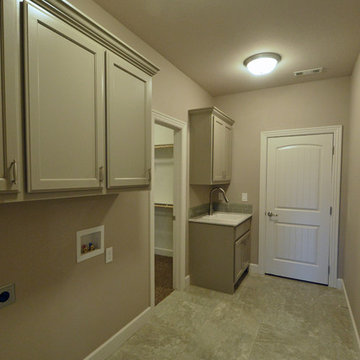
Photo of a medium sized classic single-wall separated utility room in Other with a built-in sink, recessed-panel cabinets, grey cabinets, engineered stone countertops, grey walls, porcelain flooring and a side by side washer and dryer.
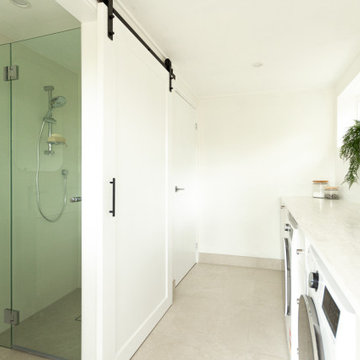
Laundry with Bathroom
This is an example of a large modern single-wall utility room in Sydney with a built-in sink, shaker cabinets, grey cabinets, white splashback, metro tiled splashback, white walls, a side by side washer and dryer, grey floors and white worktops.
This is an example of a large modern single-wall utility room in Sydney with a built-in sink, shaker cabinets, grey cabinets, white splashback, metro tiled splashback, white walls, a side by side washer and dryer, grey floors and white worktops.
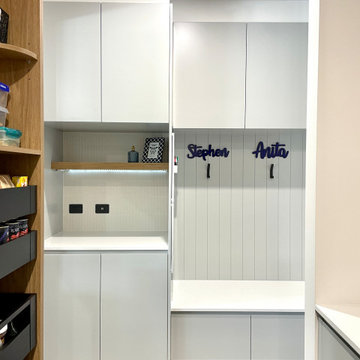
MODERN CHARM
Custom designed and manufactured laundry & mudroom with the following features:
Grey matt polyurethane finish
Shadowline profile (no handles)
20mm thick stone benchtop (Ceasarstone 'Snow)
White vertical kit Kat tiled splashback
Feature 55mm thick lamiwood floating shelf
Matt black handing rod
2 x In built laundry hampers
1 x Fold out ironing board
Laundry chute
2 x Pull out solid bases under washer / dryer stack to hold washing basket
Tall roll out drawers for larger cleaning product bottles Feature vertical slat panelling
6 x Roll-out shoe drawers
6 x Matt black coat hooks
Blum hardware
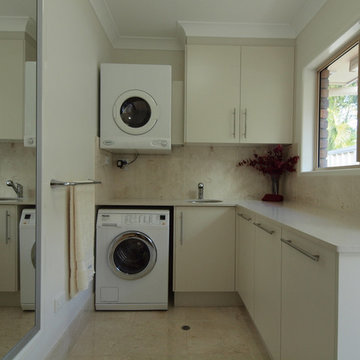
Washing day is now a pleasure for this family with sorting baskets under-bench and plenty of bench space. Photos by Silvio Testa
This is an example of a contemporary l-shaped separated utility room in Brisbane with a submerged sink, engineered stone countertops, marble flooring, a stacked washer and dryer and grey cabinets.
This is an example of a contemporary l-shaped separated utility room in Brisbane with a submerged sink, engineered stone countertops, marble flooring, a stacked washer and dryer and grey cabinets.
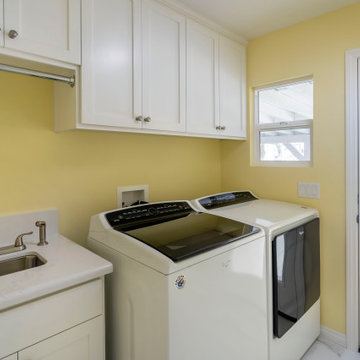
Laundry Room
Inspiration for a medium sized classic single-wall separated utility room in Los Angeles with a submerged sink, shaker cabinets, grey cabinets, engineered stone countertops, white splashback, engineered quartz splashback, yellow walls, ceramic flooring, a side by side washer and dryer, white floors and white worktops.
Inspiration for a medium sized classic single-wall separated utility room in Los Angeles with a submerged sink, shaker cabinets, grey cabinets, engineered stone countertops, white splashback, engineered quartz splashback, yellow walls, ceramic flooring, a side by side washer and dryer, white floors and white worktops.
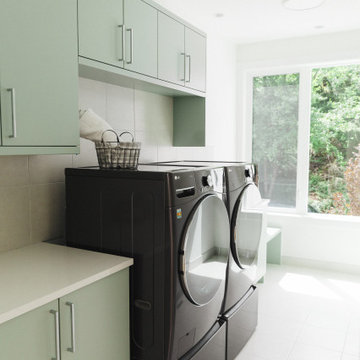
Photo of an utility room in Seattle with a built-in sink, flat-panel cabinets, grey cabinets, a side by side washer and dryer, grey floors and white worktops.
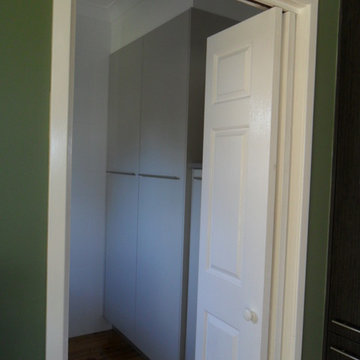
Full kitchen and laundry
Laundry floor raised to kitchen height
Laundry tall and mid level height with adjustable shelving
This is an example of a medium sized galley separated utility room in Wollongong with a built-in sink, grey cabinets, laminate countertops, white walls and light hardwood flooring.
This is an example of a medium sized galley separated utility room in Wollongong with a built-in sink, grey cabinets, laminate countertops, white walls and light hardwood flooring.
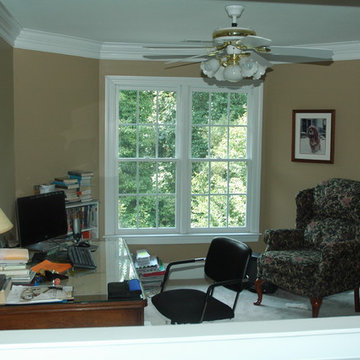
Greg Seifert
Inspiration for a classic u-shaped utility room in Other with a built-in sink, shaker cabinets, grey cabinets, laminate countertops, porcelain flooring and a side by side washer and dryer.
Inspiration for a classic u-shaped utility room in Other with a built-in sink, shaker cabinets, grey cabinets, laminate countertops, porcelain flooring and a side by side washer and dryer.
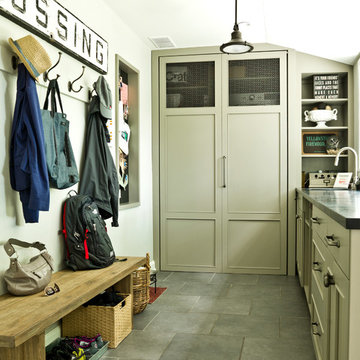
This is an example of a traditional utility room in Chicago with recessed-panel cabinets, grey cabinets and slate flooring.
Green Utility Room with Grey Cabinets Ideas and Designs
2