Green Utility Room with Medium Hardwood Flooring Ideas and Designs
Refine by:
Budget
Sort by:Popular Today
21 - 28 of 28 photos
Item 1 of 3
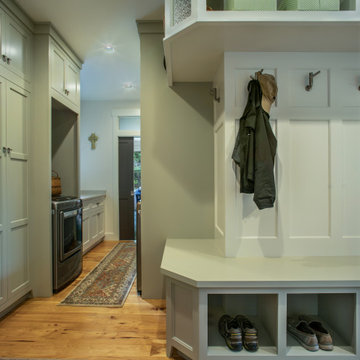
This laundry room doubles as a mudroom, complete with a custom builtin station for the owners to hang their coats and tuck their shoes away.
Shake style cabinets throughout the space are custom made using paint grade wood, interiors are left natural and exteriors finished Sherwin Williams, "Downy" for most of the cabinets and "Jogging Path" for select ones, included those on the far left of this photo.
Flooring is 7" hickory wood planks with a natural finish. Walls and ceiling are painted with Sherwin Williams "Downy" in an eggshell finish.
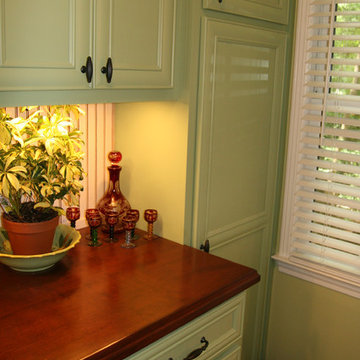
Green cabinetry invigorates a small cottage laundry room, designed by Robinson Interiors, Kristine Robinson
This is an example of a small classic separated utility room in Atlanta with flat-panel cabinets, green cabinets, wood worktops, green walls, medium hardwood flooring and a stacked washer and dryer.
This is an example of a small classic separated utility room in Atlanta with flat-panel cabinets, green cabinets, wood worktops, green walls, medium hardwood flooring and a stacked washer and dryer.
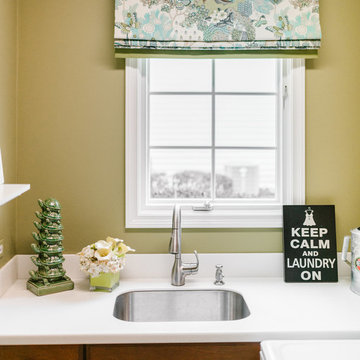
Ryan Ocasio
Photo of a medium sized traditional l-shaped separated utility room in Chicago with a submerged sink, raised-panel cabinets, medium wood cabinets, composite countertops, beige walls, medium hardwood flooring, a side by side washer and dryer and brown floors.
Photo of a medium sized traditional l-shaped separated utility room in Chicago with a submerged sink, raised-panel cabinets, medium wood cabinets, composite countertops, beige walls, medium hardwood flooring, a side by side washer and dryer and brown floors.
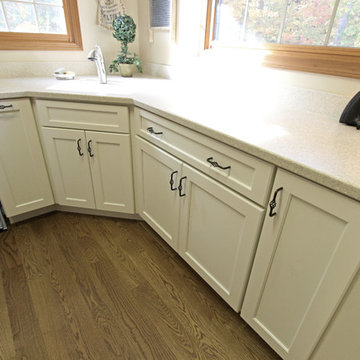
In this laundry room remodel, we installed Medallion Gold Maple cabinets in the Dana Pointe Flat Panel door style in the Divinity Classic finish. Corian Solid Surface countertops in the Sahara color were installed. A Sterling Latitude Utility Sink in White with a Moen Camerist single handle pull out faucet in spot resist stainless.
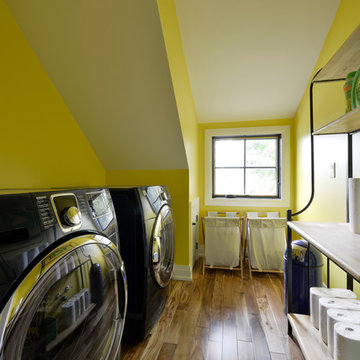
This is an example of a medium sized galley separated utility room in Ottawa with yellow walls, medium hardwood flooring and a side by side washer and dryer.
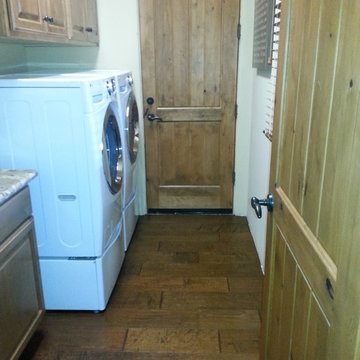
When you have a beautiful laundry room off the hallway, what else would you do but hardwood?
Inspiration for a classic single-wall separated utility room in Phoenix with raised-panel cabinets, medium wood cabinets, laminate countertops, beige walls, medium hardwood flooring and a side by side washer and dryer.
Inspiration for a classic single-wall separated utility room in Phoenix with raised-panel cabinets, medium wood cabinets, laminate countertops, beige walls, medium hardwood flooring and a side by side washer and dryer.
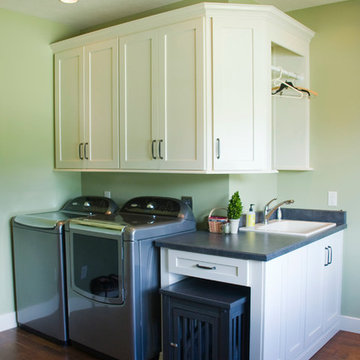
Designed and installed by Mauk Cabinets by Design in Tipp City, OH.
Kitchen Designer: Aaron Mauk.
Photos by: Shelley Schilperoot.
Design ideas for a large rural utility room in Other with a built-in sink, shaker cabinets, white cabinets, laminate countertops, green walls, medium hardwood flooring and a side by side washer and dryer.
Design ideas for a large rural utility room in Other with a built-in sink, shaker cabinets, white cabinets, laminate countertops, green walls, medium hardwood flooring and a side by side washer and dryer.
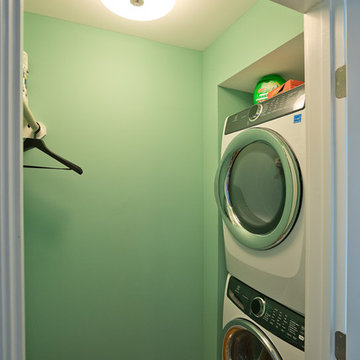
Ken Wyner Photography
Small traditional laundry cupboard in DC Metro with green walls, medium hardwood flooring, a stacked washer and dryer and brown floors.
Small traditional laundry cupboard in DC Metro with green walls, medium hardwood flooring, a stacked washer and dryer and brown floors.
Green Utility Room with Medium Hardwood Flooring Ideas and Designs
2