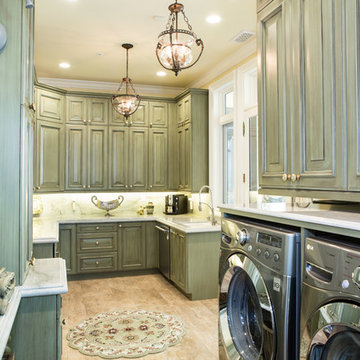Green Utility Room with Quartz Worktops Ideas and Designs
Refine by:
Budget
Sort by:Popular Today
1 - 20 of 22 photos
Item 1 of 3

The client's en-suite laundry room also recieved a renovation. Custom cabinetry was completed by Glenbrook Cabinetry, while the renovation and other finish choices were completed by Gardner/Fox

Inspiration for a large eclectic separated utility room in Sacramento with a submerged sink, flat-panel cabinets, green cabinets, quartz worktops, grey splashback, engineered quartz splashback, blue walls, ceramic flooring, a side by side washer and dryer, grey floors and grey worktops.
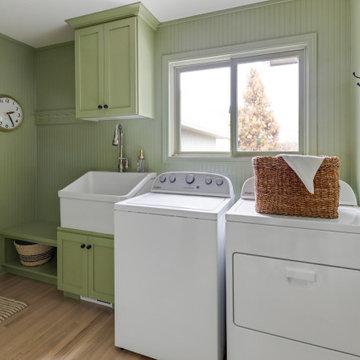
Design ideas for an expansive country galley separated utility room in Other with a belfast sink, shaker cabinets, green cabinets, quartz worktops, green walls, light hardwood flooring, a side by side washer and dryer and white worktops.
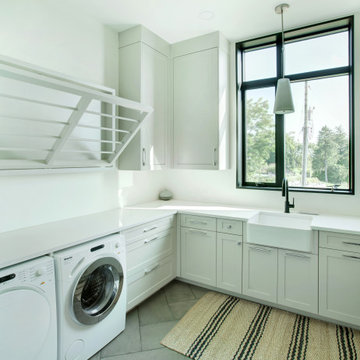
Design ideas for a large contemporary u-shaped utility room in Toronto with a belfast sink, shaker cabinets, white cabinets, quartz worktops, white walls, a side by side washer and dryer and white worktops.

Inspiration for a large u-shaped utility room in New York with a belfast sink, shaker cabinets, quartz worktops, black splashback, engineered quartz splashback, beige walls, porcelain flooring, a side by side washer and dryer, multi-coloured floors, black worktops, light wood cabinets, wainscoting and a dado rail.

Erhard Pfeiffer
Photo of an expansive traditional galley utility room in Los Angeles with a belfast sink, shaker cabinets, white cabinets, quartz worktops, yellow walls, porcelain flooring and a side by side washer and dryer.
Photo of an expansive traditional galley utility room in Los Angeles with a belfast sink, shaker cabinets, white cabinets, quartz worktops, yellow walls, porcelain flooring and a side by side washer and dryer.

The ultimate coastal beach home situated on the shoreintracoastal waterway. The kitchen features white inset upper cabinetry balanced with rustic hickory base cabinets with a driftwood feel. The driftwood v-groove ceiling is framed in white beams. he 2 islands offer a great work space as well as an island for socializng.

This reconfiguration project was a classic case of rooms not fit for purpose, with the back door leading directly into a home-office (not very productive when the family are in and out), so we reconfigured the spaces and the office became a utility room.
The area was kept tidy and clean with inbuilt cupboards, stacking the washer and tumble drier to save space. The Belfast sink was saved from the old utility room and complemented with beautiful Victorian-style mosaic flooring.
Now the family can kick off their boots and hang up their coats at the back door without muddying the house up!
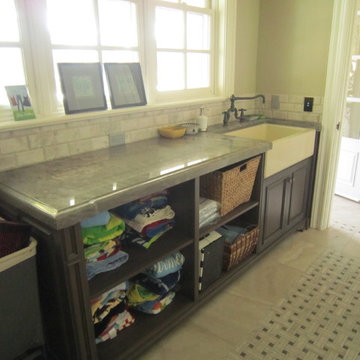
Large traditional single-wall utility room in San Luis Obispo with a belfast sink, raised-panel cabinets, medium wood cabinets, quartz worktops, green walls and marble flooring.
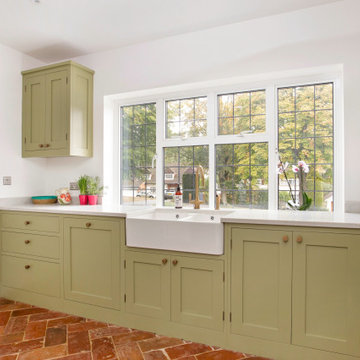
Our client wanted a functional utility room that contrasted the kitchen in style. Instead of the handleless look of the kitchen, the utility room is in our Classic Shaker style with burnished brass Armac Martin Sparkbrook knobs that complement beautifully the aged brass Metis tap and rinse from Perrin & Rowe. The belfast sink is the 'Farmhouse 80' by Villeroy & Boch. The terracotta floor tiles add a warm and rustic feel to the room whilst the white walls and large window make the room feel spacious. The kitchen cabinets were painted in Little Greene's 'Sir Lutyens Sage' (302).
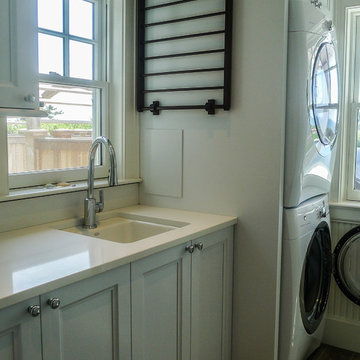
Laundry Room
Photo of a medium sized classic single-wall separated utility room in Boston with a built-in sink, grey walls, medium hardwood flooring, a stacked washer and dryer, recessed-panel cabinets, white cabinets, quartz worktops and white worktops.
Photo of a medium sized classic single-wall separated utility room in Boston with a built-in sink, grey walls, medium hardwood flooring, a stacked washer and dryer, recessed-panel cabinets, white cabinets, quartz worktops and white worktops.
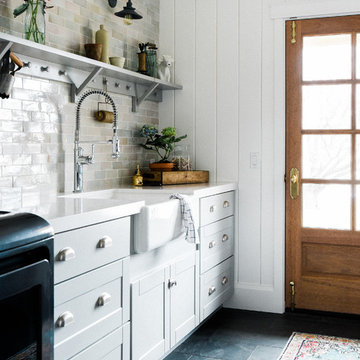
A modern farmhouse laundry room remodel with wood door, gray shaker cabinets, farm sink, and shiplap walls.
Design ideas for a large farmhouse utility room in Other with a belfast sink, shaker cabinets, grey cabinets, quartz worktops, a side by side washer and dryer, white worktops and a feature wall.
Design ideas for a large farmhouse utility room in Other with a belfast sink, shaker cabinets, grey cabinets, quartz worktops, a side by side washer and dryer, white worktops and a feature wall.
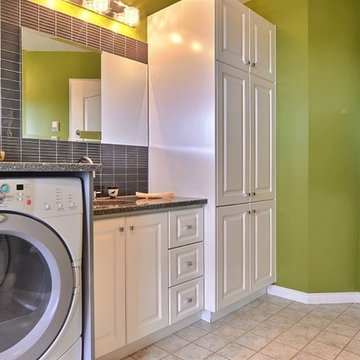
Photos: Carl Daigle
Design ideas for a traditional utility room in Montreal with quartz worktops, green walls and a side by side washer and dryer.
Design ideas for a traditional utility room in Montreal with quartz worktops, green walls and a side by side washer and dryer.
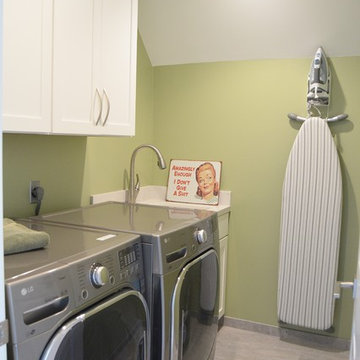
Laundry room
Martha Vega, CKD
Medium sized classic single-wall separated utility room in San Francisco with a submerged sink, recessed-panel cabinets, white cabinets, quartz worktops, green walls, porcelain flooring and a side by side washer and dryer.
Medium sized classic single-wall separated utility room in San Francisco with a submerged sink, recessed-panel cabinets, white cabinets, quartz worktops, green walls, porcelain flooring and a side by side washer and dryer.
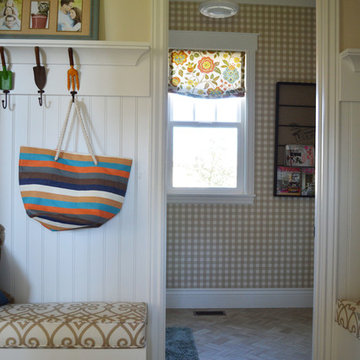
From the mudroom looking into the laundry room.
Photo of a medium sized traditional separated utility room in Salt Lake City with a single-bowl sink, white cabinets, quartz worktops, a side by side washer and dryer, porcelain flooring and beige walls.
Photo of a medium sized traditional separated utility room in Salt Lake City with a single-bowl sink, white cabinets, quartz worktops, a side by side washer and dryer, porcelain flooring and beige walls.
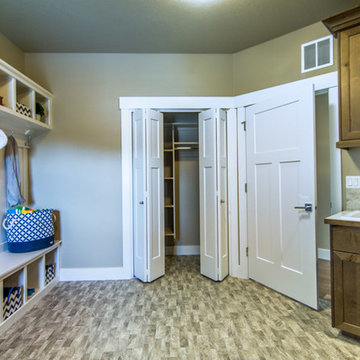
Design ideas for a large rural u-shaped separated utility room in Boise with a built-in sink, shaker cabinets, medium wood cabinets, quartz worktops, beige walls, vinyl flooring and a side by side washer and dryer.
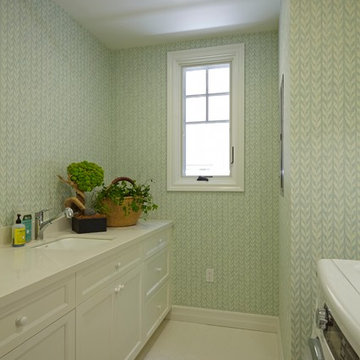
www.doughill.com
This is an example of a medium sized galley separated utility room in Los Angeles with a submerged sink, shaker cabinets, white cabinets, quartz worktops, blue walls, ceramic flooring and a side by side washer and dryer.
This is an example of a medium sized galley separated utility room in Los Angeles with a submerged sink, shaker cabinets, white cabinets, quartz worktops, blue walls, ceramic flooring and a side by side washer and dryer.
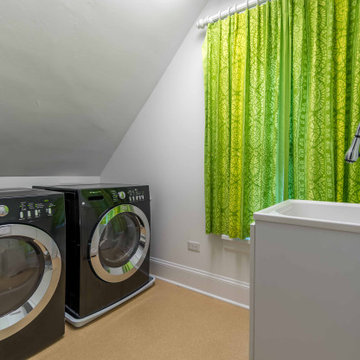
Photo of a medium sized victorian galley separated utility room in Chicago with an utility sink, quartz worktops, white walls, concrete flooring, a side by side washer and dryer, brown floors, white worktops, exposed beams, wallpapered walls and feature lighting.
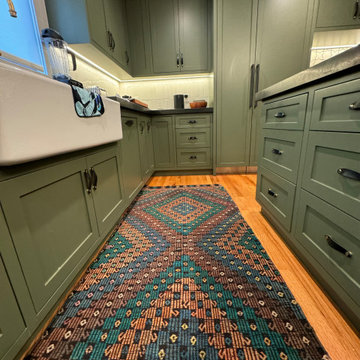
This is not a ;laundry room.
I can not change it.
See more details in previous images.
Photo of a large u-shaped utility room in Los Angeles with a submerged sink, green cabinets, quartz worktops and black worktops.
Photo of a large u-shaped utility room in Los Angeles with a submerged sink, green cabinets, quartz worktops and black worktops.
Green Utility Room with Quartz Worktops Ideas and Designs
1
