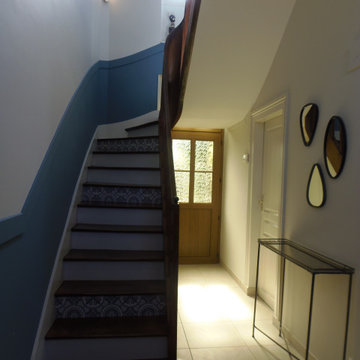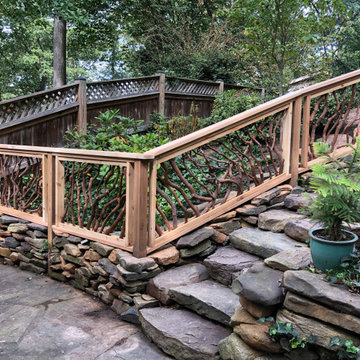Staircase
Refine by:
Budget
Sort by:Popular Today
21 - 40 of 190 photos
Item 1 of 3
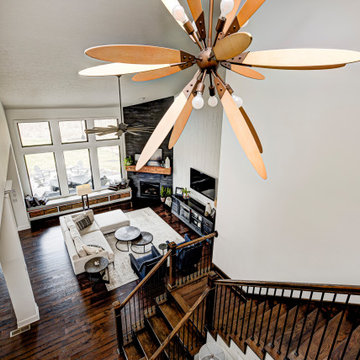
Our Carmel design-build studio was tasked with organizing our client’s basement and main floor to improve functionality and create spaces for entertaining.
In the basement, the goal was to include a simple dry bar, theater area, mingling or lounge area, playroom, and gym space with the vibe of a swanky lounge with a moody color scheme. In the large theater area, a U-shaped sectional with a sofa table and bar stools with a deep blue, gold, white, and wood theme create a sophisticated appeal. The addition of a perpendicular wall for the new bar created a nook for a long banquette. With a couple of elegant cocktail tables and chairs, it demarcates the lounge area. Sliding metal doors, chunky picture ledges, architectural accent walls, and artsy wall sconces add a pop of fun.
On the main floor, a unique feature fireplace creates architectural interest. The traditional painted surround was removed, and dark large format tile was added to the entire chase, as well as rustic iron brackets and wood mantel. The moldings behind the TV console create a dramatic dimensional feature, and a built-in bench along the back window adds extra seating and offers storage space to tuck away the toys. In the office, a beautiful feature wall was installed to balance the built-ins on the other side. The powder room also received a fun facelift, giving it character and glitz.
---
Project completed by Wendy Langston's Everything Home interior design firm, which serves Carmel, Zionsville, Fishers, Westfield, Noblesville, and Indianapolis.
For more about Everything Home, see here: https://everythinghomedesigns.com/
To learn more about this project, see here:
https://everythinghomedesigns.com/portfolio/carmel-indiana-posh-home-remodel
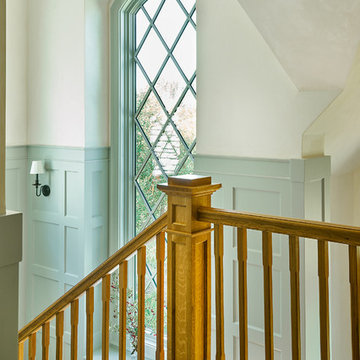
Photo of a large traditional wood u-shaped wood railing staircase in Denver with wood risers.
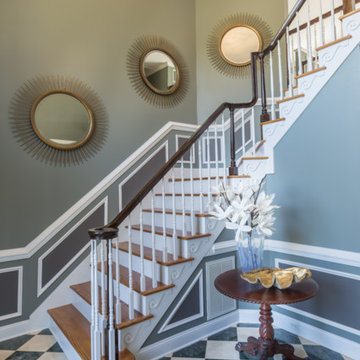
Photo of a medium sized traditional wood l-shaped wood railing staircase in Raleigh with painted wood risers and a dado rail.
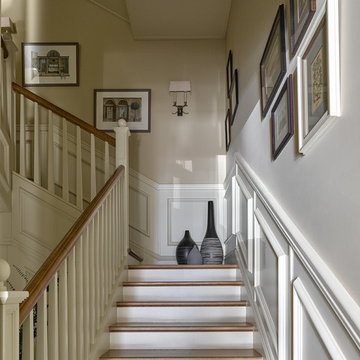
Сергей Ананьев
This is an example of a classic wood u-shaped wood railing staircase in Moscow.
This is an example of a classic wood u-shaped wood railing staircase in Moscow.
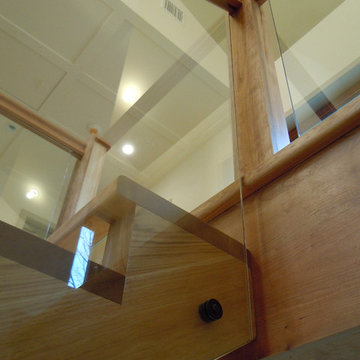
Alain Jaramillo and Peter Twohy
Design ideas for a large rustic painted wood u-shaped wood railing staircase in Baltimore with glass risers.
Design ideas for a large rustic painted wood u-shaped wood railing staircase in Baltimore with glass risers.
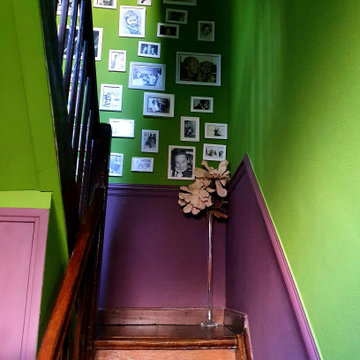
Une simple mise en teintes pour l'escalier
Galerie évolutive de photos de famille, que vous redécouvrez à chaque montée des marches !
Inspiration for a small country wood wood railing staircase in Lille with wood risers.
Inspiration for a small country wood wood railing staircase in Lille with wood risers.
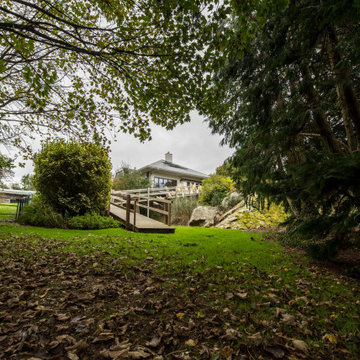
This is an example of a rustic wood railing staircase in Other with wood walls.

This exterior deck renovation and reconstruction project included structural analysis and design services to install new stairs and landings as part of a new two-tiered floor plan. A new platform and stair were designed to connect the upper and lower levels of this existing deck which then allowed for enhanced circulation.
The construction included structural framing modifications, new stair and landing construction, exterior renovation of the existing deck, new railings and painting.
Pisano Development Group provided preliminary analysis, design services and construction management services.
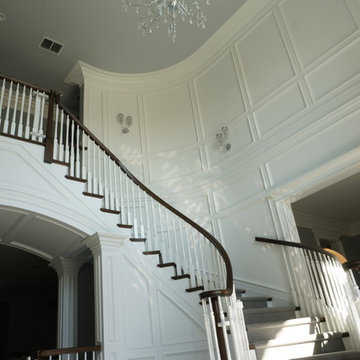
The homeowners wanted to keep the feeling in their new home crisp and clean without losing warmth. Wainscoting, large moldings and walnut stained hardwood floors lend a sense of traditional style while the modern materials make the house fresh. Chrome lighting adorned with crystals and silk shades nod to the homes marriage of the two styles.
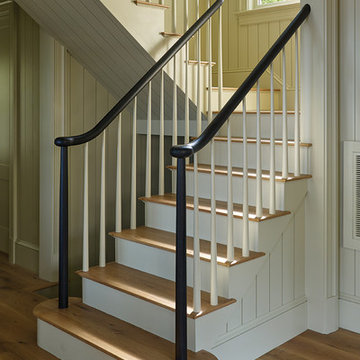
Photo copyright by Darren Setlow | @darrensetlow | darrensetlow.com
Photo of a coastal wood railing staircase in Portland Maine with wood risers.
Photo of a coastal wood railing staircase in Portland Maine with wood risers.
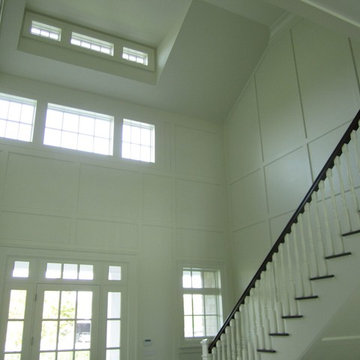
Design ideas for a large classic wood straight wood railing staircase in New York.
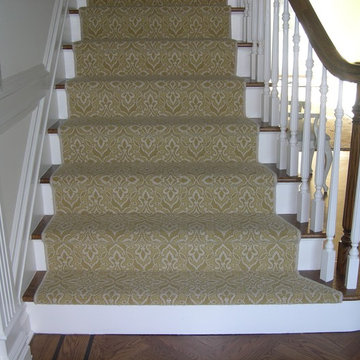
Design ideas for a medium sized traditional carpeted straight wood railing staircase in New York with carpeted risers.
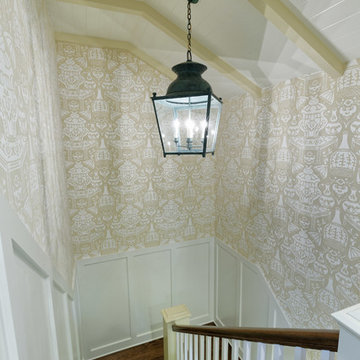
This second stairwell was added for access to the second floor from the back of the house. The stairs are painted, rather than stained, in a beautiful blue/green hue. Details like the wall trim, wallpaper, and paneled ceiling with painted beams give what could be a boring u-shaped stairwell lots of character.
Designer: Meg Kohnen
Photography by: William Manning
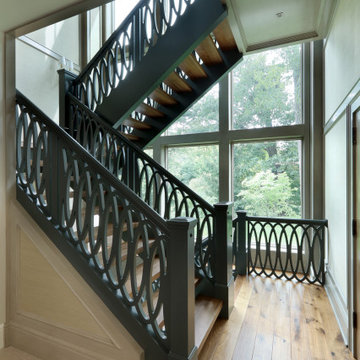
Inspiration for a large traditional wood l-shaped wood railing staircase in Grand Rapids with open risers.
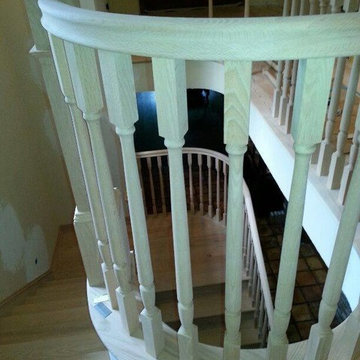
This is the unfinished process to getting it ready for some beautiful stain. We have some of the best painters in town!
Large traditional wood curved wood railing staircase in Los Angeles with wood risers.
Large traditional wood curved wood railing staircase in Los Angeles with wood risers.
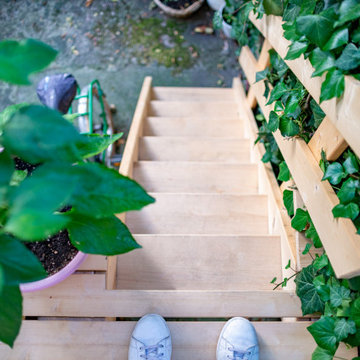
Ansicht von oben.
Small country wood straight wood railing staircase in Dusseldorf with wood risers.
Small country wood straight wood railing staircase in Dusseldorf with wood risers.
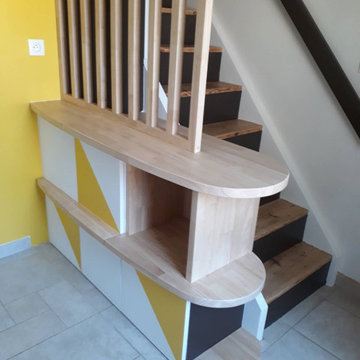
rénovation de l'escalier avec contremarches noir, et création d'un meuble attenant qui sert aussi de garde-corps.
Design ideas for a large wood straight wood railing staircase in Nantes with wood risers.
Design ideas for a large wood straight wood railing staircase in Nantes with wood risers.
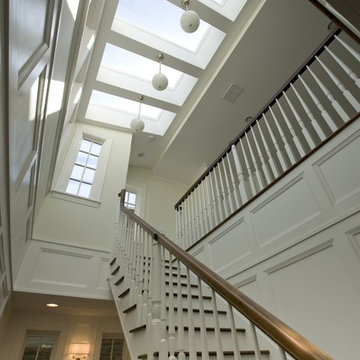
Vincere created this home for a typical narrow Chicago city lot. Neighboring homes are three and five feet away, respectively. The goal was to bring light into the home by creating a three-story paneled staircase bisecting the structure. Not only did it fill the house with natural light, it create a dramatic soaring space.
2
