Grey and Black Bathroom with Brown Floors Ideas and Designs
Refine by:
Budget
Sort by:Popular Today
1 - 20 of 55 photos
Item 1 of 3
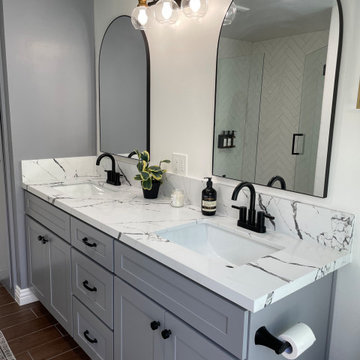
Sometimes the cost of painting an existing vanity vs. a new vanity isn't only the cost of the labor, fixing the old doors, the inside shelves were in poor condition, and the overall space the vanity provided was sub par...so we did replace the vanity and they have so much more functioning space. We did however paint the linen cabinet and the adjoining wall, and it really makes it look built it. I think this transformation is a home run!!!

This is an example of a traditional grey and black bathroom in Louisville with grey cabinets, multi-coloured walls, dark hardwood flooring, a submerged sink, brown floors, white worktops and shaker cabinets.
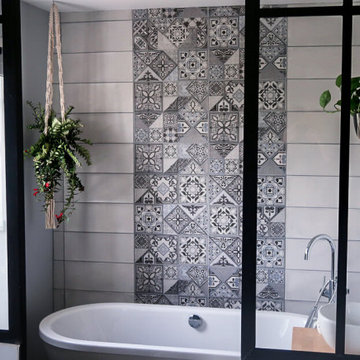
Installation d'une nouvelle baignoire, d'une verrière sur mesure, nouveau sol carrelage imitation parquet, crédence carreaux de ciment, peinture et point d'eau (lavabo)
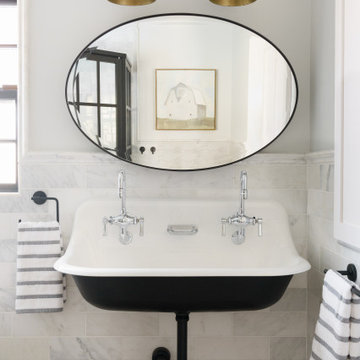
Inspiration for a medium sized rural grey and black bathroom in San Diego with white tiles, marble tiles, white walls, vinyl flooring, a trough sink, brown floors, double sinks and a floating vanity unit.
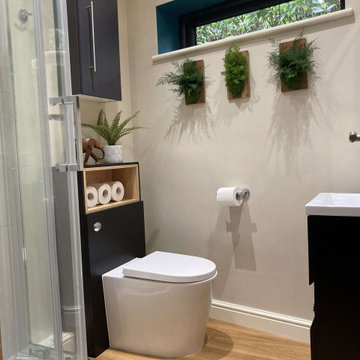
This small bathroom has been designed with a bright, contemporary feel. The limited access to leafy views and natural light have been overcome by introducing good quality artificial and naturally treated plants, which do not require light and water to survive. Good storage keeps the space clutter free and guest ready.
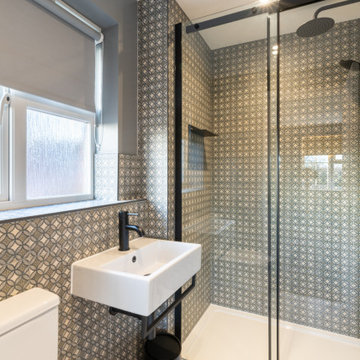
The guest ensuite features a contemporary patterned tile with matt black finishing's throughout.
Medium sized contemporary grey and black ensuite bathroom in Kent with a walk-in shower, a one-piece toilet, beige tiles, ceramic tiles, grey walls, laminate floors, a wall-mounted sink, brown floors, a hinged door, white cabinets, a single sink and a floating vanity unit.
Medium sized contemporary grey and black ensuite bathroom in Kent with a walk-in shower, a one-piece toilet, beige tiles, ceramic tiles, grey walls, laminate floors, a wall-mounted sink, brown floors, a hinged door, white cabinets, a single sink and a floating vanity unit.
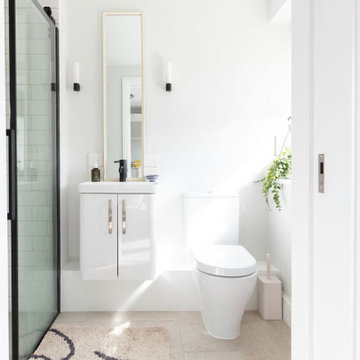
The beauty of the whites and blacks in the shower space adds a stunning fresh look. French limestone Montpellier tiles have been installed for the floor, while the rest of the walls have been painted with a very light grey tone. A wall-mounted white basin and vanity unit have been added, ideal for storing necessary items efficiently without limiting space in the bathroom. Minimal looking wall lights and a mirror has been fitted too.
Renovation by Absolute Project Management

This is an example of a traditional grey and black bathroom in Charlotte with black cabinets, a two-piece toilet, grey walls, dark hardwood flooring, a submerged sink, brown floors, grey worktops and recessed-panel cabinets.
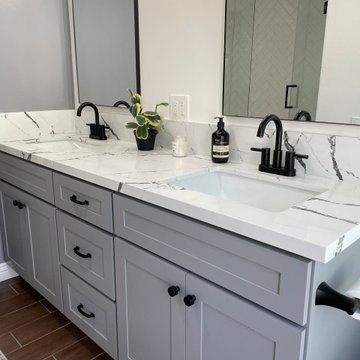
Sometimes the cost of painting an existing vanity vs. a new vanity isn't only the cost of the labor, fixing the old doors, the inside shelves were in poor condition, and the overall space the vanity provided was sub par...so we did replace the vanity and they have so much more functioning space. We did however paint the linen cabinet and the adjoining wall, and it really makes it look built it. I think this transformation is a home run!!!
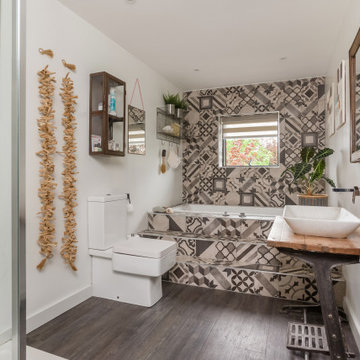
mix of different tile designs, complimented with antique basin stand and mirror.
Photo of a medium sized bohemian grey and black family bathroom in West Midlands with freestanding cabinets, medium wood cabinets, a built-in bath, a walk-in shower, a two-piece toilet, black and white tiles, porcelain tiles, white walls, vinyl flooring, a vessel sink, wooden worktops, brown floors, an open shower, brown worktops, a feature wall, a single sink and a freestanding vanity unit.
Photo of a medium sized bohemian grey and black family bathroom in West Midlands with freestanding cabinets, medium wood cabinets, a built-in bath, a walk-in shower, a two-piece toilet, black and white tiles, porcelain tiles, white walls, vinyl flooring, a vessel sink, wooden worktops, brown floors, an open shower, brown worktops, a feature wall, a single sink and a freestanding vanity unit.
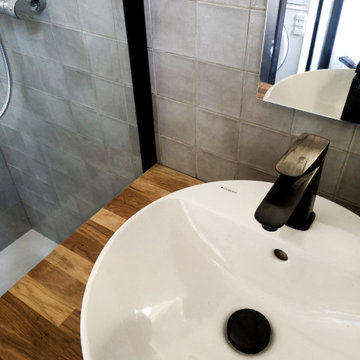
Pour pallier à l’aménagement existant très sommaire de cet appartement 2 pièces, Cinqtrois à entièrement remodelé le noyau central avec la cuisine et les sanitaires.
La cuisine s’est ouverte sur l’espace du salon donnant la sensation d’un espace à vivre plus grand, plus lumineux et plus fonctionnel. La salle de bain a été totalement repensée pour créer un espace confortable et intime.. La chambre s’est dotée d’un espace dressing.
La combinaison des couleurs (bleu, vert, noir, gris clair) et celle des matériaux (bois brut, zellige, carrelage effet acier rouillé) jouent les contrastes pour créer une ambiance industrielle chic.
Crédits photos : Cinqtrois
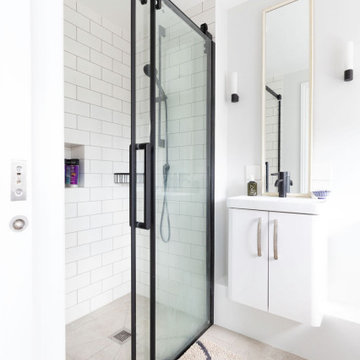
With the removal of the old kitchen space on the first floor to the terrace floor, the old kitchen has been transformed into an ensuite bathroom. The walls have been renovated from grey walls to newly fresh and clean white splashback, bringing pure beauty to the space. Recessed bifold shower doors with black frames have been installed in the shower space with chrome tap-ware adding to the modern style of the space.
Renovation by Absolute Project Management
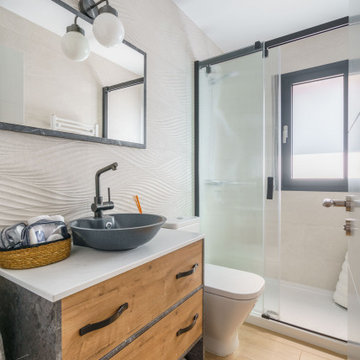
El baño es un espacio en el que hemos apostado por un toque industrial para aportarle personalidad. La mampara de perfil negro y cristal rayado, coordina perfectamente con los alicatados elegidos que aportan movimiento y sinuosidad al mismo.
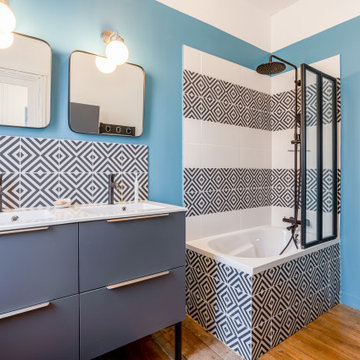
Photo of a medium sized industrial grey and black family bathroom in Other with flat-panel cabinets, grey cabinets, a corner bath, black and white tiles, ceramic tiles, blue walls, light hardwood flooring, a console sink, brown floors, white worktops, double sinks and a freestanding vanity unit.
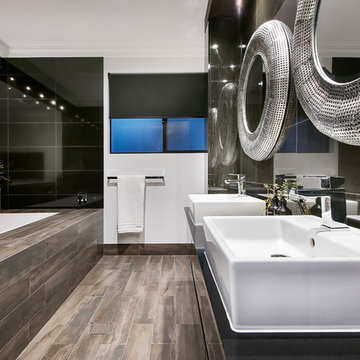
Contemporary grey and black ensuite bathroom in Perth with flat-panel cabinets, black cabinets, a built-in bath, black tiles, black walls, a vessel sink, brown floors and black worktops.
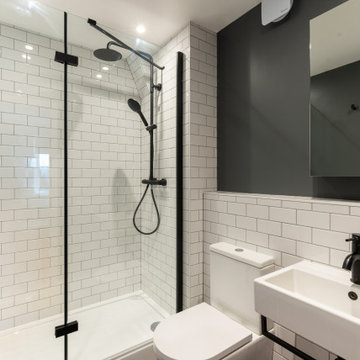
A cool and contemporary space featuring white metro tiles and matt black details throughout.
This is an example of a medium sized contemporary grey and black ensuite half tiled bathroom in Kent with a walk-in shower, a one-piece toilet, white tiles, ceramic tiles, grey walls, wood-effect flooring, a wall-mounted sink, brown floors, a hinged door, a single sink and a freestanding vanity unit.
This is an example of a medium sized contemporary grey and black ensuite half tiled bathroom in Kent with a walk-in shower, a one-piece toilet, white tiles, ceramic tiles, grey walls, wood-effect flooring, a wall-mounted sink, brown floors, a hinged door, a single sink and a freestanding vanity unit.
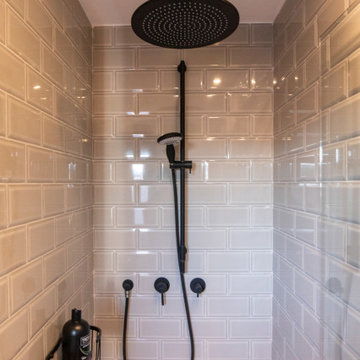
This is an example of a midcentury grey and black shower room bathroom in Barcelona with a built-in shower, blue tiles, ceramic tiles, grey walls, dark hardwood flooring, a wall-mounted sink, marble worktops, brown floors, a sliding door, white worktops, a single sink, a floating vanity unit, a drop ceiling and panelled walls.
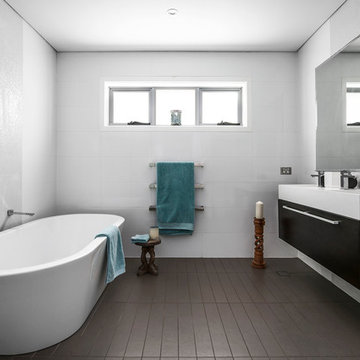
Medium sized contemporary grey and black ensuite bathroom in Sydney with flat-panel cabinets, a freestanding bath, an alcove shower, white walls, solid surface worktops, brown floors, a hinged door, black cabinets, an integrated sink and white worktops.
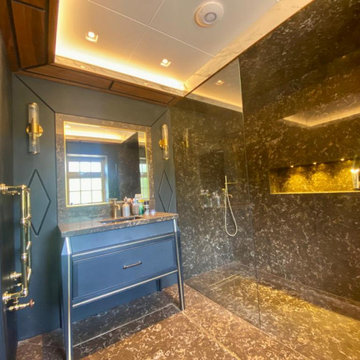
Beautiful ensuite guest bathroom with walk in shower and bespoke vanity unit.
This is an example of a medium sized contemporary grey and black ensuite bathroom in London with freestanding cabinets, black cabinets, an alcove shower, a wall mounted toilet, stone slabs, black walls, marble flooring, marble worktops, brown floors, an open shower, brown worktops, a feature wall, a single sink, a freestanding vanity unit and a drop ceiling.
This is an example of a medium sized contemporary grey and black ensuite bathroom in London with freestanding cabinets, black cabinets, an alcove shower, a wall mounted toilet, stone slabs, black walls, marble flooring, marble worktops, brown floors, an open shower, brown worktops, a feature wall, a single sink, a freestanding vanity unit and a drop ceiling.
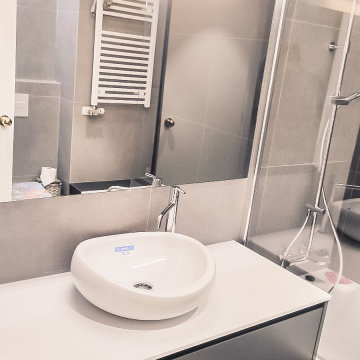
Reforma residencial de baño con estilo moderno en el Raval.
Photo of a medium sized modern grey and black ensuite bathroom in Barcelona with flat-panel cabinets, white cabinets, an alcove bath, an urinal, grey tiles, ceramic tiles, grey walls, light hardwood flooring, a vessel sink, solid surface worktops, brown floors, white worktops, a single sink and a floating vanity unit.
Photo of a medium sized modern grey and black ensuite bathroom in Barcelona with flat-panel cabinets, white cabinets, an alcove bath, an urinal, grey tiles, ceramic tiles, grey walls, light hardwood flooring, a vessel sink, solid surface worktops, brown floors, white worktops, a single sink and a floating vanity unit.
Grey and Black Bathroom with Brown Floors Ideas and Designs
1

 Shelves and shelving units, like ladder shelves, will give you extra space without taking up too much floor space. Also look for wire, wicker or fabric baskets, large and small, to store items under or next to the sink, or even on the wall.
Shelves and shelving units, like ladder shelves, will give you extra space without taking up too much floor space. Also look for wire, wicker or fabric baskets, large and small, to store items under or next to the sink, or even on the wall.  The sink, the mirror, shower and/or bath are the places where you might want the clearest and strongest light. You can use these if you want it to be bright and clear. Otherwise, you might want to look at some soft, ambient lighting in the form of chandeliers, short pendants or wall lamps. You could use accent lighting around your bath in the form to create a tranquil, spa feel, as well.
The sink, the mirror, shower and/or bath are the places where you might want the clearest and strongest light. You can use these if you want it to be bright and clear. Otherwise, you might want to look at some soft, ambient lighting in the form of chandeliers, short pendants or wall lamps. You could use accent lighting around your bath in the form to create a tranquil, spa feel, as well. 