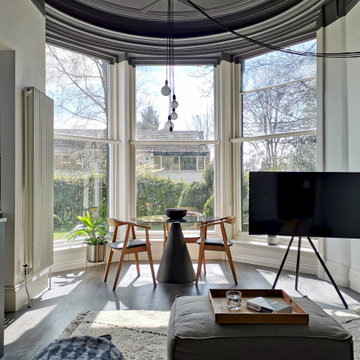Grey and Black Living Room with Brown Floors Ideas and Designs
Refine by:
Budget
Sort by:Popular Today
1 - 20 of 154 photos
Item 1 of 3

A contemporary and stylish country home which showcases functionality without sacrificing elegance designed by Rose Narmani Interiors.
Expansive contemporary formal and grey and black open plan living room in London with white walls, a stone fireplace surround, a built-in media unit and brown floors.
Expansive contemporary formal and grey and black open plan living room in London with white walls, a stone fireplace surround, a built-in media unit and brown floors.

This is an example of a medium sized modern grey and black open plan living room in Paris with white walls, dark hardwood flooring, a standard fireplace, a stacked stone fireplace surround, no tv, brown floors, a wood ceiling and wainscoting.

家族構成:30代夫婦+子供
施工面積: 133.11㎡(40.27坪)
竣工:2022年7月
Inspiration for a medium sized modern grey and black open plan living room feature wall in Other with a home bar, grey walls, light hardwood flooring, no fireplace, a wall mounted tv, brown floors, a wallpapered ceiling and wallpapered walls.
Inspiration for a medium sized modern grey and black open plan living room feature wall in Other with a home bar, grey walls, light hardwood flooring, no fireplace, a wall mounted tv, brown floors, a wallpapered ceiling and wallpapered walls.

Malcolm Begg
This is an example of a medium sized contemporary grey and black living room in Other with grey walls, medium hardwood flooring, brown floors and feature lighting.
This is an example of a medium sized contemporary grey and black living room in Other with grey walls, medium hardwood flooring, brown floors and feature lighting.
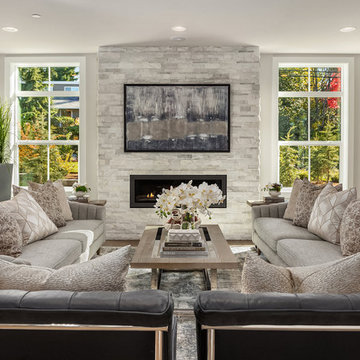
Rural grey and black living room in Seattle with grey walls, medium hardwood flooring, a ribbon fireplace and brown floors.

Daniel Newcomb
This is an example of a medium sized classic formal and grey and black open plan living room in Miami with grey walls, dark hardwood flooring, no fireplace, no tv, brown floors and feature lighting.
This is an example of a medium sized classic formal and grey and black open plan living room in Miami with grey walls, dark hardwood flooring, no fireplace, no tv, brown floors and feature lighting.

Our Cheshire based Client’s came to us for an inviting yet industrial look and feel with a focus on cool tones. We helped to introduce this through our Interior Design and Styling knowledge.
They had felt previously that they had purchased pieces that they weren’t exactly what they were looking for once they had arrived. Finding themselves making expensive mistakes and replacing items over time. They wanted to nail the process first time around on their Victorian Property which they had recently moved to.
During our extensive discovery and design process, we took the time to get to know our Clients taste’s and what they were looking to achieve. After showing them some initial timeless ideas, they were really pleased with the initial proposal. We introduced our Client’s desired look and feel, whilst really considering pieces that really started to make the house feel like home which are also based on their interests.
The handover to our Client was a great success and was really well received. They have requested us to help out with another space within their home as a total surprise, we are really honoured and looking forward to starting!
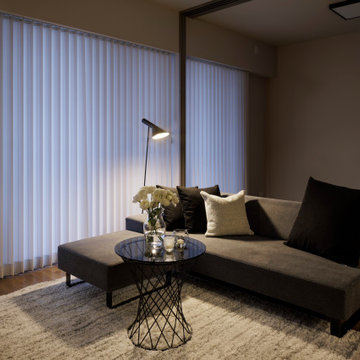
夜の空間も楽しめるよう、AJランプをプラス。グレー×黒の洗練された空間がよりランクアップされます。
Photo of a grey and black living room in Other with grey walls, plywood flooring, a freestanding tv, brown floors, a wallpapered ceiling and wallpapered walls.
Photo of a grey and black living room in Other with grey walls, plywood flooring, a freestanding tv, brown floors, a wallpapered ceiling and wallpapered walls.

Marc Mauldin Photography, Inc.
This is an example of a contemporary grey and black living room in Atlanta with grey walls, medium hardwood flooring, a wall mounted tv and brown floors.
This is an example of a contemporary grey and black living room in Atlanta with grey walls, medium hardwood flooring, a wall mounted tv and brown floors.
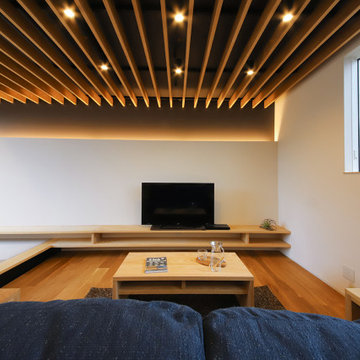
浮き上がるような小上がり、天井のルーバー、壁の陰影がなんとも美しいリビング。小上がりの下は黒く塗装し、フロート感を演出しています。天井のルーバーは、床と同じオークの面材を張って色調を合わせました。
Inspiration for a modern grey and black open plan living room in Other with white walls, plywood flooring, no fireplace, a freestanding tv, brown floors and a drop ceiling.
Inspiration for a modern grey and black open plan living room in Other with white walls, plywood flooring, no fireplace, a freestanding tv, brown floors and a drop ceiling.
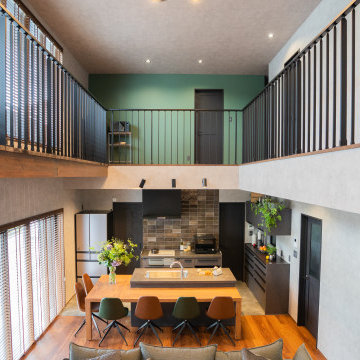
Industrial grey and black open plan living room in Other with plywood flooring, a wall mounted tv, brown floors, wallpapered walls, green walls, no fireplace and a wallpapered ceiling.
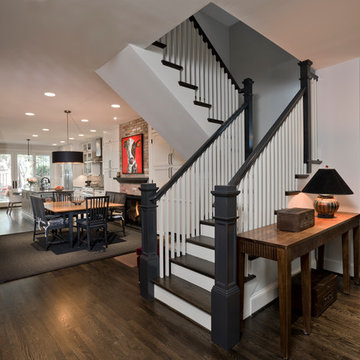
This award-winning whole house renovation of a circa 1875 single family home in the historic Capitol Hill neighborhood of Washington DC provides the client with an open and more functional layout without requiring an addition. After major structural repairs and creating one uniform floor level and ceiling height, we were able to make a truly open concept main living level, achieving the main goal of the client. The large kitchen was designed for two busy home cooks who like to entertain, complete with a built-in mud bench. The water heater and air handler are hidden inside full height cabinetry. A new gas fireplace clad with reclaimed vintage bricks graces the dining room. A new hand-built staircase harkens to the home's historic past. The laundry was relocated to the second floor vestibule. The three upstairs bathrooms were fully updated as well. Final touches include new hardwood floor and color scheme throughout the home.
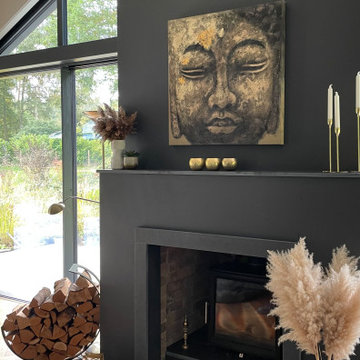
The tall chimney breast stands between two large windows. The log burner creates a cosy focal point in this seating area, surrounded by windows that make the most of the natural beauty of the location.
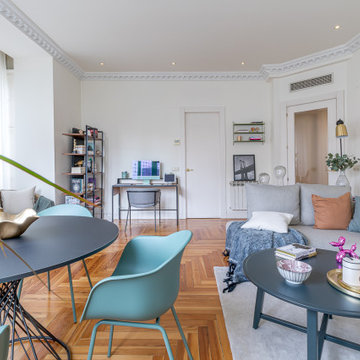
Un salón con una planta irregular y amplios ventanales que, son a la vez hermosos y complicados, ya que limitan las posibilidades de utilizar paredes como punto de apoyo, pero que a la vez llenan de luz la estancia.
En ella optamos por diferenciar zonas y aprovechar la configuración para delimitar 4 zonas:
-salón
-comedor
-área de lectura-descanso
-área de trabajo
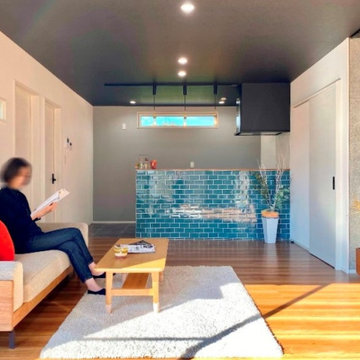
もともとリビングがなかった部屋を広げて約16帖のLDKに。
天井は一面ブラック。ガラスブロックでおしゃれに光を採り入れる工夫を。
対面式キッチンにすることで家族を感じながら家事をすることができるようになりました。
一部壁に木毛セメント板を用いることでデザイン性と重厚感が生まれました。
Scandi grey and black open plan living room in Other with grey walls, plywood flooring, brown floors, a wallpapered ceiling and wallpapered walls.
Scandi grey and black open plan living room in Other with grey walls, plywood flooring, brown floors, a wallpapered ceiling and wallpapered walls.
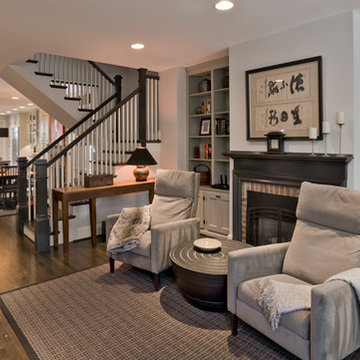
This award-winning whole house renovation of a circa 1875 single family home in the historic Capitol Hill neighborhood of Washington DC provides the client with an open and more functional layout without requiring an addition. After major structural repairs and creating one uniform floor level and ceiling height, we were able to make a truly open concept main living level, achieving the main goal of the client. The large kitchen was designed for two busy home cooks who like to entertain, complete with a built-in mud bench. The water heater and air handler are hidden inside full height cabinetry. A new gas fireplace clad with reclaimed vintage bricks graces the dining room. A new hand-built staircase harkens to the home's historic past. The laundry was relocated to the second floor vestibule. The three upstairs bathrooms were fully updated as well. Final touches include new hardwood floor and color scheme throughout the home.
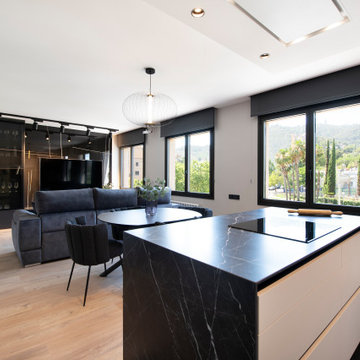
Inspiration for a medium sized modern grey and black open plan living room in Barcelona with grey walls, no fireplace, a wall mounted tv and brown floors.
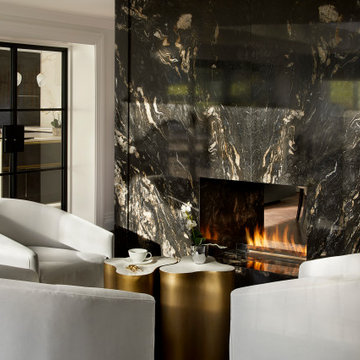
A contemporary and stylish country home which showcases functionality without sacrificing elegance designed by Rose Narmani Interiors.
This is an example of an expansive contemporary formal and grey and black open plan living room in London with white walls, a stone fireplace surround, a built-in media unit and brown floors.
This is an example of an expansive contemporary formal and grey and black open plan living room in London with white walls, a stone fireplace surround, a built-in media unit and brown floors.
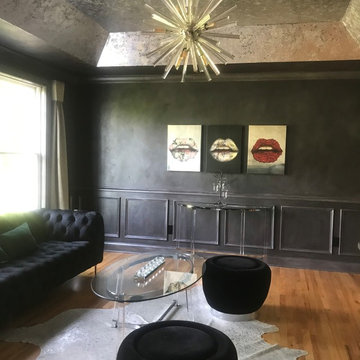
Art can be difficult and is very subjective, and we needed something as dramatic as the space it would be hung in. Angela's taste in Art turned out to be as dramatic, as her taste in decor. The end result is both STUNNING and unique!
Mari Bortugno, B Designs
Grey and Black Living Room with Brown Floors Ideas and Designs
1
