Refine by:
Budget
Sort by:Popular Today
1 - 20 of 27 photos
Item 1 of 3
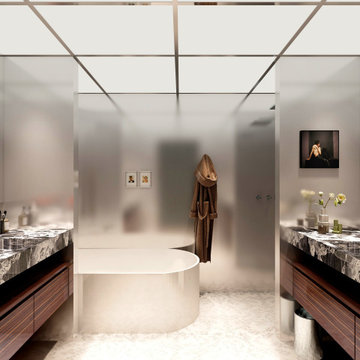
Medium sized modern grey and brown family bathroom in London with flat-panel cabinets, brown cabinets, a freestanding bath, a walk-in shower, metal tiles, grey walls, mosaic tile flooring, an integrated sink, marble worktops, multi-coloured floors, an open shower, double sinks, a floating vanity unit and panelled walls.

Photo of a medium sized contemporary grey and brown ensuite bathroom in Other with flat-panel cabinets, grey cabinets, an alcove bath, a wall mounted toilet, grey tiles, porcelain tiles, grey walls, porcelain flooring, an integrated sink, solid surface worktops, beige floors, a shower curtain, white worktops, a single sink and a freestanding vanity unit.

Design ideas for a contemporary grey and brown ensuite bathroom in Los Angeles with flat-panel cabinets, dark wood cabinets, a freestanding bath, an alcove shower, white tiles, white walls, concrete flooring, an integrated sink, grey floors, an open shower and white worktops.

Design ideas for a medium sized contemporary grey and brown ensuite bathroom in London with flat-panel cabinets, dark wood cabinets, a freestanding bath, a walk-in shower, a wall mounted toilet, beige tiles, ceramic tiles, beige walls, ceramic flooring, an integrated sink, engineered stone worktops, beige floors, an open shower, white worktops, a wall niche, double sinks, a floating vanity unit and a drop ceiling.
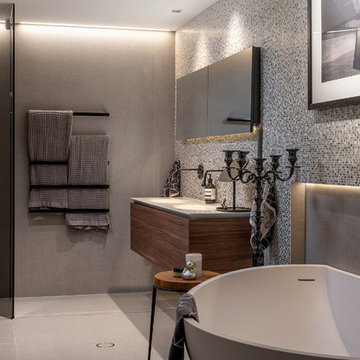
En-suite bathroom, only one word can describe this and that's STUNNING. Tiny mosaic tiles make up feature wall behind vanity and bathtub. 2400 x 1200mm porcelain slab tiles everywhere else. All black fixtures and shower screen and a Corian bathtub that's fit for royalty.

Designer: Vanessa Cook
Photographer: Tom Roe
Photo of a small urban grey and brown shower room bathroom in Melbourne with flat-panel cabinets, dark wood cabinets, grey tiles, porcelain tiles, porcelain flooring, an integrated sink, solid surface worktops, grey floors, an open shower, a corner shower and grey walls.
Photo of a small urban grey and brown shower room bathroom in Melbourne with flat-panel cabinets, dark wood cabinets, grey tiles, porcelain tiles, porcelain flooring, an integrated sink, solid surface worktops, grey floors, an open shower, a corner shower and grey walls.
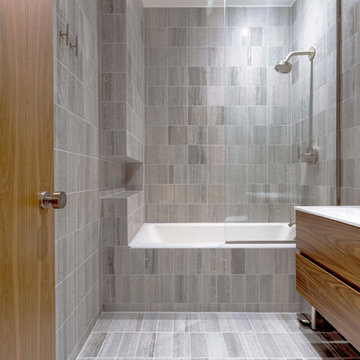
Grey marble and walnut bathroom with drop in tub fixed glass panel and custom fixtures.
This is an example of a medium sized contemporary grey and brown ensuite bathroom in New York with flat-panel cabinets, medium wood cabinets, a built-in bath, a shower/bath combination, grey tiles, porcelain tiles, grey walls, porcelain flooring, an integrated sink, grey floors, an open shower, a one-piece toilet, marble worktops, beige worktops, a single sink and a floating vanity unit.
This is an example of a medium sized contemporary grey and brown ensuite bathroom in New York with flat-panel cabinets, medium wood cabinets, a built-in bath, a shower/bath combination, grey tiles, porcelain tiles, grey walls, porcelain flooring, an integrated sink, grey floors, an open shower, a one-piece toilet, marble worktops, beige worktops, a single sink and a floating vanity unit.
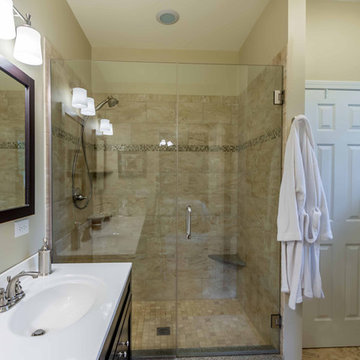
The master bath boasts a large walk-in shower with glass doors, double sinks, a hidden toilet, large linen closet, and large window to the back yard.
Design ideas for a medium sized classic grey and brown ensuite bathroom in Chicago with shaker cabinets, dark wood cabinets, an alcove shower, a two-piece toilet, beige tiles, ceramic tiles, beige walls, cement flooring, an integrated sink, solid surface worktops, beige floors, a hinged door, white worktops, a freestanding vanity unit, a wallpapered ceiling, wallpapered walls and double sinks.
Design ideas for a medium sized classic grey and brown ensuite bathroom in Chicago with shaker cabinets, dark wood cabinets, an alcove shower, a two-piece toilet, beige tiles, ceramic tiles, beige walls, cement flooring, an integrated sink, solid surface worktops, beige floors, a hinged door, white worktops, a freestanding vanity unit, a wallpapered ceiling, wallpapered walls and double sinks.
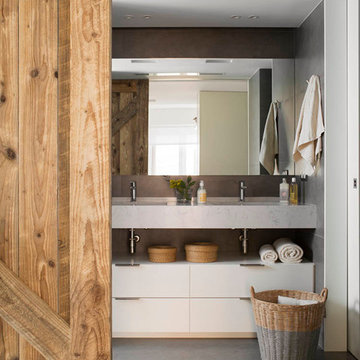
Proyecto del Estudio Mireia Pla
Foto: Mauricio Fuertes
Inspiration for a medium sized rustic grey and brown bathroom in Barcelona with flat-panel cabinets, white cabinets, grey walls and an integrated sink.
Inspiration for a medium sized rustic grey and brown bathroom in Barcelona with flat-panel cabinets, white cabinets, grey walls and an integrated sink.
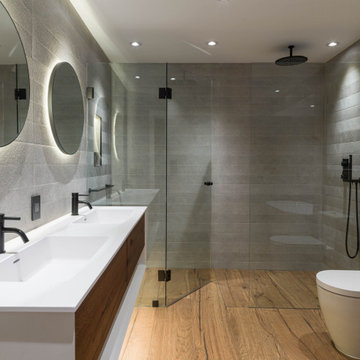
Modern master bathroom
This is an example of a large contemporary grey and brown ensuite bathroom in Vancouver with flat-panel cabinets, medium wood cabinets, a freestanding bath, a built-in shower, a one-piece toilet, grey tiles, porcelain tiles, grey walls, porcelain flooring, an integrated sink, solid surface worktops, brown floors, a hinged door, white worktops, double sinks and a floating vanity unit.
This is an example of a large contemporary grey and brown ensuite bathroom in Vancouver with flat-panel cabinets, medium wood cabinets, a freestanding bath, a built-in shower, a one-piece toilet, grey tiles, porcelain tiles, grey walls, porcelain flooring, an integrated sink, solid surface worktops, brown floors, a hinged door, white worktops, double sinks and a floating vanity unit.
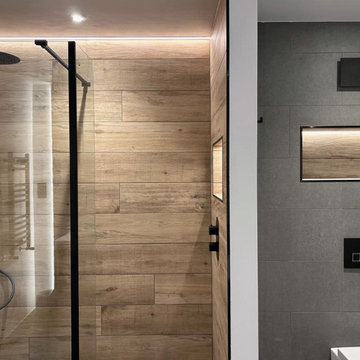
Brief:
Transform the old and dated ensuite into a cool and luxurious master ensuite that makes the most of the generous proportions of the room. Must include split-faced tiles and creative lighting.
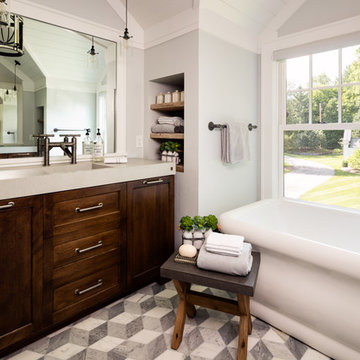
© David Bader Photography, Wade Weissmann Architecture, Barenz Builders, i4design
Photo of a country grey and brown bathroom in Milwaukee with shaker cabinets, dark wood cabinets, a freestanding bath, grey walls and an integrated sink.
Photo of a country grey and brown bathroom in Milwaukee with shaker cabinets, dark wood cabinets, a freestanding bath, grey walls and an integrated sink.
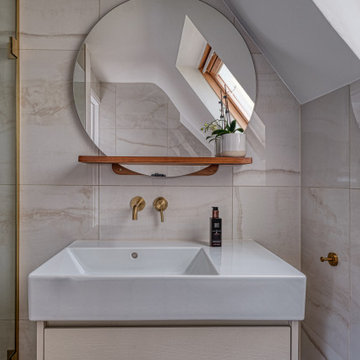
This loft shower room is warm and luxurious with brushed brass fittings, polished onyx wall tiles and wood effect porcelain on the floor. It is the perfect retreat at the top of the house.
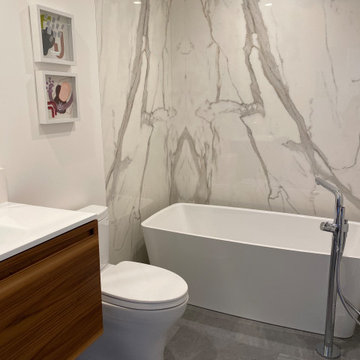
Photo of a medium sized contemporary grey and brown bathroom in San Francisco with flat-panel cabinets, light wood cabinets, a freestanding bath, a two-piece toilet, white tiles, ceramic tiles, white walls, porcelain flooring, an integrated sink, engineered stone worktops, beige floors, white worktops, a single sink and a floating vanity unit.
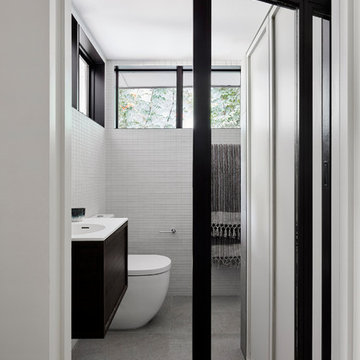
Painting the existing window frames a dark charcoal and installing a custom glass and timber cavity door into this revamped ensuite. Towel storage and mosaic tiles add luxury touches to the bright new space
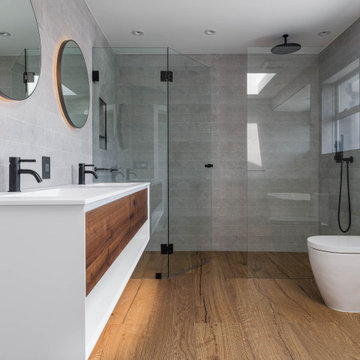
A contemporary bathroom with curbless shower, light gray porcelain wall tiles, wood floor tiles, double sink vanity and one-piece toilet
Inspiration for a large contemporary grey and brown ensuite bathroom in Vancouver with flat-panel cabinets, medium wood cabinets, a built-in shower, a one-piece toilet, grey tiles, porcelain tiles, grey walls, porcelain flooring, an integrated sink, solid surface worktops, brown floors, a hinged door, white worktops, double sinks and a floating vanity unit.
Inspiration for a large contemporary grey and brown ensuite bathroom in Vancouver with flat-panel cabinets, medium wood cabinets, a built-in shower, a one-piece toilet, grey tiles, porcelain tiles, grey walls, porcelain flooring, an integrated sink, solid surface worktops, brown floors, a hinged door, white worktops, double sinks and a floating vanity unit.
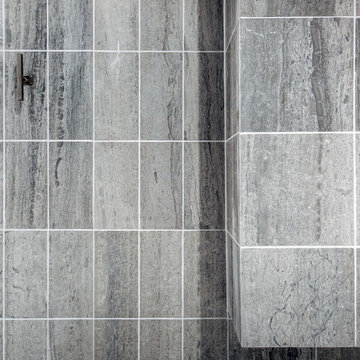
Grey marble and walnut bathroom with drop in tub fixed glass panel and custom fixtures.
Medium sized contemporary grey and brown ensuite bathroom in New York with flat-panel cabinets, medium wood cabinets, a built-in bath, a shower/bath combination, grey tiles, porcelain tiles, grey walls, porcelain flooring, an integrated sink, grey floors, an open shower, a one-piece toilet, marble worktops, beige worktops, a single sink and a floating vanity unit.
Medium sized contemporary grey and brown ensuite bathroom in New York with flat-panel cabinets, medium wood cabinets, a built-in bath, a shower/bath combination, grey tiles, porcelain tiles, grey walls, porcelain flooring, an integrated sink, grey floors, an open shower, a one-piece toilet, marble worktops, beige worktops, a single sink and a floating vanity unit.
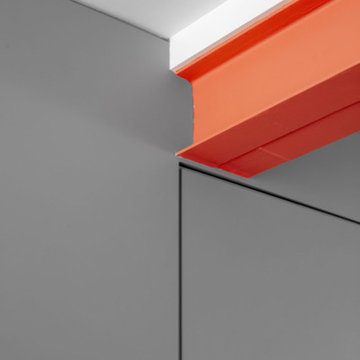
The Toilet is framed by understated grey lacquered panelling and has an all-grey interior with sink and toilet to match the colour of the walls.
An existing supporting steel beam is exposed and painted in a bright orange colour.
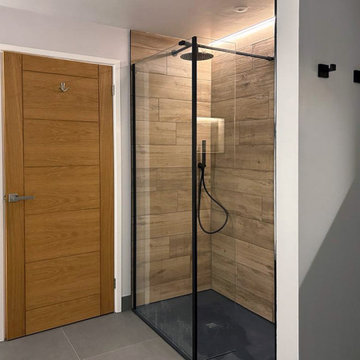
Brief:
Transform the old and dated ensuite into a cool and luxurious master ensuite that makes the most of the generous proportions of the room. Must include split-faced tiles and creative lighting.
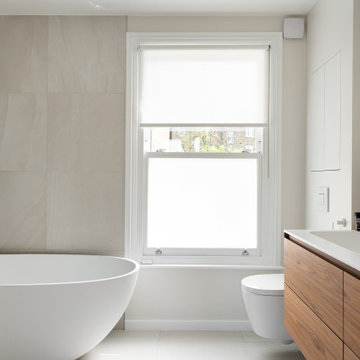
Photo of a medium sized contemporary grey and brown ensuite bathroom in London with flat-panel cabinets, dark wood cabinets, a freestanding bath, a walk-in shower, a wall mounted toilet, beige tiles, ceramic tiles, beige walls, ceramic flooring, an integrated sink, engineered stone worktops, beige floors, an open shower, white worktops, a wall niche, double sinks, a floating vanity unit and a drop ceiling.
Grey and Brown Bathroom and Cloakroom with an Integrated Sink Ideas and Designs
1

