Grey and Brown Bathroom with White Worktops Ideas and Designs
Refine by:
Budget
Sort by:Popular Today
1 - 20 of 78 photos
Item 1 of 3

Photo of a medium sized contemporary grey and brown ensuite bathroom in Other with flat-panel cabinets, grey cabinets, an alcove bath, a wall mounted toilet, grey tiles, porcelain tiles, grey walls, porcelain flooring, an integrated sink, solid surface worktops, beige floors, a shower curtain, white worktops, a single sink and a freestanding vanity unit.

Design ideas for a contemporary grey and brown ensuite bathroom in Los Angeles with flat-panel cabinets, dark wood cabinets, a freestanding bath, an alcove shower, white tiles, white walls, concrete flooring, an integrated sink, grey floors, an open shower and white worktops.

Photo of a large traditional grey and brown ensuite wet room bathroom in Other with shaker cabinets, brown cabinets, a freestanding bath, grey tiles, porcelain tiles, white walls, porcelain flooring, a submerged sink, engineered stone worktops, grey floors, white worktops, an enclosed toilet, double sinks, a freestanding vanity unit and an open shower.
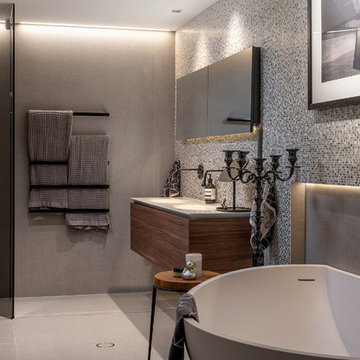
En-suite bathroom, only one word can describe this and that's STUNNING. Tiny mosaic tiles make up feature wall behind vanity and bathtub. 2400 x 1200mm porcelain slab tiles everywhere else. All black fixtures and shower screen and a Corian bathtub that's fit for royalty.
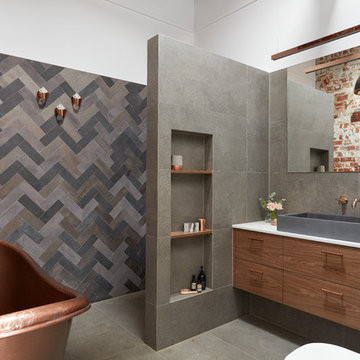
Designer: Vanessa Cook
Photographer: Tom Roe
Inspiration for a large industrial grey and brown ensuite bathroom in Melbourne with flat-panel cabinets, a freestanding bath, an alcove shower, a one-piece toilet, grey tiles, porcelain tiles, white walls, porcelain flooring, a vessel sink, engineered stone worktops, grey floors, an open shower, medium wood cabinets and white worktops.
Inspiration for a large industrial grey and brown ensuite bathroom in Melbourne with flat-panel cabinets, a freestanding bath, an alcove shower, a one-piece toilet, grey tiles, porcelain tiles, white walls, porcelain flooring, a vessel sink, engineered stone worktops, grey floors, an open shower, medium wood cabinets and white worktops.

Small bathroom designed using grey wall paint and tiles, as well as blonde wood behind the bathroom mirror. Recessed bathroom shelves used to maximise on limited space, as are the wall mounted bathroom vanity, rounded white toilet and enclosed walk-in shower.
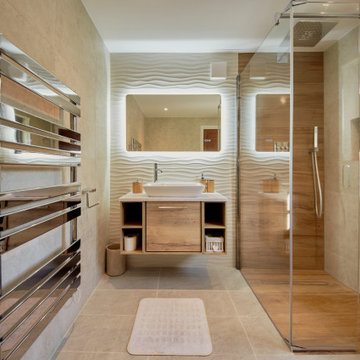
Inspiration for a medium sized contemporary grey and brown shower room bathroom in London with open cabinets, light wood cabinets, a walk-in shower, a wall mounted toilet, white tiles, porcelain tiles, beige walls, porcelain flooring, tiled worktops, white floors, a hinged door, white worktops, a feature wall, a single sink and a floating vanity unit.
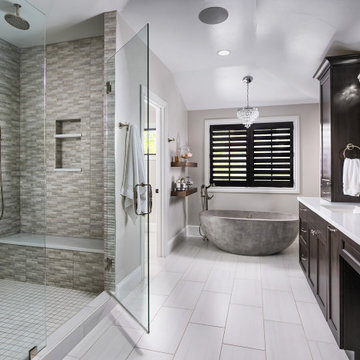
Traditional grey and brown bathroom in Denver with recessed-panel cabinets, dark wood cabinets, a freestanding bath, grey tiles, grey walls, a submerged sink, grey floors, white worktops, a wall niche, a shower bench, an enclosed toilet and a built in vanity unit.
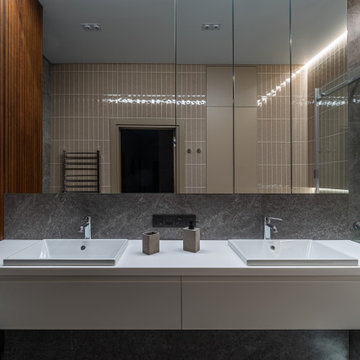
Стильная ванная комната, оформленная в темных тонах, основной цвет коричневый, серый мрамор. Элементы дерева в оформлении санузла.
Stylish bathroom, decorated in dark colors, the main color is brown, gray marble. Elements of wood in the design of the bathroom.
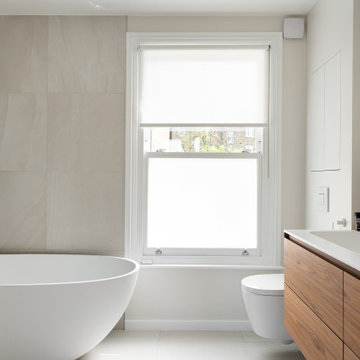
Photo of a medium sized contemporary grey and brown ensuite bathroom in London with flat-panel cabinets, dark wood cabinets, a freestanding bath, a walk-in shower, a wall mounted toilet, beige tiles, ceramic tiles, beige walls, ceramic flooring, an integrated sink, engineered stone worktops, beige floors, an open shower, white worktops, a wall niche, double sinks, a floating vanity unit and a drop ceiling.
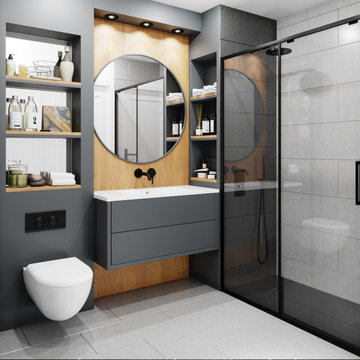
Initial render design
Photo of a small contemporary grey and brown ensuite bathroom in London with flat-panel cabinets, grey cabinets, a walk-in shower, a wall mounted toilet, grey tiles, porcelain tiles, grey walls, porcelain flooring, quartz worktops, grey floors, a sliding door, white worktops, feature lighting, a single sink and a floating vanity unit.
Photo of a small contemporary grey and brown ensuite bathroom in London with flat-panel cabinets, grey cabinets, a walk-in shower, a wall mounted toilet, grey tiles, porcelain tiles, grey walls, porcelain flooring, quartz worktops, grey floors, a sliding door, white worktops, feature lighting, a single sink and a floating vanity unit.
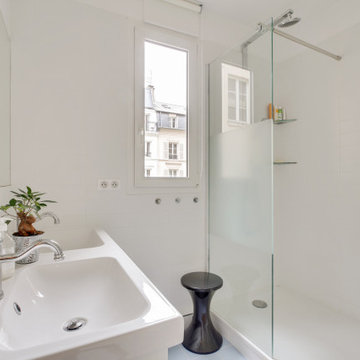
realisation d'une salle de bain familiale totalement épurée avec une très grand douche et un placard avec doubles vasques
Photo of a small contemporary grey and brown ensuite half tiled bathroom in Paris with louvered cabinets, white cabinets, a double shower, a two-piece toilet, brown tiles, cement tiles, white walls, medium hardwood flooring, a trough sink, tiled worktops, a sliding door, white worktops, double sinks, a freestanding vanity unit and a timber clad ceiling.
Photo of a small contemporary grey and brown ensuite half tiled bathroom in Paris with louvered cabinets, white cabinets, a double shower, a two-piece toilet, brown tiles, cement tiles, white walls, medium hardwood flooring, a trough sink, tiled worktops, a sliding door, white worktops, double sinks, a freestanding vanity unit and a timber clad ceiling.
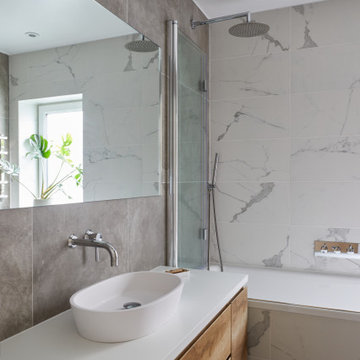
Medium sized contemporary grey and brown family bathroom in London with flat-panel cabinets, brown cabinets, a built-in bath, a shower/bath combination, a wall mounted toilet, grey tiles, porcelain tiles, grey walls, porcelain flooring, a vessel sink, engineered stone worktops, grey floors, a hinged door, white worktops, a single sink and a floating vanity unit.
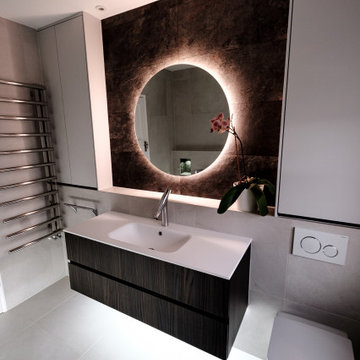
Open up the custom cupboards and you will find that there is a place fro everything in this bathroom. We worked closely with the client to specify the storage space to ensure all key items would fit perfectly.

Elegant master bedroom design.
Inspiration for an expansive modern grey and brown bathroom in London with flat-panel cabinets, white cabinets, a hot tub, a bidet, grey tiles, cement tiles, grey walls, cement flooring, a built-in sink, engineered stone worktops, grey floors, a sliding door, white worktops, a wall niche, double sinks, a freestanding vanity unit, a drop ceiling and panelled walls.
Inspiration for an expansive modern grey and brown bathroom in London with flat-panel cabinets, white cabinets, a hot tub, a bidet, grey tiles, cement tiles, grey walls, cement flooring, a built-in sink, engineered stone worktops, grey floors, a sliding door, white worktops, a wall niche, double sinks, a freestanding vanity unit, a drop ceiling and panelled walls.
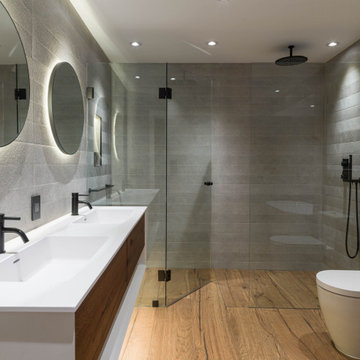
Modern master bathroom
This is an example of a large contemporary grey and brown ensuite bathroom in Vancouver with flat-panel cabinets, medium wood cabinets, a freestanding bath, a built-in shower, a one-piece toilet, grey tiles, porcelain tiles, grey walls, porcelain flooring, an integrated sink, solid surface worktops, brown floors, a hinged door, white worktops, double sinks and a floating vanity unit.
This is an example of a large contemporary grey and brown ensuite bathroom in Vancouver with flat-panel cabinets, medium wood cabinets, a freestanding bath, a built-in shower, a one-piece toilet, grey tiles, porcelain tiles, grey walls, porcelain flooring, an integrated sink, solid surface worktops, brown floors, a hinged door, white worktops, double sinks and a floating vanity unit.
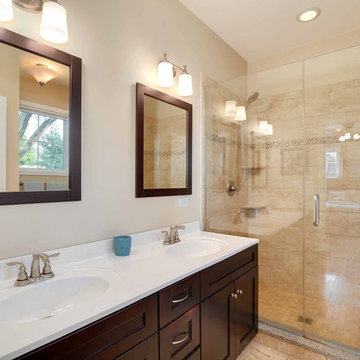
The master bath boasts a large walk-in shower with glass doors, double sinks, a hidden toilet, large linen closet, and large window to the back yard.
Photo of a medium sized traditional grey and brown ensuite bathroom in Chicago with shaker cabinets, dark wood cabinets, an alcove shower, a two-piece toilet, beige tiles, ceramic tiles, beige walls, cement flooring, an integrated sink, solid surface worktops, beige floors, a hinged door, white worktops, double sinks, a wallpapered ceiling and wallpapered walls.
Photo of a medium sized traditional grey and brown ensuite bathroom in Chicago with shaker cabinets, dark wood cabinets, an alcove shower, a two-piece toilet, beige tiles, ceramic tiles, beige walls, cement flooring, an integrated sink, solid surface worktops, beige floors, a hinged door, white worktops, double sinks, a wallpapered ceiling and wallpapered walls.
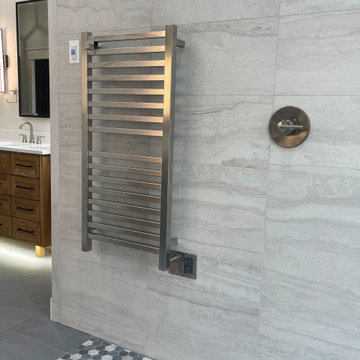
Large classic grey and brown ensuite wet room bathroom with shaker cabinets, brown cabinets, grey tiles, porcelain tiles, white walls, porcelain flooring, a submerged sink, engineered stone worktops, grey floors, an open shower, white worktops, double sinks and a freestanding vanity unit.
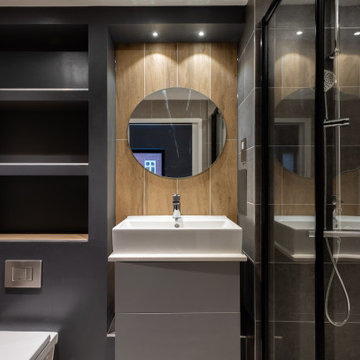
Small contemporary grey and brown ensuite bathroom in London with flat-panel cabinets, grey cabinets, a walk-in shower, a wall mounted toilet, grey tiles, porcelain tiles, grey walls, porcelain flooring, quartz worktops, grey floors, a sliding door, white worktops, feature lighting, a single sink and a floating vanity unit.
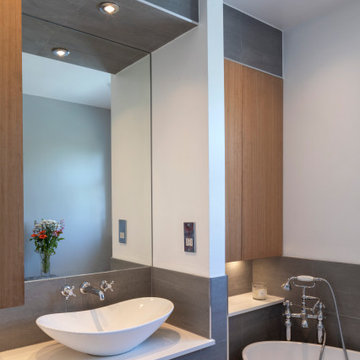
Updated bathroom.
Design ideas for a medium sized modern grey and brown family bathroom in Essex with flat-panel cabinets, medium wood cabinets, a freestanding bath, a walk-in shower, grey tiles, porcelain tiles, grey walls, porcelain flooring, quartz worktops, beige floors, an open shower, white worktops, an enclosed toilet and a single sink.
Design ideas for a medium sized modern grey and brown family bathroom in Essex with flat-panel cabinets, medium wood cabinets, a freestanding bath, a walk-in shower, grey tiles, porcelain tiles, grey walls, porcelain flooring, quartz worktops, beige floors, an open shower, white worktops, an enclosed toilet and a single sink.
Grey and Brown Bathroom with White Worktops Ideas and Designs
1

 Shelves and shelving units, like ladder shelves, will give you extra space without taking up too much floor space. Also look for wire, wicker or fabric baskets, large and small, to store items under or next to the sink, or even on the wall.
Shelves and shelving units, like ladder shelves, will give you extra space without taking up too much floor space. Also look for wire, wicker or fabric baskets, large and small, to store items under or next to the sink, or even on the wall.  The sink, the mirror, shower and/or bath are the places where you might want the clearest and strongest light. You can use these if you want it to be bright and clear. Otherwise, you might want to look at some soft, ambient lighting in the form of chandeliers, short pendants or wall lamps. You could use accent lighting around your bath in the form to create a tranquil, spa feel, as well.
The sink, the mirror, shower and/or bath are the places where you might want the clearest and strongest light. You can use these if you want it to be bright and clear. Otherwise, you might want to look at some soft, ambient lighting in the form of chandeliers, short pendants or wall lamps. You could use accent lighting around your bath in the form to create a tranquil, spa feel, as well. 