Grey and Brown Living Room with a Wallpapered Ceiling Ideas and Designs
Refine by:
Budget
Sort by:Popular Today
1 - 20 of 122 photos
Item 1 of 3

This is an example of a small contemporary grey and brown enclosed living room in Other with a reading nook, white walls, medium hardwood flooring, a freestanding tv, brown floors, a wallpapered ceiling and wallpapered walls.
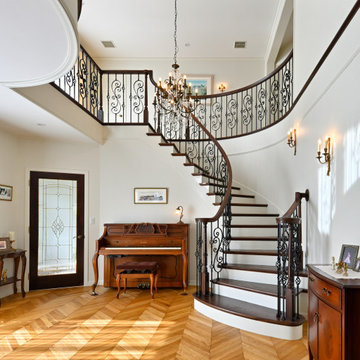
南側のリビングには吹き抜けのサーキュラー階段がある。塔屋や2階のバルコニー窓からの光も差し込み一日中明るい。フレンチヘリンボーンの床に時間をかけて集められたアンティーク家具が良くマッチしてる。
Inspiration for a large traditional formal and grey and brown open plan living room in Other with white walls, medium hardwood flooring, a standard fireplace, a freestanding tv, brown floors, a wallpapered ceiling and wallpapered walls.
Inspiration for a large traditional formal and grey and brown open plan living room in Other with white walls, medium hardwood flooring, a standard fireplace, a freestanding tv, brown floors, a wallpapered ceiling and wallpapered walls.
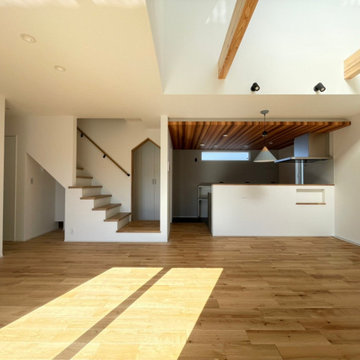
Medium sized scandi formal and grey and brown open plan living room feature wall in Other with white walls, vinyl flooring, a freestanding tv, black floors, a wallpapered ceiling and wallpapered walls.

土間付きの広々大きいリビングがほしい。
ソファに座って薪ストーブの揺れる火をみたい。
窓もなにもない壁は記念写真撮影用に。
お気に入りの場所はみんなで集まれるリビング。
最高級薪ストーブ「スキャンサーム」を設置。
家族みんなで動線を考え、快適な間取りに。
沢山の理想を詰め込み、たったひとつ建築計画を考えました。
そして、家族の想いがまたひとつカタチになりました。
家族構成:夫婦30代+子供2人
施工面積:127.52㎡ ( 38.57 坪)
竣工:2021年 9月
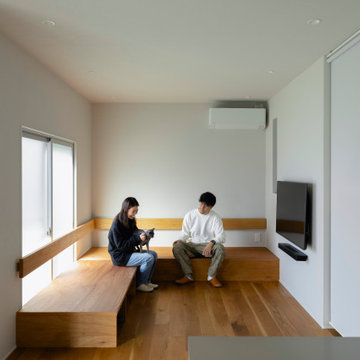
住み継いだ家
本計画は、築32年の古家のリノベーションの計画です。
昔ながらの住宅のため、脱衣室がなく、田の字型に区切られた住宅でした。
1F部分は、スケルトン状態とし、水廻りの大きな改修を行いました。
既存の和室部を改修し、キッチンスペースにリノベーションしました。
キッチンは壁掛けとし、アイランドカウンターを設け趣味である料理などを楽しめるスペースとしました。
洋室だった部分をリビングスペースに変更し、LDKの一体となったスペースを確保しました。
リビングスペースは、6畳のスペースだったため、造作でベンチを設けて狭さを解消しました。
もともとダイニングであったスペースの一角には、寝室スペースを設け
ほとんどの生活スペースを1Fで完結できる間取りとしました。
また、猫との生活も想定されていましたので、ペットの性格にも配慮した計画としました。
内部のデザインは、合板やアイアン、アンティークな床タイルなどを仕様し、新しさの中にもなつかしさのある落ち着いた空間となっています。
断熱材から改修された空間は、機能性もデザイン性にも配慮された、居心地の良い空間となっています。
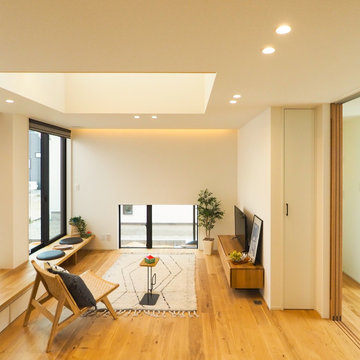
ソファは置かない。造り付けのベンチに腰かけて、ゆったりと。窓向こうのウッドデッキとつながるところ。床上の地窓。お隣との視線を遮りながら、光と風を取り込む。
Photo of a medium sized world-inspired formal and grey and brown open plan living room in Other with white walls, medium hardwood flooring, no fireplace, a freestanding tv, beige floors, a wallpapered ceiling and wallpapered walls.
Photo of a medium sized world-inspired formal and grey and brown open plan living room in Other with white walls, medium hardwood flooring, no fireplace, a freestanding tv, beige floors, a wallpapered ceiling and wallpapered walls.
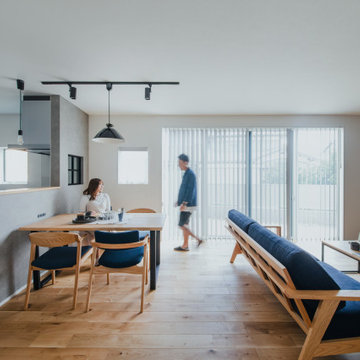
大開口窓から光を取り入れ、明るくスタイリッシュなLDKに。
Inspiration for a rural grey and brown living room feature wall in Other with white walls, medium hardwood flooring, no fireplace, brown floors, a wallpapered ceiling and wallpapered walls.
Inspiration for a rural grey and brown living room feature wall in Other with white walls, medium hardwood flooring, no fireplace, brown floors, a wallpapered ceiling and wallpapered walls.
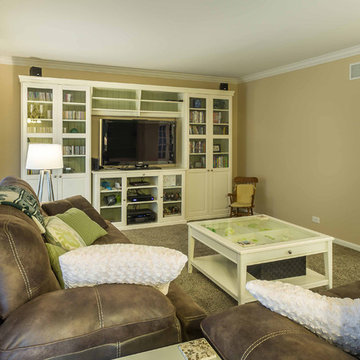
This home had plenty of square footage, but in all the wrong places. The old opening between the dining and living rooms was filled in, and the kitchen relocated into the former dining room, allowing for a large opening between the new kitchen / breakfast room with the existing living room. The kitchen relocation, in the corner of the far end of the house, allowed for cabinets on 3 walls, with a 4th side of peninsula. The long exterior wall, formerly kitchen cabinets, was replaced with a full wall of glass sliding doors to the back deck adjacent to the new breakfast / dining space. Rubbed wood cabinets were installed throughout the kitchen as well as at the desk workstation and buffet storage.
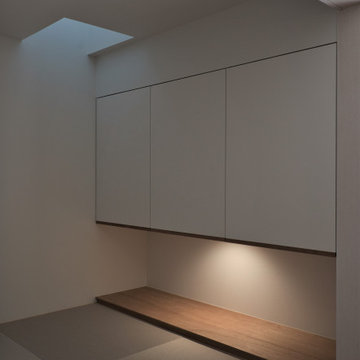
間接光を取り込む
光の移り変わりが空間の表情を変える
Photo of a small grey and brown open plan living room feature wall in Other with white walls, medium hardwood flooring, no tv, orange floors, a wallpapered ceiling and wallpapered walls.
Photo of a small grey and brown open plan living room feature wall in Other with white walls, medium hardwood flooring, no tv, orange floors, a wallpapered ceiling and wallpapered walls.
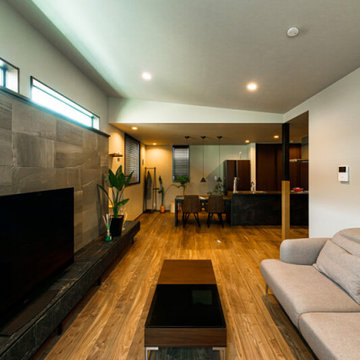
天井が高く、くつろぎに満ちたリビング。スリットの高窓から差す光が勾配天井に沿ってやわらかくリビング全体に降り注ぎます。TVボードにはストーンテクスチャのエコカラットを採用しています。
This is an example of a medium sized industrial grey and brown open plan living room in Tokyo Suburbs with a home bar, grey walls, dark hardwood flooring, a freestanding tv, brown floors, a wallpapered ceiling and wallpapered walls.
This is an example of a medium sized industrial grey and brown open plan living room in Tokyo Suburbs with a home bar, grey walls, dark hardwood flooring, a freestanding tv, brown floors, a wallpapered ceiling and wallpapered walls.
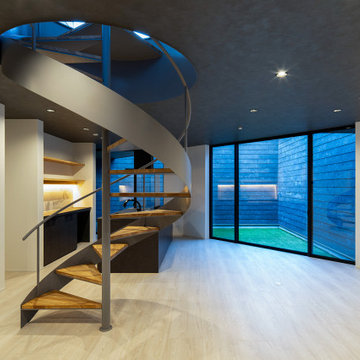
螺旋階段がアクセントになっています。
Photo of a large modern grey and brown open plan living room in Other with white walls, beige floors, a wallpapered ceiling and wallpapered walls.
Photo of a large modern grey and brown open plan living room in Other with white walls, beige floors, a wallpapered ceiling and wallpapered walls.
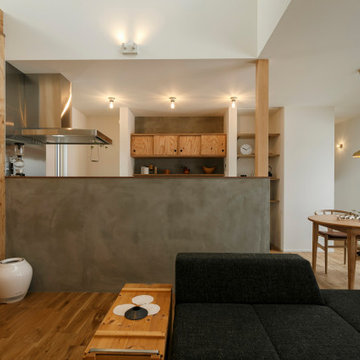
吹き抜けもある開放的なリビングダイニングは、光が注ぎ込む気持ちのいい空間。キッチンの腰壁はモルタル仕上げ。FUTAGMI・イサムノグチの照明、ベニワレンラグ、フランネルソファと好きなものに囲まれたとっておきの場所。
Medium sized urban grey and brown open plan living room feature wall in Other with white walls, medium hardwood flooring, brown floors, a wallpapered ceiling and wallpapered walls.
Medium sized urban grey and brown open plan living room feature wall in Other with white walls, medium hardwood flooring, brown floors, a wallpapered ceiling and wallpapered walls.
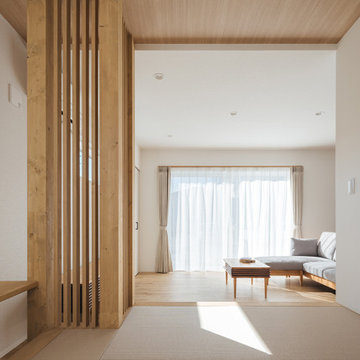
ナチュラルテイストなリビング。
小上がりの畳コーナーの畳カラーがベージュベースなので、より柔らかい雰囲気になっています。
Photo of a grey and brown open plan living room in Other with white walls, light hardwood flooring, a freestanding tv, beige floors, a wallpapered ceiling and wallpapered walls.
Photo of a grey and brown open plan living room in Other with white walls, light hardwood flooring, a freestanding tv, beige floors, a wallpapered ceiling and wallpapered walls.
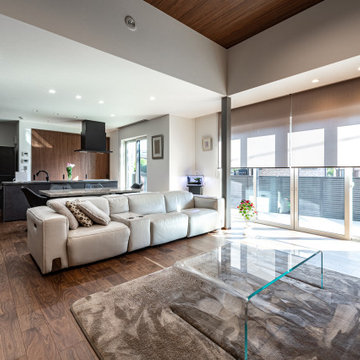
Photo of a modern grey and brown living room in Fukuoka with white walls, brown floors, a wallpapered ceiling and wallpapered walls.
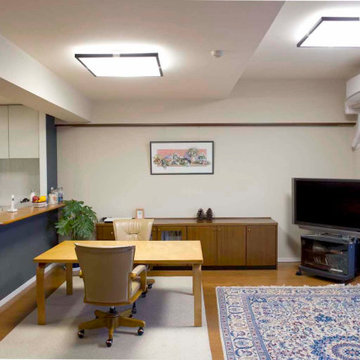
作品を引き立て、空間を豊かにする家
武蔵野の自然を生かした敷地に低層の集合住宅が悠然と配された、
西東京のフォレストレイク。
映像作家の夫と工芸家の妻は、ここで室内の模様替えを計画する。
LDK(リビング・ダイニング・キッチン)は、
既存の白枠にグレーベージュの壁紙を合わせて、ウォームにまとめた。
キッチンの腰壁はアクセントとしてネイビーグレーにし、
全体を引き締めている。
寝室はブルーグレーが基調の落ち着いた部屋に。
玄関の壁はネイビーグレーで、妻の水引アートを引き立てる。
繊細さと大胆さの狭間で熟孝されたコーディネートが、
自然光と呼応して、美しい陰影を室内に描く。
室内の豊かさは、工事の規模に依るのではなく、
デザインの密度に依る事を、この住宅は証明している。
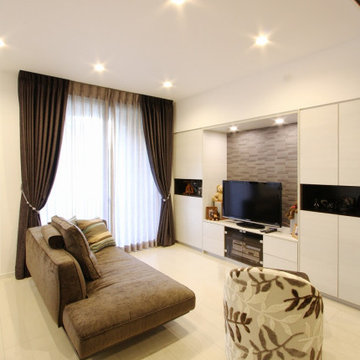
リビングの壁面には造作家具で収納スペースを造りました。テレビやプリンターなど収納する物に合わせて、サイズやデザインを検討する事で、使いやすくてスッキリした収納スペースが出来上がりました。また、ソファやカーテンのお色味も素敵な、落ち着いたくつろぎの空間になりました。
Large grey and brown open plan living room in Tokyo with white walls, light hardwood flooring, a freestanding tv, beige floors, a wallpapered ceiling and wallpapered walls.
Large grey and brown open plan living room in Tokyo with white walls, light hardwood flooring, a freestanding tv, beige floors, a wallpapered ceiling and wallpapered walls.
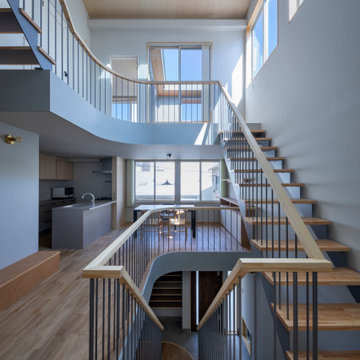
Photo of a large contemporary grey and brown open plan living room in Tokyo Suburbs with grey walls, medium hardwood flooring, a wall mounted tv, beige floors, a wallpapered ceiling and wallpapered walls.
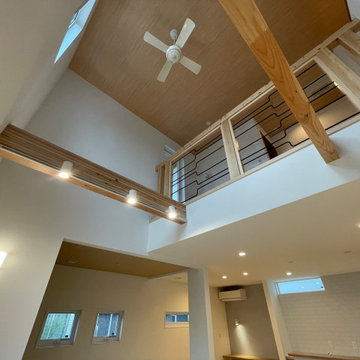
Photo of a medium sized scandi formal and grey and brown open plan living room in Other with white walls, light hardwood flooring, a freestanding tv, beige floors, a wallpapered ceiling and wallpapered walls.
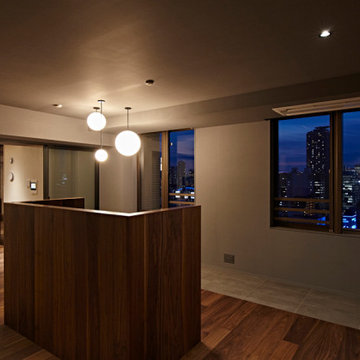
Medium sized contemporary formal and grey and brown open plan living room in Tokyo with grey walls, dark hardwood flooring, no fireplace, no tv, brown floors, a wallpapered ceiling and wallpapered walls.
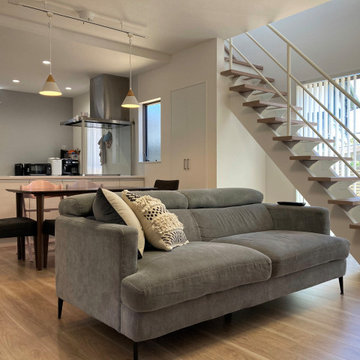
This is an example of a medium sized contemporary grey and brown open plan living room feature wall in Osaka with white walls, light hardwood flooring, a wall mounted tv, a wallpapered ceiling and wallpapered walls.
Grey and Brown Living Room with a Wallpapered Ceiling Ideas and Designs
1