Grey and Brown Living Room with All Types of Wall Treatment Ideas and Designs
Refine by:
Budget
Sort by:Popular Today
141 - 160 of 307 photos
Item 1 of 3
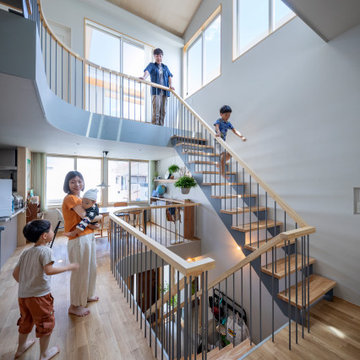
Photo of a large contemporary grey and brown open plan living room in Tokyo Suburbs with grey walls, medium hardwood flooring, a wall mounted tv, beige floors, a wallpapered ceiling and wallpapered walls.
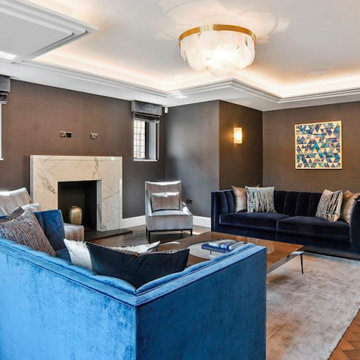
Inspiration for a large contemporary grey and brown enclosed living room in London with black walls, dark hardwood flooring, a standard fireplace, a stone fireplace surround, a wall mounted tv, brown floors, a coffered ceiling, wallpapered walls and feature lighting.
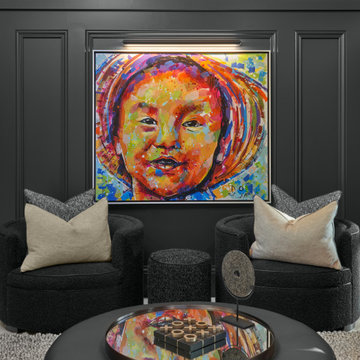
Dark and moody family tv room, with panelled out the walls to conceal led lighting at a pocket above, to highlight the sloped ceiling and create a cavity for rewiring. Gorgeous oak chevron doors and custom TV surround with quilted faux leather back panel and bronze details, by @newtown_woodworks
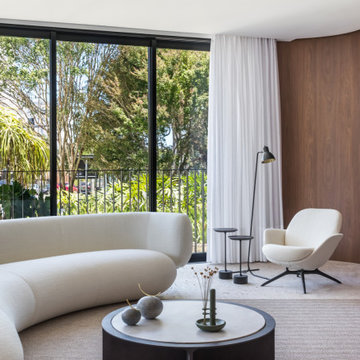
The connection to the outside was really the key factor in the design process of this reception room. We kept the seating area light and minimal and used organic shapes to create a soft harmony with the existing architecture of the building. An abundance of natural daylight and the views onto the greenery coming in from the exterior are the focal point.
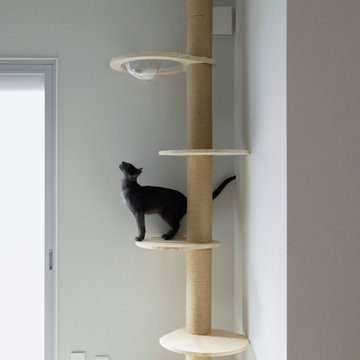
住み継いだ家
本計画は、築32年の古家のリノベーションの計画です。
昔ながらの住宅のため、脱衣室がなく、田の字型に区切られた住宅でした。
1F部分は、スケルトン状態とし、水廻りの大きな改修を行いました。
既存の和室部を改修し、キッチンスペースにリノベーションしました。
キッチンは壁掛けとし、アイランドカウンターを設け趣味である料理などを楽しめるスペースとしました。
洋室だった部分をリビングスペースに変更し、LDKの一体となったスペースを確保しました。
リビングスペースは、6畳のスペースだったため、造作でベンチを設けて狭さを解消しました。
もともとダイニングであったスペースの一角には、寝室スペースを設け
ほとんどの生活スペースを1Fで完結できる間取りとしました。
また、猫との生活も想定されていましたので、ペットの性格にも配慮した計画としました。
内部のデザインは、合板やアイアン、アンティークな床タイルなどを仕様し、新しさの中にもなつかしさのある落ち着いた空間となっています。
断熱材から改修された空間は、機能性もデザイン性にも配慮された、居心地の良い空間となっています。
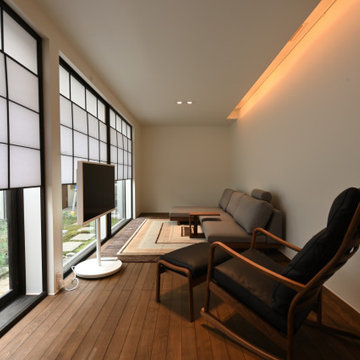
リビングは中庭と向き合うようにソファを配置しています。
Photo of a medium sized grey and brown enclosed living room in Other with beige walls, medium hardwood flooring, no fireplace, brown floors, a timber clad ceiling and tongue and groove walls.
Photo of a medium sized grey and brown enclosed living room in Other with beige walls, medium hardwood flooring, no fireplace, brown floors, a timber clad ceiling and tongue and groove walls.
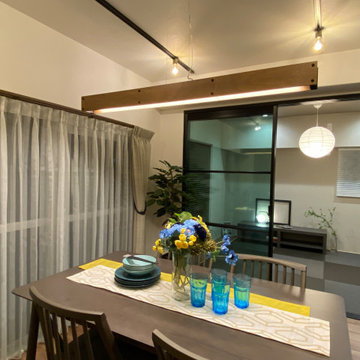
リノベ―ションがグレーベースで完成していたため、小物でブルー、イエローと明るい色を入れて、空間に表情を出しました。
キッチンのカウンター前に、通路を確保しながらダイニングテーブルを配置し、照明はレトロランプのイメージのスポットライトと、木の風合いが人気の、横に長いペンダントライトを採用しました。
Photo of a medium sized modern grey and brown open plan living room in Osaka with white walls, brown floors, a wallpapered ceiling and wallpapered walls.
Photo of a medium sized modern grey and brown open plan living room in Osaka with white walls, brown floors, a wallpapered ceiling and wallpapered walls.
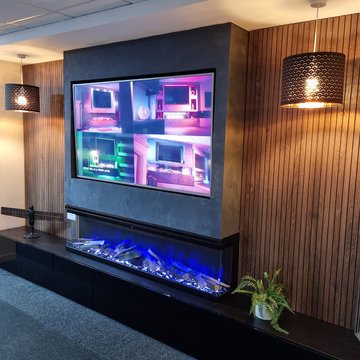
Here we have our exclusive Lumiere 1.8 inset into a mediawall featuring grey textured paint, black cupboards for storage, and luxury wood cladding.
Large modern grey and brown open plan living room feature wall in Other with grey walls, a standard fireplace, a built-in media unit and panelled walls.
Large modern grey and brown open plan living room feature wall in Other with grey walls, a standard fireplace, a built-in media unit and panelled walls.
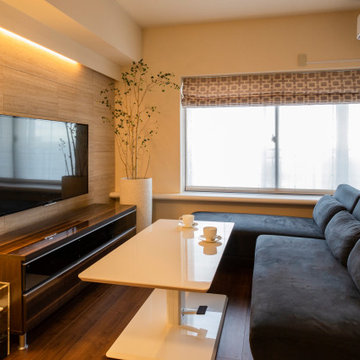
定番の?エコカラットに間接照明、少ししか見えない床は今回はウォールナットの銘木柄でシックに。天井・壁のクロスも、わかりづらいですがベージュ系の色味で歳相応な雰囲気の部屋になりました。
そこに既存の濃い茶色のカウンターはさすがに暗いので、白っぽい石目調のシートを貼って明るめに…。
こちらはシェードを上げて、昼のイメージのつもりで撮っていますが、照明点けなければよかったと、少し後悔…。
こちらを含め、全室インナーサッシを設置し、保温性と防音性を高めています。
ただ工事に予算を全投入したのもあり、以前のお気に入りのカーテンは、シェードにリメイク、ダイニングテーブル以外の家具は、そのまま持ってきました。(むしろ狭くなったので色々譲ったり捨てたりしました)
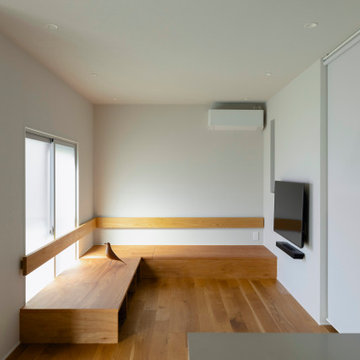
住み継いだ家
本計画は、築32年の古家のリノベーションの計画です。
昔ながらの住宅のため、脱衣室がなく、田の字型に区切られた住宅でした。
1F部分は、スケルトン状態とし、水廻りの大きな改修を行いました。
既存の和室部を改修し、キッチンスペースにリノベーションしました。
キッチンは壁掛けとし、アイランドカウンターを設け趣味である料理などを楽しめるスペースとしました。
洋室だった部分をリビングスペースに変更し、LDKの一体となったスペースを確保しました。
リビングスペースは、6畳のスペースだったため、造作でベンチを設けて狭さを解消しました。
もともとダイニングであったスペースの一角には、寝室スペースを設け
ほとんどの生活スペースを1Fで完結できる間取りとしました。
また、猫との生活も想定されていましたので、ペットの性格にも配慮した計画としました。
内部のデザインは、合板やアイアン、アンティークな床タイルなどを仕様し、新しさの中にもなつかしさのある落ち着いた空間となっています。
断熱材から改修された空間は、機能性もデザイン性にも配慮された、居心地の良い空間となっています。
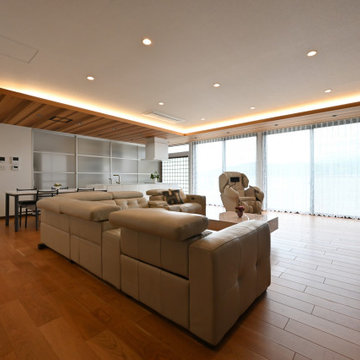
This is an example of an expansive grey and brown open plan living room feature wall in Other with white walls, plywood flooring, a wall mounted tv, brown floors, a drop ceiling and wallpapered walls.
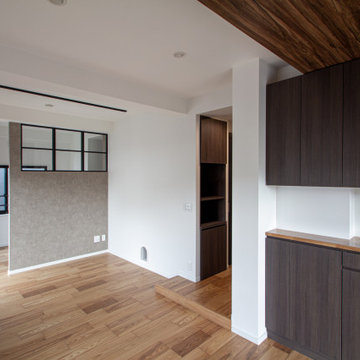
室内窓が抜け感をつくり、部屋が広く感じる、リビングダイニングです。少しだけ色を付け加えたグレーの壁とブラックのサッシが、印象的な質感を創り出しました。
This is an example of a medium sized scandi grey and brown open plan living room feature wall in Other with grey walls, medium hardwood flooring, no fireplace, no tv, beige floors, a wallpapered ceiling and wallpapered walls.
This is an example of a medium sized scandi grey and brown open plan living room feature wall in Other with grey walls, medium hardwood flooring, no fireplace, no tv, beige floors, a wallpapered ceiling and wallpapered walls.
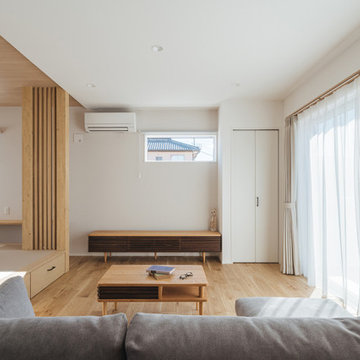
ナチュラルテイストなリビング。
小上がりの畳コーナーの畳カラーがベージュベースなので、より柔らかい雰囲気になっています。
This is an example of a grey and brown open plan living room in Other with white walls, light hardwood flooring, a freestanding tv, beige floors, a wallpapered ceiling and wallpapered walls.
This is an example of a grey and brown open plan living room in Other with white walls, light hardwood flooring, a freestanding tv, beige floors, a wallpapered ceiling and wallpapered walls.
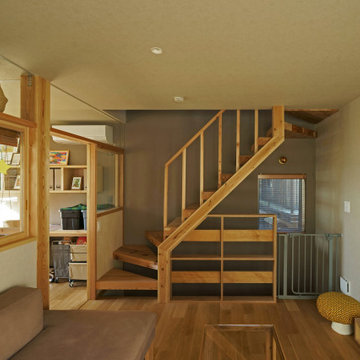
2階はリビングとスタディルーム、洗面所、トイレがあります。広いリビングがご希望でしたが、規模も限られているなかで洗面所、スタディルームと一体となるように計画しました。階段は杉材のスケルトン階段。階段の壁はセルフビルドで珪藻土塗装を行いました。
Inspiration for a small scandinavian grey and brown enclosed living room in Tokyo with grey walls, plywood flooring, no fireplace, a freestanding tv, beige floors, a wallpapered ceiling and wallpapered walls.
Inspiration for a small scandinavian grey and brown enclosed living room in Tokyo with grey walls, plywood flooring, no fireplace, a freestanding tv, beige floors, a wallpapered ceiling and wallpapered walls.
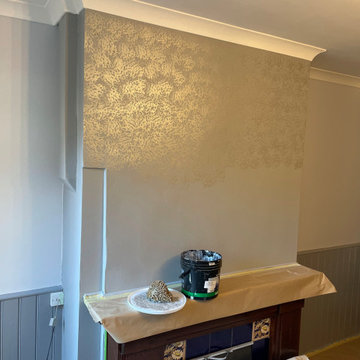
To preserve all original features we used ecological and environmentally friendly water based paints and finishing techniques to refresh and accent those lovely original wall panels and fireplace itself
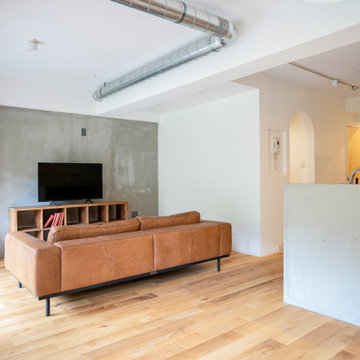
Design ideas for an urban grey and brown living room in Kyoto with white walls, medium hardwood flooring and brown floors.
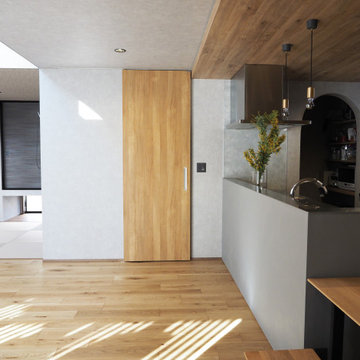
Design ideas for a modern grey and brown living room in Other with plywood flooring, beige floors, a wallpapered ceiling and wallpapered walls.
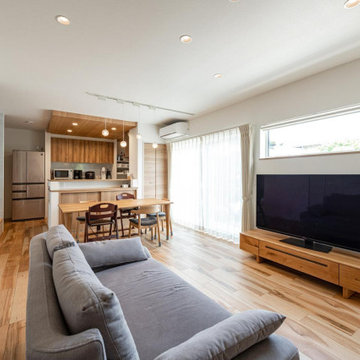
Inspiration for a grey and brown open plan living room in Fukuoka with white walls, light hardwood flooring, brown floors, a wallpapered ceiling and wallpapered walls.
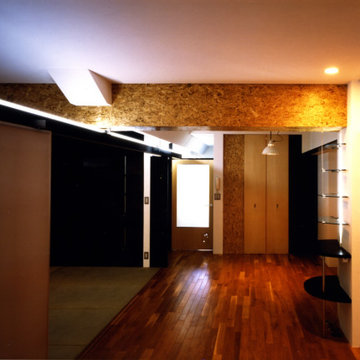
居間+仕事場スペース(フローリング床)から玄関側を見る−1。欄間をガラスにして、障子戸レール上の照明を玄関まで連続させ、奥行き感を強調した。玄関に繋がる片開き戸の下端には、丸穴を開けた猫専用の出入り口がついている
Photo of a small contemporary formal and grey and brown open plan living room feature wall in Tokyo with white walls, medium hardwood flooring, no fireplace, a freestanding tv, brown floors, a wallpapered ceiling and wallpapered walls.
Photo of a small contemporary formal and grey and brown open plan living room feature wall in Tokyo with white walls, medium hardwood flooring, no fireplace, a freestanding tv, brown floors, a wallpapered ceiling and wallpapered walls.
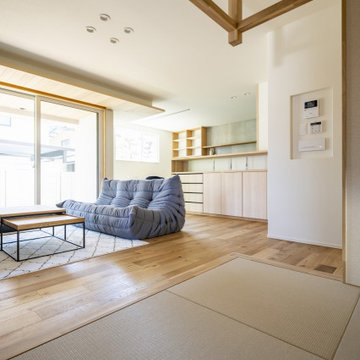
リビングと庭をつなぐウッドデッキがほしい。
ひろくおおきなLDKでくつろぎたい。
家事動線をギュっとまとめて楽になるように。
こどもたちが遊べる小さなタタミコーナー。
無垢フローリングは節の少ないオークフロアを。
家族みんなで動線を考え、たったひとつ間取りにたどり着いた。
光と風を取り入れ、快適に暮らせるようなつくりを。
そんな理想を取り入れた建築計画を一緒に考えました。
そして、家族の想いがまたひとつカタチになりました。
Grey and Brown Living Room with All Types of Wall Treatment Ideas and Designs
8