Refine by:
Budget
Sort by:Popular Today
1 - 20 of 41 photos
Item 1 of 3

Small contemporary grey and cream ensuite bathroom in London with flat-panel cabinets, beige cabinets, a built-in bath, a wall mounted toilet, brown tiles, stone tiles, multi-coloured walls, ceramic flooring, a vessel sink, brown floors, a feature wall, a single sink, a floating vanity unit and a drop ceiling.
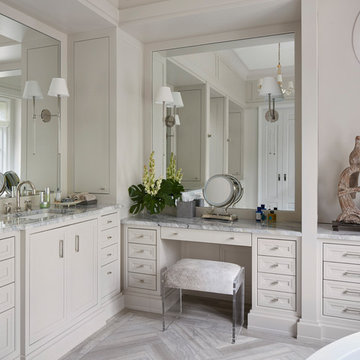
Design ideas for a traditional grey and cream ensuite bathroom in Chicago with grey worktops, recessed-panel cabinets, beige cabinets, beige walls, a submerged sink and grey floors.
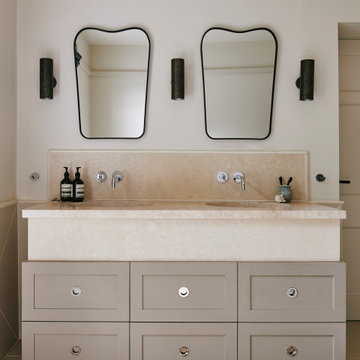
Photo of a medium sized traditional grey and cream ensuite bathroom in Wiltshire with beige tiles, ceramic tiles, limestone worktops, beige worktops, shaker cabinets, beige cabinets, beige walls and beige floors.
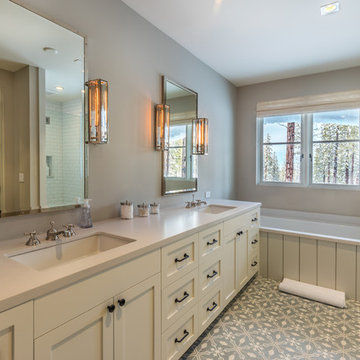
Vance Fox
Design ideas for a traditional grey and cream ensuite bathroom in Sacramento with shaker cabinets, beige cabinets, a submerged bath, beige walls, a submerged sink and grey floors.
Design ideas for a traditional grey and cream ensuite bathroom in Sacramento with shaker cabinets, beige cabinets, a submerged bath, beige walls, a submerged sink and grey floors.

Project from design to Completion
Photo of a small contemporary grey and cream bathroom in London with beaded cabinets, beige cabinets, a wall mounted toilet, grey tiles, porcelain tiles, beige walls, porcelain flooring, a built-in sink, marble worktops, grey floors, an open shower, white worktops, a laundry area, a single sink, a built in vanity unit and a drop ceiling.
Photo of a small contemporary grey and cream bathroom in London with beaded cabinets, beige cabinets, a wall mounted toilet, grey tiles, porcelain tiles, beige walls, porcelain flooring, a built-in sink, marble worktops, grey floors, an open shower, white worktops, a laundry area, a single sink, a built in vanity unit and a drop ceiling.
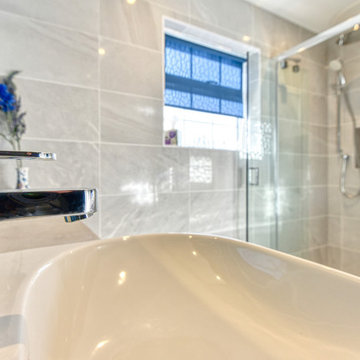
Vibrant Bathroom in Horsham, West Sussex
Glossy, fitted furniture and fantastic tile choices combine within this Horsham bathroom in a vibrant design.
The Brief
This Horsham client sought our help to replace what was a dated bathroom space with a vibrant and modern design.
With a relatively minimal brief of a shower room and other essential inclusions, designer Martin was tasked with conjuring a design to impress this client and fulfil their needs for years to come.
Design Elements
To make the most of the space in this room designer Martin has placed the shower in the alcove of this room, using an in-swinging door from supplier Crosswater for easy access. A useful niche also features within the shower for showering essentials.
This layout meant that there was plenty of space to move around and plenty of floor space to maintain a spacious feel.
Special Inclusions
To incorporate suitable storage Martin has used wall-to-wall fitted furniture in a White Gloss finish from supplier Mereway. This furniture choice meant a semi-recessed basin and concealed cistern would fit seamlessly into this design, whilst adding useful storage space.
A HiB Ambience illuminating mirror has been installed above the furniture area, which is equipped with ambient illuminating and demisting capabilities.
Project Highlight
Fantastic tile choices are the undoubtable highlight of this project.
Vibrant blue herringbone-laid tiles combine nicely with the earthy wall tiles, and the colours of the geometric floor tiles compliment these tile choices further.
The End Result
The result is a well-thought-out and spacious design, that combines numerous colours to great effect. This project is also a great example of what our design team can achieve in a relatively compact bathroom space.
If you are seeking a transformation to your bathroom space, discover how our expert designers can create a great design that meets all your requirements.
To arrange a free design appointment visit a showroom or book an appointment now!
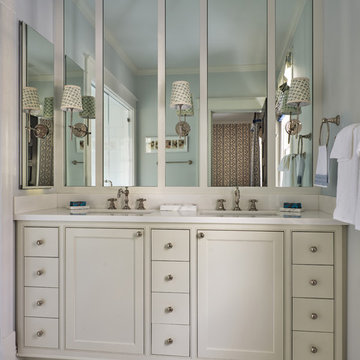
Photographer: Angie Seckinger |
Interior: Cameron Ruppert Interiors |
Builder: Thorsen Construction
Inspiration for a classic grey and cream bathroom in DC Metro with recessed-panel cabinets, beige cabinets, white walls, mosaic tile flooring, a submerged sink, multi-coloured floors and white worktops.
Inspiration for a classic grey and cream bathroom in DC Metro with recessed-panel cabinets, beige cabinets, white walls, mosaic tile flooring, a submerged sink, multi-coloured floors and white worktops.

This stunning, marble topped vanity unit from Porter Bathroom provides so much storage. Combined with a custom mirror cabinet which we designed and had made, there is a place for everything in this beautiful family bathroom.
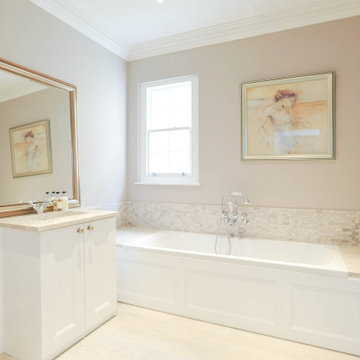
Bright family bathroom with bathtub.
Expansive traditional grey and cream bathroom in London with flat-panel cabinets, beige cabinets, an alcove bath, a walk-in shower, beige tiles, marble tiles, white walls, a built-in sink, marble worktops, an open shower, beige worktops, feature lighting, a single sink, a built in vanity unit and a coffered ceiling.
Expansive traditional grey and cream bathroom in London with flat-panel cabinets, beige cabinets, an alcove bath, a walk-in shower, beige tiles, marble tiles, white walls, a built-in sink, marble worktops, an open shower, beige worktops, feature lighting, a single sink, a built in vanity unit and a coffered ceiling.
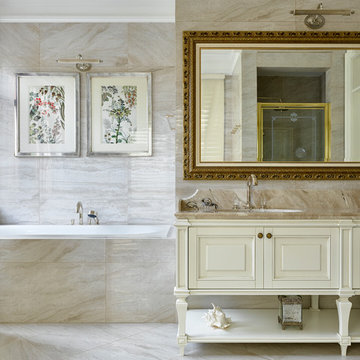
фото Сергей Ананьев
This is an example of a classic grey and cream ensuite bathroom in Moscow with beige cabinets, a built-in bath, beige tiles, a submerged sink, beige floors, beige worktops and raised-panel cabinets.
This is an example of a classic grey and cream ensuite bathroom in Moscow with beige cabinets, a built-in bath, beige tiles, a submerged sink, beige floors, beige worktops and raised-panel cabinets.
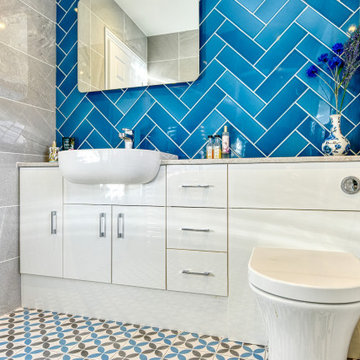
Vibrant Bathroom in Horsham, West Sussex
Glossy, fitted furniture and fantastic tile choices combine within this Horsham bathroom in a vibrant design.
The Brief
This Horsham client sought our help to replace what was a dated bathroom space with a vibrant and modern design.
With a relatively minimal brief of a shower room and other essential inclusions, designer Martin was tasked with conjuring a design to impress this client and fulfil their needs for years to come.
Design Elements
To make the most of the space in this room designer Martin has placed the shower in the alcove of this room, using an in-swinging door from supplier Crosswater for easy access. A useful niche also features within the shower for showering essentials.
This layout meant that there was plenty of space to move around and plenty of floor space to maintain a spacious feel.
Special Inclusions
To incorporate suitable storage Martin has used wall-to-wall fitted furniture in a White Gloss finish from supplier Mereway. This furniture choice meant a semi-recessed basin and concealed cistern would fit seamlessly into this design, whilst adding useful storage space.
A HiB Ambience illuminating mirror has been installed above the furniture area, which is equipped with ambient illuminating and demisting capabilities.
Project Highlight
Fantastic tile choices are the undoubtable highlight of this project.
Vibrant blue herringbone-laid tiles combine nicely with the earthy wall tiles, and the colours of the geometric floor tiles compliment these tile choices further.
The End Result
The result is a well-thought-out and spacious design, that combines numerous colours to great effect. This project is also a great example of what our design team can achieve in a relatively compact bathroom space.
If you are seeking a transformation to your bathroom space, discover how our expert designers can create a great design that meets all your requirements.
To arrange a free design appointment visit a showroom or book an appointment now!
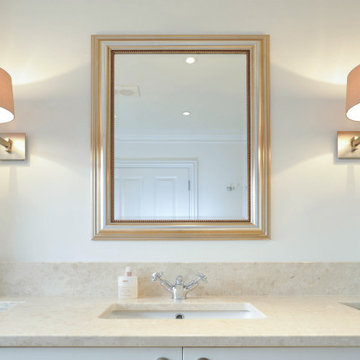
Bright family bathroom with bathtub.
Photo of an expansive classic grey and cream bathroom in London with flat-panel cabinets, beige cabinets, an alcove bath, a walk-in shower, beige tiles, marble tiles, white walls, a built-in sink, marble worktops, an open shower, beige worktops, feature lighting, a single sink, a built in vanity unit and a coffered ceiling.
Photo of an expansive classic grey and cream bathroom in London with flat-panel cabinets, beige cabinets, an alcove bath, a walk-in shower, beige tiles, marble tiles, white walls, a built-in sink, marble worktops, an open shower, beige worktops, feature lighting, a single sink, a built in vanity unit and a coffered ceiling.
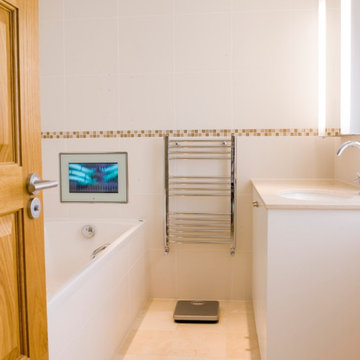
Relax in the tub
Design ideas for a small modern grey and cream family bathroom in London with flat-panel cabinets, beige cabinets, a built-in bath, a shower/bath combination, beige tiles, ceramic tiles, beige walls, ceramic flooring, a built-in sink, onyx worktops, beige floors, beige worktops, a dado rail, a single sink and a built in vanity unit.
Design ideas for a small modern grey and cream family bathroom in London with flat-panel cabinets, beige cabinets, a built-in bath, a shower/bath combination, beige tiles, ceramic tiles, beige walls, ceramic flooring, a built-in sink, onyx worktops, beige floors, beige worktops, a dado rail, a single sink and a built in vanity unit.
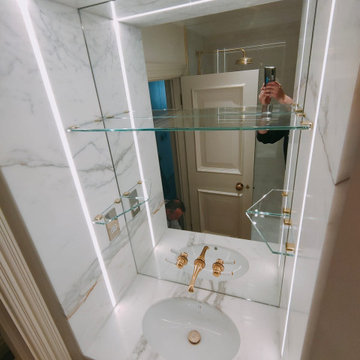
Project from design to Completion
Small contemporary grey and cream bathroom in London with beaded cabinets, beige cabinets, a wall mounted toilet, grey tiles, porcelain tiles, beige walls, porcelain flooring, a built-in sink, marble worktops, grey floors, an open shower, white worktops, a laundry area, a single sink, a built in vanity unit and a drop ceiling.
Small contemporary grey and cream bathroom in London with beaded cabinets, beige cabinets, a wall mounted toilet, grey tiles, porcelain tiles, beige walls, porcelain flooring, a built-in sink, marble worktops, grey floors, an open shower, white worktops, a laundry area, a single sink, a built in vanity unit and a drop ceiling.
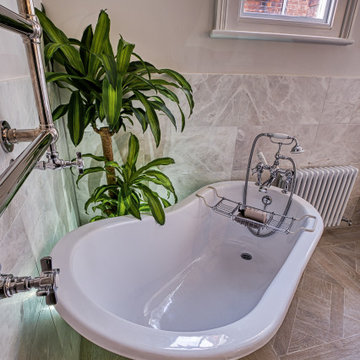
Believe it or not this tub used to be blue and textured on the outside and full of rust and dents on the inside - look at it now! It looks like a completely new bath but it isn't! What's more, the tub didn't even have to leave the house to undergo it's refurbishment.
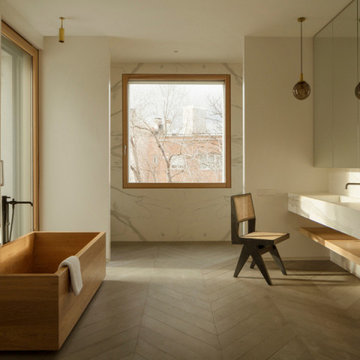
Semi-detached single-family home in a consolidated, protected urban environment.
Collaboration in ´X.0 House´ new build project by Beta.0
This is an example of a large contemporary grey and cream ensuite bathroom in London with open cabinets, beige cabinets, a freestanding bath, a walk-in shower, a one-piece toilet, beige tiles, marble tiles, beige walls, wood-effect flooring, a built-in sink, marble worktops, brown floors, an open shower, beige worktops, feature lighting, double sinks, a floating vanity unit and a drop ceiling.
This is an example of a large contemporary grey and cream ensuite bathroom in London with open cabinets, beige cabinets, a freestanding bath, a walk-in shower, a one-piece toilet, beige tiles, marble tiles, beige walls, wood-effect flooring, a built-in sink, marble worktops, brown floors, an open shower, beige worktops, feature lighting, double sinks, a floating vanity unit and a drop ceiling.
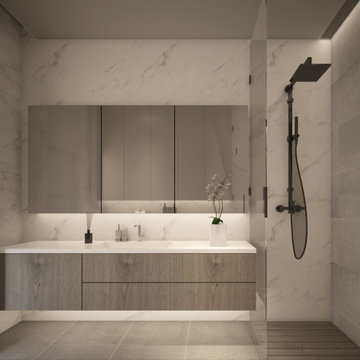
Check out this bathroom in a modern design with seamless lines and smooth shades and textures.
The wet room at the shower area, creates a flow to the bath floor for a more spacious feel. With enough storage in both wall and base cabinets. The counter top in quartz and built in washbasin keeps the surface hygiene easy to clean. For an easy circulation in the bathroom and a relaxing atmosphere let us design your bathroom.
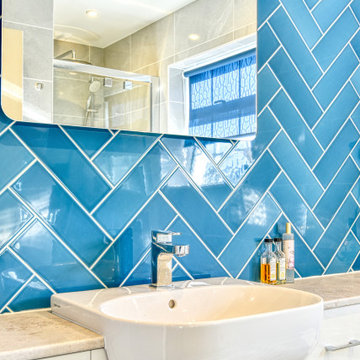
Vibrant Bathroom in Horsham, West Sussex
Glossy, fitted furniture and fantastic tile choices combine within this Horsham bathroom in a vibrant design.
The Brief
This Horsham client sought our help to replace what was a dated bathroom space with a vibrant and modern design.
With a relatively minimal brief of a shower room and other essential inclusions, designer Martin was tasked with conjuring a design to impress this client and fulfil their needs for years to come.
Design Elements
To make the most of the space in this room designer Martin has placed the shower in the alcove of this room, using an in-swinging door from supplier Crosswater for easy access. A useful niche also features within the shower for showering essentials.
This layout meant that there was plenty of space to move around and plenty of floor space to maintain a spacious feel.
Special Inclusions
To incorporate suitable storage Martin has used wall-to-wall fitted furniture in a White Gloss finish from supplier Mereway. This furniture choice meant a semi-recessed basin and concealed cistern would fit seamlessly into this design, whilst adding useful storage space.
A HiB Ambience illuminating mirror has been installed above the furniture area, which is equipped with ambient illuminating and demisting capabilities.
Project Highlight
Fantastic tile choices are the undoubtable highlight of this project.
Vibrant blue herringbone-laid tiles combine nicely with the earthy wall tiles, and the colours of the geometric floor tiles compliment these tile choices further.
The End Result
The result is a well-thought-out and spacious design, that combines numerous colours to great effect. This project is also a great example of what our design team can achieve in a relatively compact bathroom space.
If you are seeking a transformation to your bathroom space, discover how our expert designers can create a great design that meets all your requirements.
To arrange a free design appointment visit a showroom or book an appointment now!
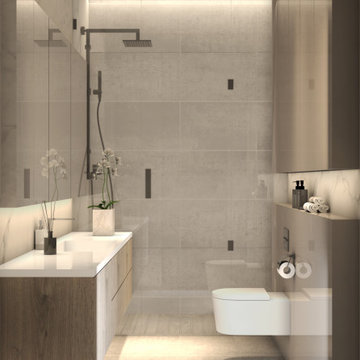
Check out this bathroom in a modern design with seamless lines and smooth shades and textures.
The wet room at the shower area, creates a flow to the bath floor for a more spacious feel. With enough storage in both wall and base cabinets. The counter top in quartz and built in washbasin keeps the surface hygiene easy to clean. For an easy circulation in the bathroom and a relaxing atmosphere let us design your bathroom.
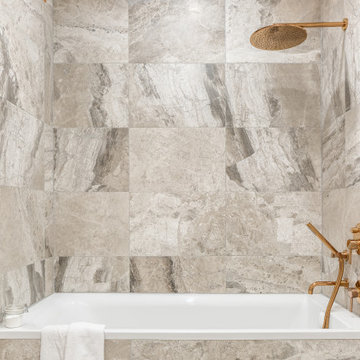
Photo of a small classic grey and cream ensuite bathroom in London with flat-panel cabinets, beige cabinets, a built-in bath, a wall mounted toilet, brown tiles, stone tiles, multi-coloured walls, ceramic flooring, a vessel sink, brown floors, a feature wall, a single sink, a floating vanity unit and a drop ceiling.
Grey and Cream Bathroom and Cloakroom with Beige Cabinets Ideas and Designs
1

