Grey and Cream Bathroom with a Two-piece Toilet Ideas and Designs
Refine by:
Budget
Sort by:Popular Today
1 - 20 of 28 photos
Item 1 of 3
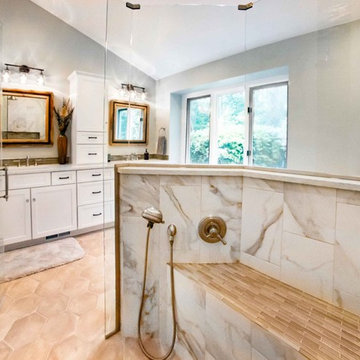
A family of four with two young girls and cats needed a brand new master bath to accommodate a family member with MS. They tasked us with creating a luxurious master bath in a modern rustic style that was ADA-accessible and could accommodate the client's walker and wheelchair in the future.
Their key issues were that the shower was relatively small, with a curb the client had to step over. They also had a large jacuzzi tub with a tub deck built around it, but the couple never used it. The main bathroom only had one vanity with minimal counter space available, and the dated finishes and materials looked tired - so they were more than ready for a beautiful transformation.
To create an ADA-accessible main bath, we relocated the shower to an interior corner, allowing for the addition of a larger ADA-accessible shower with zero entry and a bench the client could easily transfer onto for bathing. The arrangement of this space would also allow for a walker and wheelchair to easily move through the walkways for access to the shower.
We moved the toilet to where the shower had been located originally with ADA accessibility features and installed luxurious double vanities along the entire vanity wall, with a modern linen tower cabinet for added storage. Since the client loved the modern rustic aesthetic, we incorporated their chosen style with elements like the Calacatta porcelain tile, cabinet hardware, mason jar lights, and wood-framed mirrors.
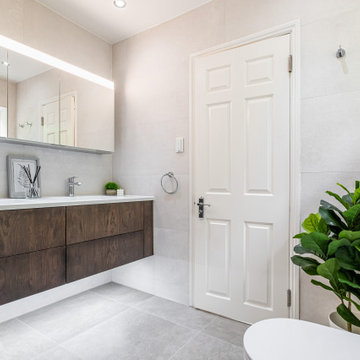
We where asked to reconfigure two existing bathrooms so as to convert what once was a small box room ensuite into a space more fitting for a Master Bathroom.
The brief was that the room must be elegant whilst giving the client a sanctuary to unwind after a long stressful day
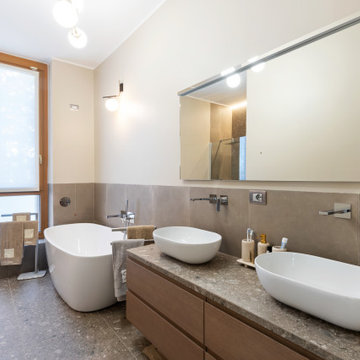
Evoluzione di un progetto di ristrutturazione completa appartamento da 110mq
Inspiration for a large contemporary grey and cream shower room bathroom in Milan with beaded cabinets, light wood cabinets, a freestanding bath, a built-in shower, a two-piece toilet, grey tiles, stone tiles, white walls, porcelain flooring, a vessel sink, limestone worktops, grey floors, an open shower, grey worktops, double sinks, a floating vanity unit and a drop ceiling.
Inspiration for a large contemporary grey and cream shower room bathroom in Milan with beaded cabinets, light wood cabinets, a freestanding bath, a built-in shower, a two-piece toilet, grey tiles, stone tiles, white walls, porcelain flooring, a vessel sink, limestone worktops, grey floors, an open shower, grey worktops, double sinks, a floating vanity unit and a drop ceiling.
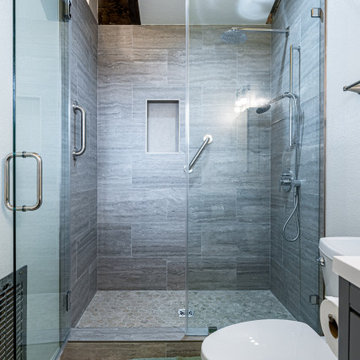
Santa Monica, CA / Complete Bathroom Remodel
Installation of all tile work; Shower, floor and walls. All required plumbing and electrical needs per the project. Installation of the vanity, toilet, mirrors, lighting and a fresh paint to finish.

Inspiration for a small nautical grey and cream ensuite bathroom in Seattle with flat-panel cabinets, grey cabinets, a two-piece toilet, white tiles, metro tiles, ceramic flooring, a submerged sink, grey floors, a sliding door, a single sink, a built in vanity unit and a vaulted ceiling.
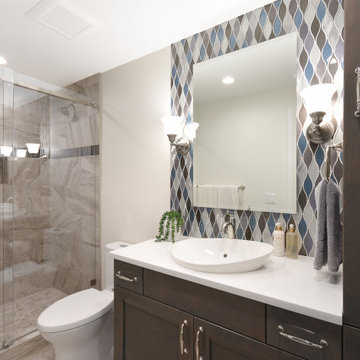
Inspiration for a small classic grey and cream family bathroom in Seattle with shaker cabinets, dark wood cabinets, a two-piece toilet, porcelain tiles, porcelain flooring, engineered stone worktops, white worktops, a built in vanity unit, an alcove shower, grey walls, grey floors, a sliding door, a wall niche, grey tiles, a vessel sink and a single sink.
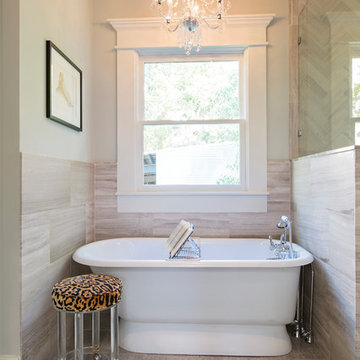
Designing this spec home meant envisioning the future homeowners, without actually meeting them. The family we created that lives here while we were designing prefers clean simple spaces that exude character reminiscent of the historic neighborhood. By using substantial moldings and built-ins throughout the home feels like it’s been here for one hundred years. Yet with the fresh color palette rooted in nature it feels like home for a modern family.
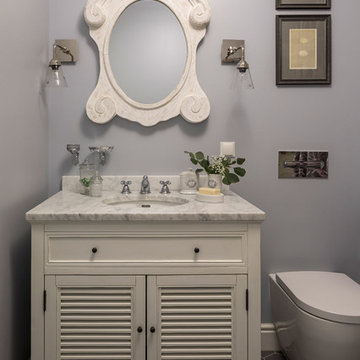
Интерьер - Татьяна Иванова
Фотограф - Евгений Кулибаба
Medium sized traditional grey and cream bathroom in Moscow with grey walls, ceramic flooring, grey floors, louvered cabinets, white cabinets, a two-piece toilet, marble worktops and a submerged sink.
Medium sized traditional grey and cream bathroom in Moscow with grey walls, ceramic flooring, grey floors, louvered cabinets, white cabinets, a two-piece toilet, marble worktops and a submerged sink.
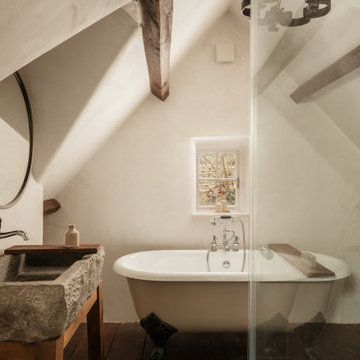
Medium sized farmhouse grey and cream ensuite bathroom in Gloucestershire with dark wood cabinets, a claw-foot bath, a walk-in shower, a two-piece toilet, beige walls, dark hardwood flooring, a trough sink, wooden worktops, brown floors, an open shower, brown worktops, a single sink, a freestanding vanity unit, exposed beams and brick walls.
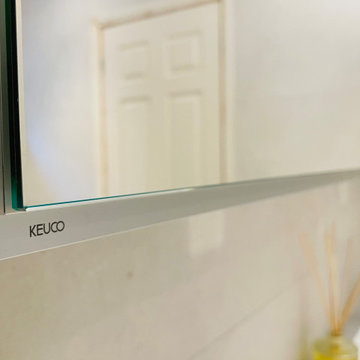
We where asked to reconfigure two existing bathrooms so as to convert what once was a small box room ensuite into a space more fitting for a Master Bathroom.
The brief was that the room must be elegant whilst giving the client a sanctuary to unwind after a long stressful day
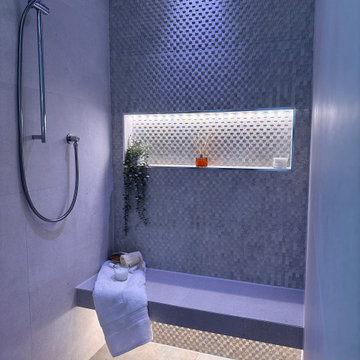
We where asked to reconfigure two existing bathrooms so as to convert what once was a small box room ensuite into a space more fitting for a Master Bathroom.
The brief was that the room must be elegant whilst giving the client a sanctuary to unwind after a long stressful day
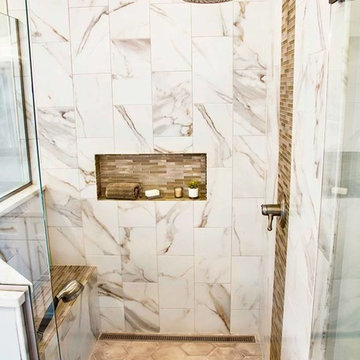
A family of four with two young girls and cats needed a brand new master bath to accommodate a family member with MS. They tasked us with creating a luxurious master bath in a modern rustic style that was ADA-accessible and could accommodate the client's walker and wheelchair in the future.
Their key issues were that the shower was relatively small, with a curb the client had to step over. They also had a large jacuzzi tub with a tub deck built around it, but the couple never used it. The main bathroom only had one vanity with minimal counter space available, and the dated finishes and materials looked tired - so they were more than ready for a beautiful transformation.
To create an ADA-accessible main bath, we relocated the shower to an interior corner, allowing for the addition of a larger ADA-accessible shower with zero entry and a bench the client could easily transfer onto for bathing. The arrangement of this space would also allow for a walker and wheelchair to easily move through the walkways for access to the shower.
We moved the toilet to where the shower had been located originally with ADA accessibility features and installed luxurious double vanities along the entire vanity wall, with a modern linen tower cabinet for added storage. Since the client loved the modern rustic aesthetic, we incorporated their chosen style with elements like the Calacatta porcelain tile, cabinet hardware, mason jar lights, and wood-framed mirrors.
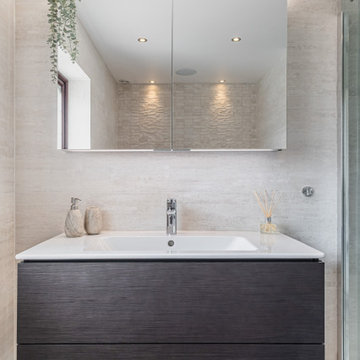
A modern family bathroom equipped with digital shower and bath controls, as well as a smart apple TV and ceiling speakers. The design is very much Mediterranean inspired with a calming neutral colour pallet.
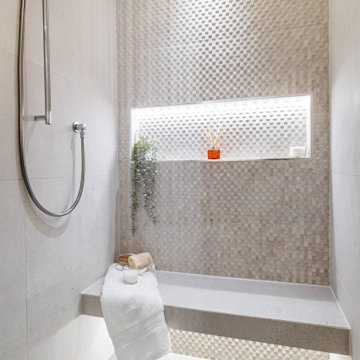
We where asked to reconfigure two existing bathrooms so as to convert what once was a small box room ensuite into a space more fitting for a Master Bathroom.
The brief was that the room must be elegant whilst giving the client a sanctuary to unwind after a long stressful day
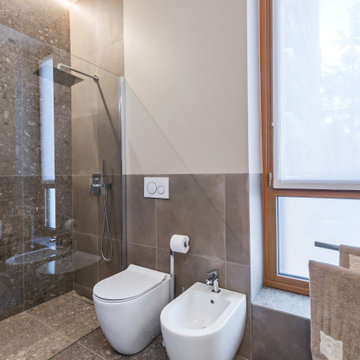
Evoluzione di un progetto di ristrutturazione completa appartamento da 110mq
This is an example of a large contemporary grey and cream shower room bathroom in Milan with beaded cabinets, light wood cabinets, a freestanding bath, a built-in shower, a two-piece toilet, grey tiles, stone tiles, white walls, porcelain flooring, a vessel sink, limestone worktops, grey floors, an open shower, grey worktops, double sinks, a floating vanity unit and a drop ceiling.
This is an example of a large contemporary grey and cream shower room bathroom in Milan with beaded cabinets, light wood cabinets, a freestanding bath, a built-in shower, a two-piece toilet, grey tiles, stone tiles, white walls, porcelain flooring, a vessel sink, limestone worktops, grey floors, an open shower, grey worktops, double sinks, a floating vanity unit and a drop ceiling.
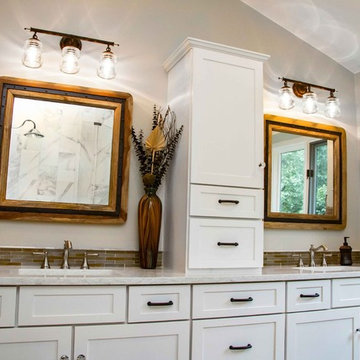
A family of four with two young girls and cats needed a brand new master bath to accommodate a family member with MS. They tasked us with creating a luxurious master bath in a modern rustic style that was ADA-accessible and could accommodate the client's walker and wheelchair in the future.
Their key issues were that the shower was relatively small, with a curb the client had to step over. They also had a large jacuzzi tub with a tub deck built around it, but the couple never used it. The main bathroom only had one vanity with minimal counter space available, and the dated finishes and materials looked tired - so they were more than ready for a beautiful transformation.
To create an ADA-accessible main bath, we relocated the shower to an interior corner, allowing for the addition of a larger ADA-accessible shower with zero entry and a bench the client could easily transfer onto for bathing. The arrangement of this space would also allow for a walker and wheelchair to easily move through the walkways for access to the shower.
We moved the toilet to where the shower had been located originally with ADA accessibility features and installed luxurious double vanities along the entire vanity wall, with a modern linen tower cabinet for added storage. Since the client loved the modern rustic aesthetic, we incorporated their chosen style with elements like the Calacatta porcelain tile, cabinet hardware, mason jar lights, and wood-framed mirrors.
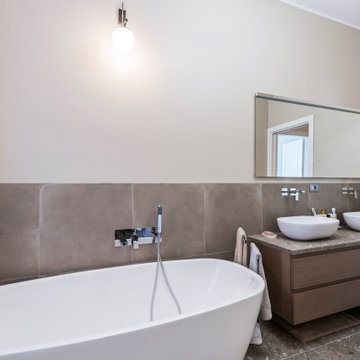
Evoluzione di un progetto di ristrutturazione completa appartamento da 110mq
Design ideas for a large contemporary grey and cream shower room bathroom in Milan with beaded cabinets, light wood cabinets, a freestanding bath, a built-in shower, a two-piece toilet, grey tiles, stone tiles, white walls, porcelain flooring, a vessel sink, limestone worktops, grey floors, an open shower, grey worktops, double sinks, a floating vanity unit and a drop ceiling.
Design ideas for a large contemporary grey and cream shower room bathroom in Milan with beaded cabinets, light wood cabinets, a freestanding bath, a built-in shower, a two-piece toilet, grey tiles, stone tiles, white walls, porcelain flooring, a vessel sink, limestone worktops, grey floors, an open shower, grey worktops, double sinks, a floating vanity unit and a drop ceiling.
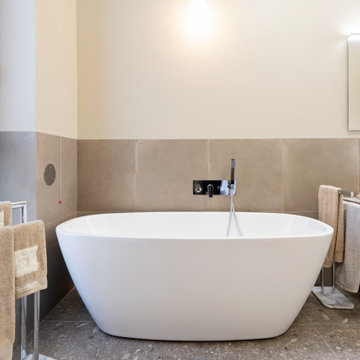
Evoluzione di un progetto di ristrutturazione completa appartamento da 110mq
Photo of a large contemporary grey and cream shower room bathroom in Milan with beaded cabinets, light wood cabinets, a freestanding bath, a built-in shower, a two-piece toilet, grey tiles, stone tiles, white walls, porcelain flooring, a vessel sink, limestone worktops, grey floors, an open shower, grey worktops, double sinks, a floating vanity unit and a drop ceiling.
Photo of a large contemporary grey and cream shower room bathroom in Milan with beaded cabinets, light wood cabinets, a freestanding bath, a built-in shower, a two-piece toilet, grey tiles, stone tiles, white walls, porcelain flooring, a vessel sink, limestone worktops, grey floors, an open shower, grey worktops, double sinks, a floating vanity unit and a drop ceiling.
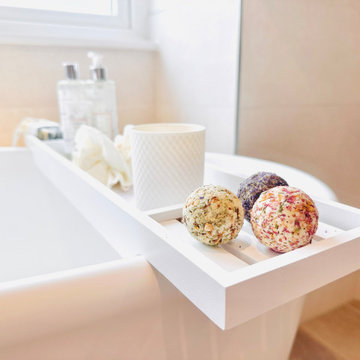
A modern contemporary bathroom featuring a stunning traditional style stone bath. Modern large format tiles create the canvas on which a uniquely grey feature tile has been used to 'frame' the Basin, Mirror & WC.
The bathroom also feature a beautiful Porcelain wood effect floor tile which includes rustic barn like textures. The texture has been imprinted onto the tile to give the illusion that the timer has been roughly cut and is still yet to be plained smooth.
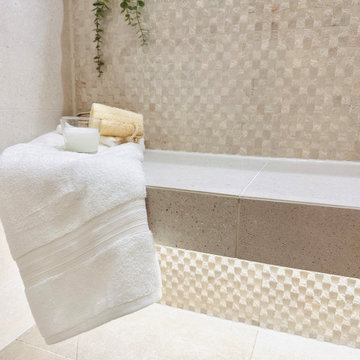
We where asked to reconfigure two existing bathrooms so as to convert what once was a small box room ensuite into a space more fitting for a Master Bathroom.
The brief was that the room must be elegant whilst giving the client a sanctuary to unwind after a long stressful day
Grey and Cream Bathroom with a Two-piece Toilet Ideas and Designs
1

 Shelves and shelving units, like ladder shelves, will give you extra space without taking up too much floor space. Also look for wire, wicker or fabric baskets, large and small, to store items under or next to the sink, or even on the wall.
Shelves and shelving units, like ladder shelves, will give you extra space without taking up too much floor space. Also look for wire, wicker or fabric baskets, large and small, to store items under or next to the sink, or even on the wall.  The sink, the mirror, shower and/or bath are the places where you might want the clearest and strongest light. You can use these if you want it to be bright and clear. Otherwise, you might want to look at some soft, ambient lighting in the form of chandeliers, short pendants or wall lamps. You could use accent lighting around your bath in the form to create a tranquil, spa feel, as well.
The sink, the mirror, shower and/or bath are the places where you might want the clearest and strongest light. You can use these if you want it to be bright and clear. Otherwise, you might want to look at some soft, ambient lighting in the form of chandeliers, short pendants or wall lamps. You could use accent lighting around your bath in the form to create a tranquil, spa feel, as well. 