Grey and Cream Kitchen with Brown Floors Ideas and Designs
Refine by:
Budget
Sort by:Popular Today
21 - 40 of 823 photos
Item 1 of 3
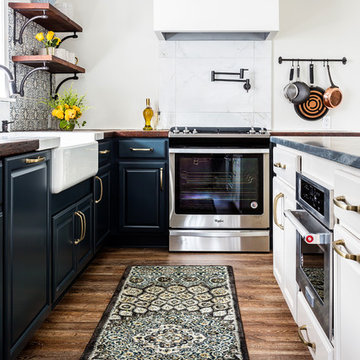
We completely renovated this space for an episode of HGTV House Hunters Renovation. The kitchen was originally a galley kitchen. We removed a wall between the DR and the kitchen to open up the space. We used a combination of countertops in this kitchen. To give a buffer to the wood counters, we used slabs of marble each side of the sink. This adds interest visually and helps to keep the water away from the wood counters. We used blue and cream for the cabinetry which is a lovely, soft mix and wood shelving to match the wood counter tops. To complete the eclectic finishes we mixed gold light fixtures and cabinet hardware with black plumbing fixtures and shelf brackets.
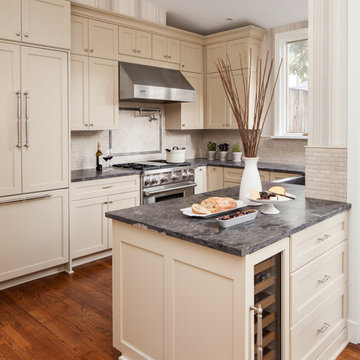
Jesse Snyder
Medium sized classic grey and cream u-shaped open plan kitchen in DC Metro with a belfast sink, recessed-panel cabinets, beige cabinets, granite worktops, beige splashback, ceramic splashback, stainless steel appliances, medium hardwood flooring, a breakfast bar and brown floors.
Medium sized classic grey and cream u-shaped open plan kitchen in DC Metro with a belfast sink, recessed-panel cabinets, beige cabinets, granite worktops, beige splashback, ceramic splashback, stainless steel appliances, medium hardwood flooring, a breakfast bar and brown floors.

Inspiration for a large classic grey and cream u-shaped kitchen/diner in Detroit with an island, a submerged sink, flat-panel cabinets, green cabinets, engineered stone countertops, beige splashback, mosaic tiled splashback, stainless steel appliances, medium hardwood flooring, brown floors and beige worktops.
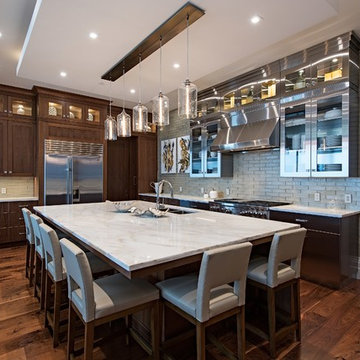
Photo of a contemporary grey and cream l-shaped kitchen in Kansas City with a submerged sink, shaker cabinets, dark wood cabinets, grey splashback, glass tiled splashback, stainless steel appliances, dark hardwood flooring, an island, brown floors and white worktops.
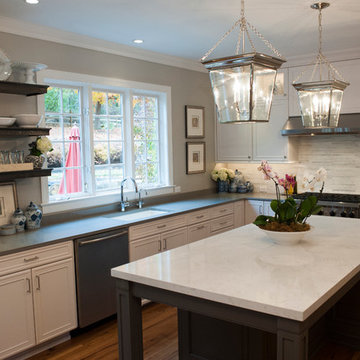
John Welsh
Classic grey and cream u-shaped kitchen/diner in Philadelphia with a submerged sink, recessed-panel cabinets, white cabinets, engineered stone countertops, multi-coloured splashback, stainless steel appliances, marble splashback, medium hardwood flooring, an island and brown floors.
Classic grey and cream u-shaped kitchen/diner in Philadelphia with a submerged sink, recessed-panel cabinets, white cabinets, engineered stone countertops, multi-coloured splashback, stainless steel appliances, marble splashback, medium hardwood flooring, an island and brown floors.

This Greenlake area home is the result of an extensive collaboration with the owners to recapture the architectural character of the 1920’s and 30’s era craftsman homes built in the neighborhood. Deep overhangs, notched rafter tails, and timber brackets are among the architectural elements that communicate this goal.
Given its modest 2800 sf size, the home sits comfortably on its corner lot and leaves enough room for an ample back patio and yard. An open floor plan on the main level and a centrally located stair maximize space efficiency, something that is key for a construction budget that values intimate detailing and character over size.
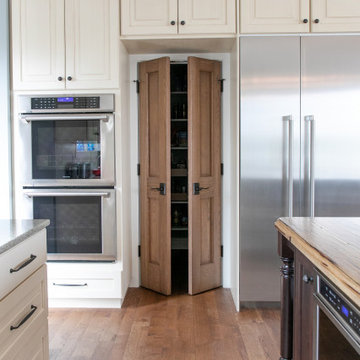
www.GenevaCabinet.com -
This kitchen designed by Joyce A. Zuelke features Plato Woodwork, Inc. cabinetry with the Coventry raised panel full overlay door. The perimeter has a painted finish in Sunlight with a heavy brushed brown glaze. The generous island is done in Country Walnut and shows off a beautiful Grothouse wood countertop.
#PlatoWoodwork Cabinetry
Bella Tile and Stone - Lake Geneva Backsplash,
S. Photography/ Shanna Wolf Photography
Lowell Custom Homes Builder
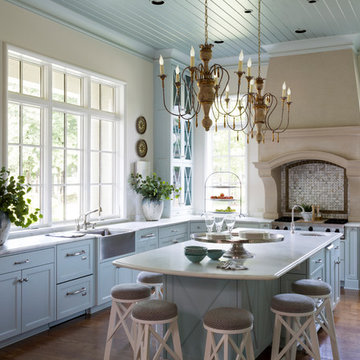
Harper Howey Interiors
Design ideas for a classic grey and cream u-shaped kitchen in Other with a belfast sink, recessed-panel cabinets, blue cabinets, medium hardwood flooring, an island and brown floors.
Design ideas for a classic grey and cream u-shaped kitchen in Other with a belfast sink, recessed-panel cabinets, blue cabinets, medium hardwood flooring, an island and brown floors.
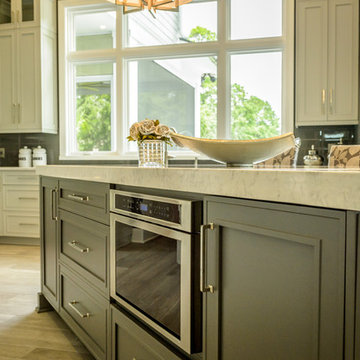
Another view of the kitchen and large island. Here we see the 3" Nuvo inverted edge detail for the Minuet Quartz by LG Viatera. It's the details that make the difference; in this case, the kitchen seems a little more sophisticated and contemporary just by using a different profile edge for the countertops. We also see the durable wood look porcelain tile floors in this shot.
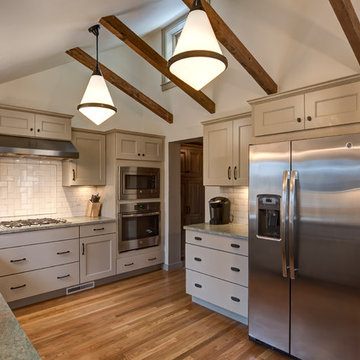
Country Kitchen, exposed beams, farmhouse sink, subway tile backsplash, Wellborn Cabinets, stainless appliances
Design ideas for a medium sized classic grey and cream l-shaped kitchen pantry in Boston with a belfast sink, recessed-panel cabinets, beige cabinets, granite worktops, beige splashback, metro tiled splashback, stainless steel appliances, medium hardwood flooring, no island and brown floors.
Design ideas for a medium sized classic grey and cream l-shaped kitchen pantry in Boston with a belfast sink, recessed-panel cabinets, beige cabinets, granite worktops, beige splashback, metro tiled splashback, stainless steel appliances, medium hardwood flooring, no island and brown floors.
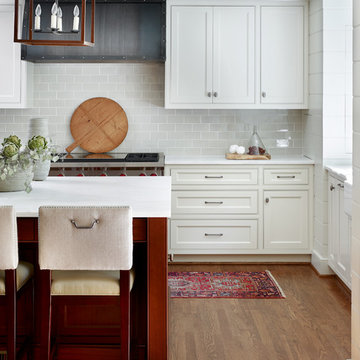
Emily Followill
Photo of a medium sized classic grey and cream u-shaped enclosed kitchen in Atlanta with beaded cabinets, white cabinets, grey splashback, an island, a belfast sink, metro tiled splashback, stainless steel appliances, medium hardwood flooring, marble worktops and brown floors.
Photo of a medium sized classic grey and cream u-shaped enclosed kitchen in Atlanta with beaded cabinets, white cabinets, grey splashback, an island, a belfast sink, metro tiled splashback, stainless steel appliances, medium hardwood flooring, marble worktops and brown floors.
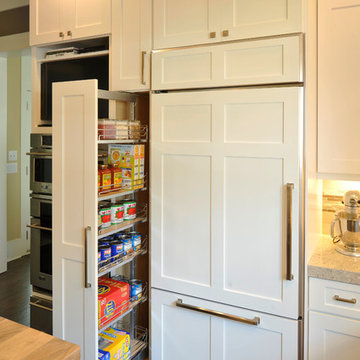
Bill LaFevor
Medium sized rural grey and cream u-shaped kitchen/diner in Nashville with a belfast sink, shaker cabinets, white cabinets, granite worktops, white splashback, porcelain splashback, stainless steel appliances, dark hardwood flooring, an island and brown floors.
Medium sized rural grey and cream u-shaped kitchen/diner in Nashville with a belfast sink, shaker cabinets, white cabinets, granite worktops, white splashback, porcelain splashback, stainless steel appliances, dark hardwood flooring, an island and brown floors.
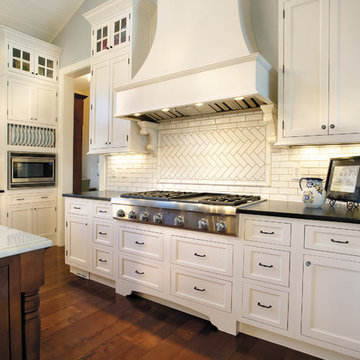
The kitchen was created in Lafontaine door style in Maple wood type finished in Marshmallow Cream with inset door in Maple wood type finished with custom stain. The kitchen was created with optional five-piece drawer headers.
The kitchen was designed by Mike McNally of Builders Cabinet Supply and Kristin Petro of Kristin Petro Interiors, Elmhurst IL.
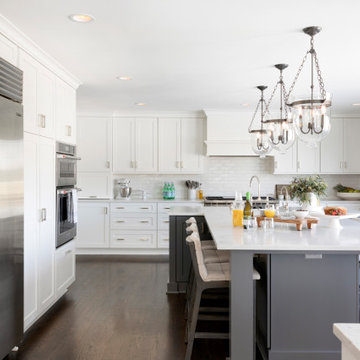
Photo of a medium sized classic grey and cream u-shaped kitchen in Minneapolis with a single-bowl sink, shaker cabinets, white cabinets, composite countertops, white splashback, ceramic splashback, stainless steel appliances, dark hardwood flooring, an island, brown floors and white worktops.
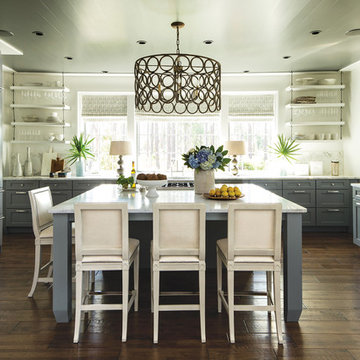
Inspiration for a classic grey and cream kitchen in Burlington with shaker cabinets, grey cabinets, window splashback, stainless steel appliances, dark hardwood flooring, an island and brown floors.
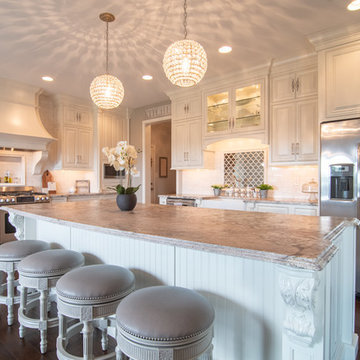
Traditional grey and cream u-shaped kitchen in Philadelphia with a belfast sink, raised-panel cabinets, white cabinets, white splashback, stainless steel appliances, dark hardwood flooring, an island, brown floors and grey worktops.
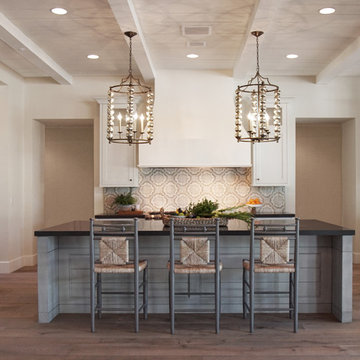
Heather Ryan, Interior Designer
H.Ryan Studio - Scottsdale, AZ
www.hryanstudio.com
Photo of a large traditional grey and cream u-shaped open plan kitchen in Phoenix with a belfast sink, shaker cabinets, grey cabinets, engineered stone countertops, multi-coloured splashback, terracotta splashback, stainless steel appliances, medium hardwood flooring, an island, brown floors, black worktops and a wood ceiling.
Photo of a large traditional grey and cream u-shaped open plan kitchen in Phoenix with a belfast sink, shaker cabinets, grey cabinets, engineered stone countertops, multi-coloured splashback, terracotta splashback, stainless steel appliances, medium hardwood flooring, an island, brown floors, black worktops and a wood ceiling.

The star of this South Carolina mountain home's traditional kitchen is the cast stone hood hanging above a black Lacanche range. The antique brass faucet and pot-filler add vintage sheen and coordinate with the range’s hardware. Dark walnut-stained beams, island and hardwood floors contrast with the ivory plaster walls and ceiling. Cabinets finished in a light taupe paint with chocolate glaze are accented in restoration glass with lead caming and pewter hardware. Black Pearl granite, which has been brushed and enhanced, tops the counters and climbs the backsplash. The stone's flecks of silver, gold and gray add depth. Counter stools covered in cream and taupe striped burlap are trimmed with bronze nails and pull up to the expansive island. Above the island hovers an iron chandelier, shedding light on the white farm sink. This space was designed to fill with friends – prepping, cooking and delighting in each luxurious detail. Just beyond this drool-worthy room is a peek of the home’s stately dining room.
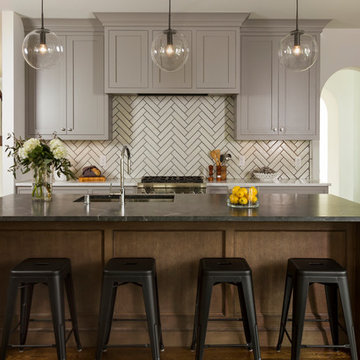
Photo by Seth Hannula
Inspiration for a large traditional grey and cream kitchen in Minneapolis with a submerged sink, shaker cabinets, dark hardwood flooring, an island, brown floors, grey cabinets, white splashback, stainless steel appliances and granite worktops.
Inspiration for a large traditional grey and cream kitchen in Minneapolis with a submerged sink, shaker cabinets, dark hardwood flooring, an island, brown floors, grey cabinets, white splashback, stainless steel appliances and granite worktops.

Design ideas for a large classic grey and cream kitchen in DC Metro with raised-panel cabinets, white cabinets, granite worktops, beige splashback, stone tiled splashback, integrated appliances, medium hardwood flooring, an island and brown floors.
Grey and Cream Kitchen with Brown Floors Ideas and Designs
2