Grey and Cream Kitchen with Orange Floors Ideas and Designs
Refine by:
Budget
Sort by:Popular Today
1 - 12 of 12 photos
Item 1 of 3
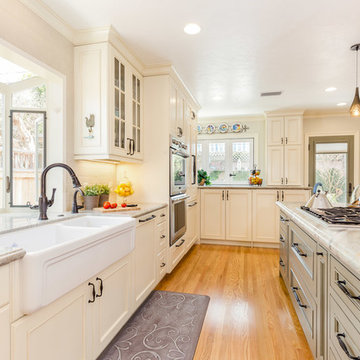
We had the pleasure of being featured in the Spring 2017 Home issue of Southbay Magazine. Showcased is an addition in south Redondo Beach where the goal was to bring the outdoors in. See the full spread for details on the project and our firm: http://www.oursouthbay.com/custom-design-construction-4/
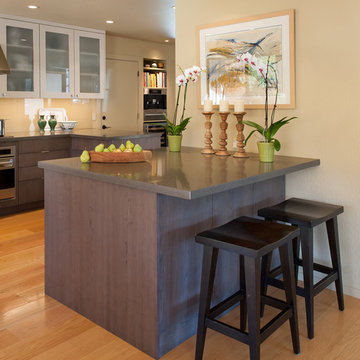
Photo of a medium sized retro grey and cream l-shaped open plan kitchen in San Francisco with a submerged sink, flat-panel cabinets, medium wood cabinets, engineered stone countertops, beige splashback, stainless steel appliances, medium hardwood flooring, an island, orange floors, grey worktops and all types of ceiling.

White cabinetry is always classic and this beautiful remodel completed in Durham is no exception. The hardwood floors run throughout the downstairs, tying the formal dining room, breakfast room, and living room all together. The soft cream walls offset the Blue Pearl granite countertops and white cabinets, making the space both inviting and elegant. Double islands allow guests to enjoy a nice glass of wine and a seat right in the kitchen while allowing the homeowners their own prep-island at the same time. The homeowners requested a kitchen built for entertaining for family and friends and this kitchen does not disappoint.
copyright 2011 marilyn peryer photography

Traditional Kitchen with Formal Style
This is an example of an expansive traditional grey and cream l-shaped kitchen/diner in Atlanta with raised-panel cabinets, beige cabinets, stainless steel appliances, a submerged sink, granite worktops, multi-coloured splashback, granite splashback, travertine flooring, an island, orange floors and beige worktops.
This is an example of an expansive traditional grey and cream l-shaped kitchen/diner in Atlanta with raised-panel cabinets, beige cabinets, stainless steel appliances, a submerged sink, granite worktops, multi-coloured splashback, granite splashback, travertine flooring, an island, orange floors and beige worktops.
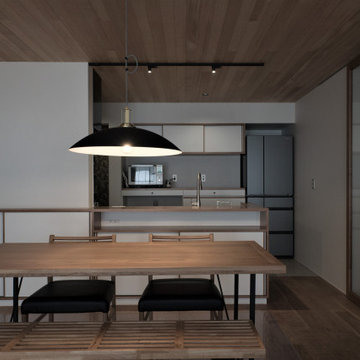
ダイニング・キッチンを見る
造作家具により空間と什器の一体感をつくりだす
Photo of a small grey and cream single-wall kitchen/diner in Other with a submerged sink, beaded cabinets, white cabinets, stainless steel worktops, white splashback, glass sheet splashback, coloured appliances, medium hardwood flooring, an island, orange floors, orange worktops and a wood ceiling.
Photo of a small grey and cream single-wall kitchen/diner in Other with a submerged sink, beaded cabinets, white cabinets, stainless steel worktops, white splashback, glass sheet splashback, coloured appliances, medium hardwood flooring, an island, orange floors, orange worktops and a wood ceiling.
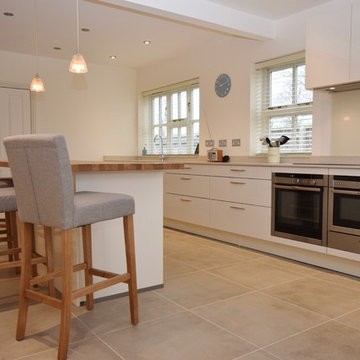
This kitchen is an elegant fusion of gloss and matt finishes with high-gloss cabinetry and quartz worktop alongside matt tiled flooring and solid oak island worktop.
The serene scheme of glossy cream doors and polished Silestone worktop reflects light back into the room, so not only do they look sleek and stylish but they are a practical choice too. The chrome handles add subtle detail to this neutral room and further inject a modern style to the plentiful drawers and cupboards. Colour is introduced through the use of soft lavender and greys with the clock, bar stools and cooking accessories.
The island forms the social hub of the space with the solid oak worktop finished with a soft matt appearance, bringing warmth and depth to the room. The bar stools transform three sides of the island into a breakfast bar where guests can sit and chat whilst food is prepared.
The state-of the-art, sleek Neff cooking appliances comprise of a single oven, combi microwave, warming drawer and induction hob whilst the built-in fridge/freezer, dishwasher and extractor fan seamlessly disappear into the room scheme. The island also conceals a wine cooler –ideal for storing wines and bubbly at the perfect temperature. The LED ceiling lighting maintains the minimalist feel and the two sculptural glass pendant lights hanging above the central island completes the look.
This kitchen is an example of how simplicity and elegance can create a kitchen that is flawlessly chic and functional.
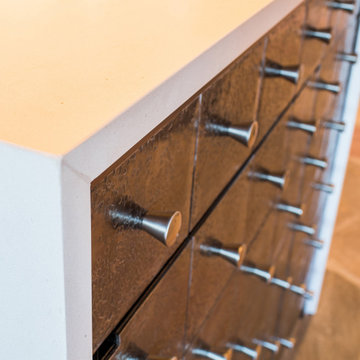
This counter is a fusion of style and functionality in transitional style decor. The hammered antique nickel finish adds to the kitchen's overall beauty.
Built by ULFBUILT - General Contractors in Vail Colorado.
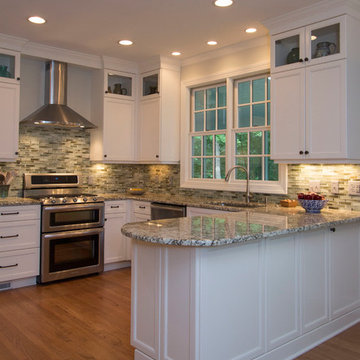
Marilyn Peryer Style House Copyright 2014
Inspiration for a medium sized traditional grey and cream u-shaped kitchen/diner in Raleigh with a submerged sink, recessed-panel cabinets, white cabinets, granite worktops, grey splashback, glass tiled splashback, stainless steel appliances, medium hardwood flooring, a breakfast bar, orange floors and multicoloured worktops.
Inspiration for a medium sized traditional grey and cream u-shaped kitchen/diner in Raleigh with a submerged sink, recessed-panel cabinets, white cabinets, granite worktops, grey splashback, glass tiled splashback, stainless steel appliances, medium hardwood flooring, a breakfast bar, orange floors and multicoloured worktops.
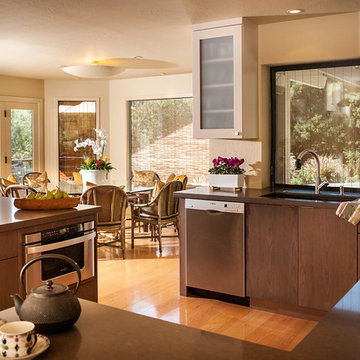
Design ideas for a medium sized retro grey and cream l-shaped open plan kitchen in San Francisco with a submerged sink, flat-panel cabinets, medium wood cabinets, engineered stone countertops, beige splashback, stainless steel appliances, medium hardwood flooring, an island, orange floors, grey worktops and all types of ceiling.

Photo of a medium sized midcentury grey and cream l-shaped open plan kitchen in San Francisco with a submerged sink, flat-panel cabinets, medium wood cabinets, engineered stone countertops, beige splashback, stainless steel appliances, medium hardwood flooring, an island, orange floors, grey worktops and all types of ceiling.
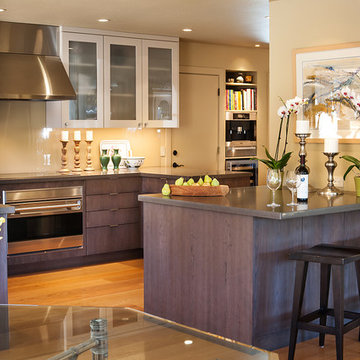
Inspiration for a medium sized retro grey and cream l-shaped open plan kitchen in San Francisco with a submerged sink, flat-panel cabinets, medium wood cabinets, engineered stone countertops, beige splashback, stainless steel appliances, medium hardwood flooring, an island, orange floors, grey worktops and all types of ceiling.
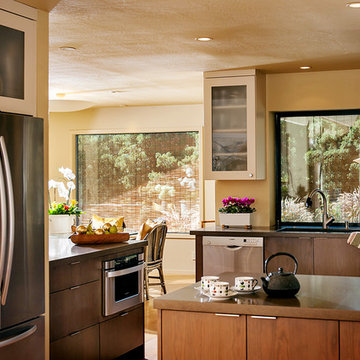
Medium sized midcentury grey and cream l-shaped open plan kitchen in San Francisco with a submerged sink, flat-panel cabinets, medium wood cabinets, engineered stone countertops, beige splashback, stainless steel appliances, medium hardwood flooring, an island, orange floors, grey worktops and all types of ceiling.
Grey and Cream Kitchen with Orange Floors Ideas and Designs
1