Grey and Cream Living Room with a Wood Burning Stove Ideas and Designs
Refine by:
Budget
Sort by:Popular Today
1 - 20 of 32 photos
Item 1 of 3

Emma Thompson
Photo of a medium sized scandinavian grey and cream open plan living room in London with white walls, concrete flooring, a wood burning stove, a freestanding tv, grey floors and feature lighting.
Photo of a medium sized scandinavian grey and cream open plan living room in London with white walls, concrete flooring, a wood burning stove, a freestanding tv, grey floors and feature lighting.

Recent renovation of an open plan kitchen and living area which included structural changes including a wall knockout and the installation of aluminium sliding doors. The Scandinavian style design consists of modern graphite kitchen cabinetry, an off-white quartz worktop, stainless steel cooker and a double Belfast sink on the rectangular island paired with brushed brass Caple taps to coordinate with the brushed brass pendant and wall lights. The living section of the space is light, layered and airy featuring various textures such as a sandstone wall behind the cream wood-burning stove, tongue and groove panelled wall, a bobble area rug, herringbone laminate floor and an antique tan leather chaise lounge.
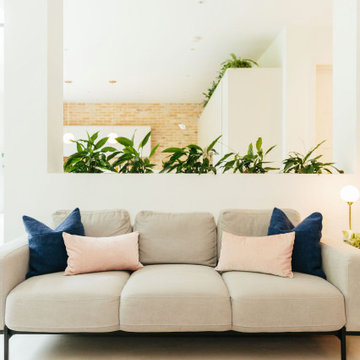
We created a dark blue panelled feature wall which creates cohesion through the room by linking it with the dark blue kitchen cabinets and it also helps to zone this space to give it its own identity, separate from the kitchen and dining spaces.
This also helps to hide the TV which is less obvious against a dark backdrop than a clean white wall.
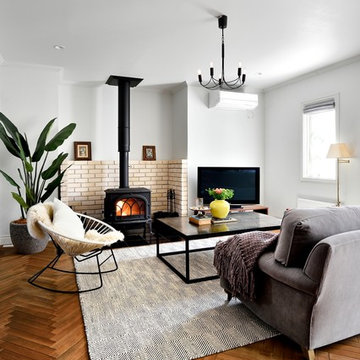
ヘリンボーン張りの無垢フローリングに暖炉の組み合わせは、まさに海外の住宅雑誌に掲載されているリビングルーム。北海道の寒い冬もお気に入りのソファに座って暖炉に薪をくべれば、心も身体も暖まりそうですね。© Maple Homes International.
This is an example of a scandi formal and grey and cream open plan living room in Other with white walls, medium hardwood flooring, a wood burning stove, a brick fireplace surround, a freestanding tv and brown floors.
This is an example of a scandi formal and grey and cream open plan living room in Other with white walls, medium hardwood flooring, a wood burning stove, a brick fireplace surround, a freestanding tv and brown floors.
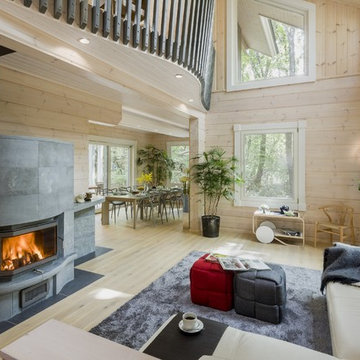
PHOTO BY: TARO HAYASAKI
This is an example of a rustic grey and cream living room in Tokyo Suburbs with light hardwood flooring, a wood burning stove, a metal fireplace surround and beige walls.
This is an example of a rustic grey and cream living room in Tokyo Suburbs with light hardwood flooring, a wood burning stove, a metal fireplace surround and beige walls.
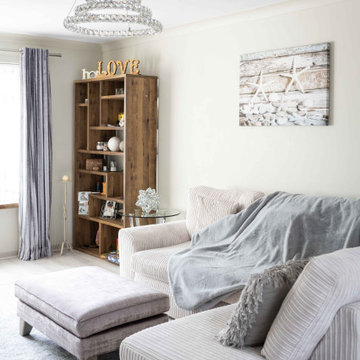
Jo wanted a neutral palette with a bit of bling
Photo of a medium sized contemporary formal and grey and cream enclosed living room in Essex with brown walls, laminate floors, a wood burning stove, a brick fireplace surround, a freestanding tv, grey floors and feature lighting.
Photo of a medium sized contemporary formal and grey and cream enclosed living room in Essex with brown walls, laminate floors, a wood burning stove, a brick fireplace surround, a freestanding tv, grey floors and feature lighting.
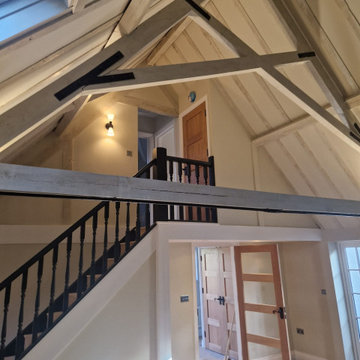
After
Design ideas for a large contemporary grey and cream open plan living room in Hertfordshire with beige walls, light hardwood flooring, a wood burning stove, a stone fireplace surround and exposed beams.
Design ideas for a large contemporary grey and cream open plan living room in Hertfordshire with beige walls, light hardwood flooring, a wood burning stove, a stone fireplace surround and exposed beams.
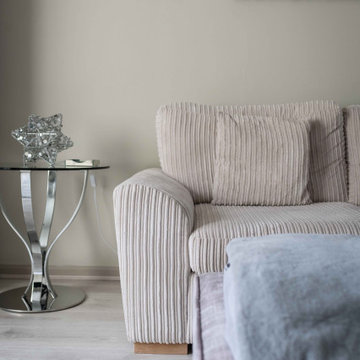
Jo wanted a neutral palette with a bit of bling
Medium sized contemporary formal and grey and cream enclosed living room in Essex with brown walls, laminate floors, a wood burning stove, a brick fireplace surround, a freestanding tv, grey floors and feature lighting.
Medium sized contemporary formal and grey and cream enclosed living room in Essex with brown walls, laminate floors, a wood burning stove, a brick fireplace surround, a freestanding tv, grey floors and feature lighting.
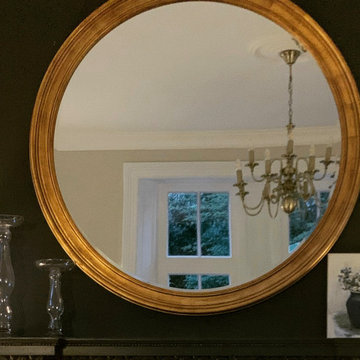
A Victorian detached family home renovated to a high standard. Original sash windows, mouldings, & doors beautifully restored by Avanti Decorators. Adding contemporary dark colours to the chimney breasts create drama. The remaining walls throughout the home are painted in a warm neutral palette which enhances the light and airy feel throughout the property. A mix of the client's original furniture along with newly sourced hand crafted pieces, adds to the timeless elegance of the decor.
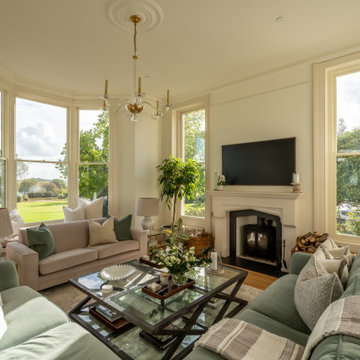
Large country home living room
Large classic formal and grey and cream living room in Sussex with beige walls, light hardwood flooring, a wood burning stove, a concrete fireplace surround, a wall mounted tv, brown floors, panelled walls and feature lighting.
Large classic formal and grey and cream living room in Sussex with beige walls, light hardwood flooring, a wood burning stove, a concrete fireplace surround, a wall mounted tv, brown floors, panelled walls and feature lighting.
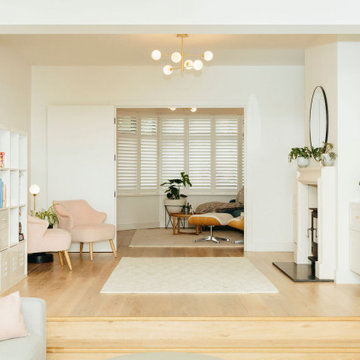
We created a dark blue panelled feature wall which creates cohesion through the room by linking it with the dark blue kitchen cabinets and it also helps to zone this space to give it its own identity, separate from the kitchen and dining spaces.
This also helps to hide the TV which is less obvious against a dark backdrop than a clean white wall.
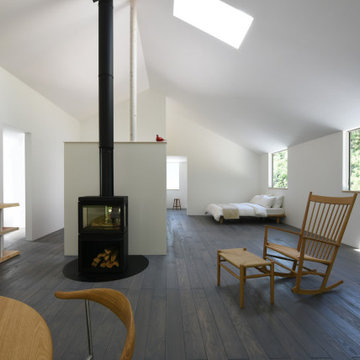
リビング、ダイニング、キッチン、ベッドルーム全てが一つになった特徴的なプラン。
ここにしかないくらしがあります_。
Small grey and cream open plan living room in Other with white walls, dark hardwood flooring, a wood burning stove, a metal fireplace surround, no tv and grey floors.
Small grey and cream open plan living room in Other with white walls, dark hardwood flooring, a wood burning stove, a metal fireplace surround, no tv and grey floors.
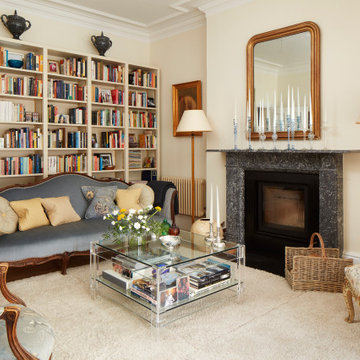
Large bohemian formal and grey and cream enclosed living room in London with beige walls, carpet, a wood burning stove, a stone fireplace surround and beige floors.
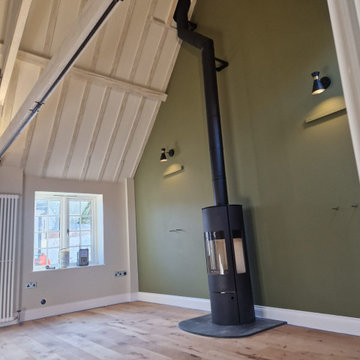
After
Photo of a large contemporary grey and cream open plan living room in Hertfordshire with beige walls, light hardwood flooring, a wood burning stove, a stone fireplace surround and exposed beams.
Photo of a large contemporary grey and cream open plan living room in Hertfordshire with beige walls, light hardwood flooring, a wood burning stove, a stone fireplace surround and exposed beams.
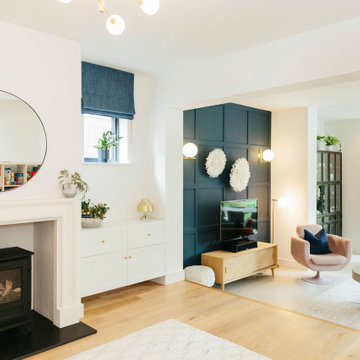
We created a dark blue panelled feature wall which creates cohesion through the room by linking it with the dark blue kitchen cabinets and it also helps to zone this space to give it its own identity, separate from the kitchen and dining spaces.
This also helps to hide the TV which is less obvious against a dark backdrop than a clean white wall.
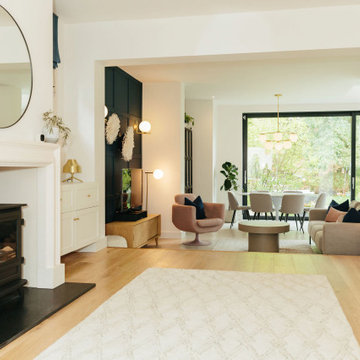
We created a dark blue panelled feature wall which creates cohesion through the room by linking it with the dark blue kitchen cabinets and it also helps to zone this space to give it its own identity, separate from the kitchen and dining spaces.
This also helps to hide the TV which is less obvious against a dark backdrop than a clean white wall.
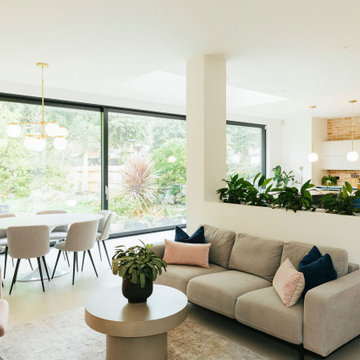
We created a dark blue panelled feature wall which creates cohesion through the room by linking it with the dark blue kitchen cabinets and it also helps to zone this space to give it its own identity, separate from the kitchen and dining spaces.
This also helps to hide the TV which is less obvious against a dark backdrop than a clean white wall.
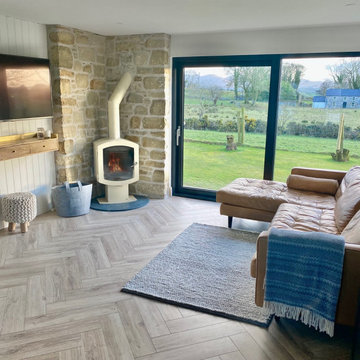
Recent renovation of an open plan kitchen and living area which included structural changes including a wall knockout and the installation of aluminium sliding doors. The Scandinavian style design consists of modern graphite kitchen cabinetry, an off-white quartz worktop, stainless steel cooker and a double Belfast sink on the rectangular island paired with brushed brass Caple taps to coordinate with the brushed brass pendant and wall lights. The living section of the space is light, layered and airy featuring various textures such as a sandstone wall behind the cream wood-burning stove, tongue and groove panelled wall, a bobble area rug, herringbone laminate floor and an antique tan leather chaise lounge.

We created a dark blue panelled feature wall which creates cohesion through the room by linking it with the dark blue kitchen cabinets and it also helps to zone this space to give it its own identity, separate from the kitchen and dining spaces.
This also helps to hide the TV which is less obvious against a dark backdrop than a clean white wall.
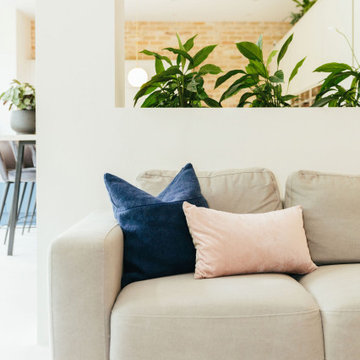
We created a dark blue panelled feature wall which creates cohesion through the room by linking it with the dark blue kitchen cabinets and it also helps to zone this space to give it its own identity, separate from the kitchen and dining spaces.
This also helps to hide the TV which is less obvious against a dark backdrop than a clean white wall.
Grey and Cream Living Room with a Wood Burning Stove Ideas and Designs
1