Grey and Cream Living Room with Beige Walls Ideas and Designs
Refine by:
Budget
Sort by:Popular Today
61 - 80 of 154 photos
Item 1 of 3
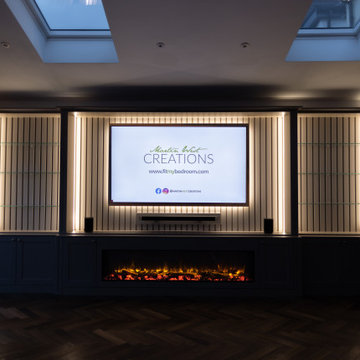
Looking for a show stopping living room piece to elevate your space?
Well with a massive 5.8m width, this statement piece features a sleek 2m wide electric fireplace, a built-in entertainment system, diamond polished glass ornament shelves & autograph (shaker) doors.
The warm, recessed strip lighting adds the perfect ambiance to your living room, while the exquisite pilasters and matching cornice add a touch of sophistication to the overall design.
Experience the ultimate in luxury and style with Martin West Creations - where exceptional craftsmanship meets unparalleled creativity.
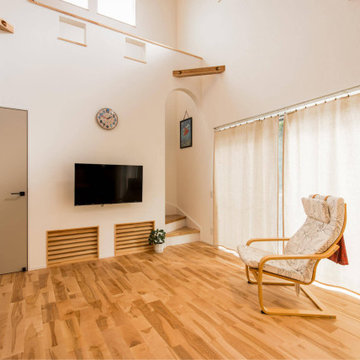
開放的な吹き抜けで、家のどこにいても家族の気配を感じられる間取り。
テレビは壁掛けで足元をスッキリ!
2階へ続く階段は、アールの下がり壁にしました。
Mediterranean grey and cream open plan living room in Other with beige walls, medium hardwood flooring, a wall mounted tv, beige floors, a wallpapered ceiling and wallpapered walls.
Mediterranean grey and cream open plan living room in Other with beige walls, medium hardwood flooring, a wall mounted tv, beige floors, a wallpapered ceiling and wallpapered walls.
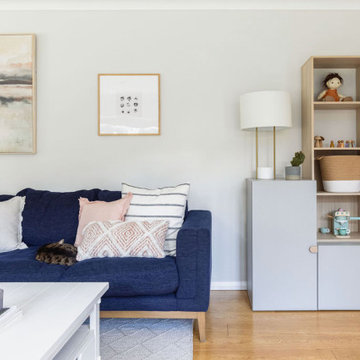
Medium sized traditional formal and grey and cream open plan living room in London with beige walls, medium hardwood flooring, a wall mounted tv and beige floors.
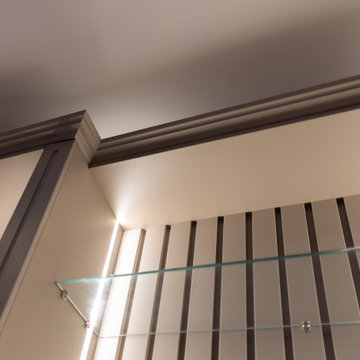
Looking for a show stopping living room piece to elevate your space?
Well with a massive 5.8m width, this statement piece features a sleek 2m wide electric fireplace, a built-in entertainment system, diamond polished glass ornament shelves & autograph (shaker) doors.
The warm, recessed strip lighting adds the perfect ambiance to your living room, while the exquisite pilasters and matching cornice add a touch of sophistication to the overall design.
Experience the ultimate in luxury and style with Martin West Creations - where exceptional craftsmanship meets unparalleled creativity.

Recent renovation of an open plan kitchen and living area which included structural changes including a wall knockout and the installation of aluminium sliding doors. The Scandinavian style design consists of modern graphite kitchen cabinetry, an off-white quartz worktop, stainless steel cooker and a double Belfast sink on the rectangular island paired with brushed brass Caple taps to coordinate with the brushed brass pendant and wall lights. The living section of the space is light, layered and airy featuring various textures such as a sandstone wall behind the cream wood-burning stove, tongue and groove panelled wall, a bobble area rug, herringbone laminate floor and an antique tan leather chaise lounge.
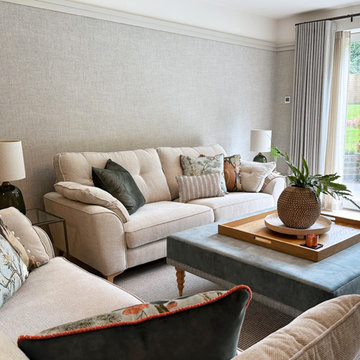
Family Living Room
Large scandi grey and cream open plan living room in Other with beige walls, carpet, beige floors, wallpapered walls and feature lighting.
Large scandi grey and cream open plan living room in Other with beige walls, carpet, beige floors, wallpapered walls and feature lighting.
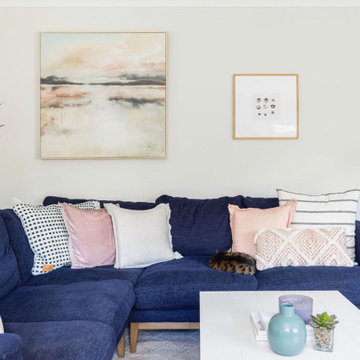
Design ideas for a medium sized classic formal and grey and cream open plan living room in London with beige walls, medium hardwood flooring, a wall mounted tv and beige floors.
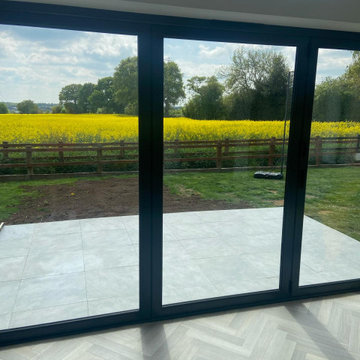
Stunning extension and refurb. Maximising those beautiful views! This was a pleasure to build.
Including large Bifolds, herringbone floor LVT, patio, grey steel doors.
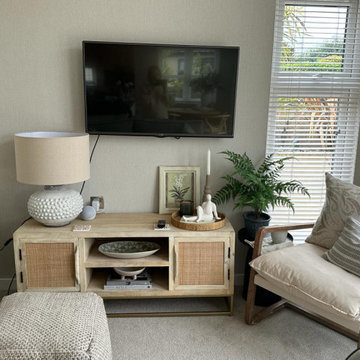
oliday Home Refresh!
We are very pleased to have worked on this beautiful chalet in Abersoch. We have very much enjoyed re-designing the interior for this particular client who has just bought this holiday home.
We can’t wait to work on the next one.
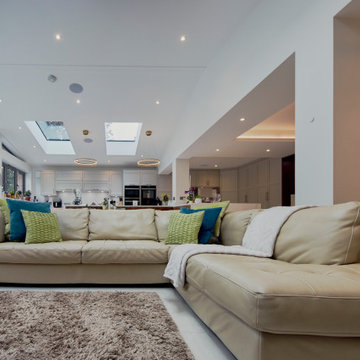
Inspiration for a large contemporary grey and cream open plan living room feature wall in London with a reading nook, beige walls, porcelain flooring, a ribbon fireplace, a stone fireplace surround, a built-in media unit, beige floors and a vaulted ceiling.
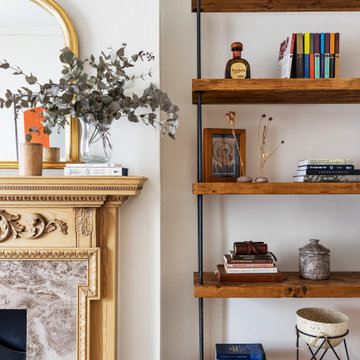
Our clients wanted a peaceful retreat to make the most of their time at home. During the Pandemic, they desired a space full of different textures, plants, and smells. Our team made the best of their existing living room features by enhancing them with a calm colour palette that evoked feelings of calmness and relaxation. With a cost-conscious renovation, the home has been cleverly thought to accommodate multiple purposes without sacrificing style. The end result was a soothing oasis where they could escape from the stress of everyday life and enjoy their time together.
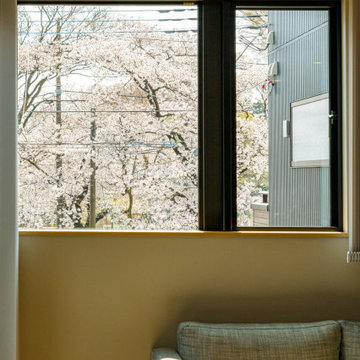
2階LDKの窓からは近隣の桜がよく見えます。家に居ながら、お花見気分。春になるのが楽しみな住まいです。
Design ideas for a medium sized industrial formal and grey and cream open plan living room in Tokyo Suburbs with no fireplace, no tv, beige walls, light hardwood flooring, beige floors, a wallpapered ceiling and wallpapered walls.
Design ideas for a medium sized industrial formal and grey and cream open plan living room in Tokyo Suburbs with no fireplace, no tv, beige walls, light hardwood flooring, beige floors, a wallpapered ceiling and wallpapered walls.
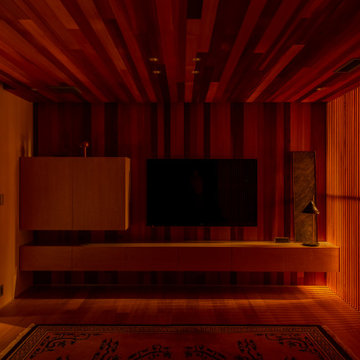
Inspiration for a modern grey and cream living room feature wall in Other with beige walls, light hardwood flooring, a wall mounted tv, beige floors, a wood ceiling and wood walls.
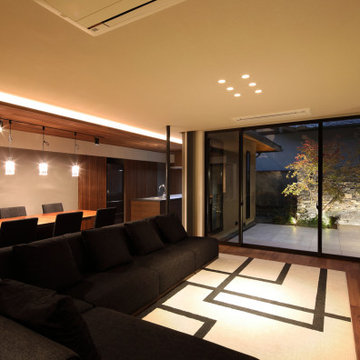
四季折々に中庭の風景を望むリビングへとリノベーション。構造の補強を行い 3室を一つながりのLDK空間へ
大空間を天井高さ・床段差などの変化で緩く分ける計画となっています。
友人を招いてのホームパーティーやテラスでのBBQなど楽しめるようにキッチンーダイニングーリビングーテラスの一体利用ができるようになっています。
リビングから見えにくい位置にガーデンシンクも備えています。
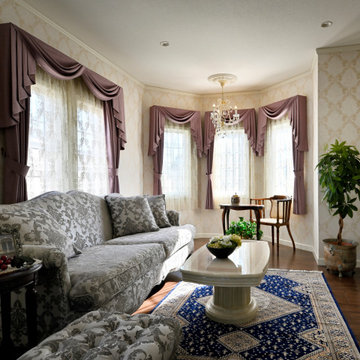
塔屋のあるリビングルーム。オーダーのスワッグバランスカーテン。
Design ideas for a medium sized classic grey and cream open plan living room in Tokyo with beige walls, plywood flooring, a freestanding tv, brown floors, a wallpapered ceiling and wallpapered walls.
Design ideas for a medium sized classic grey and cream open plan living room in Tokyo with beige walls, plywood flooring, a freestanding tv, brown floors, a wallpapered ceiling and wallpapered walls.
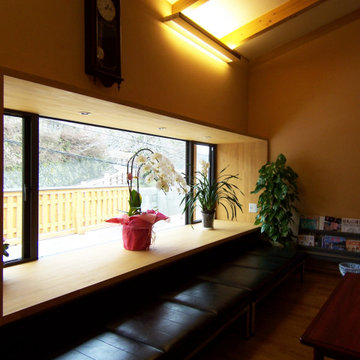
Design ideas for a medium sized formal and grey and cream open plan living room in Fukuoka with beige walls, medium hardwood flooring, no fireplace, no tv, brown floors and exposed beams.
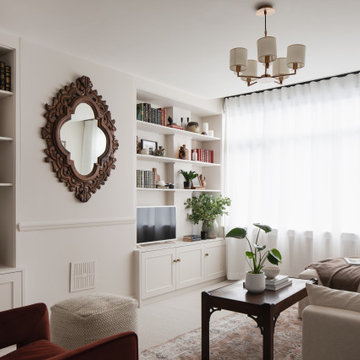
Inspiration for a medium sized traditional grey and cream enclosed living room feature wall in London with beige walls, carpet, beige floors and wallpapered walls.
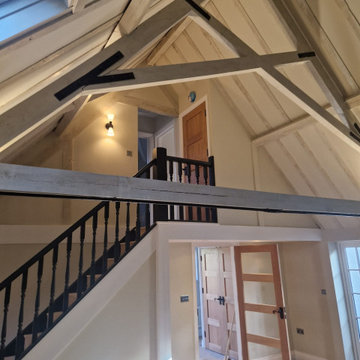
After
Design ideas for a large contemporary grey and cream open plan living room in Hertfordshire with beige walls, light hardwood flooring, a wood burning stove, a stone fireplace surround and exposed beams.
Design ideas for a large contemporary grey and cream open plan living room in Hertfordshire with beige walls, light hardwood flooring, a wood burning stove, a stone fireplace surround and exposed beams.
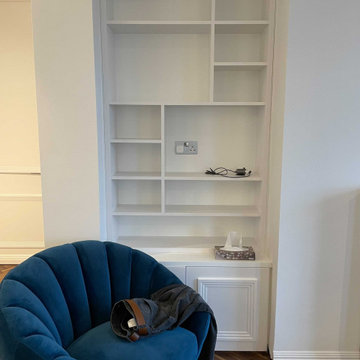
Bespoke doors, cabinets and wardrobe build and fit for Chiswick property. Designed by Nous Design.
Photo of a large contemporary grey and cream open plan living room in London with beige walls and a built-in media unit.
Photo of a large contemporary grey and cream open plan living room in London with beige walls and a built-in media unit.
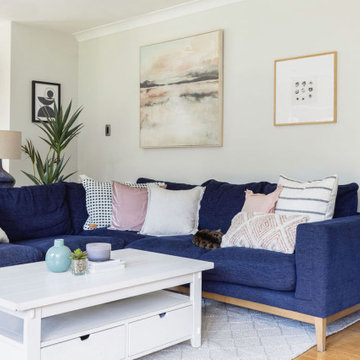
This is an example of a medium sized classic formal and grey and cream open plan living room in London with beige walls, medium hardwood flooring, a wall mounted tv and beige floors.
Grey and Cream Living Room with Beige Walls Ideas and Designs
4