Grey and Cream Living Room with No Fireplace Ideas and Designs
Refine by:
Budget
Sort by:Popular Today
1 - 20 of 137 photos
Item 1 of 3
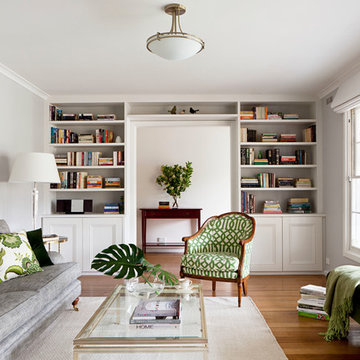
Residential Interior Design & Decoration project by Camilla Molders Design
Photographed by Marcel Aucar for Home Beautiful Magazine Australia
Photo of a medium sized classic grey and cream enclosed living room in Melbourne with a reading nook, grey walls, medium hardwood flooring, no fireplace, no tv and feature lighting.
Photo of a medium sized classic grey and cream enclosed living room in Melbourne with a reading nook, grey walls, medium hardwood flooring, no fireplace, no tv and feature lighting.
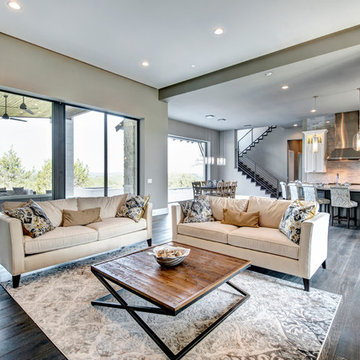
Furniture provided by customer.
This is an example of a medium sized traditional grey and cream open plan living room in Austin with grey walls, dark hardwood flooring and no fireplace.
This is an example of a medium sized traditional grey and cream open plan living room in Austin with grey walls, dark hardwood flooring and no fireplace.
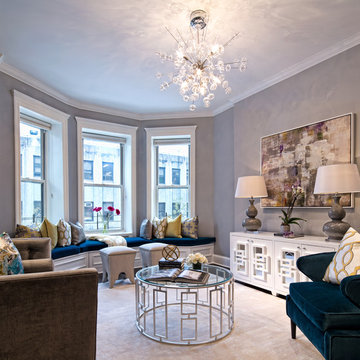
Craig Denis Photography
Classic formal and grey and cream enclosed living room in New York with grey walls, no fireplace and no tv.
Classic formal and grey and cream enclosed living room in New York with grey walls, no fireplace and no tv.
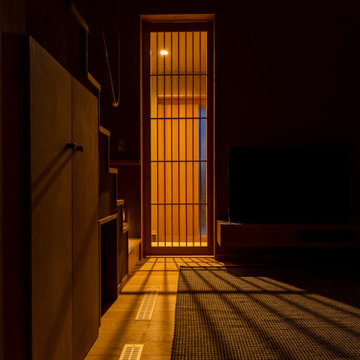
玄関から繋がるリビング入口はタモ製引き込み戸。格子デザインが和の雰囲気を出しています。
Photo of a medium sized grey and cream open plan living room in Other with beige walls, light hardwood flooring, no fireplace, a freestanding tv and beige floors.
Photo of a medium sized grey and cream open plan living room in Other with beige walls, light hardwood flooring, no fireplace, a freestanding tv and beige floors.
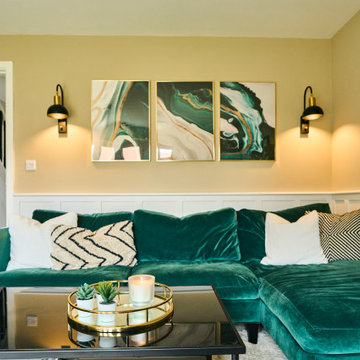
Design ideas for a large formal and grey and cream open plan living room in Hampshire with beige walls, carpet, no fireplace, a wall mounted tv, beige floors, panelled walls and feature lighting.
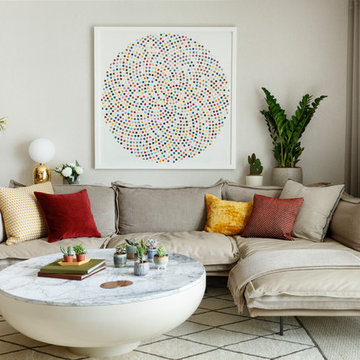
Inspiration for a contemporary grey and cream living room curtain in London with no fireplace, no tv and beige walls.

通り抜ける土間のある家
滋賀県野洲市の古くからの民家が立ち並ぶ敷地で530㎡の敷地にあった、古民家を解体し、住宅を新築する計画となりました。
南面、東面は、既存の民家が立ち並んでお、西側は、自己所有の空き地と、隣接して
同じく空き地があります。どちらの敷地も道路に接することのない敷地で今後、住宅を
建築する可能性は低い。このため、西面に開く家を計画することしました。
ご主人様は、バイクが趣味ということと、土間も希望されていました。そこで、
入り口である玄関から西面の空地に向けて住居空間を通り抜けるような開かれた
空間が作れないかと考えました。
この通り抜ける土間空間をコンセプト計画を行った。土間空間を中心に収納や居室部分
を配置していき、外と中を感じられる空間となってる。
広い敷地を生かし、平屋の住宅の計画となっていて東面から吹き抜けを通し、光を取り入れる計画となっている。西面は、大きく軒を出し、西日の対策と外部と内部を繋げる軒下空間
としています。
建物の奥へ行くほどプライベート空間が保たれる計画としています。
北側の玄関から西側のオープン敷地へと通り抜ける土間は、そこに訪れる人が自然と
オープンな敷地へと誘うような計画となっています。土間を中心に開かれた空間は、
外との繋がりを感じることができ豊かな気持ちになれる建物となりました。

Design ideas for a classic grey and cream living room in Buckinghamshire with white walls, medium hardwood flooring, no fireplace and a built-in media unit.
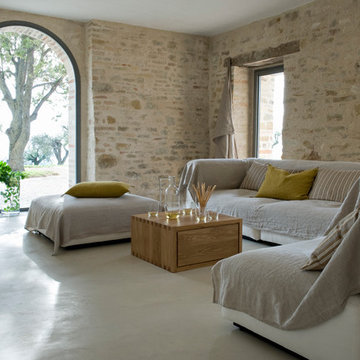
Photo of a large rural formal and grey and cream enclosed living room in Other with beige walls, no fireplace and no tv.
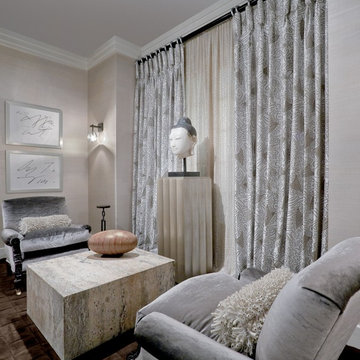
Inspiration for a small world-inspired formal and grey and cream enclosed living room in Chicago with grey walls, carpet, no fireplace and no tv.

Photo of a contemporary grey and cream living room in Tokyo with yellow walls, medium hardwood flooring, no fireplace and no tv.
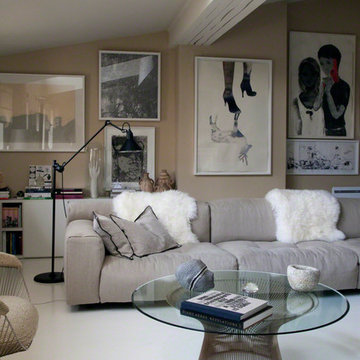
Décorateur : www.maison-hand.com
Photos : © Boigontier
Medium sized contemporary grey and cream open plan living room in Other with beige walls, no fireplace and no tv.
Medium sized contemporary grey and cream open plan living room in Other with beige walls, no fireplace and no tv.
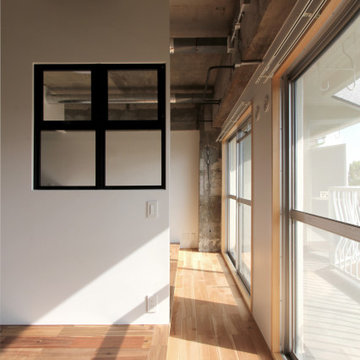
Small industrial grey and cream open plan living room in Other with white walls, dark hardwood flooring, no fireplace, a freestanding tv, brown floors, exposed beams and tongue and groove walls.
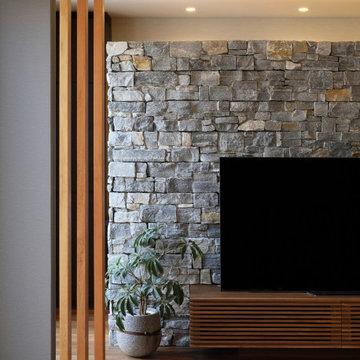
四季折々に中庭の風景を望むリビング空間へとリノベーション。大空間を天井高さ・床段差などの変化で緩く分ける計画となっています。
石の壁後ろは、デスクスペースになっています。
作業中や学習中でデスク周りが煩雑になっていても、リビングからは見えないようになっています。
Inspiration for a large grey and cream open plan living room feature wall in Other with beige walls, dark hardwood flooring, no fireplace, a freestanding tv and brown floors.
Inspiration for a large grey and cream open plan living room feature wall in Other with beige walls, dark hardwood flooring, no fireplace, a freestanding tv and brown floors.
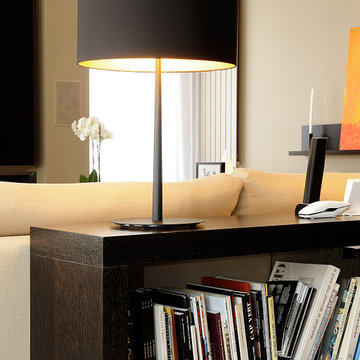
Pour cet appartement Haussmannien de 240 m2, nos clients souhaitaient réunir deux appartements anciens d’un même palier, les rénover et les réaménager complètement. Les logements ne convenaient pas à leurs envies et à leurs besoins.
Pour que l’appartement soit en adéquation avec le mode de vie de nos clients, nous avons repensé complètement la distribution des pièces. L’objectif était d’apporter une cohérence à l’ensemble du logement.
En collaboration avec l’architecte d’intérieur, les modifications ont été décidées pour créer de nouveaux espaces de vie :
• Modification de l’emplacement de la cuisine
• Création d’une salle de bain supplémentaire
• Création et aménagement d’un dressing
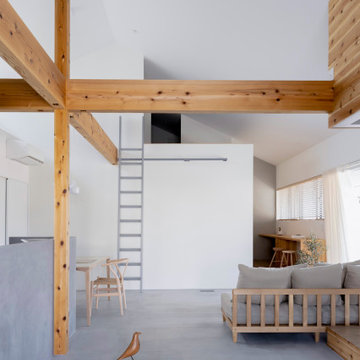
通り抜ける土間のある家
滋賀県野洲市の古くからの民家が立ち並ぶ敷地で530㎡の敷地にあった、古民家を解体し、住宅を新築する計画となりました。
南面、東面は、既存の民家が立ち並んでお、西側は、自己所有の空き地と、隣接して
同じく空き地があります。どちらの敷地も道路に接することのない敷地で今後、住宅を
建築する可能性は低い。このため、西面に開く家を計画することしました。
ご主人様は、バイクが趣味ということと、土間も希望されていました。そこで、
入り口である玄関から西面の空地に向けて住居空間を通り抜けるような開かれた
空間が作れないかと考えました。
この通り抜ける土間空間をコンセプト計画を行った。土間空間を中心に収納や居室部分
を配置していき、外と中を感じられる空間となってる。
広い敷地を生かし、平屋の住宅の計画となっていて東面から吹き抜けを通し、光を取り入れる計画となっている。西面は、大きく軒を出し、西日の対策と外部と内部を繋げる軒下空間
としています。
建物の奥へ行くほどプライベート空間が保たれる計画としています。
北側の玄関から西側のオープン敷地へと通り抜ける土間は、そこに訪れる人が自然と
オープンな敷地へと誘うような計画となっています。土間を中心に開かれた空間は、
外との繋がりを感じることができ豊かな気持ちになれる建物となりました。
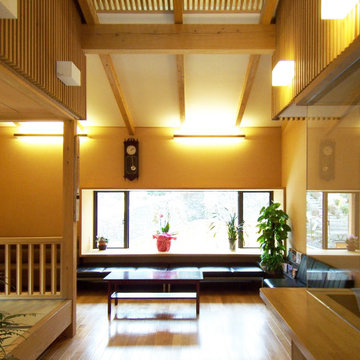
Design ideas for a medium sized formal and grey and cream open plan living room in Fukuoka with beige walls, medium hardwood flooring, no fireplace, no tv, brown floors and exposed beams.
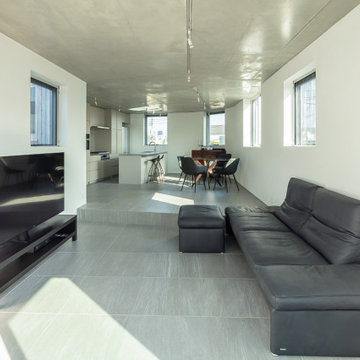
Design ideas for a large modern grey and cream open plan living room in Tokyo with white walls, ceramic flooring, no fireplace, a freestanding tv and grey floors.
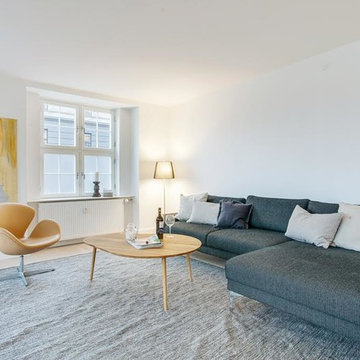
Inspiration for a scandi grey and cream living room in Copenhagen with white walls, light hardwood flooring, no fireplace and no tv.
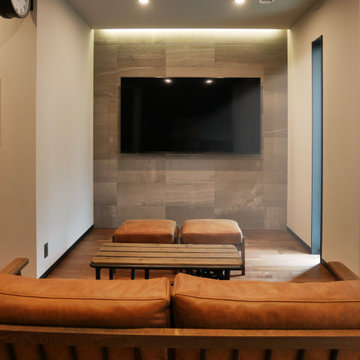
CRUSH CRUSH PROJECTのクランキーテーブルを採用しております。無垢材のカラーを基調とした落ち着いた空間で、天井も2600mmと高く、家族がリラックスして過ごせるダイニングとなっております。アイランドキッチンも近く、食事の際も動線がシンプルで過ごしやすいです。
Inspiration for a modern grey and cream open plan living room in Osaka with a reading nook, white walls, medium hardwood flooring, no fireplace, a wall mounted tv, white floors, a wallpapered ceiling and wallpapered walls.
Inspiration for a modern grey and cream open plan living room in Osaka with a reading nook, white walls, medium hardwood flooring, no fireplace, a wall mounted tv, white floors, a wallpapered ceiling and wallpapered walls.
Grey and Cream Living Room with No Fireplace Ideas and Designs
1