Grey and Cream Shower Room Bathroom Ideas and Designs
Refine by:
Budget
Sort by:Popular Today
1 - 20 of 51 photos
Item 1 of 3
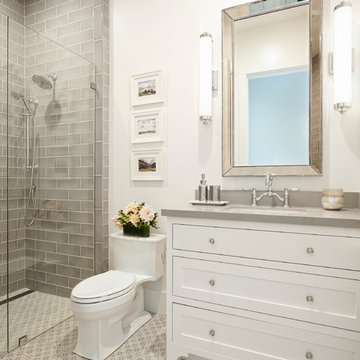
Inspiration for a country grey and cream shower room bathroom in San Francisco with shaker cabinets, white cabinets, a one-piece toilet, grey tiles, metro tiles, white walls, porcelain flooring, a submerged sink, engineered stone worktops, grey floors, a hinged door, grey worktops and an alcove shower.

Vibrant Bathroom in Horsham, West Sussex
Glossy, fitted furniture and fantastic tile choices combine within this Horsham bathroom in a vibrant design.
The Brief
This Horsham client sought our help to replace what was a dated bathroom space with a vibrant and modern design.
With a relatively minimal brief of a shower room and other essential inclusions, designer Martin was tasked with conjuring a design to impress this client and fulfil their needs for years to come.
Design Elements
To make the most of the space in this room designer Martin has placed the shower in the alcove of this room, using an in-swinging door from supplier Crosswater for easy access. A useful niche also features within the shower for showering essentials.
This layout meant that there was plenty of space to move around and plenty of floor space to maintain a spacious feel.
Special Inclusions
To incorporate suitable storage Martin has used wall-to-wall fitted furniture in a White Gloss finish from supplier Mereway. This furniture choice meant a semi-recessed basin and concealed cistern would fit seamlessly into this design, whilst adding useful storage space.
A HiB Ambience illuminating mirror has been installed above the furniture area, which is equipped with ambient illuminating and demisting capabilities.
Project Highlight
Fantastic tile choices are the undoubtable highlight of this project.
Vibrant blue herringbone-laid tiles combine nicely with the earthy wall tiles, and the colours of the geometric floor tiles compliment these tile choices further.
The End Result
The result is a well-thought-out and spacious design, that combines numerous colours to great effect. This project is also a great example of what our design team can achieve in a relatively compact bathroom space.
If you are seeking a transformation to your bathroom space, discover how our expert designers can create a great design that meets all your requirements.
To arrange a free design appointment visit a showroom or book an appointment now!
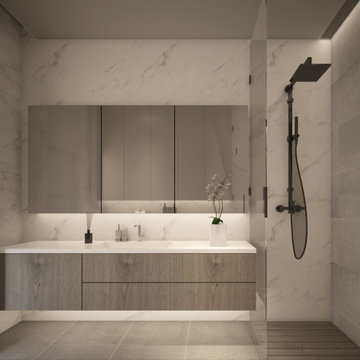
Check out this bathroom in a modern design with seamless lines and smooth shades and textures.
The wet room at the shower area, creates a flow to the bath floor for a more spacious feel. With enough storage in both wall and base cabinets. The counter top in quartz and built in washbasin keeps the surface hygiene easy to clean. For an easy circulation in the bathroom and a relaxing atmosphere let us design your bathroom.
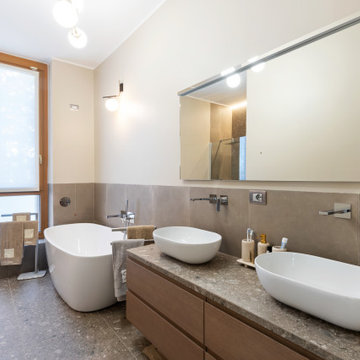
Evoluzione di un progetto di ristrutturazione completa appartamento da 110mq
Inspiration for a large contemporary grey and cream shower room bathroom in Milan with beaded cabinets, light wood cabinets, a freestanding bath, a built-in shower, a two-piece toilet, grey tiles, stone tiles, white walls, porcelain flooring, a vessel sink, limestone worktops, grey floors, an open shower, grey worktops, double sinks, a floating vanity unit and a drop ceiling.
Inspiration for a large contemporary grey and cream shower room bathroom in Milan with beaded cabinets, light wood cabinets, a freestanding bath, a built-in shower, a two-piece toilet, grey tiles, stone tiles, white walls, porcelain flooring, a vessel sink, limestone worktops, grey floors, an open shower, grey worktops, double sinks, a floating vanity unit and a drop ceiling.
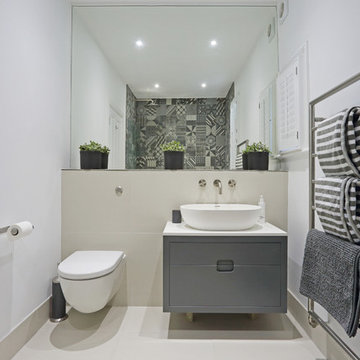
This is an example of a medium sized contemporary grey and cream shower room bathroom in London with flat-panel cabinets, grey cabinets, a wall mounted toilet, white walls, a vessel sink, beige floors and white worktops.
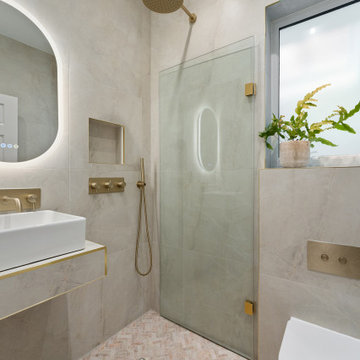
Small contemporary grey and cream bathroom in London with white cabinets, a one-piece toilet, multi-coloured tiles, ceramic tiles, multi-coloured walls, marble flooring, a wall-mounted sink, white floors, a hinged door, a wall niche, a single sink and a floating vanity unit.

This 6,000sf luxurious custom new construction 5-bedroom, 4-bath home combines elements of open-concept design with traditional, formal spaces, as well. Tall windows, large openings to the back yard, and clear views from room to room are abundant throughout. The 2-story entry boasts a gently curving stair, and a full view through openings to the glass-clad family room. The back stair is continuous from the basement to the finished 3rd floor / attic recreation room.
The interior is finished with the finest materials and detailing, with crown molding, coffered, tray and barrel vault ceilings, chair rail, arched openings, rounded corners, built-in niches and coves, wide halls, and 12' first floor ceilings with 10' second floor ceilings.
It sits at the end of a cul-de-sac in a wooded neighborhood, surrounded by old growth trees. The homeowners, who hail from Texas, believe that bigger is better, and this house was built to match their dreams. The brick - with stone and cast concrete accent elements - runs the full 3-stories of the home, on all sides. A paver driveway and covered patio are included, along with paver retaining wall carved into the hill, creating a secluded back yard play space for their young children.
Project photography by Kmieick Imagery.
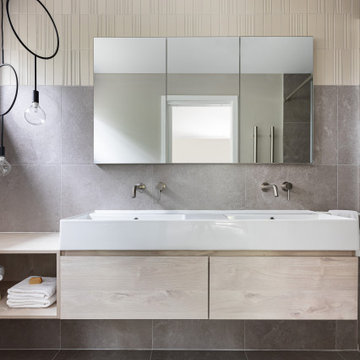
Small contemporary grey and cream shower room bathroom in Melbourne with beaded cabinets, light wood cabinets, an alcove shower, a bidet, beige tiles, porcelain tiles, grey walls, porcelain flooring, an integrated sink, grey floors, a sliding door, white worktops, feature lighting, double sinks and a floating vanity unit.
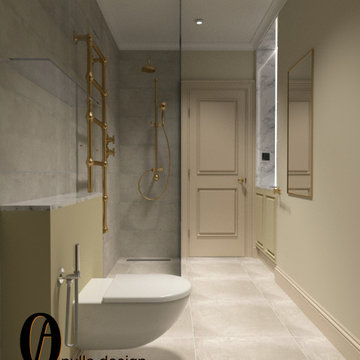
Project from design to Completion
Small contemporary grey and cream bathroom in London with beaded cabinets, beige cabinets, a wall mounted toilet, grey tiles, porcelain tiles, beige walls, porcelain flooring, a built-in sink, marble worktops, grey floors, an open shower, white worktops, a laundry area, a single sink, a built in vanity unit and a drop ceiling.
Small contemporary grey and cream bathroom in London with beaded cabinets, beige cabinets, a wall mounted toilet, grey tiles, porcelain tiles, beige walls, porcelain flooring, a built-in sink, marble worktops, grey floors, an open shower, white worktops, a laundry area, a single sink, a built in vanity unit and a drop ceiling.
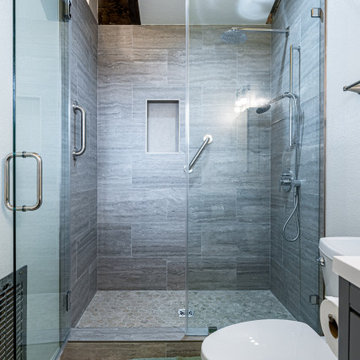
Santa Monica, CA / Complete Bathroom Remodel
Installation of all tile work; Shower, floor and walls. All required plumbing and electrical needs per the project. Installation of the vanity, toilet, mirrors, lighting and a fresh paint to finish.
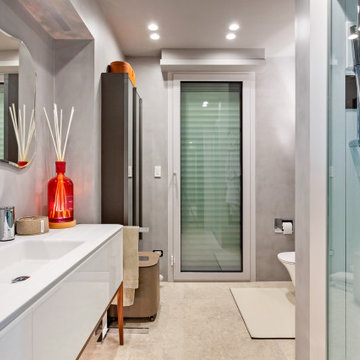
Bagno 1 - bagno interamente rivestito in microcemento colore grigio e pavimento in pietra vicentina. Doccia con bagno turco, controsoffitto con faretti e striscia led sopra il lavandino.
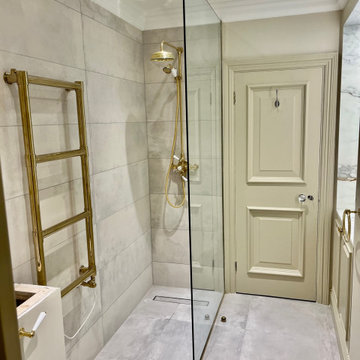
Project from design to Completion
Inspiration for a small contemporary grey and cream bathroom in London with beaded cabinets, beige cabinets, a wall mounted toilet, grey tiles, porcelain tiles, beige walls, porcelain flooring, a built-in sink, marble worktops, grey floors, an open shower, white worktops, a laundry area, a single sink, a built in vanity unit and a drop ceiling.
Inspiration for a small contemporary grey and cream bathroom in London with beaded cabinets, beige cabinets, a wall mounted toilet, grey tiles, porcelain tiles, beige walls, porcelain flooring, a built-in sink, marble worktops, grey floors, an open shower, white worktops, a laundry area, a single sink, a built in vanity unit and a drop ceiling.
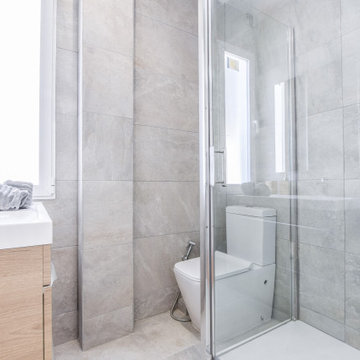
Aseo de cortesía con ducha integrada.
Medium sized traditional grey and cream shower room bathroom in Madrid with freestanding cabinets, brown cabinets, a built-in shower, a one-piece toilet, grey tiles, grey walls, porcelain flooring, a built-in sink, solid surface worktops, grey floors, a sliding door, white worktops, a single sink and a built in vanity unit.
Medium sized traditional grey and cream shower room bathroom in Madrid with freestanding cabinets, brown cabinets, a built-in shower, a one-piece toilet, grey tiles, grey walls, porcelain flooring, a built-in sink, solid surface worktops, grey floors, a sliding door, white worktops, a single sink and a built in vanity unit.
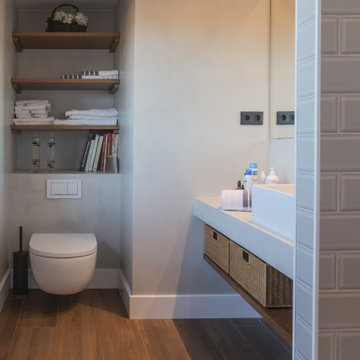
Photo of a modern grey and cream shower room bathroom in Barcelona with a built-in shower, blue tiles, ceramic tiles, grey walls, dark hardwood flooring, a wall-mounted sink, marble worktops, brown floors, a sliding door, white worktops, a single sink, a floating vanity unit and a drop ceiling.

This 6,000sf luxurious custom new construction 5-bedroom, 4-bath home combines elements of open-concept design with traditional, formal spaces, as well. Tall windows, large openings to the back yard, and clear views from room to room are abundant throughout. The 2-story entry boasts a gently curving stair, and a full view through openings to the glass-clad family room. The back stair is continuous from the basement to the finished 3rd floor / attic recreation room.
The interior is finished with the finest materials and detailing, with crown molding, coffered, tray and barrel vault ceilings, chair rail, arched openings, rounded corners, built-in niches and coves, wide halls, and 12' first floor ceilings with 10' second floor ceilings.
It sits at the end of a cul-de-sac in a wooded neighborhood, surrounded by old growth trees. The homeowners, who hail from Texas, believe that bigger is better, and this house was built to match their dreams. The brick - with stone and cast concrete accent elements - runs the full 3-stories of the home, on all sides. A paver driveway and covered patio are included, along with paver retaining wall carved into the hill, creating a secluded back yard play space for their young children.
Project photography by Kmieick Imagery.
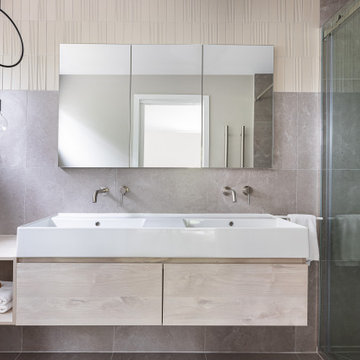
This is an example of a small contemporary grey and cream shower room bathroom in Melbourne with beaded cabinets, light wood cabinets, an alcove shower, a bidet, beige tiles, porcelain tiles, grey walls, porcelain flooring, an integrated sink, grey floors, a sliding door, white worktops, feature lighting, double sinks and a floating vanity unit.
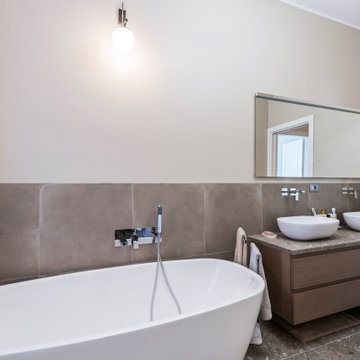
Evoluzione di un progetto di ristrutturazione completa appartamento da 110mq
Design ideas for a large contemporary grey and cream shower room bathroom in Milan with beaded cabinets, light wood cabinets, a freestanding bath, a built-in shower, a two-piece toilet, grey tiles, stone tiles, white walls, porcelain flooring, a vessel sink, limestone worktops, grey floors, an open shower, grey worktops, double sinks, a floating vanity unit and a drop ceiling.
Design ideas for a large contemporary grey and cream shower room bathroom in Milan with beaded cabinets, light wood cabinets, a freestanding bath, a built-in shower, a two-piece toilet, grey tiles, stone tiles, white walls, porcelain flooring, a vessel sink, limestone worktops, grey floors, an open shower, grey worktops, double sinks, a floating vanity unit and a drop ceiling.
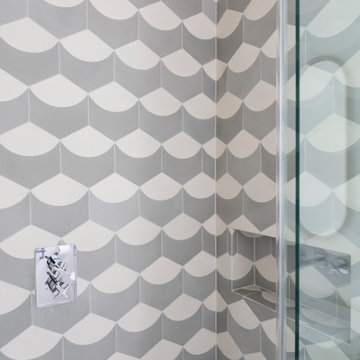
Ensuite shower in patterned encaustic tiles by Marrakech Design
Medium sized contemporary grey and cream shower room bathroom in London with a walk-in shower, grey tiles, cement tiles, grey walls, a built-in sink, a hinged door and a built in vanity unit.
Medium sized contemporary grey and cream shower room bathroom in London with a walk-in shower, grey tiles, cement tiles, grey walls, a built-in sink, a hinged door and a built in vanity unit.
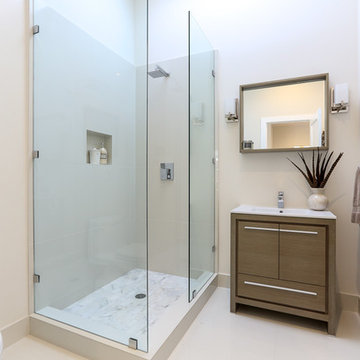
Bathroom
Adam Willis Photography
Design ideas for a medium sized contemporary grey and cream shower room bathroom in San Francisco with flat-panel cabinets, dark wood cabinets, a corner shower, a one-piece toilet, white walls, an integrated sink, engineered stone worktops, white floors, a hinged door and white worktops.
Design ideas for a medium sized contemporary grey and cream shower room bathroom in San Francisco with flat-panel cabinets, dark wood cabinets, a corner shower, a one-piece toilet, white walls, an integrated sink, engineered stone worktops, white floors, a hinged door and white worktops.
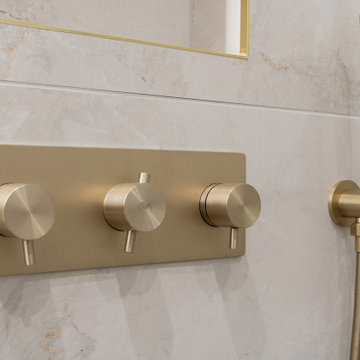
Photo of a small contemporary grey and cream bathroom in London with white cabinets, a one-piece toilet, multi-coloured tiles, ceramic tiles, multi-coloured walls, marble flooring, a wall-mounted sink, white floors, a hinged door, a wall niche, a single sink and a floating vanity unit.
Grey and Cream Shower Room Bathroom Ideas and Designs
1

 Shelves and shelving units, like ladder shelves, will give you extra space without taking up too much floor space. Also look for wire, wicker or fabric baskets, large and small, to store items under or next to the sink, or even on the wall.
Shelves and shelving units, like ladder shelves, will give you extra space without taking up too much floor space. Also look for wire, wicker or fabric baskets, large and small, to store items under or next to the sink, or even on the wall.  The sink, the mirror, shower and/or bath are the places where you might want the clearest and strongest light. You can use these if you want it to be bright and clear. Otherwise, you might want to look at some soft, ambient lighting in the form of chandeliers, short pendants or wall lamps. You could use accent lighting around your bath in the form to create a tranquil, spa feel, as well.
The sink, the mirror, shower and/or bath are the places where you might want the clearest and strongest light. You can use these if you want it to be bright and clear. Otherwise, you might want to look at some soft, ambient lighting in the form of chandeliers, short pendants or wall lamps. You could use accent lighting around your bath in the form to create a tranquil, spa feel, as well. 